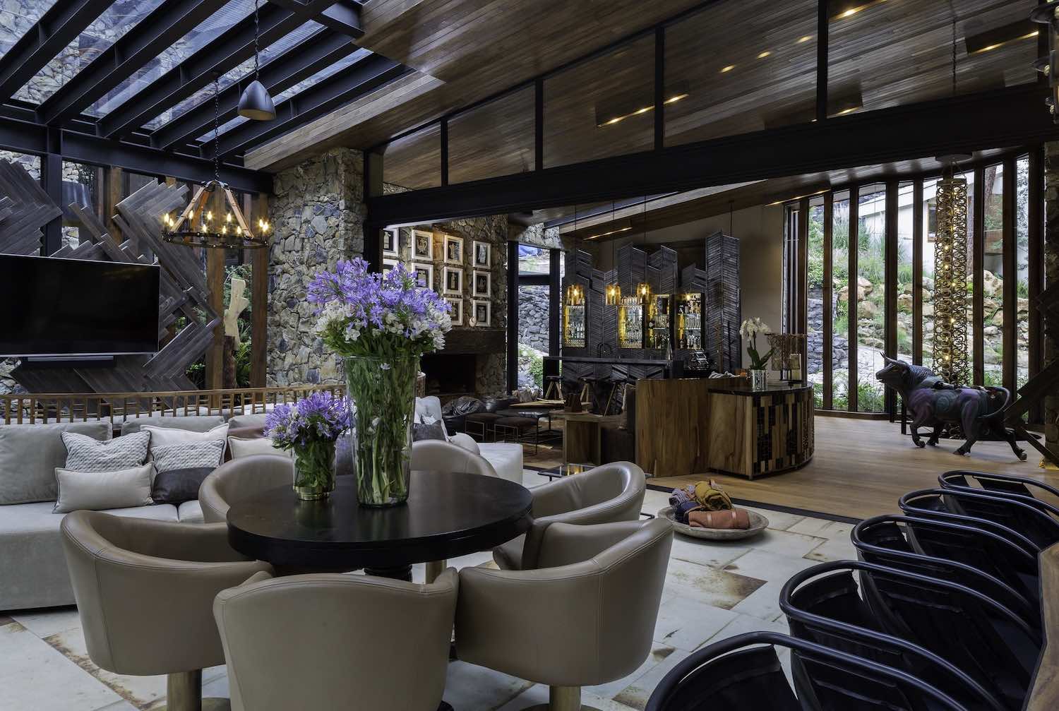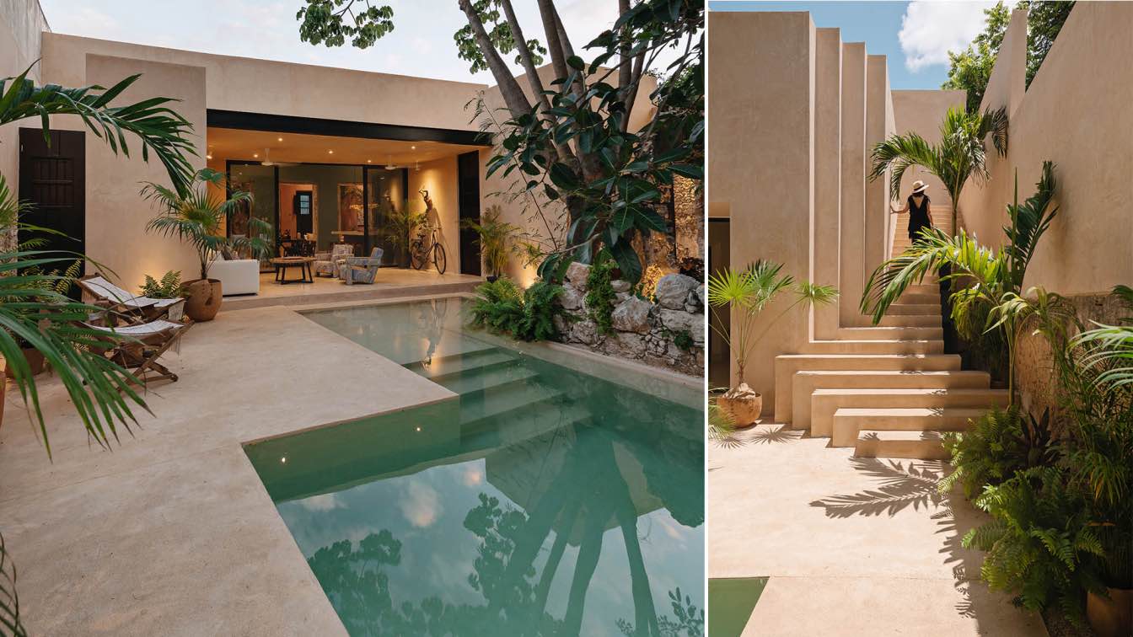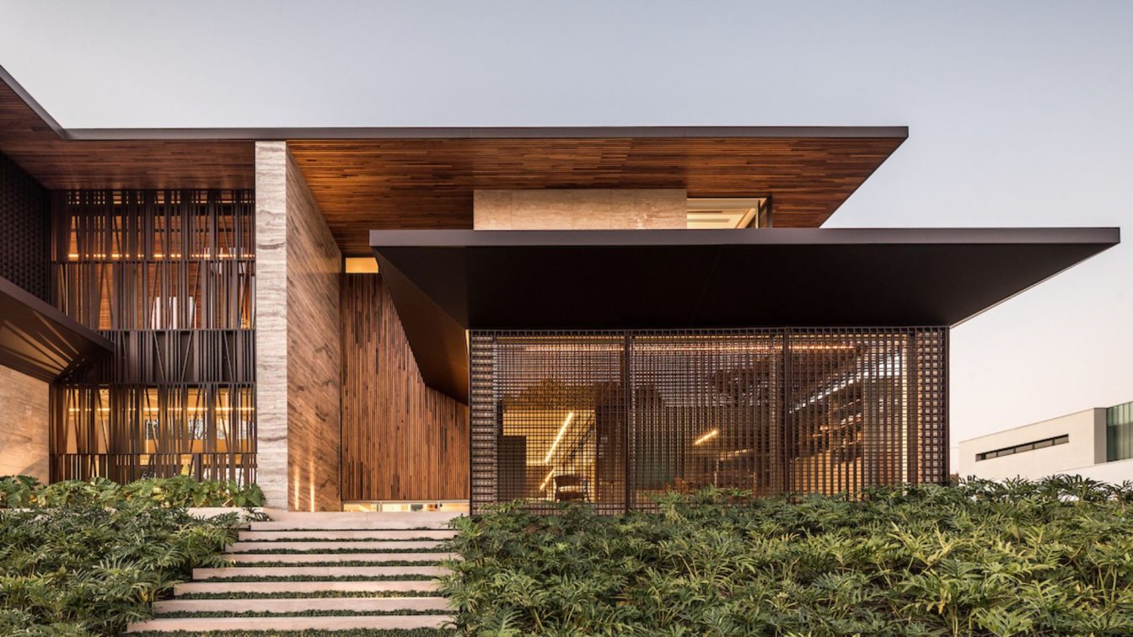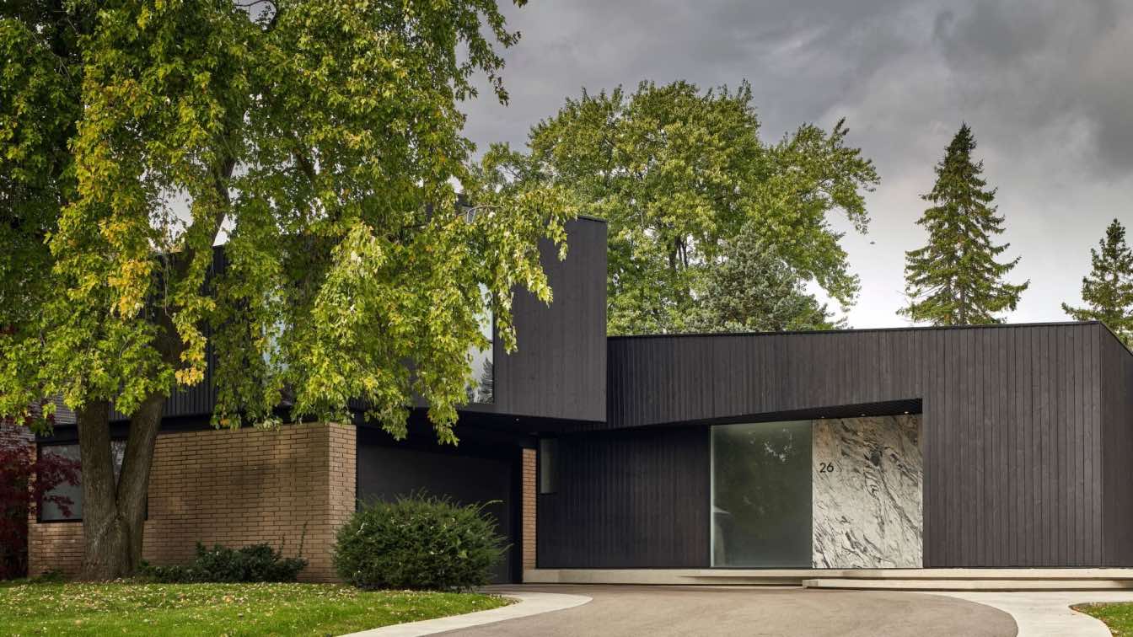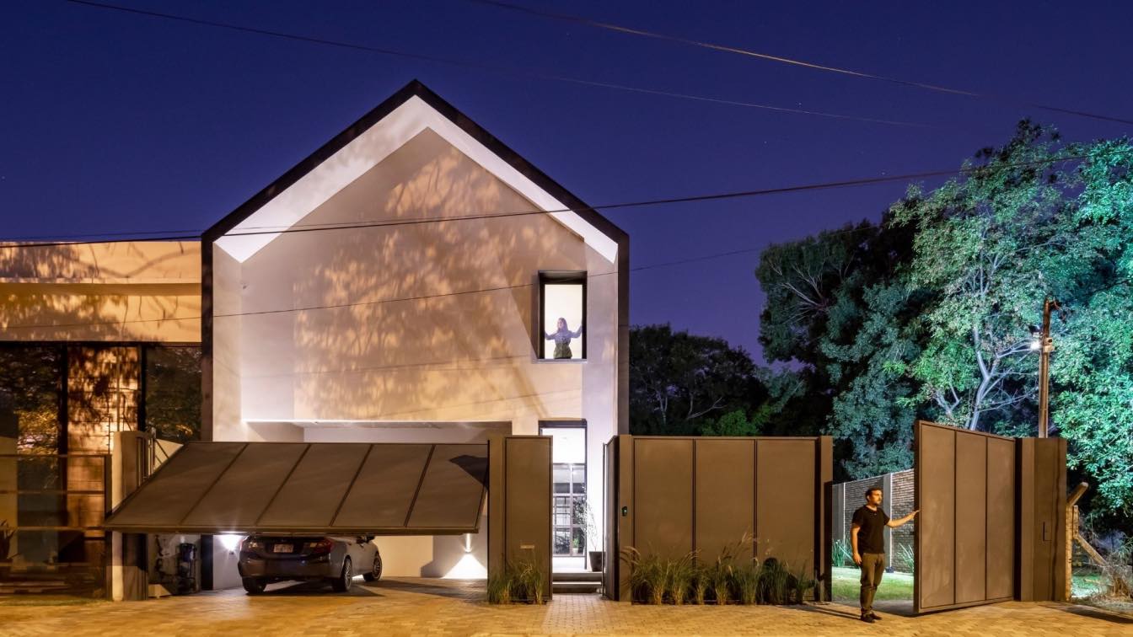Designed by Mexican architecture and interior design studio Luciano Gerbilsky Arquitectos, River House is a single-family home located in Valle de Bravo, Mexico.
Project description by architect:
River House is a 1,200 square meters construction designed in a wooded area of Valle de Bravo. This project is composed of two spaces, one private and one open divided by a river that starts at the main entrance and surrounds the entire house.
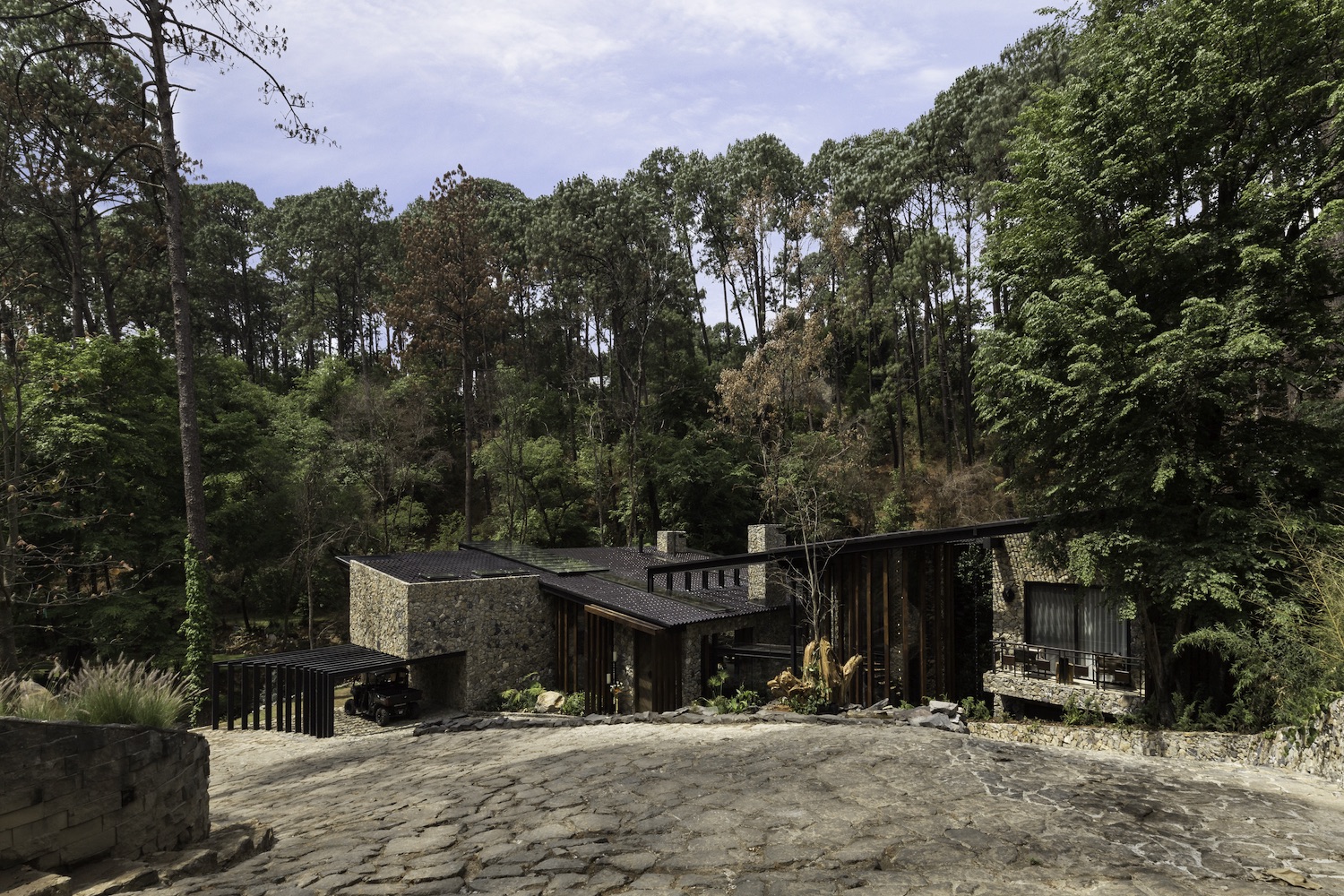 image © Héctor Velazco Facio/José Margaleff
image © Héctor Velazco Facio/José Margaleff
This project is defined by two volumes –one social and the other private–. They are divided by an artificial river fed by a natural one that borders practically all the land. It is built with steel beams that allow wide spaces without columns, large windows and double-height ceilings.
 image © Héctor Velazco Facio/José Margaleff
image © Héctor Velazco Facio/José Margaleff
 image © Héctor Velazco Facio/José Margaleff
image © Héctor Velazco Facio/José Margaleff
On the access level, through a large door, a wall leads us to the interior living room and the dining room. We are welcomed by a life-size bull alebrije made by Oaxacan artisans Jacobo and Maria Angeles. On the left we find the interior kitchen made with parota, Spanish spider quartzite, natural woods and back splash made of stone.
 image © Héctor Velazco Facio/José Margaleff
image © Héctor Velazco Facio/José Margaleff
 image © Héctor Velazco Facio/José Margaleff
image © Héctor Velazco Facio/José Margaleff
This grand project harbors an underground wine cellar with the ideal temperature and lighting, it has a capacity of 400 bottles. Next to it, we can also find an underground high-tech multimedia room.
On the terrace, you will find an exterior kitchen worthy of the best chefs in the world with a stone oven, Viking Grill, Teppanyaki iron facing a dining table for 14, lounge areas, pool, and gas chimney. The interior kitchen and its 6 meters high ceiling give service to the breakfast room which is surrounded by a steel and glass structure facing the garden, river and surrounding forest, and to the interior 12 seat dining room. After dinner, you may enjoy the main living room alongside the double-height main entrance with a wood fireplace that warms the whole house on chilly evenings.
 image © Héctor Velazco Facio/José Margaleff
image © Héctor Velazco Facio/José Margaleff
 image © Héctor Velazco Facio/José Margaleff
image © Héctor Velazco Facio/José Margaleff
The private area, a three-level section, contains 5 bedrooms, each with its own bathroom and balcony created to enjoy alone time facing the river. On the lower level, there is a full spa with sauna, Hamman and massage area. At the turn of every corner, you find interior gardens that intertwine open and closed spaces.
 image © Héctor Velazco Facio/José Margaleff
image © Héctor Velazco Facio/José Margaleff
 image © Héctor Velazco Facio/José Margaleff
image © Héctor Velazco Facio/José Margaleff
The house was built with steel framing which allows for wide areas with large windows and double-height ceilings. Earth-tone coating stones are used for the façade. Glazed tiles on the ceiling, Alamo wood window frames, and railings, as well as black aluminum frames.
 image © Héctor Velazco Facio/José Margaleff
image © Héctor Velazco Facio/José Margaleff
 image © Héctor Velazco Facio/José Margaleff
image © Héctor Velazco Facio/José Margaleff
A steel and glass bridge connect the two volumes and allows views of the natural surroundings and the architecture of the house.
Dark grey stones, mahogany wood, detailed topography, and the surrounding vegetation and river are combined to make River House feel like it is part of nature. The architectural language, created from layers of different materials, dilutes the structure in the scenery. With this, the hard elements like volcanic rock and concrete are softened. The window lattices are made with black anodized aluminum. The structure is created with black steel sheets.
 image © Héctor Velazco Facio/José Margaleff
image © Héctor Velazco Facio/José Margaleff
The house is composed of several volumes, with slanted ceilings that meet at a central point. The highest area is the one containing three levels that harbor private bedrooms and private family areas.
The second volume, with two high ceilings levels, contains the social and service areas. The interior living and dining room beside the exterior living and dining areas lead to a terrace that allows connecting with the outdoor. The pool alongside the social area makes a transition between the house and the exterior landscape.
The basement hosts a wine cellar with ideal temperature and lighting and an art & high-tech multimedia room.
Alongside the river sits a Jacuzzi next to a fire pit, it is surrounded by comfy chairs wrapped in warm sheep’s skin. A full bathroom is located near the area.
The central pieces are two horseshoe chandeliers, one is nine-meter high and the second one is six meters high, falling through each of the homes´ levels. Each balcony is intended for reading and enjoying the view and sound of the water.
 image © Héctor Velazco Facio/José Margaleff
image © Héctor Velazco Facio/José Margaleff
 image © Héctor Velazco Facio/José Margaleff
image © Héctor Velazco Facio/José Margaleff
 image © Héctor Velazco Facio/José Margaleff
image © Héctor Velazco Facio/José Margaleff
 image © Héctor Velazco Facio/José Margaleff
image © Héctor Velazco Facio/José Margaleff
 image © Héctor Velazco Facio/José Margaleff
image © Héctor Velazco Facio/José Margaleff
 image © Héctor Velazco Facio/José Margaleff
image © Héctor Velazco Facio/José Margaleff
 image © Héctor Velazco Facio/José Margaleff
image © Héctor Velazco Facio/José Margaleff
 image © Héctor Velazco Facio/José Margaleff
image © Héctor Velazco Facio/José Margaleff
 image © Héctor Velazco Facio/José Margaleff
image © Héctor Velazco Facio/José Margaleff
 image © Héctor Velazco Facio/José Margaleff
image © Héctor Velazco Facio/José Margaleff
 image © Héctor Velazco Facio/José Margaleff
image © Héctor Velazco Facio/José Margaleff
 image © Héctor Velazco Facio/José Margaleff
image © Héctor Velazco Facio/José Margaleff
 image © Héctor Velazco Facio/José Margaleff
image © Héctor Velazco Facio/José Margaleff
 image © Héctor Velazco Facio/José Margaleff
image © Héctor Velazco Facio/José Margaleff
 image © Héctor Velazco Facio/José Margaleff
image © Héctor Velazco Facio/José Margaleff
 image © Héctor Velazco Facio/José Margaleff
image © Héctor Velazco Facio/José Margaleff
 image © Héctor Velazco Facio/José Margaleff
image © Héctor Velazco Facio/José Margaleff
 image © Héctor Velazco Facio/José Margaleff
image © Héctor Velazco Facio/José Margaleff
 image © Héctor Velazco Facio/José Margaleff
image © Héctor Velazco Facio/José Margaleff
 image © Héctor Velazco Facio/José Margaleff
image © Héctor Velazco Facio/José Margaleff
 image © Héctor Velazco Facio/José Margaleff
image © Héctor Velazco Facio/José Margaleff
 image © Héctor Velazco Facio/José Margaleff
image © Héctor Velazco Facio/José Margaleff
 image © Héctor Velazco Facio/José Margaleff
image © Héctor Velazco Facio/José Margaleff
 image © Héctor Velazco Facio/José Margaleff
image © Héctor Velazco Facio/José Margaleff
 image © Héctor Velazco Facio/José Margaleff
image © Héctor Velazco Facio/José Margaleff
 image © Héctor Velazco Facio/José Margaleff
image © Héctor Velazco Facio/José Margaleff
 image © Héctor Velazco Facio/José Margaleff
image © Héctor Velazco Facio/José Margaleff
 image © Héctor Velazco Facio/José Margaleff
image © Héctor Velazco Facio/José Margaleff
 image © Héctor Velazco Facio/José Margaleff
image © Héctor Velazco Facio/José Margaleff
Project name: River House
Architecture firm: Luciano Gerbilsky Arquitectos
Location: Valle de Bravo, Mexico
Completion year: 2018
Area: 1200 m²
Photography: Héctor Velazco Facio/José Margaleff

