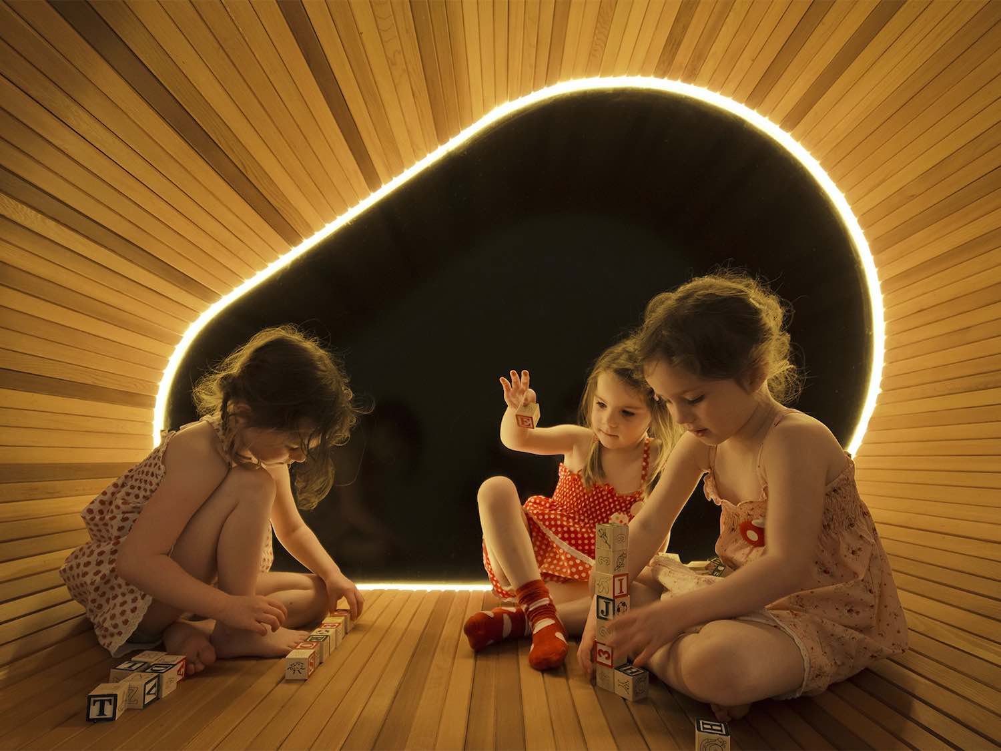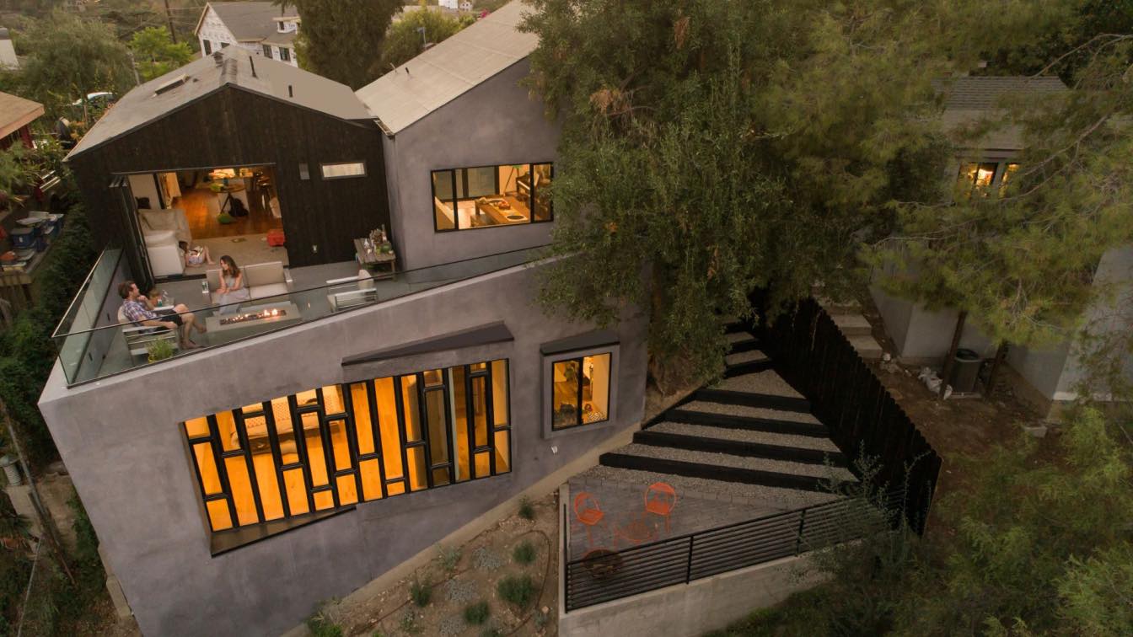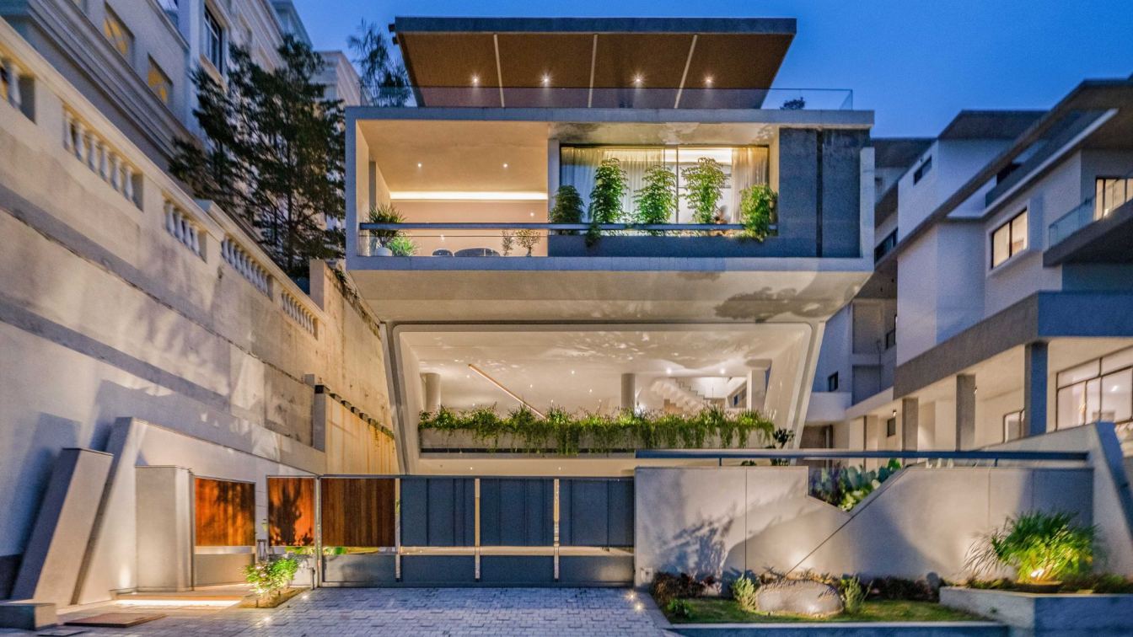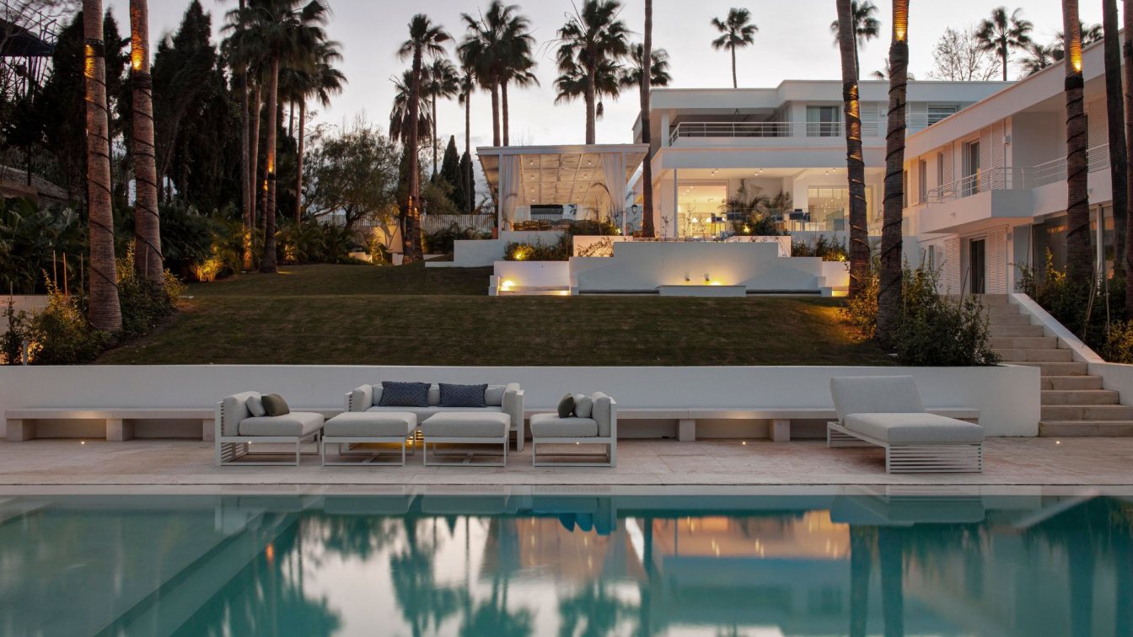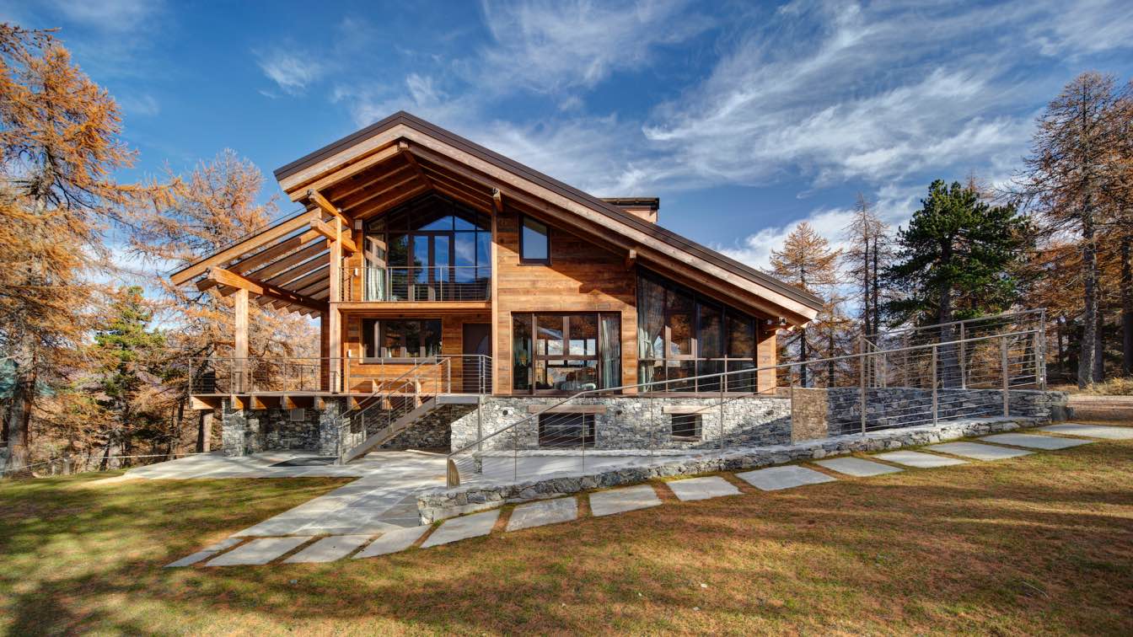The Sydney-based architectural firm CplusC Architectural Workshop has renovated a single-family home that located in Dulwich Hill, New South Wales, Australia.
Project description by the architects:
The Dulwich Hill clients had already sought the expertise of an architect to update their existing home to better accommodate their expanding young family when they learned they were expecting triplets. With the family size set to change dramatically and the budget unable to expand with it, it became important to optimise the functionality of every square millimetre.
 image © Jackie Chan
image © Jackie Chan
To work with the client’s budget, the existing house was largely retained, with the rear lean-tos demolished to create a new open-plan kitchen and dining space and the existing attic space reworked to accommodate two new light-filled bedrooms and bathroom.
 image © Jackie Chan
image © Jackie Chan
A bold conceptual approach has been taken to accentuate the bathroom and laundry as a feature to the rear of the home. This configuration enabled everyday laundry tasks to be celebrated rather than banished to a hidden space in the home, an approach that was used throughout the project.
 image © Jackie Chan
image © Jackie Chan
Large sliding doors disappear seamlessly into the egg-shaped bathroom and laundry pod, allowing the internal living space to extend outdoors. Concealed retractable flyscreens have been designed to completely screen the kitchen and dining space when the glazed sliding doors are opened. When both sliding doors and retractable flyscreens are completely opened there is no visual sign of any doors and the sense of being in a covered outdoor living room is achieved. An extension of the kitchen bench leads to a BBQ area with spotted gum decking and built in seating connecting the living space to the garden and playing area.
 image © Jackie Chan
image © Jackie Chan
 image © Jackie Chan
image © Jackie Chan
Spaces that are secondary to primary spaces and that often get overlooked were investigated thoroughly throughout the design process to explore what value they might provide for the occupants. The space under the stairwell is another example of the innovative thinking and design required to deliver a successful outcome for this project. The under stair space was converted into a retreat along the common circulation space, aptly named the Study Nook. The western red cedar lined nook with concealed LED lighting becomes a place to sit, relax or escape for kids and adults alike. This space is designed to adapt to new functions as the family grows and changes over time.
 image © Jackie Chan
image © Jackie Chan
The form and design intent of the Study Nook echoes the design of the laundry and bathroom pod located off the main living area. As evidenced in the design of the bathroom pod and Study Nook, the everyday routine of the family was flipped upside down to create fun, creative spaces.
The existing pressed tin ceiling was salvaged, rediscovered and restored in the new kitchen and dining spaces providing a sense of connection and unified palette between the existing period details and the contemporary additions, while reducing landfill and embodied energy.
 image © Jackie Chan
image © Jackie Chan
 image © Jackie Chan
image © Jackie Chan
 image © Jackie Chan
image © Jackie Chan
 image © Jackie Chan
image © Jackie Chan
Project name: Peas In a Pod
Architecture firm: CplusC Architectural Workshop
Location: Dulwich Hill, New South Wales, Australia
Year: 2014
Photography: Jackie Chan

