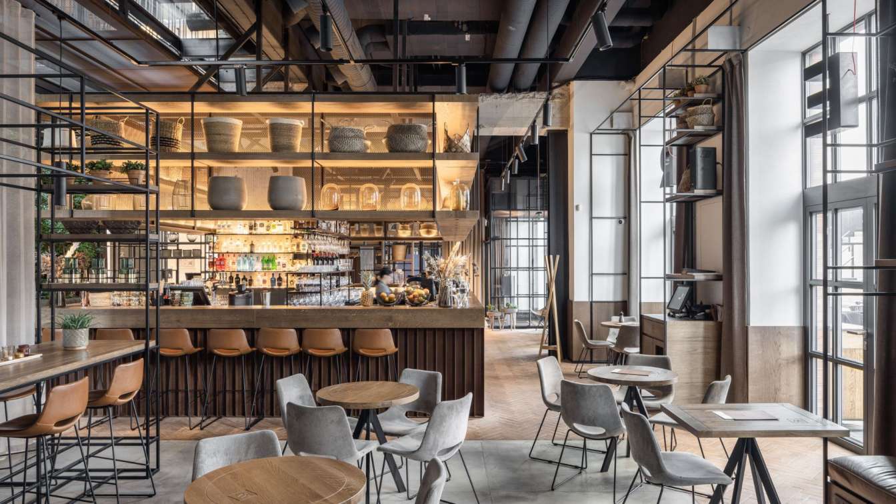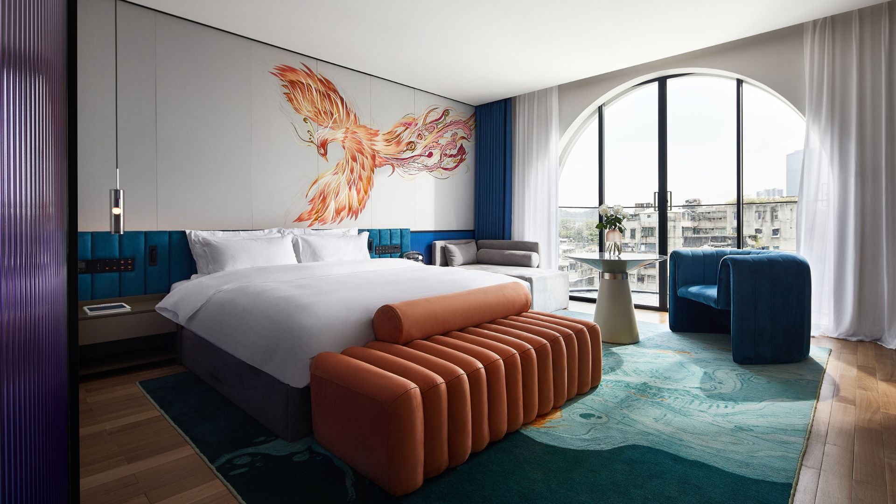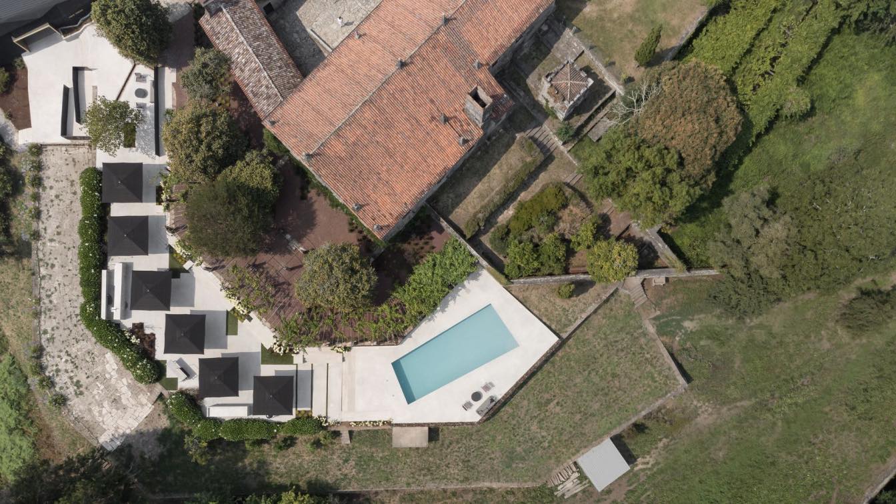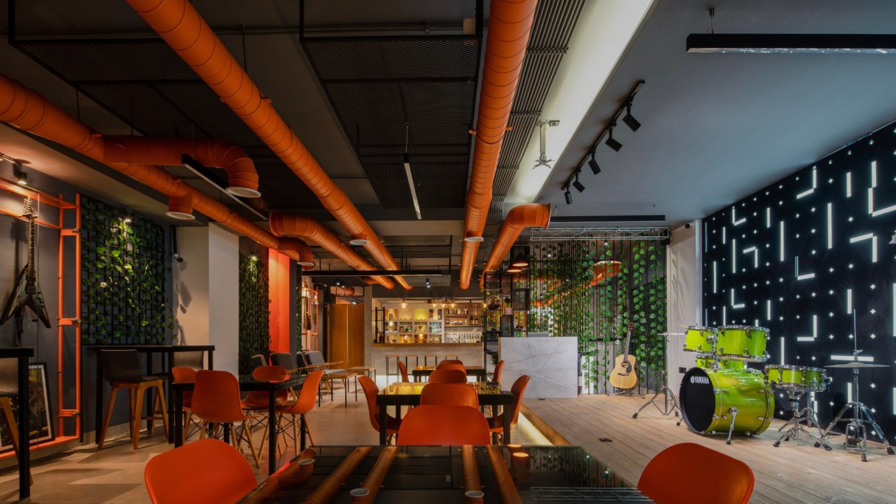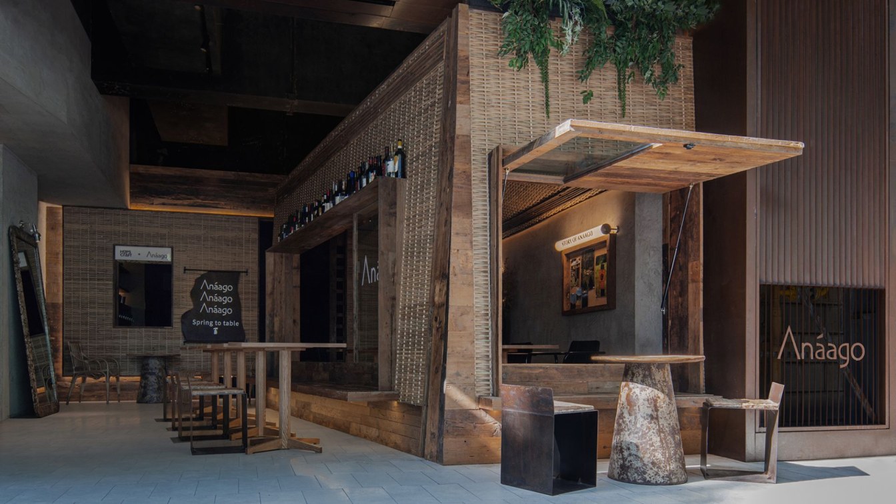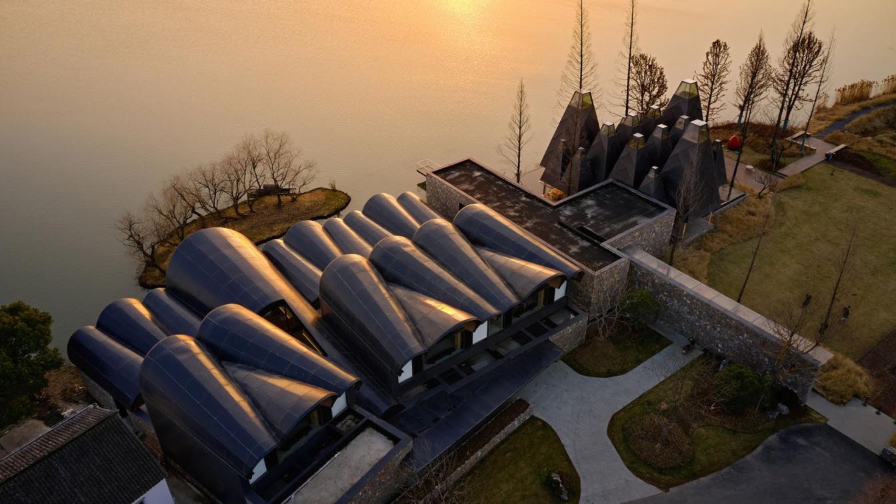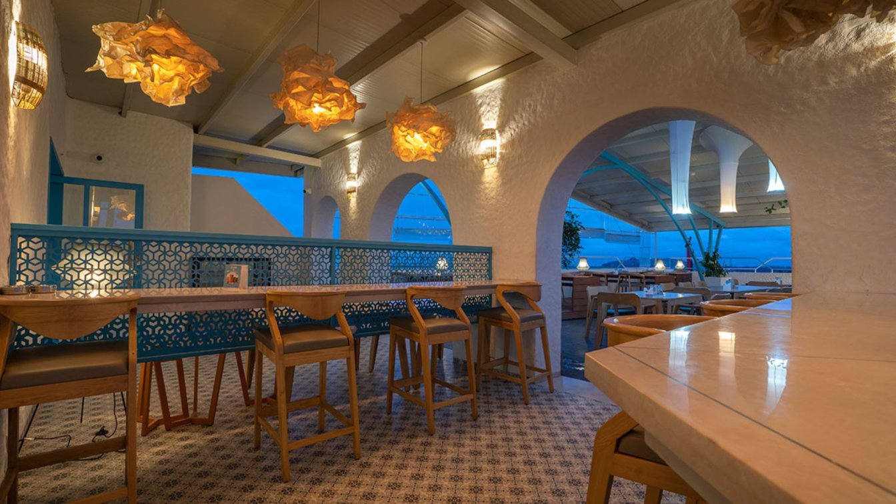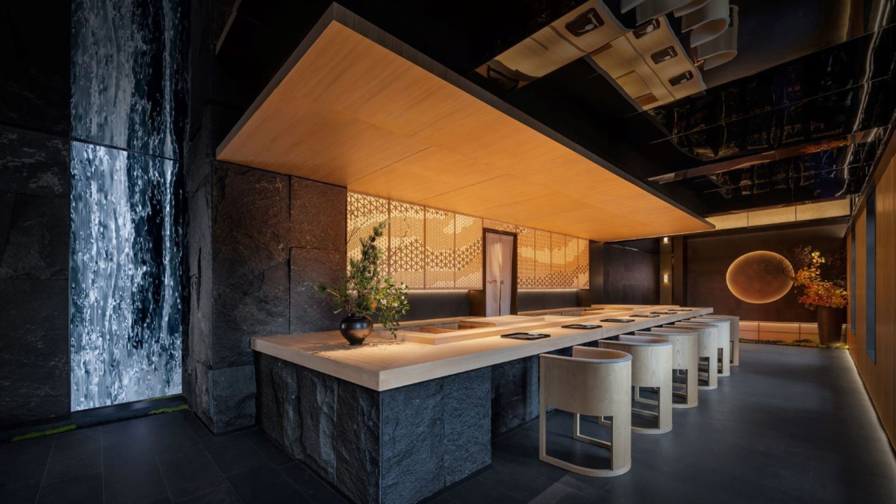Unique restaurant in an industrial heritage building of Jurkovič's Heating Plant. An unusual atmosphere and stylish interior in the centre of new downtown of Bratislava.
Project name
WERK Restaurant
Architecture firm
BEEF ARCHITEKTI
Location
Bratislava, Slovakia
Design team
Rado Buzinkay, Andrej Ferenčík, Helena Kučerová
Interior design
BEEF ARCHITEKTI
Collaborators
Architectural design of the Jurkovič Heating Plant conversion: DF Creative Group [Martin Paško]
Material
Concrete – floor, ceiling, columns. Brick – floor, walls. COR-TEN – cladding on bar, kitchen and toilettes. Steel mesh – cladding on bar and kitchen. Oak – podiums, custom carpentery
Chaozhou, a thousand-year-old ancient city with the phoenix as its totem. Time has given the city a rich cultural background. Paifang Street is the most complete traditional residential block with preserved buildings in Ming and Qing Dynasties in Chaoshan area of eastern Guangdong.
Architecture firm
The Design Institute of Landscape & Architecture China Academy of Art
Location
No. 670 Taiping Road, Xiangqiao District, Chaozhou City, China
Photography
Hanmo Vision - Zhang Jianing, Zhao Teng
Principal architect
Wu Yanming, Zheng Xiaoxiong
Design team
Lin Congxing, Wang Qianxin, Yu Chengxiang, Liu Sunqing, Shen Xiaozhe
Material
Marble parquet, wooden floor, copper plate, imitation copper stainless steel, tide embroidery, micro cement
Client
Chaoming Resort Investment Co., Ltd. Hotel
Typology
Hospitality › Hotel
Intervention project inside the Pazo da Buzaca. The intervention seeks maximum dialogue with the built element. The lighting is worked on in a very detailed way in order to create cozy and warm settings without the usual strident luminaires appearing in this type of space. Moreover, it is intended that the light source go completely unnoticed, for...
Project name
Hotel Pazo da Buzaca
Architecture firm
Nan Arquitectos
Location
Moraña, Pontevedra, Spain
Photography
Iván Casal Nieto
Principal architect
Alberto F. Reiriz Paz, Vicente Pillado
Design team
Alberto F. Reiriz Paz, Vicente Pillado, Sofía Agulló, Clara González
Interior design
Alberto F. Reiriz Paz, Vicente Pillado, Sofía Agulló, Clara González
Supervision
Nan Arquitectos
Tools used
AutoCAD, Autodesk 3ds Max, Adobe Photoshop
Construction
Xemacon, Montajes Fiver
Material
Brick, concrete, glass, wood, stone
Typology
Hospitality › Hotel
Nirvana Rock Cafe project, as its name suggests, is a coffee shop focused on rock music. The goals of this project, in addition to having a warm and calm atmosphere of a cafe, are to considerthings such as privacy of the interior space, special attention to conveying the feeling
of rock music, and also providing a space for the performance of the...
Project name
Nirvana Rock Cafe
Architecture firm
Arjmandi Office
Location
Karimabad, Tonekabon, Mazandaran, Iran
Principal architect
Navid Arjmandi
Design team
(Principal architect) Navid Arjmandi, (Interior design & Design Consultant) Motahareh Taheri, (Detailer & Design Consultant) Niloufar Hosseuin Pur
Collaborators
(Persent & Graphics) Armin Rezvani
Interior design
Navid Arjmandi & Motahareh Taheri
Structural engineer
Ali Sevvedi, Dr. Rasoul Mashhadi HaraQ
Environmental & MEP
(InstallaQons & Mechanics) Dr. Navid Tonekaboni & Saleh Moghadam
Visualization
Navid Arjmandi, Motahareh Taheri
Tools used
SketchUp, Lumion, Adobe Photoshop
Supervision
ArjmandiOffice
Construction
ArjmandiOffice
Material
Concrete, metal, adhesive and ceramic, cement, wood, MDF, sound and heat insulaQon, floor waterproofing, glass, acrylic paint
Client
Maziyar Mahmoudi, Sharivar Mahmoudi
Typology
Hospitality › Cafe
Anaago Bistro in Chongqing's Ziwei Road is a captivating city block and a new experimental site for urban reconstruction. The design aims to create a vibrant community gathering place.
Project name
Anaago Bistro
Architecture firm
Chongqing Vari Architectural Design Co., Ltd
Location
Ziwei Road, Jiangbei District, Chongqing, China
Principal architect
Fan Qi, Dingliang Yang
Design team
Yu Mou, Qi He
Collaborators
Article: Y.M
Completion year
October 2022
Material
Concrete, Wood, Bamboo, Stone
Typology
Hospitality › Restaurant
In the village of Shanwan in Wujiang District, Suzhou, the tranquillity of the idyllic town, the quiet expanse of the river and the historical culture blend. The Boatyard Hotel is located in this languid spatial landscape. WJ STUDIO is to give its indoor space rhyme and spatio-temporal experience.
Project name
Boatyard Hotel
Location
Suzhou, Jiangsu, China
Photography
Zhu Hai, Zhang Xi
Principal architect
Hu Zhile
Design team
Yang Xi, Yang Lilien, Zhou Shuyi, Ye Zi
Interior design
WJ STUDIO
Lighting
Yi Ke Guang Lighting Design (Shanghai) Co.
Material
Sone, Concrete, Steel, Glass
Client
Suzhou Blue City Cultural Tourism Co.
Typology
Hospitality › Hotel
Cafe Azzure, designed by DS2 Architecture, encapsulates and contextualizes the very essence of the pristine and serene Greek island through its architectural and material vocabulary. The design approach was to create, curate and establish an experience that amalgamates cultures and holistically comes across as a space that is international in its v...
Architecture firm
DS2 Architecture
Location
Bengaluru, India
Principal architect
Mueen Haris
Design team
Ar. Raghuvamshi AB, Ar. Harsha
Collaborators
Written by: Ar. Kritika Juneja
Interior design
DS2 Architecture
Structural engineer
Civil engineer: Maaz; Structural engineer: A B Associates, Bengaluru
Landscape
DS2 Architecture
Tools used
ZWCAD, SketchUp, Affinity Photo
Material
mosaic tiles, cane, wood, stamped concrete, marble, fabric, fluted glass, metal, exposed bricks, ceramic.
Typology
Hospitality › Cafe
Located at No. 33 Wusi Street, Dongcheng District, Beijing, the Japanese banquet restaurant was renovated from a 200-year-old building set up in the Republic of China and provides Japanese banquets with a history of 300 years, facing the Forbidden City, a 600-year-old imperial palace.
Architecture firm
LDH Architectural Design
Location
F2, No. 33 Wusi Street, Dongcheng District, Beijing, China
Photography
As you see - Wang Ting; Video: SheShiDu - Zhang Peng
Principal architect
Liu Daohua
Design team
Liu Daohua, Cheng Qianyuan, Guan Ji, Shi Naixin, Wang Xiaonuo, Xie Dafeng, Lan Pengzhen, Wang Shang
Collaborators
Brand Consultant: Beijing XinYu Brand Consultant Co., Ltd.
Lighting
Beijing Light-House Lighting Design Co. Ltd.
Typology
Hospitality › Restaurant

