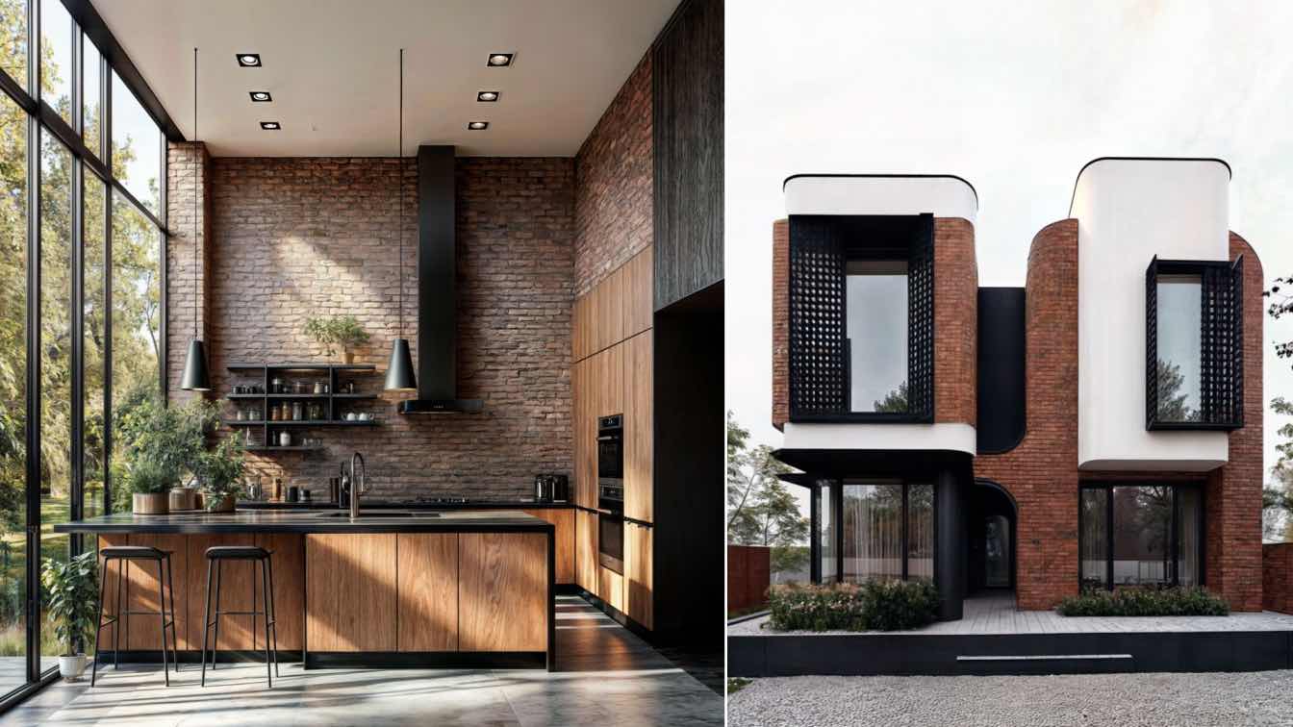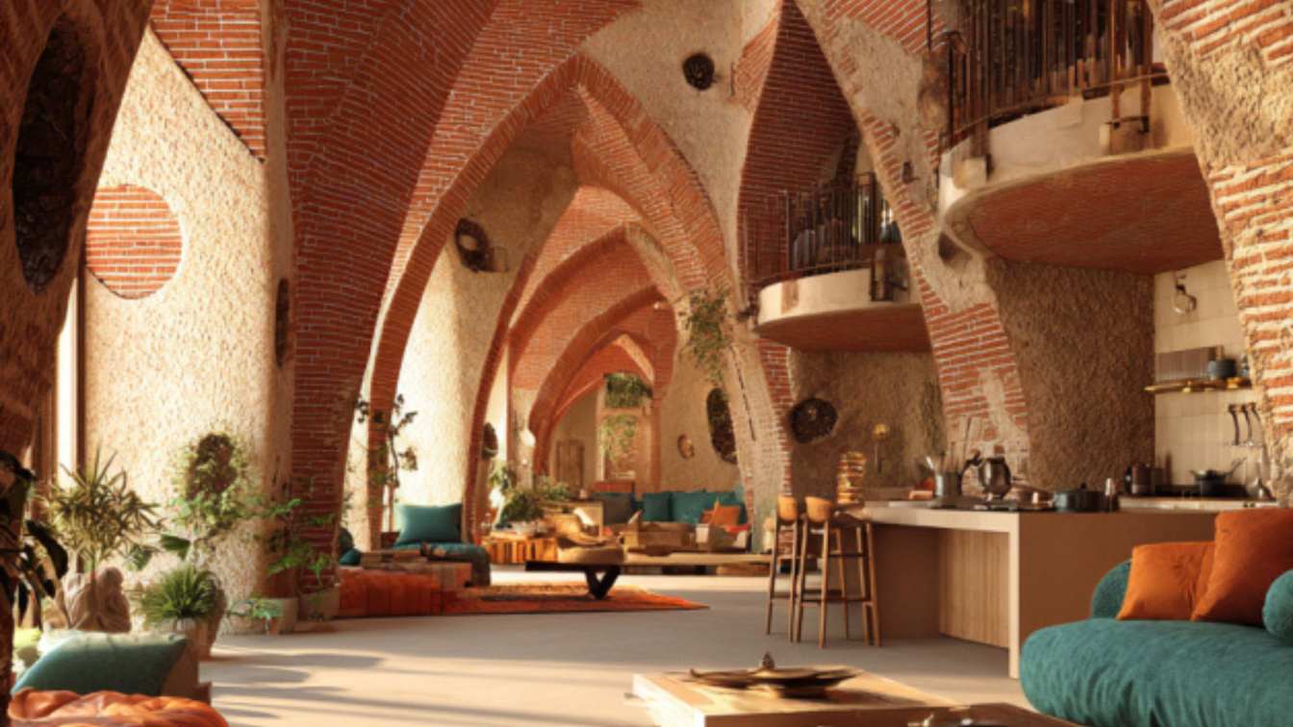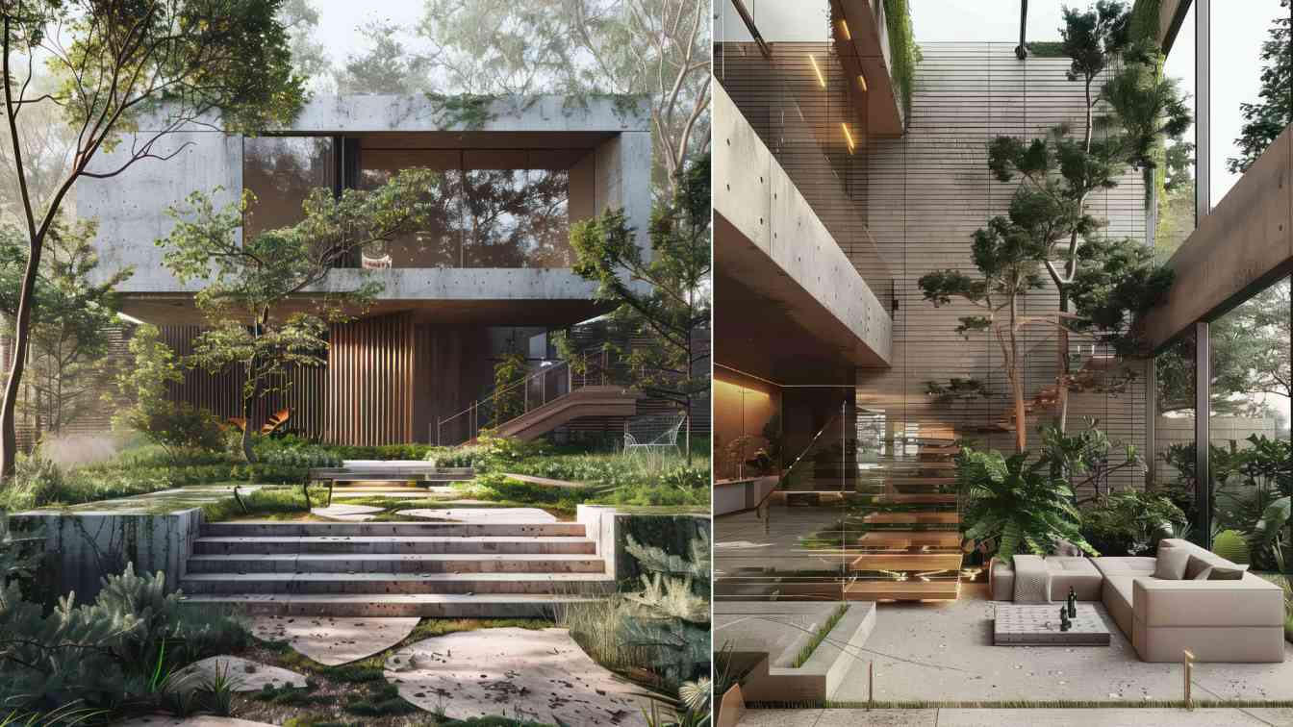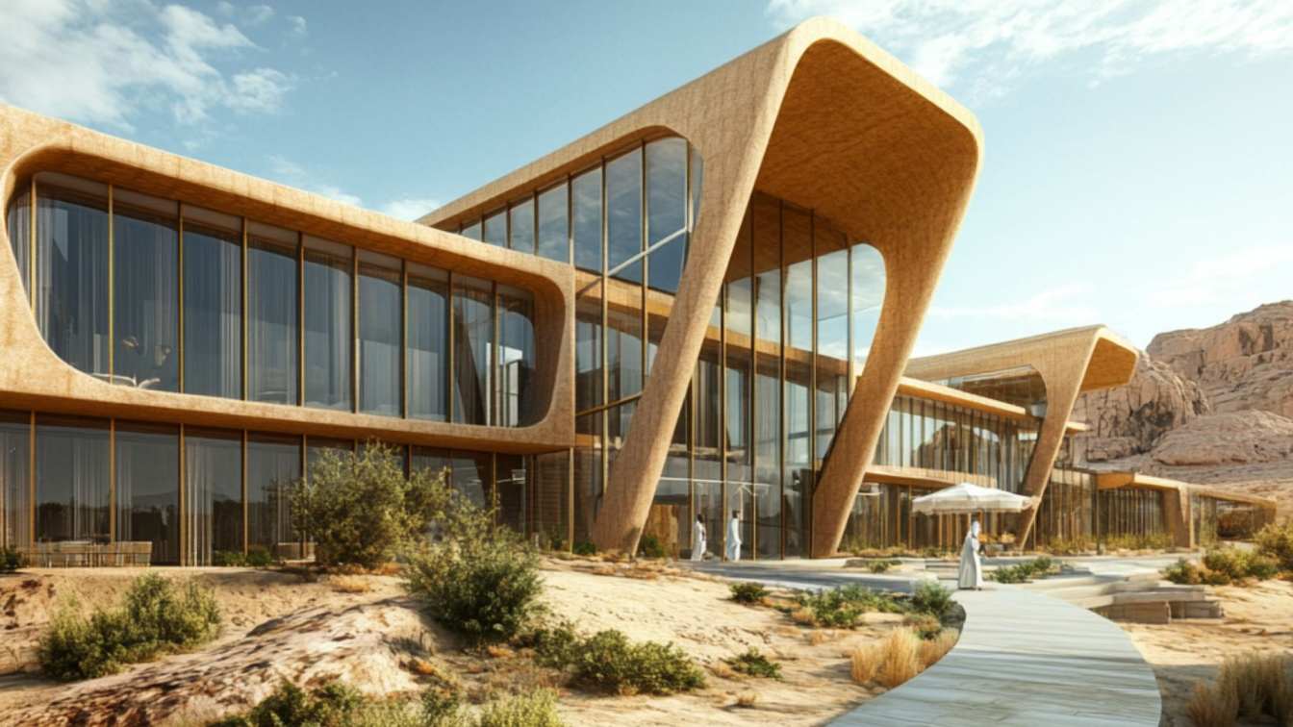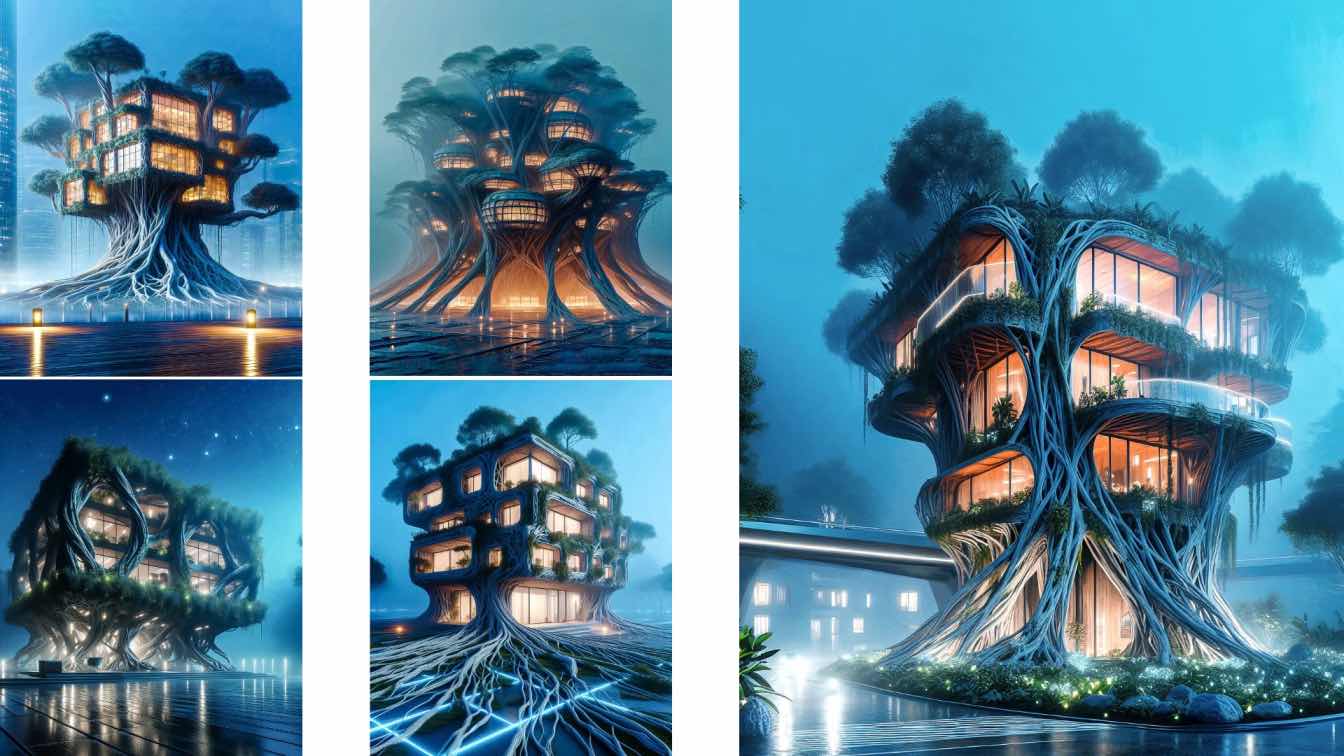Hamidreza Edrisi & Houri Taleshi: This architectural masterpiece is a stunning blend of modern design and traditional materials, creating a visually captivating and functional space. The building features a unique combination of red brick, white surfaces, and black elements, forming a striking contrast that enhances its aesthetic appeal. The seamless integration of curved and straight lines gives the structure a futuristic yet organic feel, making it stand out as a contemporary work of art.
One of the most defining aspects of this design is the use of red brick, which adds warmth, texture, and a connection to traditional architecture. The brickwork follows smooth, flowing curves that soften the rigid geometric structure, giving it a dynamic and welcoming presence. The white sections provide a crisp, modern balance to the brick. Black accents, particularly around the windows and decorative panels, add depth and refinement, creating a sense of sophistication.
A key feature of the facade is the unique window design. The windows are framed with black perforated panels that serve both aesthetic and functional purposes. These panels filter sunlight, reduce glare, and enhance privacy while adding a layer of intricacy to the design. The interplay of light and shadow created by these panels brings an additional level of visual interest, making the building look different at various times of the day. The cantilevered window frames extend outward, reinforcing the bold and futuristic character of the architecture.
The surrounding landscape is thoughtfully designed with minimalist greenery and a clean, structured pathway, complementing the building’s modern aesthetic without overpowering it. The overall form of the building suggests a modern interpretation of traditional brickwork, embracing innovation while respecting historical materials. The smooth transitions between different elements showcase a well-thought-out approach to contemporary architecture, where function and aesthetics work in perfect harmony. This house stands as an excellent example of how modern architecture can integrate natural materials, geometric creativity, and functional beauty to create a timeless yet futuristic structure.












