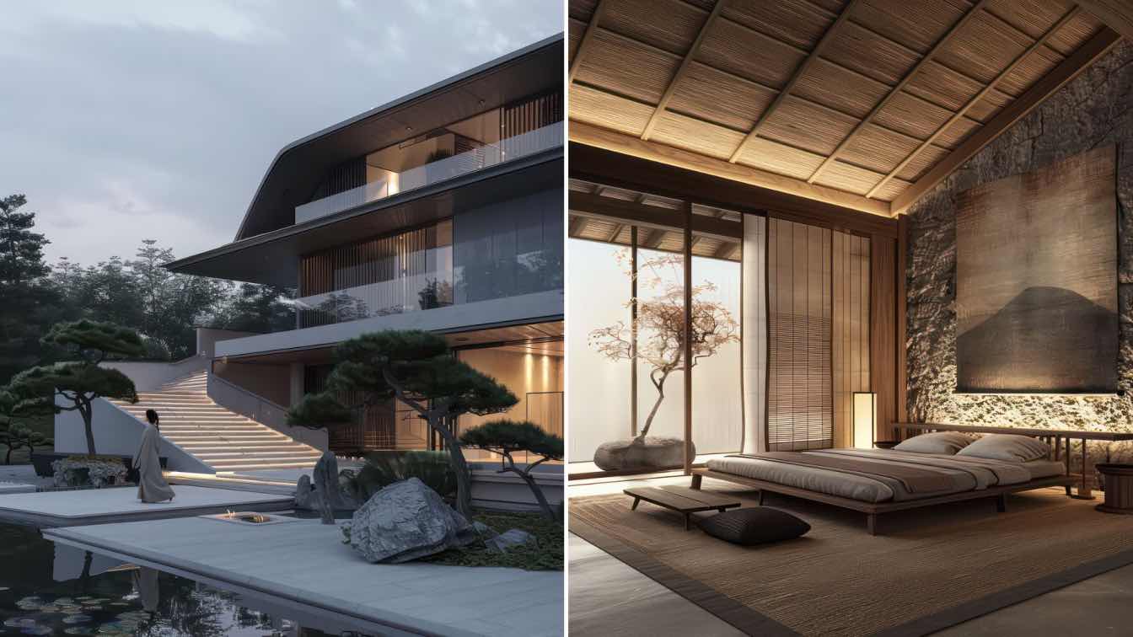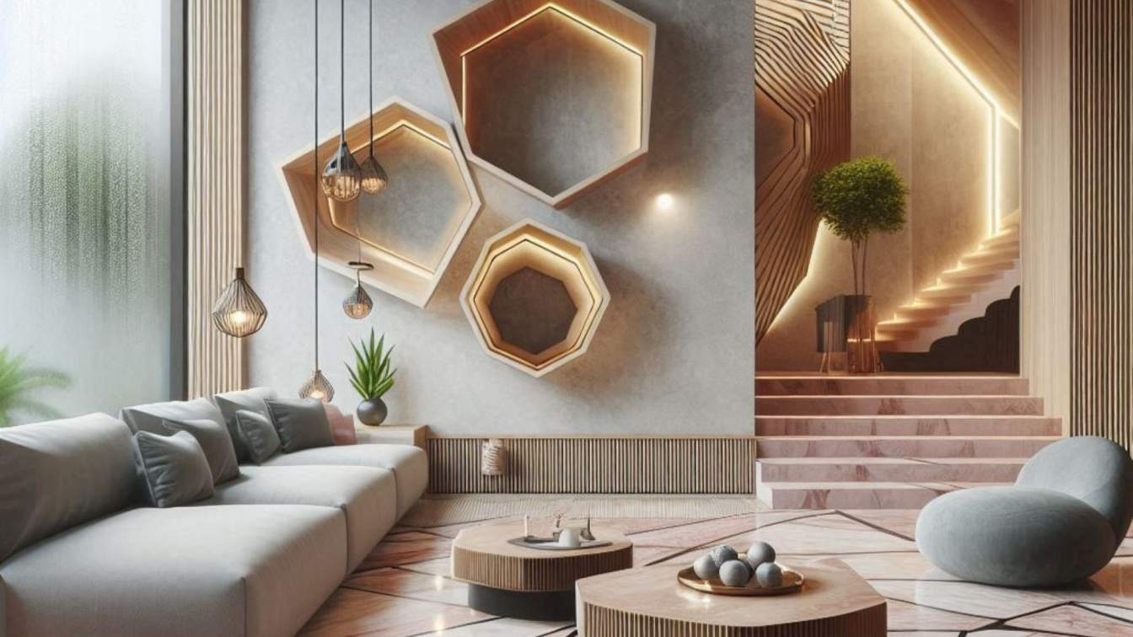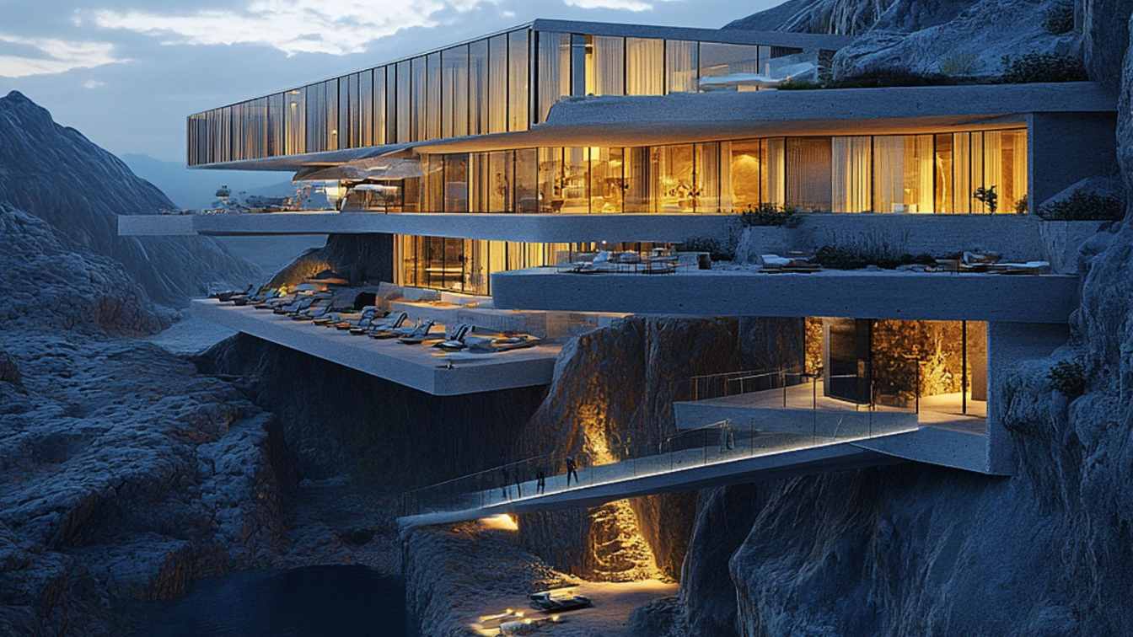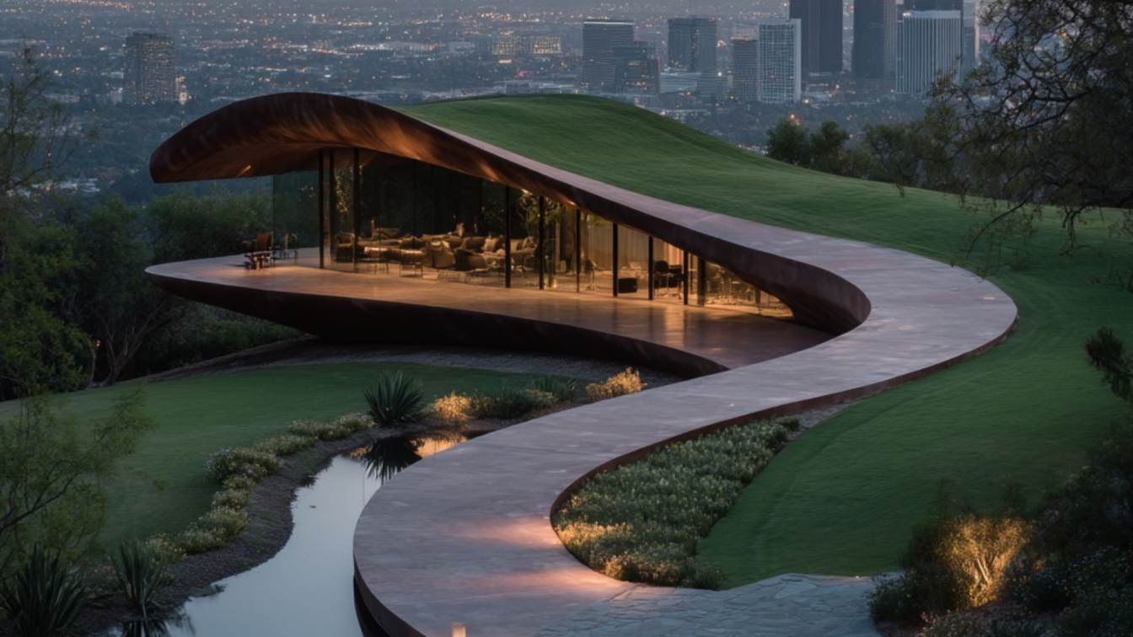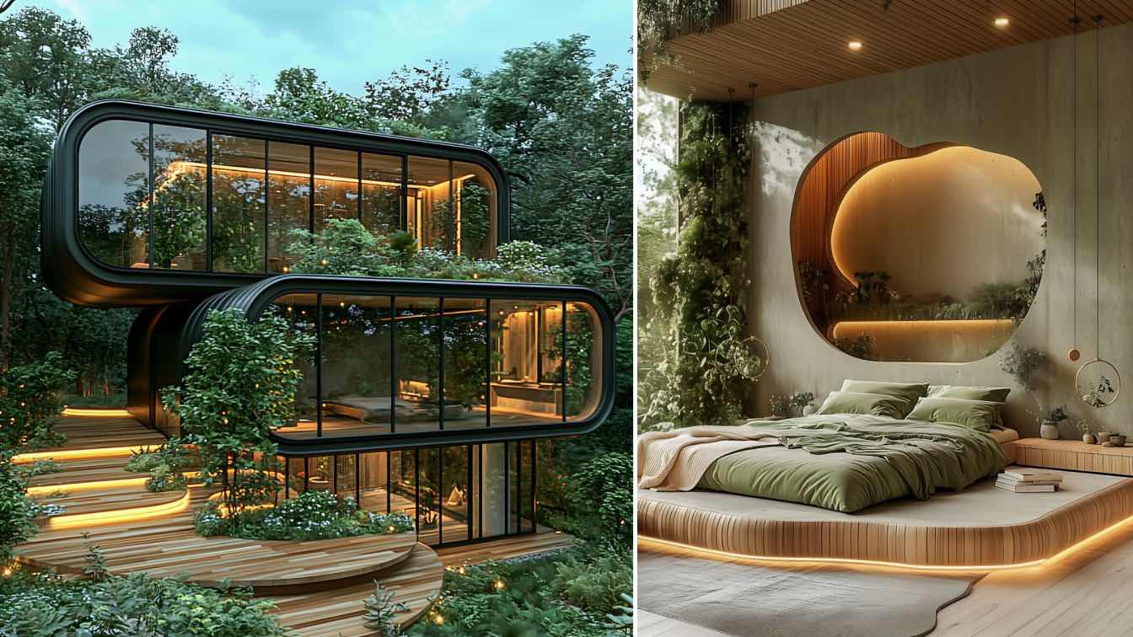Rabani Design: Hikari, the Japanese word for “light,” captures the soul of this project. More than a reference to physical illumination, it symbolizes clarity, serenity, and presence. Light here is not merely functional—it is spatial, emotional, and spiritual. The name Hikari reflects the design’s core philosophy: to create a home where light becomes architecture, and architecture becomes peace. In an age of digital noise and architectural overstimulation, the pursuit of spatial stillness has become both a necessity and a challenge. This interior design project offers a deeply intentional retreat—an introspective, minimalist house that bridgesthe timeless elegance of traditional Japanese architecture with the clarity and precision of modern minimalism.
A Philosophy of Space
At the heart of this design lies Ma—the Japanese concept of negative space. Here, emptiness is not a void, but a presence. Every corner is designed to breathe. The spatial experience invites one to slow down, to feel, and to reflect. The house becomes less an object to be occupied and more a framework for mindful living.
A Reimagined Tatami Landscape
The reinterpretation of traditional tatami flooring serves as a foundation—both literally and metaphorically—for the interior composition. Rather than adhering to the exact 910 x 1820 mm module, custom proportions are used to subtly guide movement and program without imposing rigidity. These tatami-inspired planes are integrated into the flooring system using contemporary materials such as natural fiber composites and lightly textured, matte-finish ceramics, referencing the original without mimicking it.

Furniture That Floats
Low-profile wooden furniture pieces are designed to harmonize with the floor and walls, not compete with them. Crafted from dark-stained walnut and brushed oak, each element—whether a bench, a table, or a storage unit—appears to hover just above the ground. The design reduces visual clutter while anchoring the eye, creating a floating effect that amplifies the room’s openness and serenity.
Shoji Screens and Soft LightTranslucent shoji screens, crafted with laminated rice paper and thin cedar grids, divide the space not with mass but with light. These partitions capture and diffuse daylight in a way that changes throughout the day—lending the interiors a cinematic and contemplative character. At night, soft ambient lighting warms the room with indirect glows, evoking the intimacy of lanterns in Kyoto alleyways.
Blended Geometry and Vertical Flow
In a bold yet restrained gesture, the ceiling rises in sculpted slopes that appear to emerge from the floor, drawing the gaze upward without disrupting harmony. These surfaces are clad in natural stone veneer and dark wood paneling, echoing the palette below while reinterpreting the tectonics of traditional Japanese homes, where roofs played a dominant symbolic role.
An Inner Garden, A Mindful Center
At the center of the house lies a minimal indoor Zen garden—an homage to karesansui landscapes. River stones, moss patches, and a singular weathered boulder form the composition, bordered by a narrow reflecting pool. The garden is visible from all main living areas, functioning as both a visual anchor and a spiritual core. It introduces nature not as decoration, but as narrative.

Lines, Silence, and Balance
The open-plan layout is disciplined by invisible grids, clean lines, and proportional consistency. There is no ornament for ornament’s sake. Every joint, threshold, and transition has been carefully considered. The architecture does not speak loudly; it whispers. It holds a silence that’s not empty, but full of intention.Tradition Meets Modernity This project is not a reproduction of Japanese heritage, nor is it a Western fantasy of the East. It is a dialogue. A respectful, contemporary exploration of traditional values: modesty, balance, tactility, and impermanence. It recognizes that design can be both ancient and new—rooted and visionary.
Conclusion
In this minimalist house, we find a home that transcends time and trends. It is a space that doesn’t demand attention but commands presence. By blending tradition and innovation, it becomes a modern sanctuary—an architecture of peace in a restless world.


















