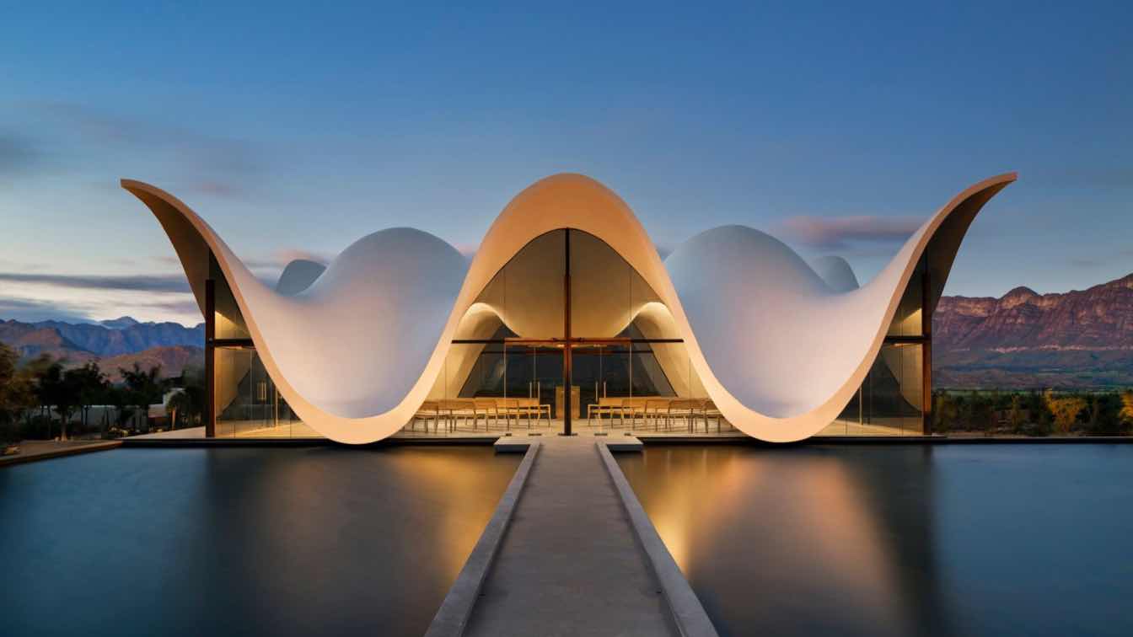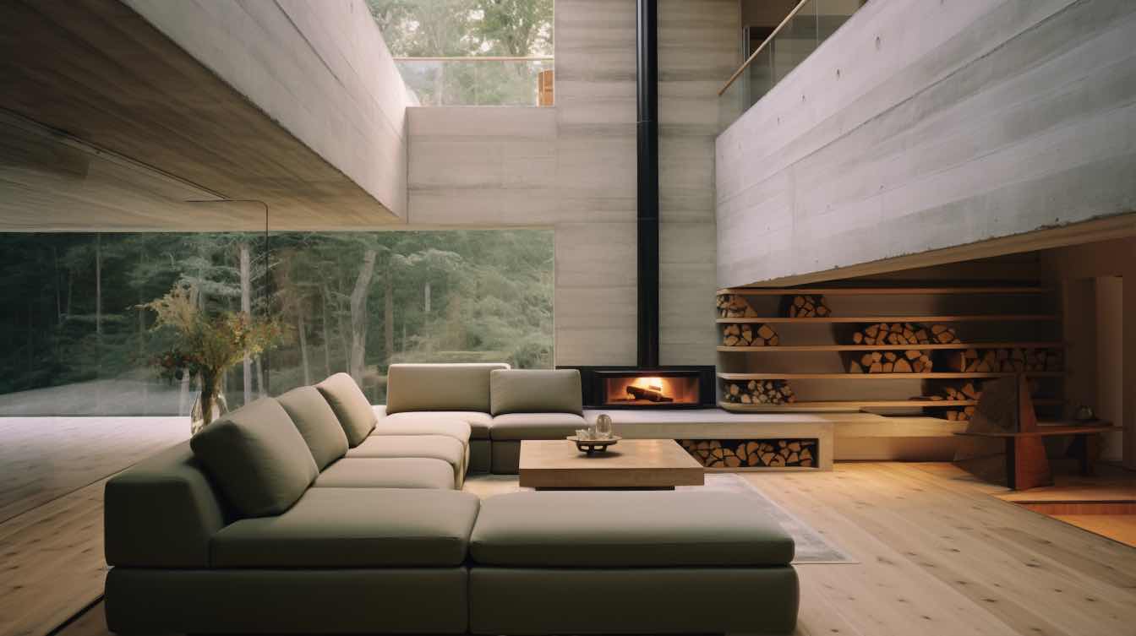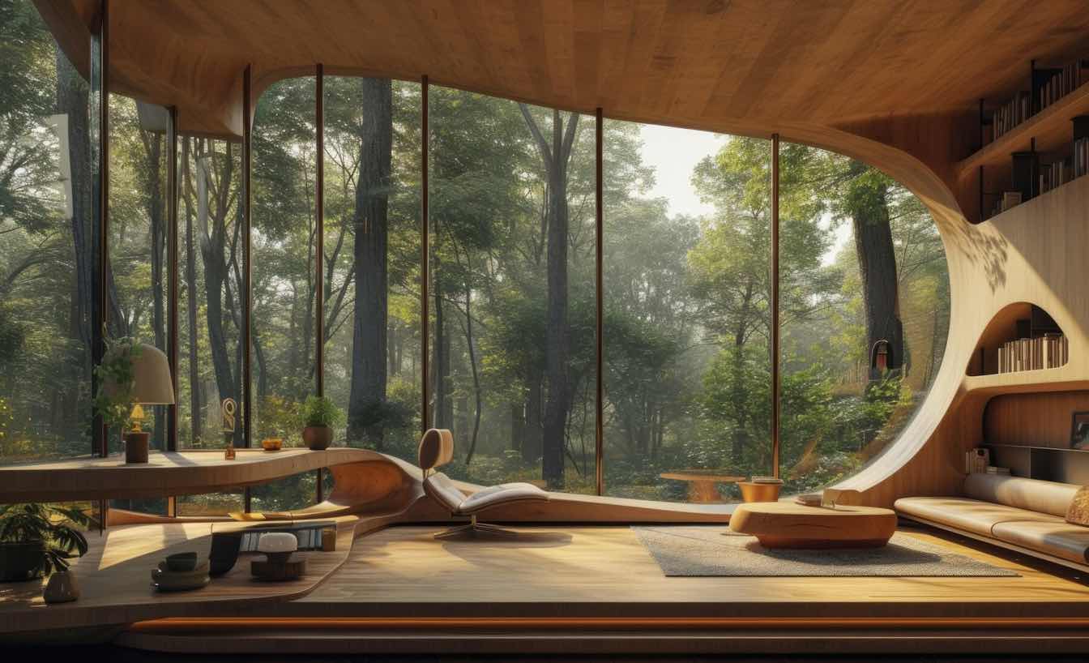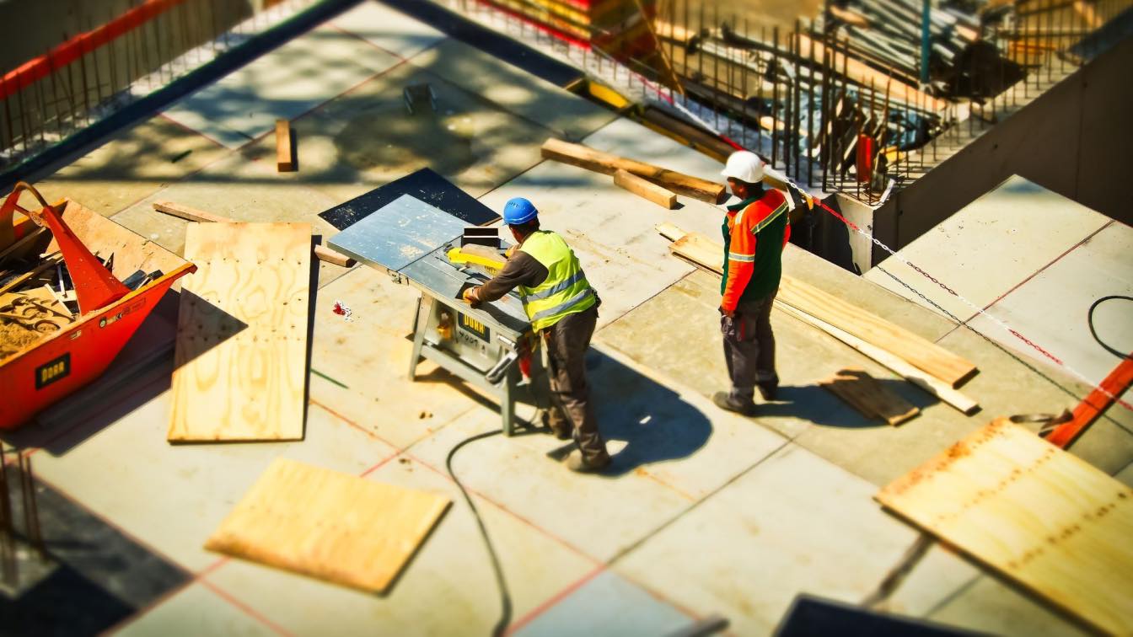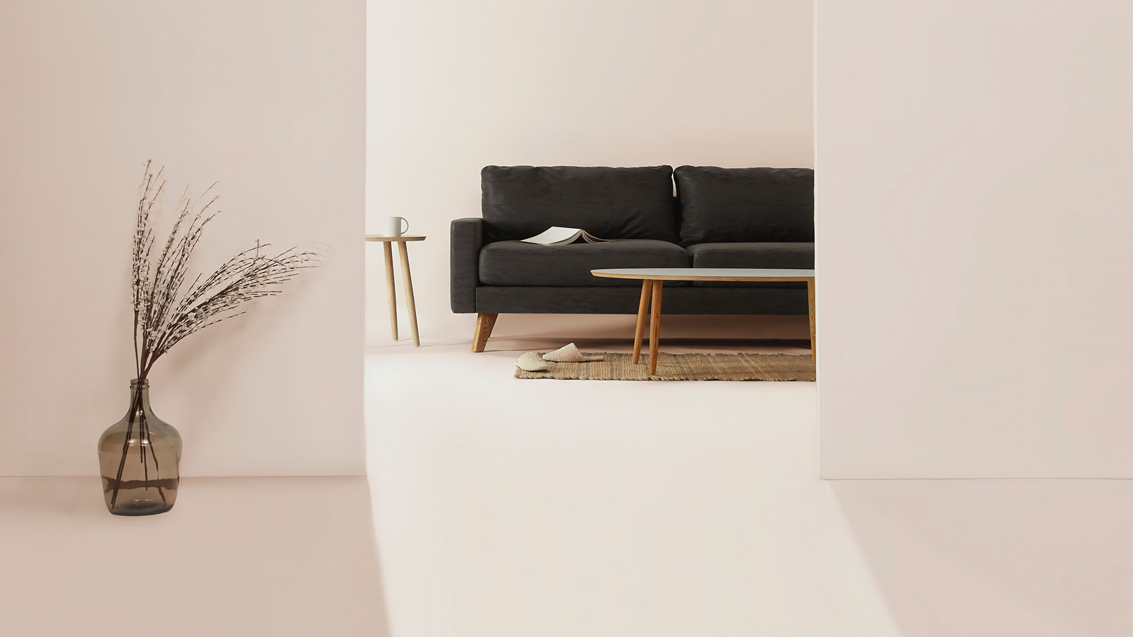In any country in the world and regardless of the time period, religious architecture has always had a unique ability to go beyond the physical world, taking visitors in a special spiritual journey. Architectural and design solutions in this area of construction are varied, but they always have a strong impact on a person, his emotional and spiritual state. In modern reality, sacred architecture is no longer presented only in traditional forms and materials, it is more diverse and impressive.
Sophisticated design approach, modern materials, energy-efficient technologies, sustainable design solutions – it’s all an integral part of modern construction. Of course, designers and architects around the world rely primarily on traditional principles of approach and elements, but are not afraid to rethink them and translate into new impressive images. Sacred architecture of the past and present combines a single divine and natural element - light. Now the authors of the projects work both with natural and artificial lighting, creating amazing images not only in the daytime, but also when it’s dark.
Let's take a look at how light and artificial lighting are used nowadays, using as an example 10 modern sacred architecture objects from around the world. The selection includes both very famous buildings and lesser-known structures. Whether spectacular or more restrained lighting effects in the projects - all these lighting design solutions meet the challenges of sacred architecture, which is “out of time”.
1. South Korea / Saemoonan Church (Seoinn Design Group + Lee Eunseok)
Lighting is an addition to the already impressive futuristic form with the symbolism of the opening of the heavens of the Saemoonan Church in Seoul. The curved shape of the building with smooth lines personifies the hands of a mother reaching out in prayer to the sky. Instead of pompous sculptures and decor, the architecture is simple and abstract, which radically distinguishes it from the temple architecture of past centuries. The main principles that the church embodies: historicity, as the basis of Korean Protestant churches; symbolism of doors open to heaven; spatiality of the expression of Christ as light; representation of the water as the meaning of baptism and harmony.
The light design solution for a facade of such a complex shape seems restrained, but very original and sufficient to create the necessary emotions. Warm golden light illuminates the space behind the cross placed on an observation platform on the upper part of the 12th floor tower. The elevated part with illumination is like a kind of lighthouse for believers. With the help of a convolutional light, it was possible to create well-readable contours of the main element - the cross. The curved part of the facade decorates a plethora of small holes, reminiscent of the starry sky, through which light flows from the interior in the evening, creating a special connection between the earth and the sky. The facade's asymmetrical accents are enhanced with warm light from spotlights, creating an'star' effect and enhancing the already complex and curved shape of the facade.

Photo: Juneyoung Lim
2. China / Church of Luoyuan (Inuce)
An interesting example with an impressive light design solution is the Luoyuan church in China. The concept of the architectural solution is based on the desire to combine «Christian traditions and local Chinese authenticity».
The unique interior is made of 107 705 windows of 21 shades (18 blue, 2 yellow and 1 white), which create an atmosphere of interior. The area of the stained glass is 1412 m2 - it is not only the largest in China, but also worldwide.
The structure uses the basic principle of organization of Tulou, but instead of simply imitating a closed round shape, the church takes an image of hugs inviting into the inner kingdom that crowns the symbol of Christian faith - the cross. The main hall, designed as a «meditative counterweight» to an internal courtyard, accommodating 1200 people. It is illuminated by a huge row of blue stained glass windows, created in the image of traditional Christian churches.
The many stained glass panels of the interior space are a work of art called De Profundis. This image refers to the 130-th Psalm of the Bible. The interior space is like diving into the sea bottom in blue waters. Outer layer - Spiritus Sanctus - symbolizes the Holy Spirit.
According to the authors' design, absolute darkness is defeated, an aura of divine light emanating from the surface. The image created by light and glass is like saying that even in the darkest moments of life, when a person feels despair and isolation from the outside world, he is not without hope. In order to achieve the desired lighting effect, two layers of glass walls were constructed in the building, with light equipment placed between them to evenly illuminate the stained glass. The glass surface has an impressive light effect that's visible from both inside and out thanks to its unique design.

Photo: Shi Kai
3. South Africa / Bosjes Chapel (Steyn Studio)
Bosjes Chapel, nestled among vineyards in South Africa, is a structure that makes you believe that a heavy object can be unearthly. The authors of the project wanted to create not just a structure, but to make the heavy object “float”, as if held by a divine force, and at the same time create an attractive image that invites you to enter the building.
The concept of a wing-like church came about after the client presented the architects with the biblical verse Psalm 37:7, which says: “How precious is your steadfast love, O God! People take refuge in the shadow of your wings.”
Despite the fact that the building is made of reinforced concrete, laminated glass and stone, it appears light and airy. Thanks to the large area of glazing, sunlight penetrates into the chapel during the day, and in the evening the building acquires a special unique image, which creates a warm light that emphasizes the soft curves of the roof and interior space. A recognizable architectural element of the chapel is the roof of a complex shape with smooth curves not only outside, but also inside the building. The ceiling in the chapel is as “clean” as possible and does not have any luminaries, except for a couple of minimalist bowls with light sources.
The interior and roof of the exterior is illuminated by soft warm uniform indirect light with the help of spotlights placed on the metal beams of the supporting structure. The lighting effect is enhanced by the reflection in the water in front of the entrance. In addition, there are built-in luminaries in the floor, illuminating the places of “contact” curves of the ceiling with the floor and contour lighting. The lighting design solution in this project is based on reflections and a variety of light scenarios of groups of luminaries, creating a harmonious perception of architecture and forming a soft emotional image.

Photo: Adam Letch
4. Czech Republic / Blessed Maria Restituta church (Atelier Stepan)
The idea of building a church dedicated to Blessed Maria Restituta was first conceived in 1968, but the building designed by Atelier Stepan was not completed until 50 years later. The architects decided to use a circular layout as a symbol of heaven and eternity. The circular roof is a rainbow window that creates a colorful spectrum of light. It creates a floating effect and enhances the sacred image of the building. In the interior, thanks to the colored glazing, you can see how the ceiling is painted in different colors, forcing visitors to look up, observing the beautiful play of color and light.
Light enters the church, but the source is not visible, because the windows are hidden behind a wide ledge. There is a brightly lit observation deck, a carillon and a cross at the highest point of the triangular bell tower. The shape of the cross is formed by two adjacent walls, in which a through hole in the shape of a cross is provided. At night the cross is clearly visible from a distance, thanks to the architectural lighting if the observation deck space, against the background of backlighting in this area.
The interior of the church is illuminated by projectors on a ring track mounted on the ceiling. Additionally, the bench is uniformly illuminated along the perimeter of the space. And it seems as if it is floating above the floor. A spectacular architectural accent is the passage in the form of a narrow triangle, more reminiscent of the shape of a beam through which light enters.
On both conscious and unconscious levels, the light in the church represents the existence of a world beyond physical experience and represents the divine.

Photo: BoysPlayNice
5. India / Lotus Temple - Baha'i House of Worship (Fariborz Sahba)
The Lotus Temple (officially the Baha'i House of Worship) in New Delhi is an amazing architectural structure made of snow-white marble in the style of "expressionism" imitating a lotus flower growing over water. Usually, most religious buildings are decorated with intricate decor or symbols, but in this building only two main elements are used as decoration - light and water.
The building is designed to make maximum use of daylight. It enters through glazing at the top of the inner petals, at the bottom of the outer petals, and from the outside of the petals where the entrances are. In fact, sunlight enters the central hall, just like in nature with real lotus flowers. The temple is surrounded by 9 pools, made in the shape of flower leaves. In the evening, lighting is turned on in the water and it seems as if the building is “floating” on the water. At night, the lotus petals of the building's facade and their inner part, which acts as canopies at the entrance, are illuminated with warm white light, revealing the unique shape of the building. Thanks to the illuminated surfaces and shadows from the petals, the building does not lose its volume at night and becomes a real decoration of the city.

Image Sources: © www.pandotrip.com
6. Italy / Santa Maria Goretti church (MCA - Mario Cucinella Architects)
The authors of the project for the church of Santa Maria Goretti in the Pollino National Park wanted to create a balanced solution of form. The unusual appearance originates from natural forms, as well as traditions - the austere apsidal Calabrian churches built by monks from the eastern regions of the Roman Empire. The entrance to the church is impressive - a high portal, in one of four white concrete apses, in which a cross can be seen.
The symbol of the cross appears on the facade through a visual "cut" in the shell, created by the protruding shape of the wall and the shadows formed by the intersection with the entrance portal. When it’s dark the entrance of the temple is an impressive image in the form of a luminous cross. It is clearly visible from afar like a lighthouse, especially in contrast to the building, which has no architectural lighting and remains in the shadows, leaving the main role to thin strips of light. The entire visual, emotional and spiritual emphasis with the help of light in the dark is made precisely on creating the image of a luminous cross.
The design emphasized a harmonious relationship with the surrounding nature. Green roofs and patios with plants as well as an organic garden contribute to the sustainability of the project.

Photo: Duccio Malagamba
7. Russia / Church of Grand Duke Vladimir in Tushino (SPEECH)
The site allocated for the construction of the museum and temple center is located along the designed passage between the Tushino 2018 residential area and the Moskva River embankment. The architecture of the complex refers to the traditions of Vladimir-Suzdal architecture, forming an ensemble with a memorable silhouette along the Moscow River.
The concept of the lighting design solution is based on the idea of creating a special image of the building in the dark: to form an emotional perception of the sacred through the external appearance, emphasizing with the help of light the purity and lightness of the architectural solution. So, it was decided, with the help of architectural lighting, to create an image of a building seemingly hovering above the ground, with its snow-white facade, bathed in golden rays, directed high above the dark ground.
The stylobate part itself (basement), in which the Sunday school is located, decorated with gray slabs, was decided not to highlight with lighting. At dusk, this part appears even darker in contrast to the upper, illuminated tiers of white, and it seems as if the building is raised above the ground. This technique makes the building “sublime” above everything mundane, but at the same time maintains the connection between earth and sky through the lighting of the entrance area.

Photo: Marika Volkova
8. USA / St Nicholas Greek Orthodox Church (Santiago Calatrava)
The Greek Orthodox Church of Saint Nicholas is steeped in symbolism and heavily influenced by Byzantine architecture. The dome has 40 windows and 40 “ribs” (the same number as the Hagia Sophia in Istanbul), visible from both the inside and outside, symbolizing the 40 ribs of Saint Nicholas. The building’s facade is made of Pentelic marble, the same origin as the marble used to build the Parthenon in Athens, and the corner towers of the building are clad in bands of white and grey marble.
At night, the dome and cylindrical facade of the church are illuminated from the inside, drawing attention to the structure. The authors of the project call this lighting effect "a beacon of hope in the night." This effect was achieved thanks to the special design of the building. The structure is made of thin stone and laminated glass panels, illuminated from behind. The main task of the project was to make the church appear solid as stone during the day, and glow at night with the "light of 10,000 candles."
The main altar is under the central dome and is illuminated by translucent arched windows in the niches on the north and south sides. The arched windows are absent from the eastern niche so that the iconography above the main altar can be read as a single, continuous image. The iconography was painted by a priest-monk from a 1,000-year-old monastery in Greece and then brought to New York.

Photo: Alan Karchmer
9. Mexico /Sunset Chapel (Bunker Arquitectura)
The small Sunset Chapel, located among the picturesque hills of Acapulco, is the result of a concept based on a play of contrasts: glass versus concrete, transparency versus strength, airiness versus heaviness, classical proportions versus apparent chaos, vulnerability versus indestructibility, ephemerality versus durability. While developing the project, the authors had to consider three main criteria: 1 - to make the most of the advantages of the location and the surrounding views; 2 - the sun had to set exactly behind the altar cross twice a year on the days of the spring and autumn equinoxes; 3 - to place crypts outside the chapel - metaphorically speaking, the mausoleum would be in perfect synchrony with the celestial cycle of continuous renewal.
The architects tried to minimize the potential impact on the site by reducing the building's footprint to almost half the floor area of the upper level. Also, the structure is maximally integrated into the surrounding landscape with its characteristic features - abundant vegetation and huge boulders. The building looks very unusual, resembling from afar another giant boulder in a group of similar ones on top of a mountain.
The interior of the chapel is open to the wind and air, without the usual windows or doors, and maximizes access to natural light through the lattice structure in the walls. In the evening, the chapel is transformed into an unusual art object that shows a pattern of light on the dark surface of the structure. Interior lighting acts as architectural illumination of the upper part of the structure, creating a mysterious evening appearance. There are two lower walls of the facade are highlighted with the help of light on one side in the lower part, and on the other side, the narrow entrance creates an unusual effect, becoming a kind of portal of light through which one can get inside the chapel.

Photo: Esteban y Sebastián Suárez
10. Kenya / Sacred Heart Cathedral (John McAslan + Partners)
In East Africa, in the Republic of Kenya, which is famous for its natural attractions: tropical forests, rocky deserts, plains and mountain landscapes, beaches, you can also find modern sustainable architecture.
The Sacred Heart Cathedral in Kericho is located 250 km west of Nairobi, in the mountains near the Rift Valley, offering magnificent views of the tea plantations and surrounding hills. The new cathedral was built to replace the old church, which could no longer accommodate the growing population of the area. The architecture of the building reflects local color and traditions, which are harmoniously combined with modern technical solutions that take into account the climatic features of the area.
Every element of the building is designed with sustainable construction in mind. The various components are made from natural materials: timber, clay tiles, granite, stone and concrete, all sourced locally, supporting nearby businesses and minimising carbon emissions.
Beyond aesthetics, one of the priorities was to create equal opportunities for everybody through the integration of multiple disciplines and design solutions. Even the lighting was designed with equality in mind. The building’s design distributes daylight evenly throughout the nave, ensuring that everyone experiences the same comfortable lighting conditions. With the equatorial climate in mind, a diffusing layer of glass was incorporated into the central skylight to soften the harsh midday sun. At night, the lighting conditions in the interior mimic natural light conditions - diffused light of a cool hue fills the space, creating a comfortable visual environment for each parishioner.
The cathedral in Kericho, a unique place that is a synergy of light and architecture.

Photo: Edmund Sumner

