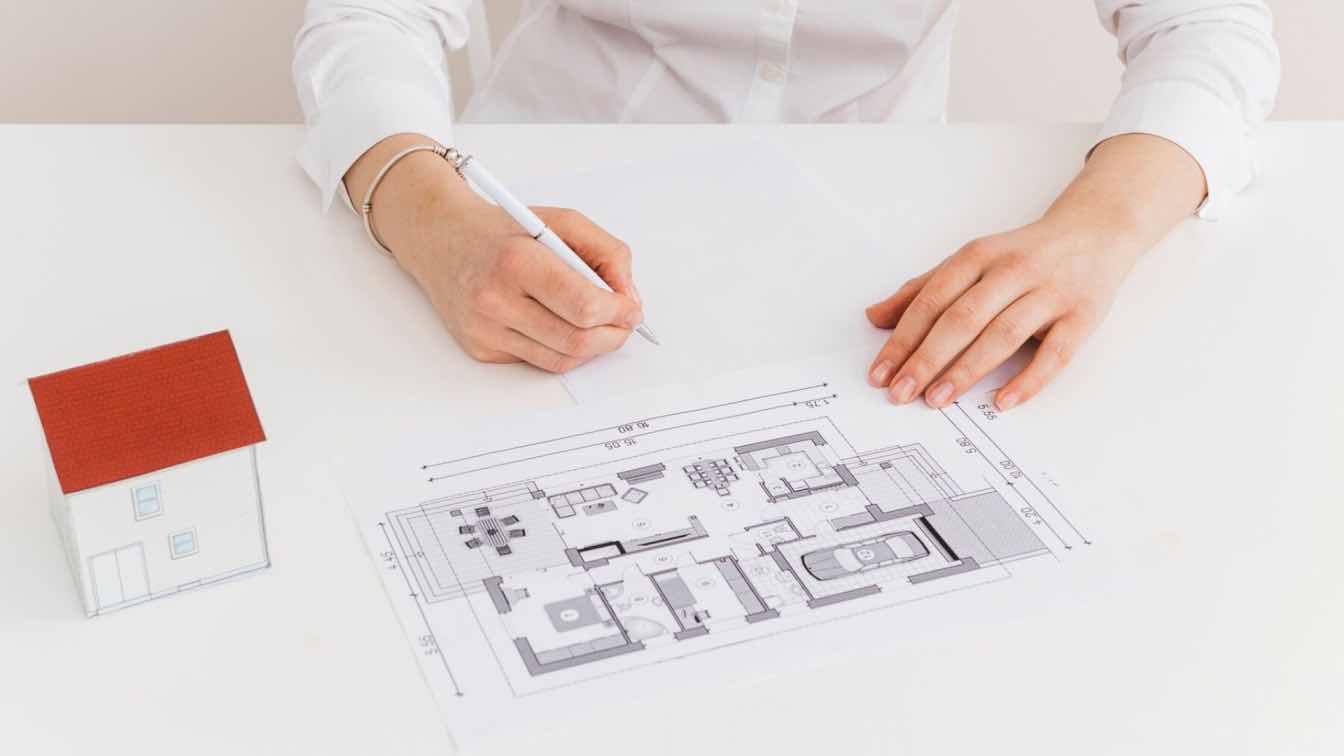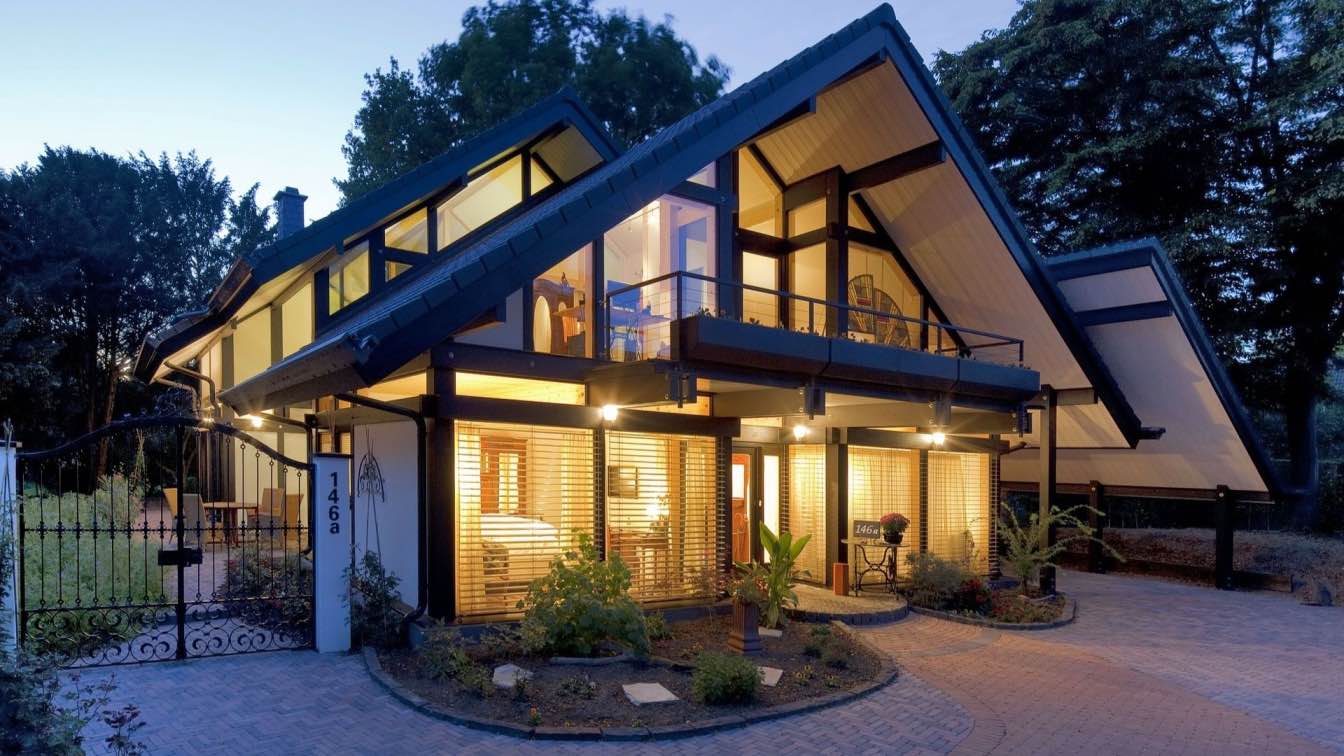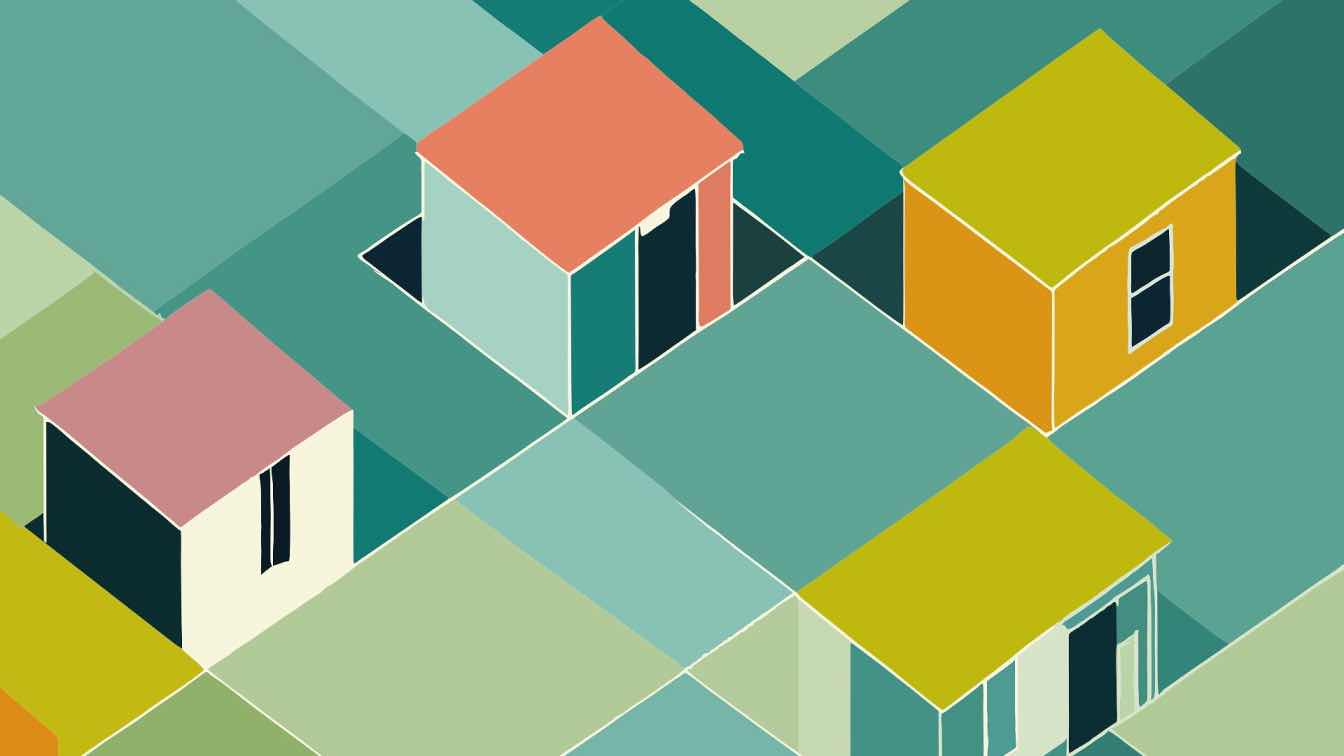Before making changes to the home interior, a house plan is usually made. It is used to give an idea of the flow of the home and how each room connects. There are professional designers who can help you make one. However, who knows your needs better than you? Besides, creating a house plan on your own can help you save some money. If you want to try, this article on how to make a floor plan will be useful for you. We’re going to share 8 essential tips and tricks to help you redesign your space like a pro. Let’s take a look at them right now.
1. Begin with a Wishlist
For starters, take a moment to visualize your dream space. Consider the number of bedrooms and bathrooms you need, the type of kitchen layout you prefer, and any special features like a home office, gym, or outdoor living space. Then think about the general atmosphere you’d like to create and decide on the interior style.
If you’re not sure about what you want, search for some inspiration on the Internet. It’s also a good idea to check out the interior design trends so your home looks stylish and up-to-date.
2. Take Accurate Measurements of the Space
Once you have a clear vision, it's time to get practical. You need to take accurate measurements of the space you're working with. To do so, grab a tape measure and record the dimensions of each room, including walls, doors, windows, and any architectural details. To learn more, read this guide on how to read a tape measure. All these measurements will help you visualize the layout and ensure everything fits just right.
3. Consider Zones in Each Room
Zoning is key to a successful home design that will meet all your needs. This method allows you to separate different areas in a room according to their functions. For instance, placing a bed in one area and a desk or seating area in another can visually separate the sleeping and working zones in a bedroom. So, by carefully planning different zones with an interactive room design, you can maximize the functionality of each area and use every square foot you have effectively.
4. Plan the Furniture Placement
When making your own house plan, it’s also crucial to consider the furniture layout. This is the step where all the fun comes together, as you can experiment with the arrangement any way you like. But there are several things you should consider, including the focal points, the location of doors and windows, and the size and shape of the room.
Your lifestyle and needs also play an important role. If you often have get-togethers, you might need to arrange your furniture in a way to spark conversations and make communication comfortable for everyone. On the other hand, introverted people might need a completely different kind of layout. They might want to create a space where they can have a moment to themselves and enjoy some quiet time with a book or a cup of tea.
5. Make Sure There’s Enough Natural Light
Another important thing to take into account is light in your home. When you draw your own house plans, you need to make sure the redesigned rooms have enough natural light. If you find the current design low-lit, you can install bigger windows or change their placement. However, there are situations when you can’t change the size or number of windows. Then, you can try tricks like placing mirrors opposite windows. This can help reflect and amplify natural light throughout a room. You can also make the space feel brighter by incorporating light-colored walls, ceilings, and flooring as they also reflect natural light.
6. Ask Others for Feedback
After you design your own house floor plans, you might not notice some mistakes you’ve made. So, you can ask your friends and family for feedback. By the way, they might even give you some ideas that didn’t cross your mind.
7. Have a Separate Garage Storage Room
If you have a garage, consider setting aside a dedicated space for storage. This will help keep your main living areas tidy and free from clutter. Installing shelves, cabinets, or hooks can maximize the storage space and keep everything organized. It's the secret to maintaining a clean and welcoming home.
8. Visualize How People Will Move Through the Space
A well-designed flow between rooms is also crucial for creating comfort for you and your loved ones. As you finalize your project in floor plan design software, put yourself in the shoes of those who will live in your home. You need to visualize how people will move through each room and ensure there's enough space for comfortable navigation. For example, you should consider the placement of doors, hallways, and staircases to optimize flow and functionality.
Conclusion
These are the 8 best tips to redesign your home without any professional assistance. Ready to put it into practice? Here’s an easy guide that will walk you through drawing your own house plan step by step. Now you know all the ins and outs, so look through the tips we’ve shared with you, unlock your creativity, and begin your journey towards your dream home.





