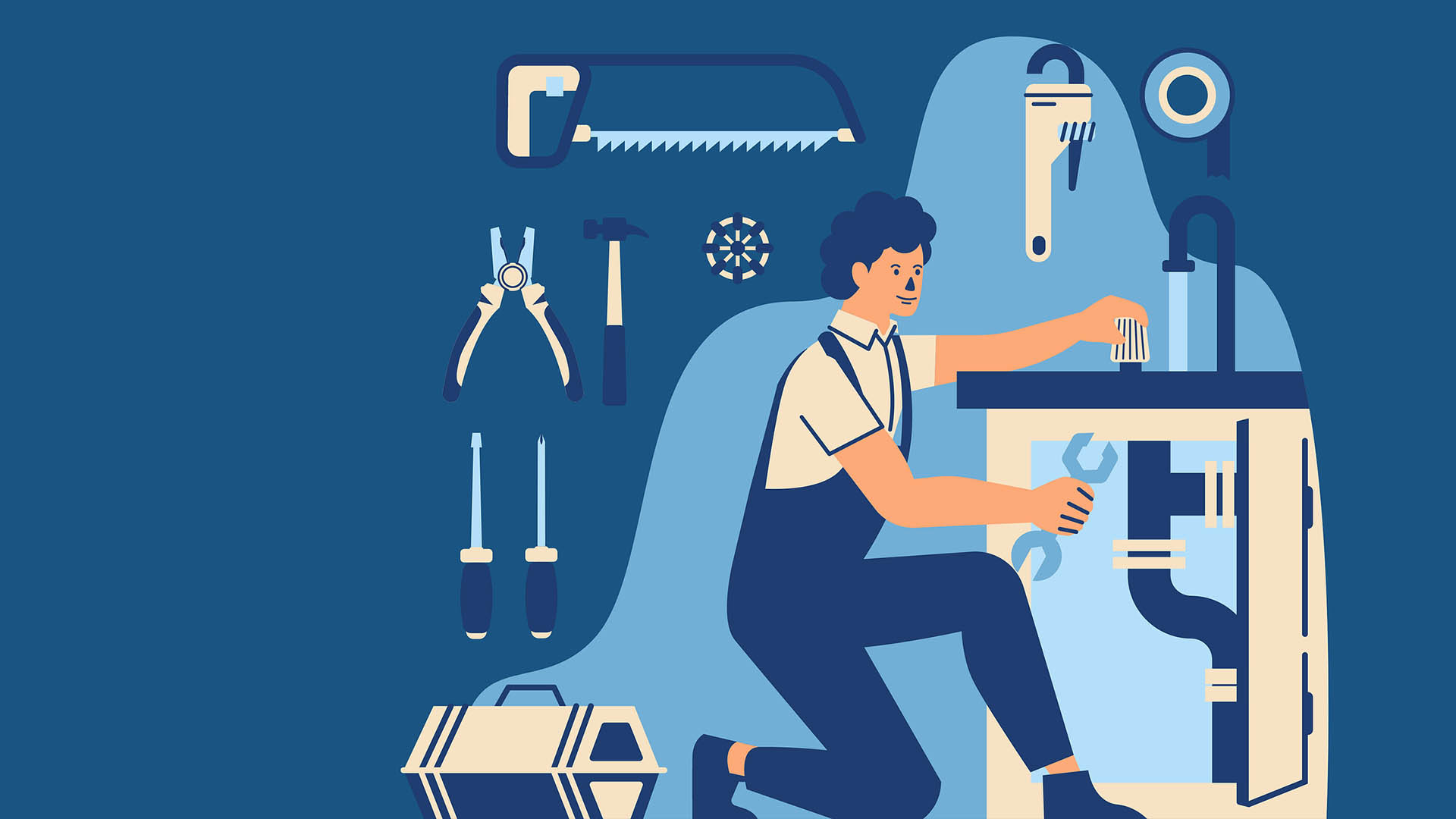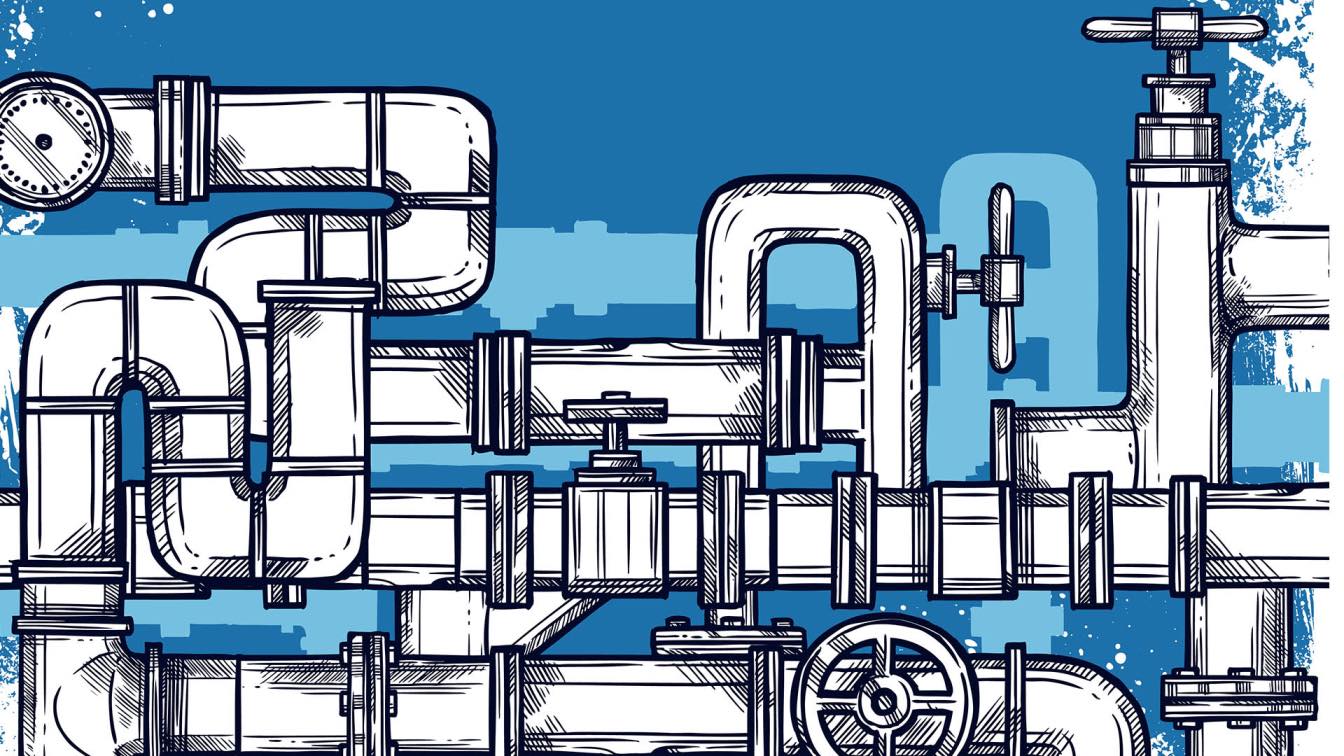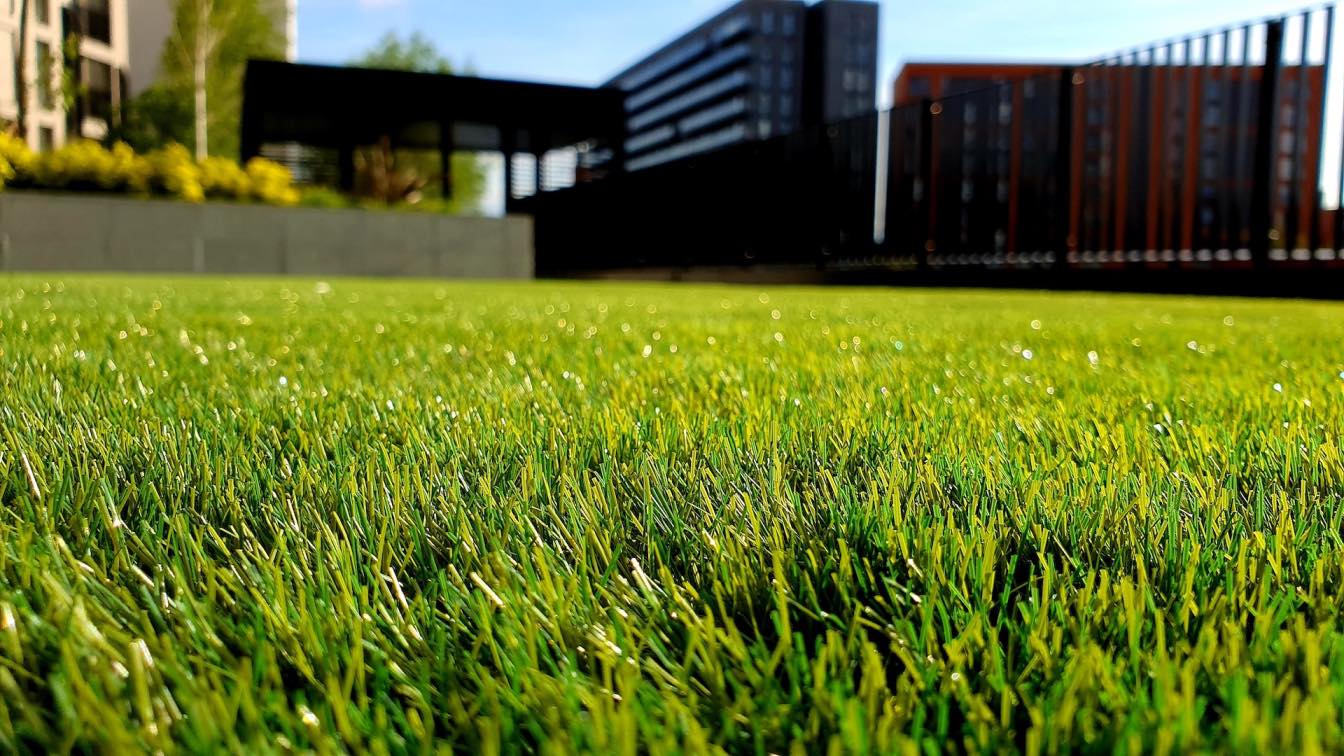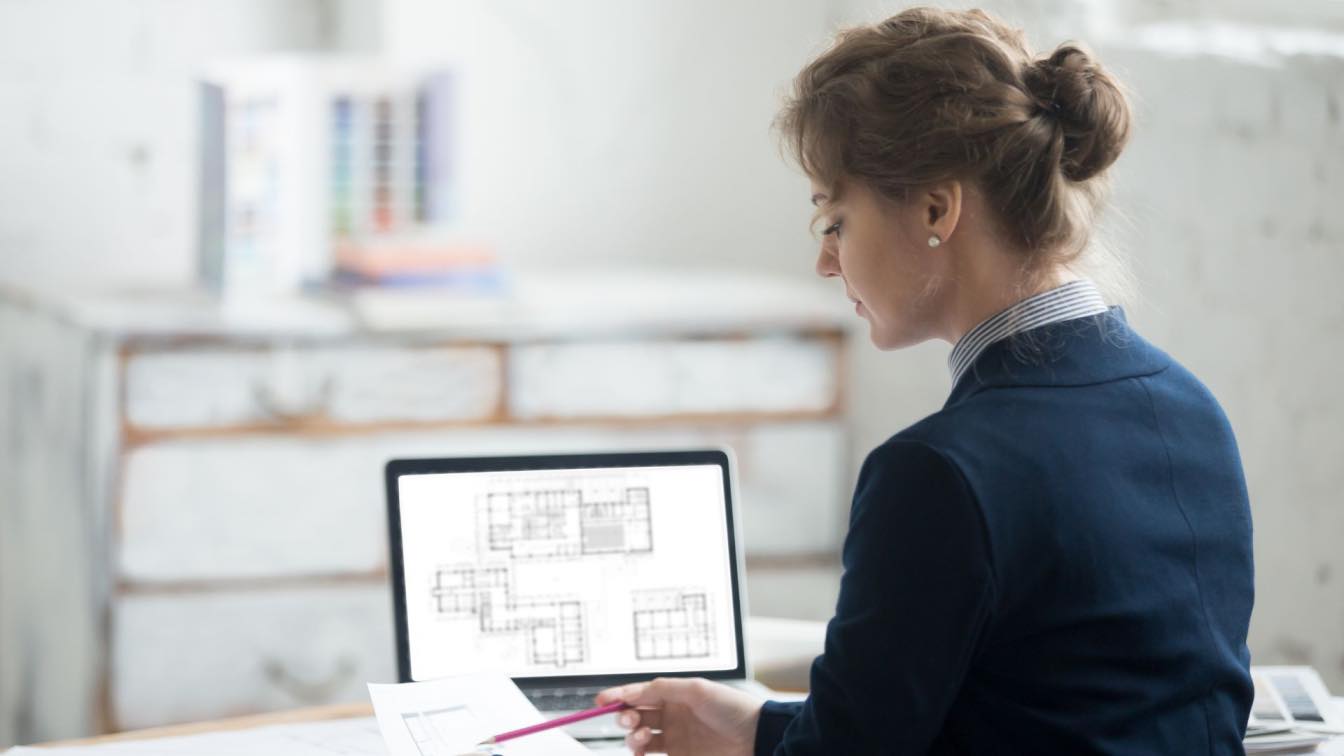The design cost of a building is reduced in addition to the construction cost if the layout is optimized for mechanical, electrical, and plumbing services. An efficient building plan will reduce the plumbing system's complexity, resulting in cost savings for the design teams.
By working closely together from the outset of the design process, the plumbing engineer and the architect may reduce the design team's coordination workload and ensure that the final building design comes in on budget.
What's A Decent Plumbing Design?
A home's mechanical, electrical, and plumbing systems must be carefully considered throughout any construction or renovation projects, whether undertaken from the ground up or reworking existing rooms.
All three go hand in hand, and trained engineers or architects may design effective plumbing system plans. Plumbing problems might arise if the architects and builders who worked on your property neglected to include essential components of good plumbing design.
What Makes Plumbing Plans For Houses So Crucial?
Domestic buildings often have an intricate system of plumbing pipes running throughout the structure. It would help if you thus had a well-thought-out strategy before beginning construction on your new home.
According to teamemergencyplumber.com, a well-drawn plumbing plan for a home will show how the water and sewage systems work together. The MEP installations, of which plumbing systems are a component, contribute to the "creature comforts" of the building and are highly interactive with one another.
 image © Elf-Moondance
image © Elf-Moondance
Successful Home Plumbing Design
The primary neurological system of every building is its plumbing system. Hence engineers and architects must work together to design it.
Main Building Codes
The plumbing system layout for a home must adhere to all applicable local construction requirements. The number of fixtures permitted on a given drain system, vent stack, the location of supply drains, and lines are all specified by the relevant building regulations.
It is important to have a well-designed plumbing system that complies with all applicable regulations. It is built with meticulous attention to detail so that it may pass muster during building inspections and adhere to all applicable rules and regulations.
Draft Of Supply
These blueprints calculate the approximate lengths and placements of hot and cold water supply lines. The package includes a variety of blueprints, as well as details on water, drain, and vent lines, as well as installation guidelines, legends, and explanatory comments.
Still, the plans don't always account for the fact that the pipes' precise placement may depend on the specifics of each building. Fixture placement, dimensions, the minimum height from the floor, distance from the wall, symbols, and other information are typically included in rough-in plumbing.
Gas Piping
Natural gas and propane appliances may be installed in nearly all homes. Fuel for the stove, oven, furnace, etc., is piped through iron, polyethylene, and steel pipes. Lines are combined using threaded fittings that screw together and are sealed at the joint—the seal functions as a protective barrier to keep harmful substances out.
Heightening of the DWV
The system that transports the wastewater and air out of the home is called a Drain-Waste-Vent elevation, or DWV for short. This section addresses the direction that exhaust vents, drain pipes, and traps in plumbing fixtures all point upward. Primarily, it demonstrates how various fixtures' airflow will work. A reference drawing doesn't have to be made directly on top of architectural plans.
Pipes of the Appropriate Dimensions
Pipes must be properly sized to prevent future obstructions and costly repairs. Undersized pipes will prevent the system from working properly and will not fulfill plumbing standards.
Inadequate water pressure from the pipes or inconsistent water temperatures between fixture models is possible issues. Similarly crucial is selecting an appropriate pipe type. PVC pipes are widely used, but they break easily and must be replaced more often than stronger materials like copper or PEX after they're installed in a home.
The efficiency of the plumbing system and the reduction in future maintenance efforts are directly related to the material and size of the pipes.
Access to Water
Engineers and architects must provide workable solutions that propose a contaminant-free, continuous water supply at all times by preventing the connection of freshwater.
In addition, the concept allows for the water supply and DWV systems to be located close to one another, resulting in a hot water loop that helps save water and energy expenditures. Likewise, appropriate water flow is maintained by ensuring water can get from the reservoir to your home.
Electric water pumps in water supply systems enhance efficiency by facilitating seamless water circulation. Strategically placed pumps optimize water flow, reaching every part of the distribution network. To choose an electric water pump, assess your specific requirements, such as flow rate and pressure needs for residential or industrial use. Confirm that the pump's power specifications align with your electrical supply.
Select the appropriate type of pump, considering options like centrifugal or submersible based on your application. Factor in size, portability, and material construction, ensuring corrosion resistance for challenging environments. Evaluate maintenance accessibility and prioritize energy efficiency, considering variable speed options or pumps meeting efficiency standards. Check out Generator Pro to learn how electric pumps work.
Outdoors
The plumbing layout also shows where to attach the outside sinks. Depending on the layout of your home, you may have several outdoor water sources that all work together. However, your engineer or architect can help you determine what fittings will be required.
The plan can also include a water sprinkler system, an in-ground swimming pool, a hot tub, an outdoor kitchen, and a septic tank if necessary. If you ever decide to put your house up for sale, this sort of outside connection is sure to be a big plus.
Kitchen
You can tell the quality of a home by looking at the kitchen. It's where happy times are made while preparing tasty meals. A kitchen plumbing system that supports several functions is required to do this. The kitchen sink, dishwasher, and other prep sinks will have drain lines and a warm water supply.
For this reason, it is prudent to route the essential water and waste lines to the island before tackling the rest of the building. The kitchen sink and the dishwasher should be situated close to one another. However, if you have a particular layout in mind for your kitchen, the engineer or architect may also include it in the overall design.
Basement
In addition to a water heater, a sump pump is a crucial fixture to prepare before plumbing work begins. It aids with the removal of flood and stormwater from the property. The water is sent out from the basement via the sump pump's discharge pipes, which are connected to the city's sewage system or another suitable drain.





