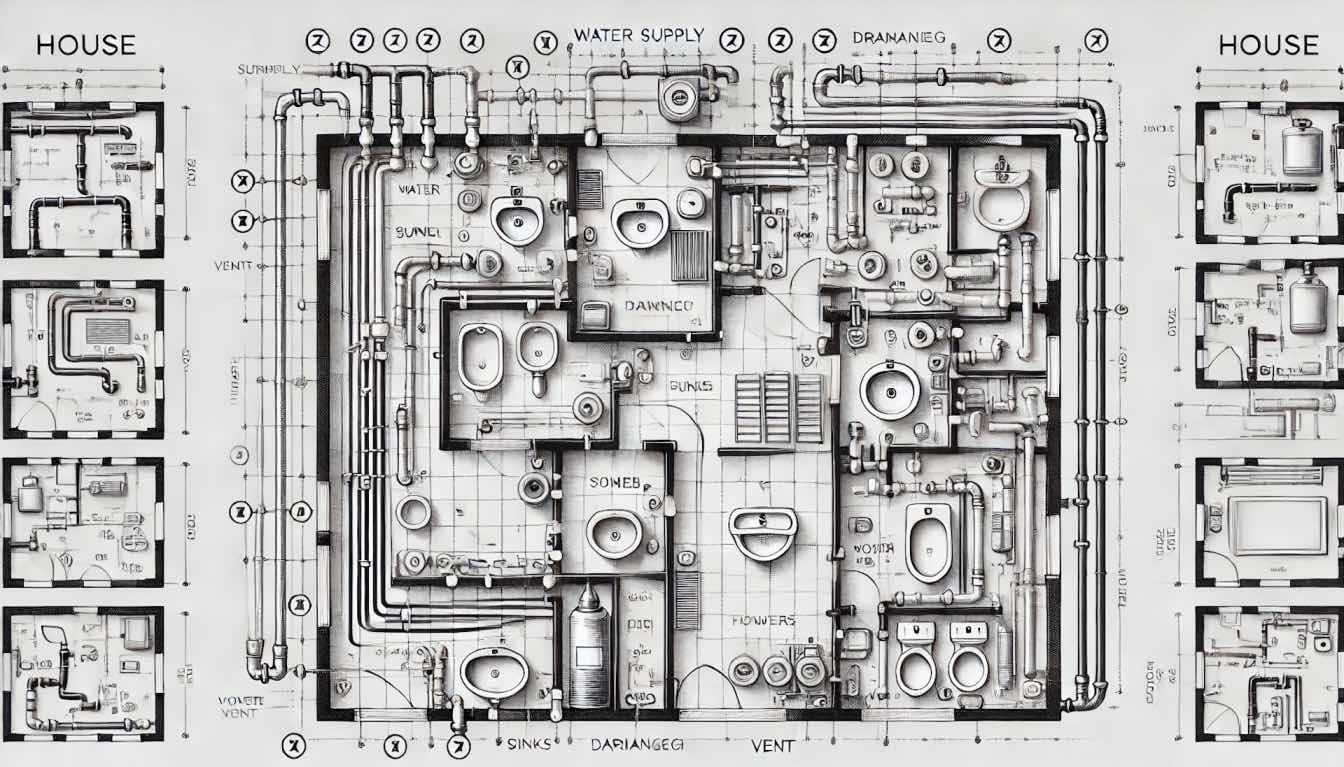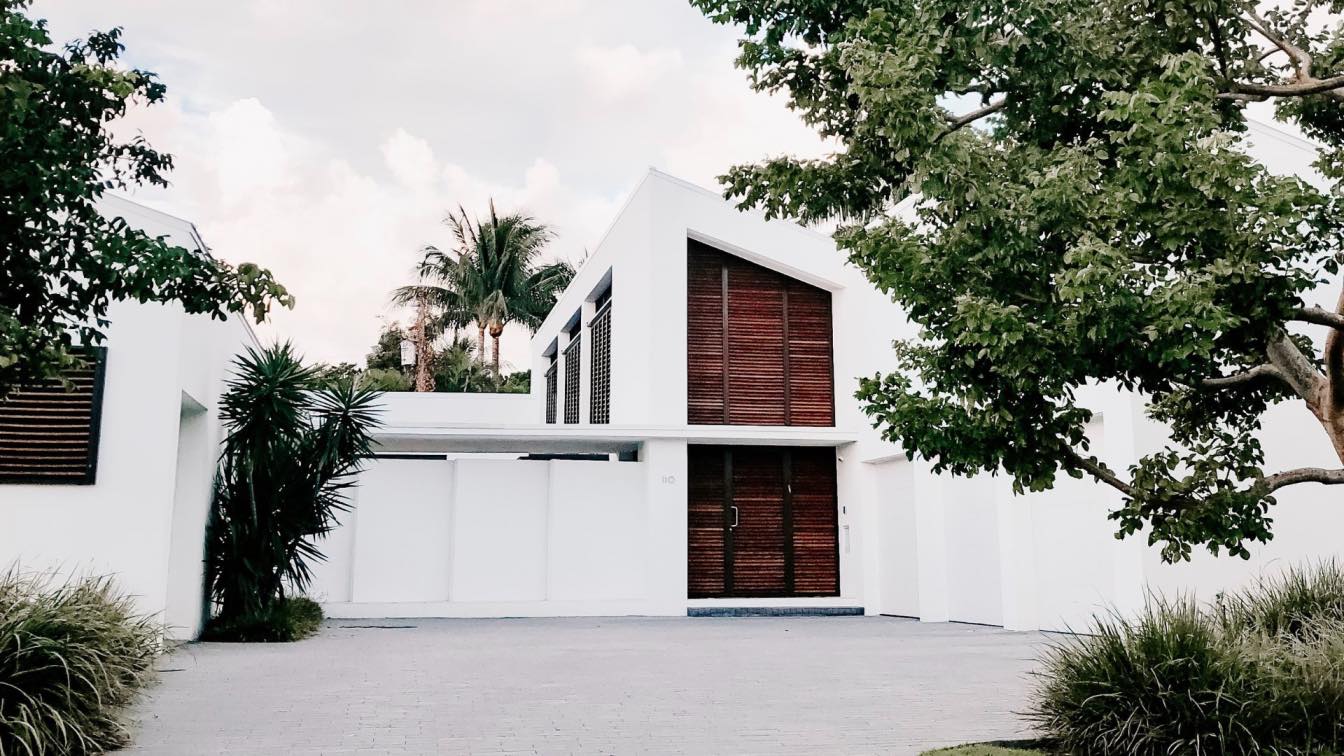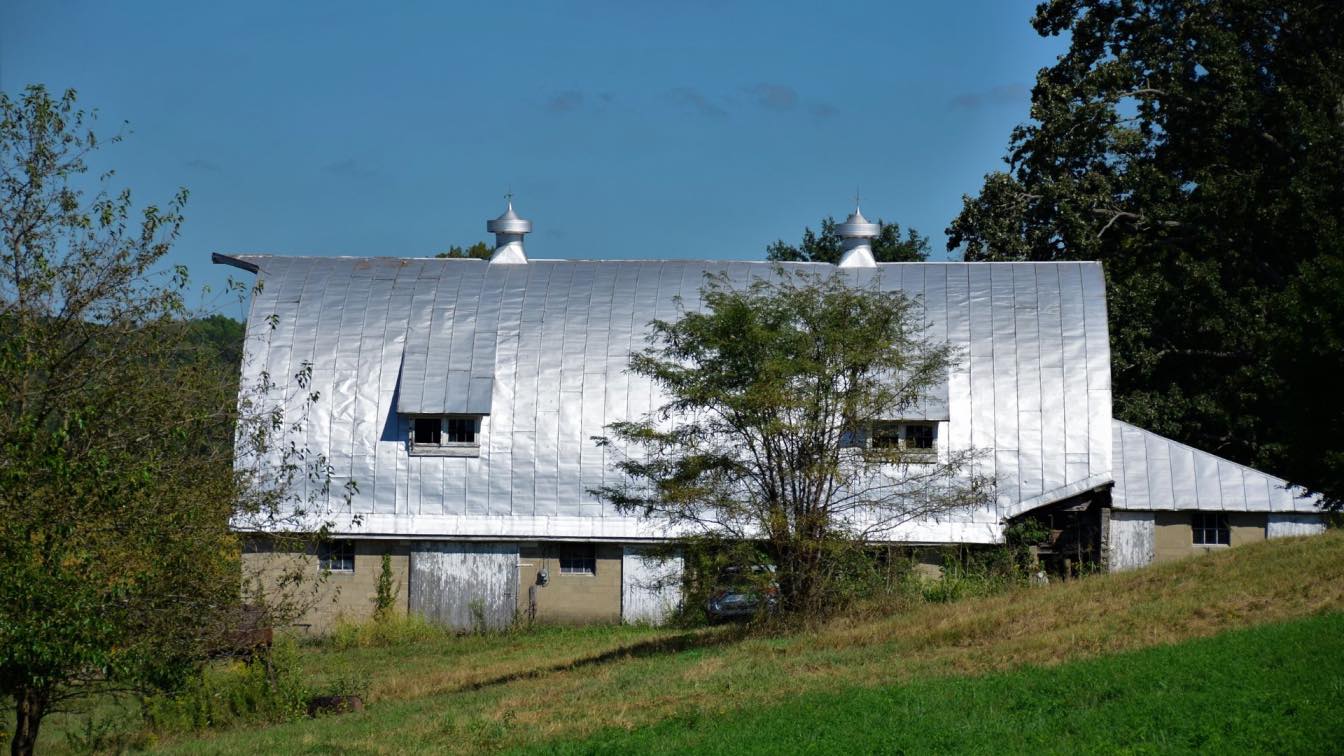Finding the plumbing diagram for a house can seem like a daunting task, especially for those unfamiliar with the process. Whether you are planning renovations or dealing with plumbing issues, accessing these diagrams can provide valuable insights into your home’s plumbing system. The most straightforward way to start is by checking if the documents are stored in your home’s attic, basement, or any storage area.
If the plans are not available at home, reaching out to your local city’s planning or permitting office could be beneficial. They might have a copy of your home's blueprints, including the plumbing layout. Additionally, hiring a professional such as a plumber or architect could ensure accurate and detailed schematics.
Online resources and local plumbers may also offer blueprint scanning and ordering services, making it easier than ever to obtain these crucial documents. With the right approach, homeowners can access the necessary information to maintain or enhance their plumbing systems with confidence.
Understanding Your Home's Plumbing System
Managing a home's plumbing system requires knowledge about its components and their functions. Knowing the location of the main water shut-off valves and having access to plumbing diagrams are critical for maintenance and emergency situations.
Identifying Main Water Shut-Off Locations
The main water shut-off valve is crucial during plumbing emergencies such as leaks. Typically, it is located near the perimeter of the house where the water line enters. It might be outside near a wall or inside, often in the basement or a utility closet.
Homeowners should ensure the valve is accessible and operational. Regularly test it to confirm it shuts off the water flow completely. In multi-unit buildings, knowledge of additional shut-off points for individual units may be necessary. For any uncertain situations or inaccessible valves, enlisting a professional team that handles emergency plumbing services could be vital.
Blueprints and Plumbing Diagrams
Blueprints and plumbing diagrams are essential for understanding how water flows through a home. These diagrams provide a visual guide of pipes, fixtures, and their connections, useful for troubleshooting and planning renovations.
Homeowners can often find these in a property’s original building plans or request them from the local building department. Online resources and home improvement sites like It Is House also provide information on accessing or creating a plumbing diagram. Keeping these diagrams up to date ensures effective communication with plumbers and assists in maintaining the system efficiently.
Locating and Interpreting Plumbing Diagrams
Finding and understanding a plumbing diagram involves accessing public records and seeking help from professionals. These methods provide practical solutions to obtain and decode the essential blueprints for a house's plumbing system.
Public Records and Building Permits
Local government offices, like the city or county planning departments, often maintain archives of building permits and original blueprints. Homeowners can request copies of these documents by contacting these offices. Some may provide access online or require an in-person visit.
Checking with a city’s permitting office can streamline the process of obtaining these essential documents. At times, blueprints might be stored in the house itself. Attics, basements, and garages are common places where previous owners might have saved important papers.
This access to records ensures that any planned modifications comply with existing regulations and codes, reducing the risk of costly mistakes or potential hazards.
Professional Resources
Professional plumbers can be a valuable resource in obtaining and interpreting plumbing diagrams. Many are willing to visit and deliver insights into the current plumbing setup. Hiring such experts can be particularly useful when dealing with complex systems or when immediate assistance is needed, such as in emergency plumbing services.
Plumbers often have hands-on experience and can create updated diagrams based on their assessments. Their interpretation is also critical for any upgrades, providing a clear understanding of valve locations, pipe layouts, and vent systems.
Additionally, consulting with a professional can reveal newer techniques and materials that might enhance the efficiency of the home’s plumbing infrastructure. This can be vital for both routine maintenance and during renovations.





