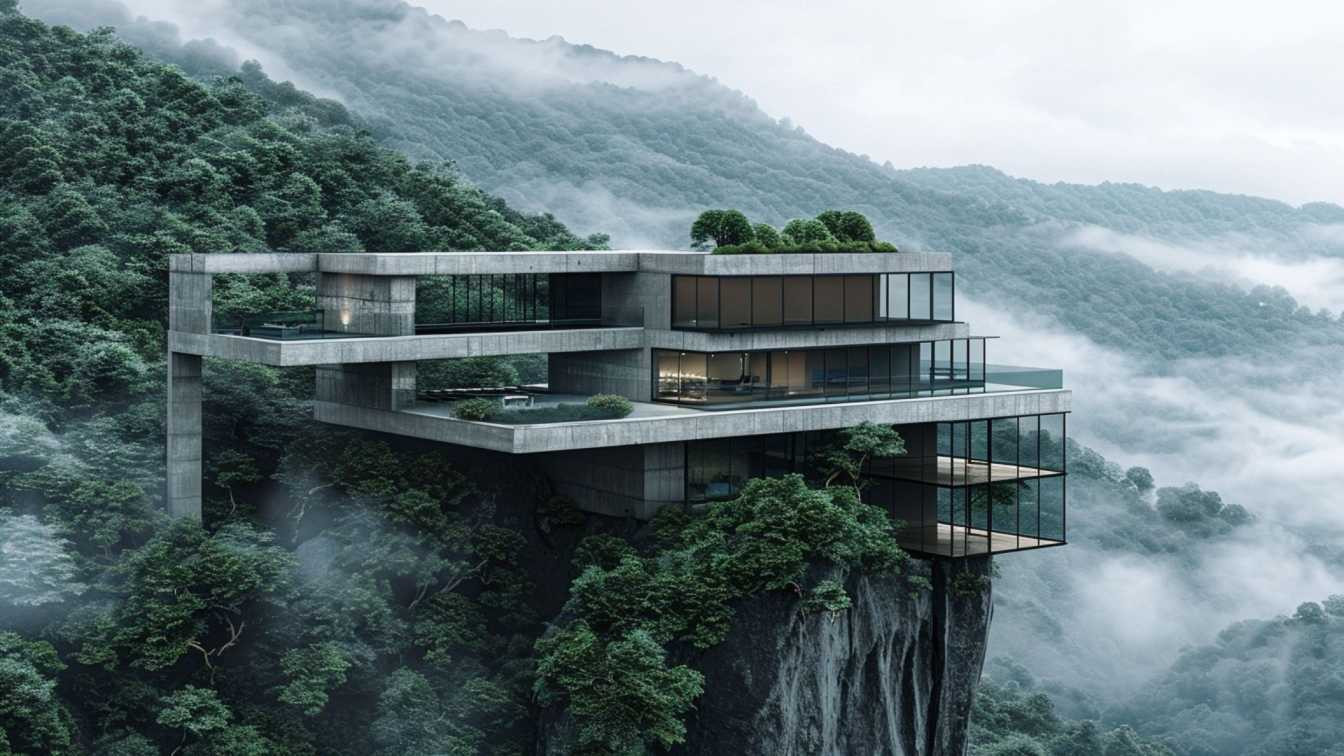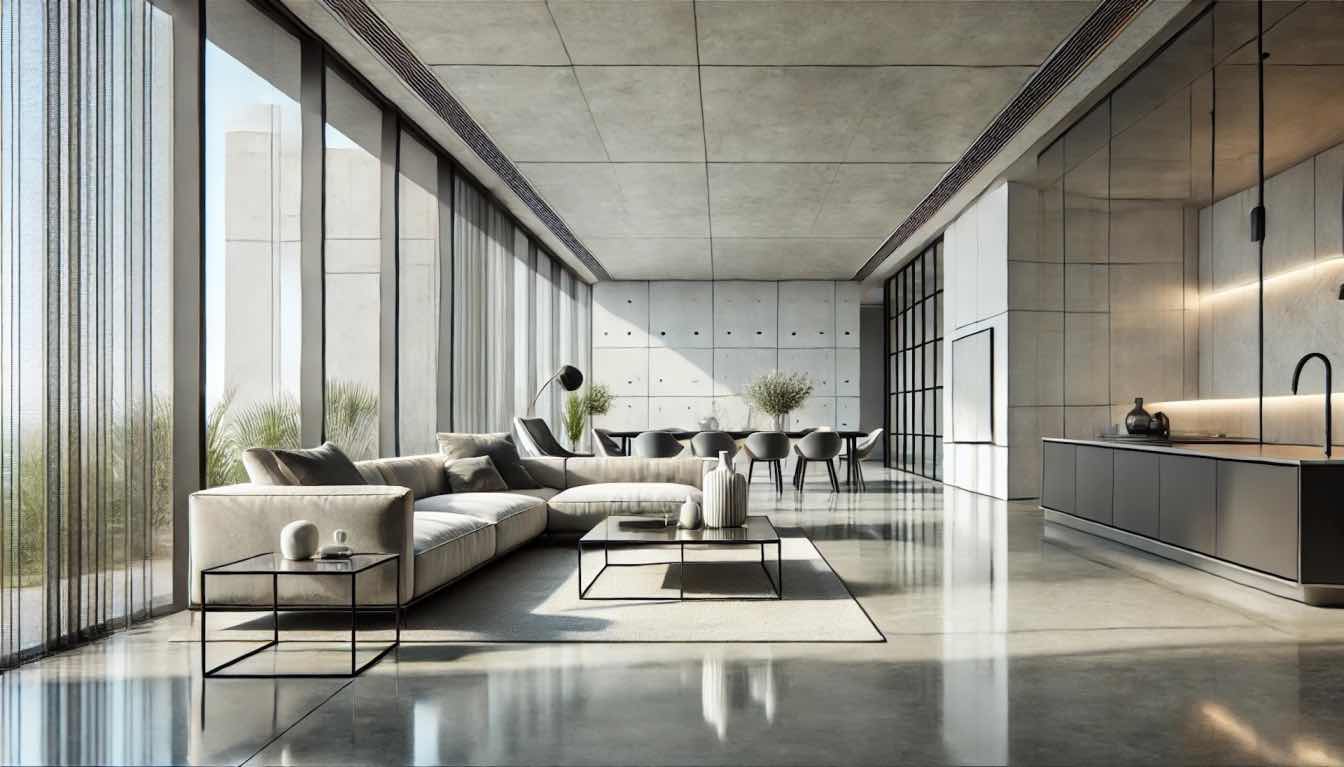In the modern digital world, we can see the AI’s impact on all areas of life. Artificial Intelligence can help students write my essay for me. But that is not all. In architecture, AI tools help create more efficient designs, plans, and constructions. With this technology, architects can optimize designs for sustainability and cost-effectiveness while producing unique design solutions.
Artificial Intelligence in architecture is an all-pervasive tool that can also help at different stages of development. AI can solve practical problems with unprecedented speed and variation, such as how to arrange a floor plan. The applications of Artificial Intelligence in architecture range from generating innovative smart city concepts to interior design visualizations. So let’s take a look at some ways architects can use AI systems.
Some examples of AI in architecture projects
In preparation for endless iterations by designers, using automated tools that organize key information about sites and contexts may dispel haze and possible risks to architecture projects. AI tools have made it possible for non-coders, like artists or creators, to engage in the technical part of work. The given examples are research projects, commercial products, etc., illustrating how AI can bring better design decisions into architecture while preserving human creativity in focus.
1. Simplifying early-stage planning
Floor plans usually serve as the base for an architect’s proposed layout of future premises. Using generative adversarial networks (GANs), architects can generate floor plans based on building dimensions and environmental conditions. This eliminates the need for manual drafting; hence speeding up the process. Additionally, machine learning models may adapt to an architect’s habits and methods over time, thus enhancing workflows even further.
What can be used for this purpose? For example, Autodesk Spacemaker is adopting artificial intelligence software that assists architects in simplifying the initial phases of planning and generating site proposals. It employs machine learning algorithms for building regulations data, climate, and solar exposure data to produce multiple designs within minutes. This allows an architect to select the most appropriate alternative quickly from personal preferences. In addition, when combined with site-specific information, it can tackle issues related to the environmental impacts of a project, automatically calculate GFA (Gross Floor Area), analyze noise and sunlight instantaneously, and monitor compliance with building codes.
2. Schematic planning
For this task, you can use Finch. It is a parametric planning tool with multiple possible design functions. It helps with the creation of floor plans by stipulating only a few constraints, and these floor plans can steadily change themselves over time. Choose a wall, move it, and notice the immediate deformation in the surrounding spaces, like walls changing direction or corners disappearing. This software includes local zoning regulations and enables designers to optimize for factors such as structural efficiency or the number of units. It can also fit outlines of buildings into straightforward site boundaries, break up irregular or organic shapes into smaller sections on different floors, join stairs at different levels on the same surface, or show the best way for a road to curve through difficult topography.
3. Urban development
Architects can use AI technology to address generative ability and iteratively in macro-scale sites beyond individual buildings’ needs analysis. For example, Autodesk Forma offers an illustration of this concept, which features cloud-based insights and automations using Artificial Intelligence technology. It aids exploration of:
- design concepts;
- reduce repetitive tasks;
- offer environmental assessments integrated within the context of one particular building location.
Forma performs real-time analyses during early planning and design stages across key density and environmental measures such as daylight potential, sunlight hours, wind, microclimate conditions, and operational energy; this does not require users to have deep technical knowledge. These are AI environmental assessments that can be employed from the first day of designing to meet sustainability goals and business objectives in general. On the other hand, wind modeling done by Autodesk Forma shows how buildings channel winds into channels using computational fluid dynamics that fine-tune designs for human comfort.
4. Better offers
You can use ConXtech, a modular construction company based in the Bay Area, to tame one of construction’s most unpredictable steps – the bidding process.
As with many construction companies, it is approached by owners and developers at the project-development stage. At this point, there are no firm commitments regarding the viability of any particular alternative.
Therefore, companies like ConXtech go through numerous iterations for projects that may never be constructed in the long run. Eventually, millions of dollars could be spent on failed projects or bad offers. However, owners and developers also expect prompt responses to come up with feasible and cost-effective solutions. To make bidding and reduce its cost, ConXtech developed a prototype bidding platform that was created with Autodesk Research to use AI in finding the material procurement’s most cost-effective structural-steel design based on the costs of fabrication and construction. Also, these costs change depending on the location of the project as well as vendors and subcontractors who are selected for it.
5. Design and planning
It is an AI platform developed by Obayashi and Autodesk that lets architects put in building parameters for volumetric assessments and interior programming layouts. So, this AI tool learns abstract links between programs and how these are represented by connectivity, size, and proportion in the volume of buildings. Then, there is a need to define design elements through lexical parameters, such as simple sentences specifying what building components should be relative to each other. For example, meeting rooms could be located near windows or lunchrooms far from the lab for security reasons.
6. Aesthetic photo treatment
AI tool Maket is particularly good at helping architects with early-stage schematic design:
- floor plans are generated by inputting room dimensions,
- types and adjacency constraints.
So, the company is in the process of merging this feature with a natural language interface. In addition to this, Maket features a regulatory assistant that can study uploaded zoning regulation documents to answer detailed questions about them. Designers can also include architectural photographs on which they want different aesthetic treatments applied by using basic text prompts as well as adding interior elements and furniture items on the photograph itself.
Conclusion
As you understand, AI can quickly complete more basic tasks and modify room arrangements based on tiny changes, thereby allowing architects more creative duties. It comes in handy when it comes to performing everyday activities at a high rate and making small increments towards optimizing designs that are often known as artificial narrow Intelligence (ANI). Overlapping these kinds of tasks where possible makes this system highly effective. Truly speaking, AI can fill up a residential building with apartments that fit well into the developers’ requirements and variability of materials and costs. Furthermore, AI tools for image generation work as mood boards for design inspiration by offering fast visual examples extracted from huge image banks. These detailed pictures will act as aesthetic goals for architects while defining structural and engineering systems.
Instead of maintaining granular control over each design decision in both cases, architects become “big picture” curators; they define parameters, choose or drop options, and offer advice and guidance to algorithms. This is a fundamental change in how architecture has been practiced till now. The boundary of AI use is still being drawn: is this new tool another labor-saving device like CAD or BIM, or does it indicate a shift in creativity?
In conclusion, you should understand that AI should be a valuable tool within the field of architecture used as an instrument, not a substitution.





