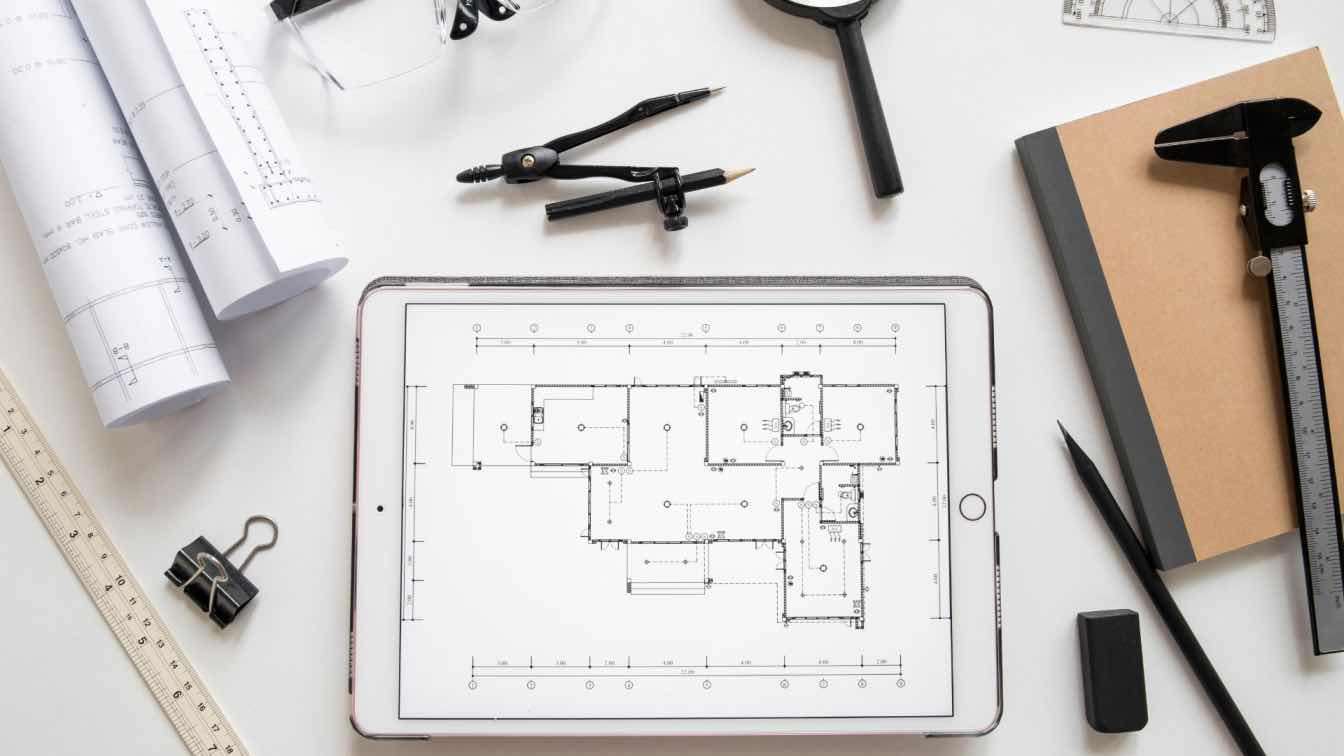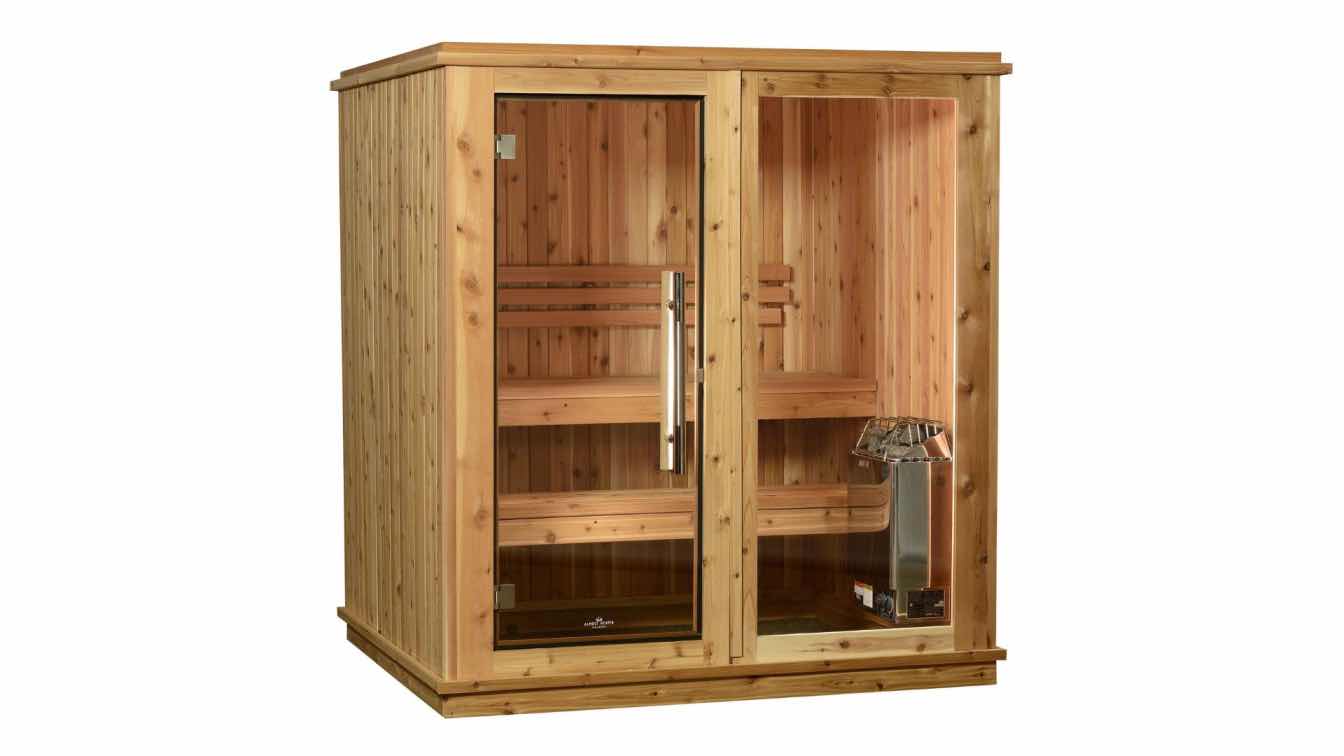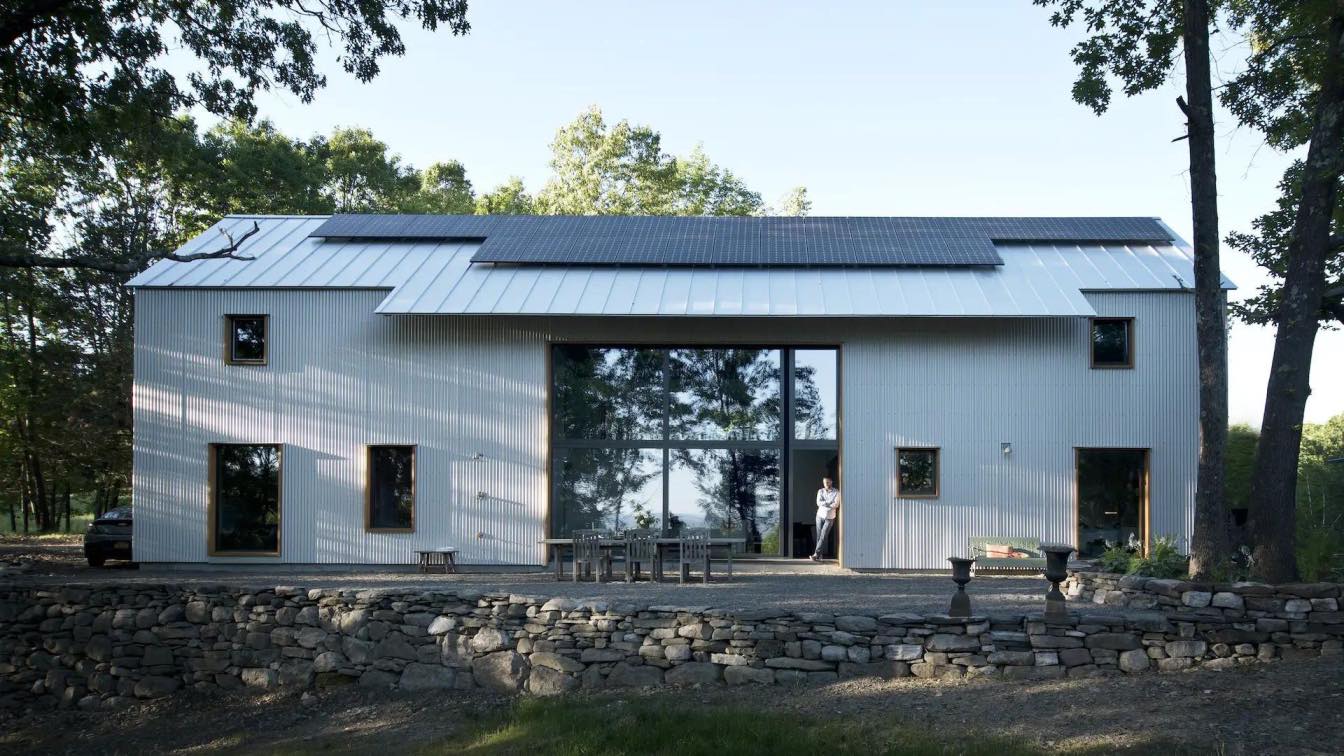Choosing the ideal floor plan for your family is a critical step in creating a comfortable and functional living space. The layout of your home significantly impacts daily life, affecting everything from social interactions to privacy and convenience. Here’s a guide to help you find a floor plan that meets your family’s needs and lifestyle.
Assessing Your Family’s Needs
Before diving into floor plans, it’s essential to evaluate your family’s specific needs. Consider the following factors:
Family Size and Dynamics: The number of family members and their ages play a crucial role in determining the space requirements. For instance, a family with young children might prioritize open play areas, while a household with teenagers may need more private spaces.
Lifestyle and Activities: Think about your family’s daily routines and hobbies. Do you entertain frequently? If so, you might prefer a spacious kitchen and living area. For those who work from home, a dedicated office space can be invaluable.
Future Plans: Anticipate future changes in your family. If you’re planning to have more children or foresee elderly parents moving in, opt for a floor plan with room for expansion or adaptable spaces.
Choosing the Right Layout
Selecting a layout involves balancing aesthetics with functionality. Here are some popular floor plan styles to consider:
Open Floor Plans: These layouts combine living, dining, and kitchen areas into a single, large space. Open floor plans promote social interaction and provide a spacious feel, making them ideal for families who love to entertain. However, they can lack privacy and noise control.
Traditional Floor Plans: Traditional layouts feature distinct, separate rooms for each function. This design offers more privacy and better noise isolation, making it suitable for families who value individual space.
Split-Level Plans: These homes have multiple levels, often with staggered floor heights. Split-level plans can efficiently use vertical space, providing distinct areas for living, sleeping, and recreation.
Single-Story vs. Multi-Story: Single-story homes offer ease of movement and accessibility, which is beneficial for families with young children or elderly members. Multi-story homes can provide more space and separation between living and sleeping areas but may involve navigating stairs frequently.
Room Placement and Flow
The placement of rooms and the overall flow of the house are vital for a functional floor plan. Here’s what to consider:
Entryway and Living Areas: The entryway sets the tone for your home. Ensure it’s welcoming and practical, with sufficient storage for shoes, coats, and bags. The living area should be easily accessible from the entryway, creating a natural flow.
Kitchen Location: The kitchen is often the heart of the home. It should be centrally located, ideally near the dining area and living space. Consider the “kitchen triangle” concept, where the sink, stove, and refrigerator form a triangular workflow, enhancing efficiency.
Bedroom Placement: Bedrooms should be in quieter areas of the home, away from high-traffic zones. Parents might prefer a master suite separated from children’s bedrooms for added privacy.
Bathrooms: Ensure there are enough bathrooms to accommodate your family’s needs. A bathroom close to the entryway or mudroom can be convenient for guests and quick clean-ups.
Considering Storage and Utility Spaces
Adequate storage and utility spaces are crucial for maintaining an organized home. Look for floor plans that incorporate:
Closets and Pantries: Ensure there are ample closets in bedrooms and hallways, as well as a pantry in the kitchen for storage.
Laundry Room: A dedicated laundry room, ideally located near bedrooms, can make laundry tasks more manageable.
Garage and Mudroom: A spacious garage with storage options can house vehicles and equipment. A mudroom between the garage and main living area helps keep dirt and clutter contained.
Outdoor Living Spaces
Don’t overlook the importance of outdoor spaces. Consider how you’ll use your yard, patio, or balcony:
Entertainment and Recreation: If you enjoy outdoor entertaining, look for a floor plan that includes a patio or deck accessible from the living or dining area.
Gardening and Play Areas: Families with children or gardening enthusiasts should ensure there’s sufficient yard space for play and planting.
Privacy and Security: Consider the layout and fencing to ensure privacy and security for your outdoor activities.
Energy Efficiency and Sustainability
Modern floor plans often incorporate energy-efficient and sustainable features. When choosing a floor plan, consider:
Natural Light and Ventilation: Floor plans with ample windows can reduce the need for artificial lighting and improve air circulation.
Insulation and Materials: Look for plans that include high-quality insulation and sustainable building materials to enhance energy efficiency.
Solar Orientation: Homes designed with solar orientation in mind can maximize natural heating and cooling, reducing energy costs.
Flexibility and Future-Proofing
A good floor plan should accommodate changes in your family’s needs over time. Consider designs that offer:
Flexible Spaces: Rooms that can serve multiple purposes, such as a guest room that can double as a home office, provide versatility.
Expandable Options: Floor plans that allow for easy additions or modifications can be beneficial as your family grows or your needs change.
Accessibility Features: Incorporating accessibility features, such as wider doorways and step-free entrances, can make the home more accommodating for all ages and abilities.
Budget Considerations
Finally, it’s essential to balance your ideal floor plan with your budget. Be realistic about what you can afford and prioritize features that will provide the most value and satisfaction for your family. Sometimes, a simpler floor plan with well-thought-out spaces can be more beneficial than a larger, more complex layout that stretches your budget.
Conclusion
Choosing the ideal floor plan for your family involves careful consideration of your needs, lifestyle, and future plans. By assessing your family’s requirements, evaluating different layout options, and considering room placement, storage, outdoor spaces, and energy efficiency, you can find a floor plan that enhances your daily life and meets your long-term goals. Flexibility, sustainability, and budget are also crucial factors in making the right choice. With thoughtful planning and consideration, you can create a home that provides comfort, functionality, and joy for your family for years to come.





