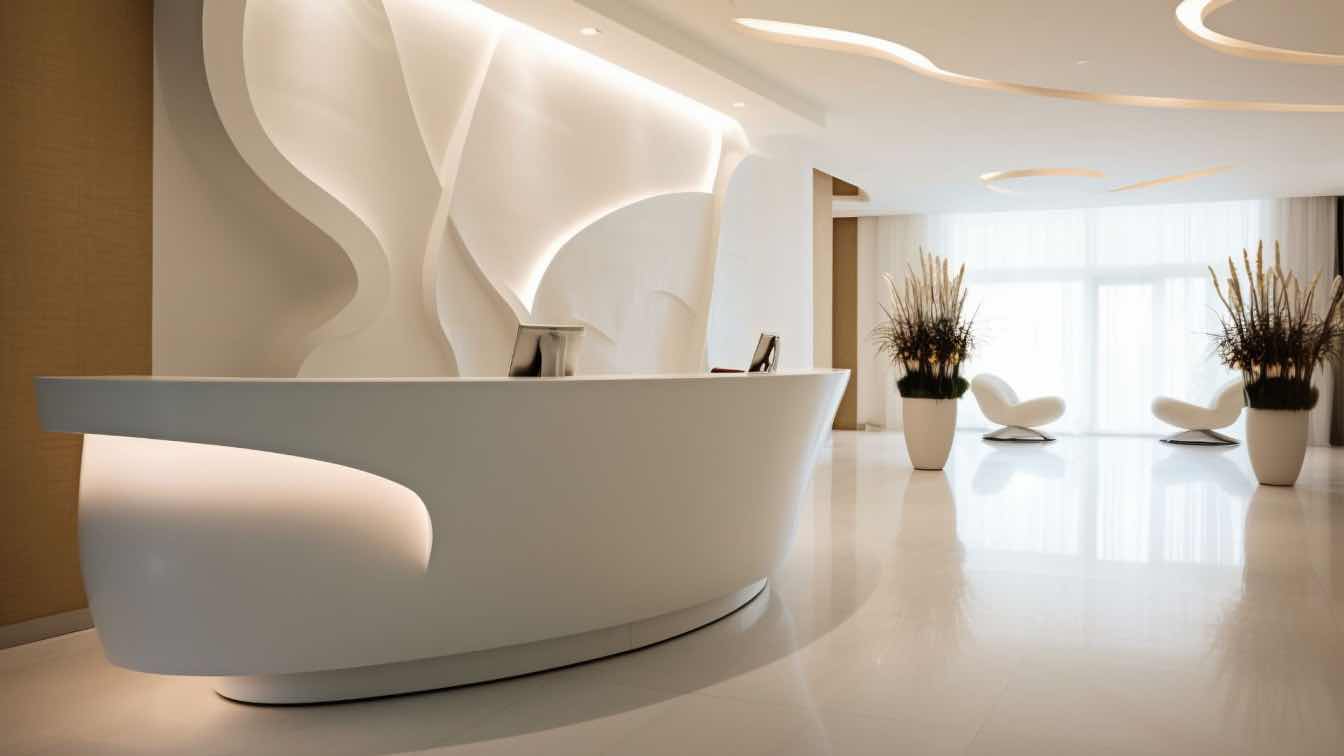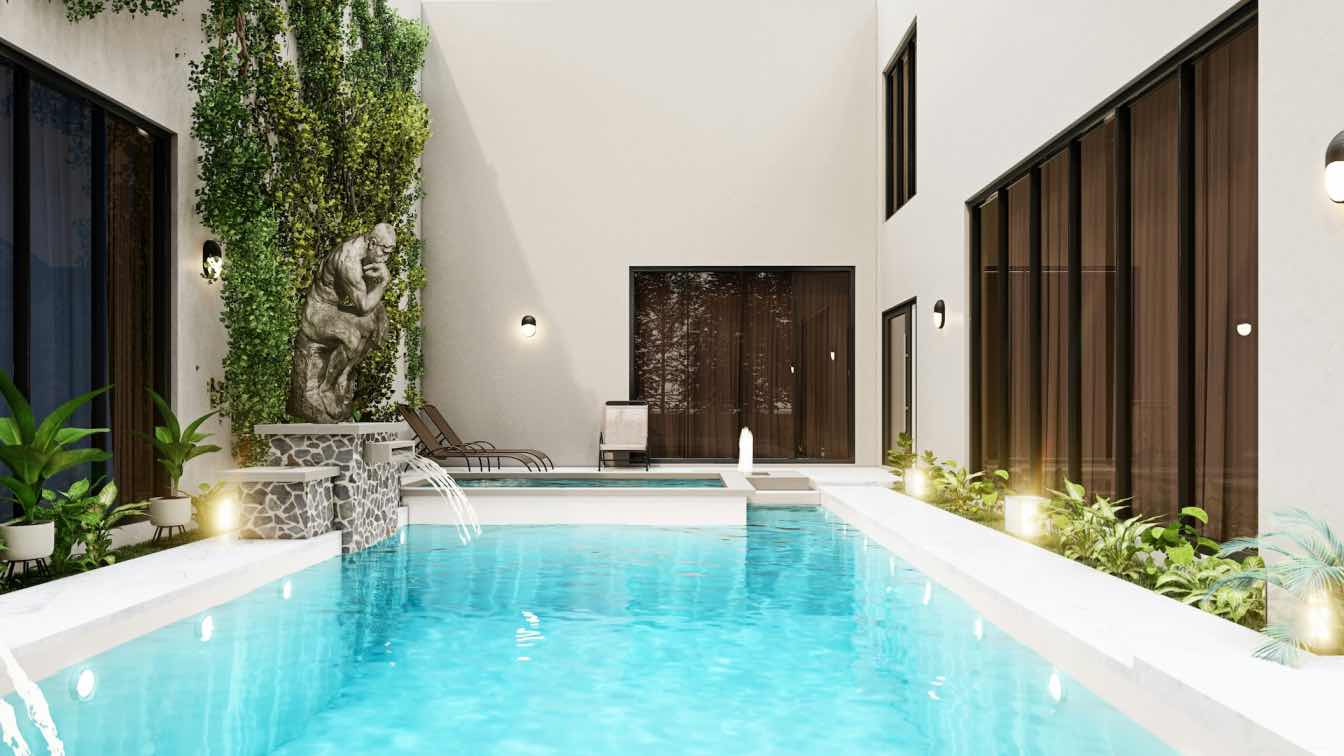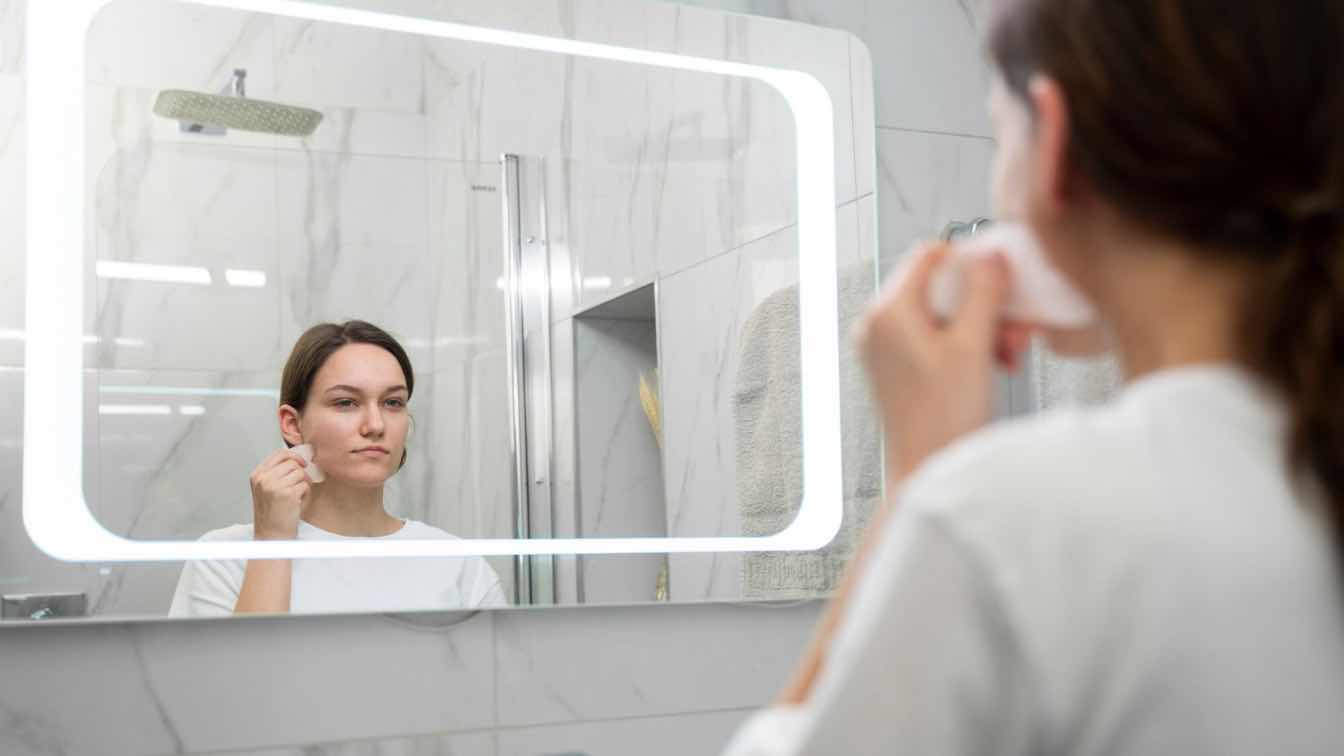The journey to parenthood is deeply personal. It’s filled with anticipation, hope, and anxiety as well. Visiting a fertility clinic is the beginning of an important chapter of the lives of individuals and couples. That’s why designing a fertility clinic is about much more than medical efficiency. It’s about creating an environment that fosters comfort, trust, and reassurance.
Every design element plays a role in shaping the patient experience. It starts with the architectural layout and ends with the choice of furniture and lighting. Let’s find out what architectures and designers should consider when building a fertility clinic.
Thoughtful architecture
The architectural design of a fertility clinic should prioritize privacy, accessibility, and seamless patient flow. While conventional medical facilities cater to different individuals, a fertility clinic should cater to people who undergo emotionally sensitive treatments.
Privacy and discretion
Privacy for patients is one of the most critical architectural considerations. Separate entrances or discreet waiting areas can help reduce anxiety. Moreover, it’ll be highly relevant for those who want to keep their journey confidential. Consultation rooms should be strategically placed away from the main reception area. It’ll create a necessary environment for private conversations between patients and healthcare providers where they can discuss all the necessary treatments like taking prenatals, hormonal therapy, IVF, and so on.
Zoning the clinic
Fertility clinics have multiple functional areas, such as:
- Consultation rooms;
- Diagnostic labs;
- Procedure rooms;
- Recovery areas.
For the best experience, patients should move smoothly from one stage of their visit to the next without unnecessary stress. The layout should be well-designed. A clear separation between the clinical spaces and more relaxed areas will contribute to a more welcoming atmosphere.
Natural light and open spaces
Natural light integrated into the clinic’s design can make a huge difference in how the space feels. Large windows, skylights, and open spaces can create a warm and inviting environment. Moreover, it’ll help reduce the clinical and sterile feel. A clinic can offer its patients a sense of calm and hope with well-lit and airy spaces. Besides, it’ll be psychologically uplifting.
Interior design
When the architectural framework is in place, it’s time to think through the interior design elements.
Soft and calming color palettes
It’s not a secret that colors can shape our emotions. To promote relaxation and reassurance, it’s better to use soft pastels, warm neutrals, and nature-inspired hues like sage green, lavender, and pale blue. You can create a big contrast between an ordinary clinic if you avoid stark whites and overly bright colors. It can prevent the space from feeling too cold or clinical.
Comfortable waiting areas
It’s always nerve-wracking when you wait for test results or consultation appointments. You can ease tension if you design a waiting area that feels more like a cozy lounge. It shouldn’t feel like a typical doctor’s office. Moreover, you can create a calming atmosphere with the following elements:
- Plush seating;
- Soft lighting;
- Indoor plants;
- Small water fountain.
Personalized touches
Any person will feel more at ease if there are more personal and home-like touches. You can shift the space from a clinical setting to a place of comfort with subtle artwork, warm wooden accents, and carefully selected furniture. Soft music or nature sounds can also contribute to relaxation.
Enhancing the patient experience through design
There’s more to it than just aesthetics. A well-designed fertility clinic should support patient well-being and reduce stress throughout their visit.
Sensory considerations
What’s a stressful environment? It’s harsh fluorescent lighting, excessive noise, and a lack of ventilation. Instead, you should opt for dimmable lighting, soundproof walls, and well-ventilated spaces. It’ll significantly improve the ambiance. Some clinics also take advantage of aromatherapy. They use scents like lavender or chamomile. It promotes relaxation in waiting and consultation areas.
Incorporating wellness areas
Fertility treatments can be both physically and emotionally demanding. You can think about creating a dedicated wellness space within the clinic. It can be a meditation room, counseling area, or a small outdoor garden. Those will be the places where patients can decompress. In the example of other clinics, you can also offer educational spaces where patients can learn about fertility, nutrition, and the benefits of prenatals.
Technology and patient comfort
You should emphasize that your clinic keeps its finger on the pulse of technological advancements. Additionally, technology will help you create perfect conditions for your employees. You should consider taking advantage of the following technologies:
1. Digital check-ins;
2. Online appointment scheduling;
3. Electronic medical records.
They’ll help streamline processes and reduce the time patients spend in waiting areas. Some fertility clinics incorporate smart lighting and temperature control. It helps to customize the environment and add comfort.
Final thoughts
Designing a fertility clinic isn’t just about functionality. It’s about fostering an environment where patients feel heard, supported, and hopeful. Every choice, whether it’s about architecture or design, should be made with empathy in mind. Specialists need to make sure that the space serves as a sanctuary for individuals who are on their fertility journey.





