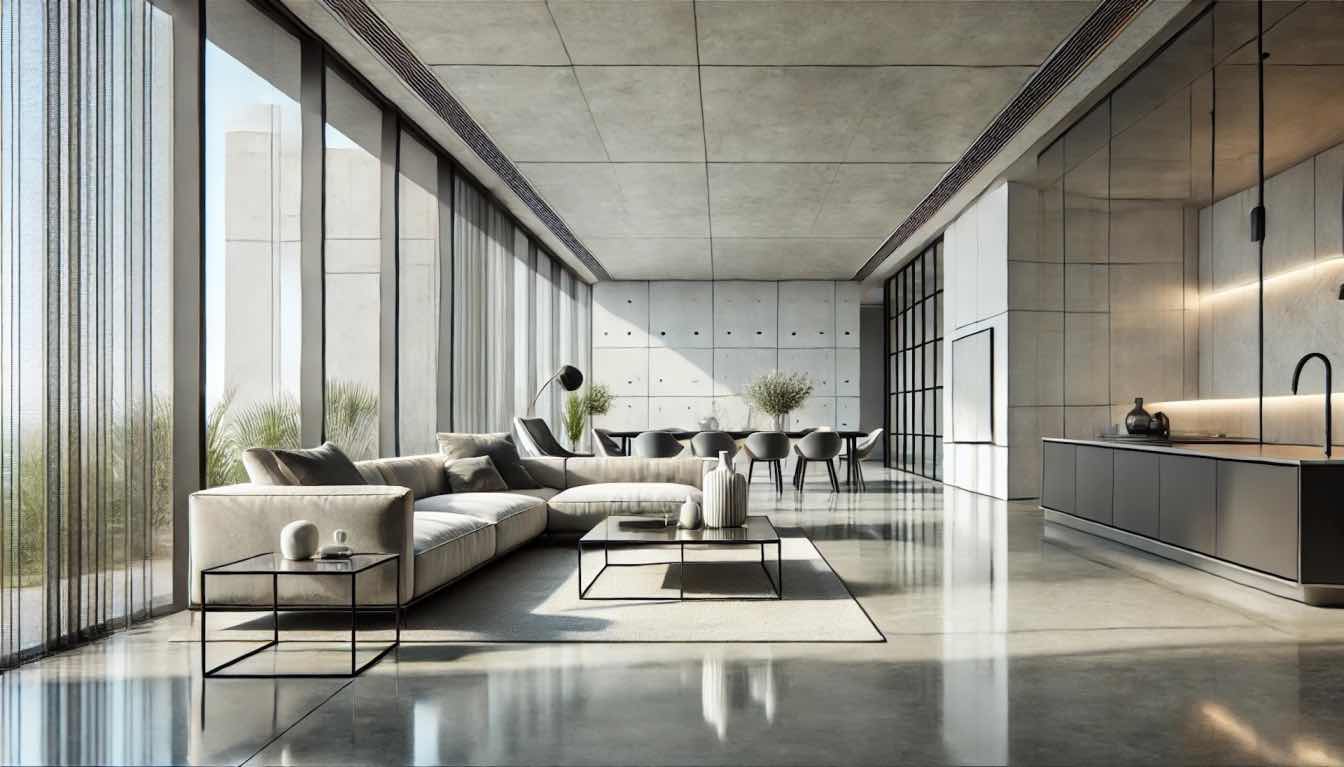The process of building information modeling (BIM) is well established, and yet continues to change and evolve as new technologies and standards are applied to it.
It is particularly relevant to residential developers, where the digitization of every aspect from the initial drawings and designs to the eventual construction has a transformative impact on efficiency, safety, sustainability and much more besides.
Let’s get to grips with BIM and talk about how things stand in 2022, and what this means for modern developers targeting the residential market.
The basics
What makes BIM interesting from a residential perspective is that it can often be overlooked as an option. But just because the complexities of one-off commercial building projects are well suited to what BIM brings to the table, that doesn’t exclude residential equivalents from being a good fit.
The purpose here is to ensure that you have a tighter hold on many aspects of the project from day one, and to do that you need the help of a holistic software platform. There are lots of competing packages in this space, such as Archdesk’s programme, and they all endeavor to provide similar benefits.
The benefits
So what are the benefits of BIM as delivered via the latest software? Well, for residential developers the main selling point is that of having a single touchpoint for tackling the often unwieldy aspect of interdisciplinary collaboration.
It’s not only that projects of all sizes, from small to large-scale, involve people with different specialisms and levels of experience working together, but also that they won’t generally be part of the same organization.
When multiple contractors, sub-contractors, engineers and architects are tasked with collaborating, it is better to keep them all on the same page and within the same framework. BIM and the tools it represents are designed to do just that.
Costs are also kept down and controlled, with a standardized approach to dealing with materials as well as manpower when developing residential models at the earliest stages.
In turn this makes it simpler to set schedules, build quotes, and make changes to modeling without this throwing everything else off-kilter.
Because BIM takes a digital-first approach, and since modern platforms aim to create a unified interface to oversee this, you can afford to be more flexible and adaptable, rather than sticking to the first plan for a project because you’re scared of what impact even small alterations might have further down the line.
The customer-facing advantages
Another aspect of BIM for residential developers which makes a big difference in 2022 is how the assets and information you generate through this process can be used to bolster your marketing efforts.
The property market is still buoyant, but it doesn’t pay to be complacent about how demand levels might sit when your project is finally completed and ready for the first residents to move in.
With the digitization of selling real estate, BIM puts you ahead of the game by giving you the resources to win over prospects before a single brick has been laid. From infographics and 3D renders to interactive virtual reality tours and beyond, the materials that can be extrapolated from BIM solutions are worth the price of adoption on their own.
The long term implications
Lastly, residential developers need to appreciate that BIM tools, techniques, practices and standards should not just be viewed from the perspective of the next project in the pipeline, but the longer term influence they’ll have over your operations.
They’ll leave you prepared for whatever the future might throw at you, and can even extend into the post-construction management of rental residences.





