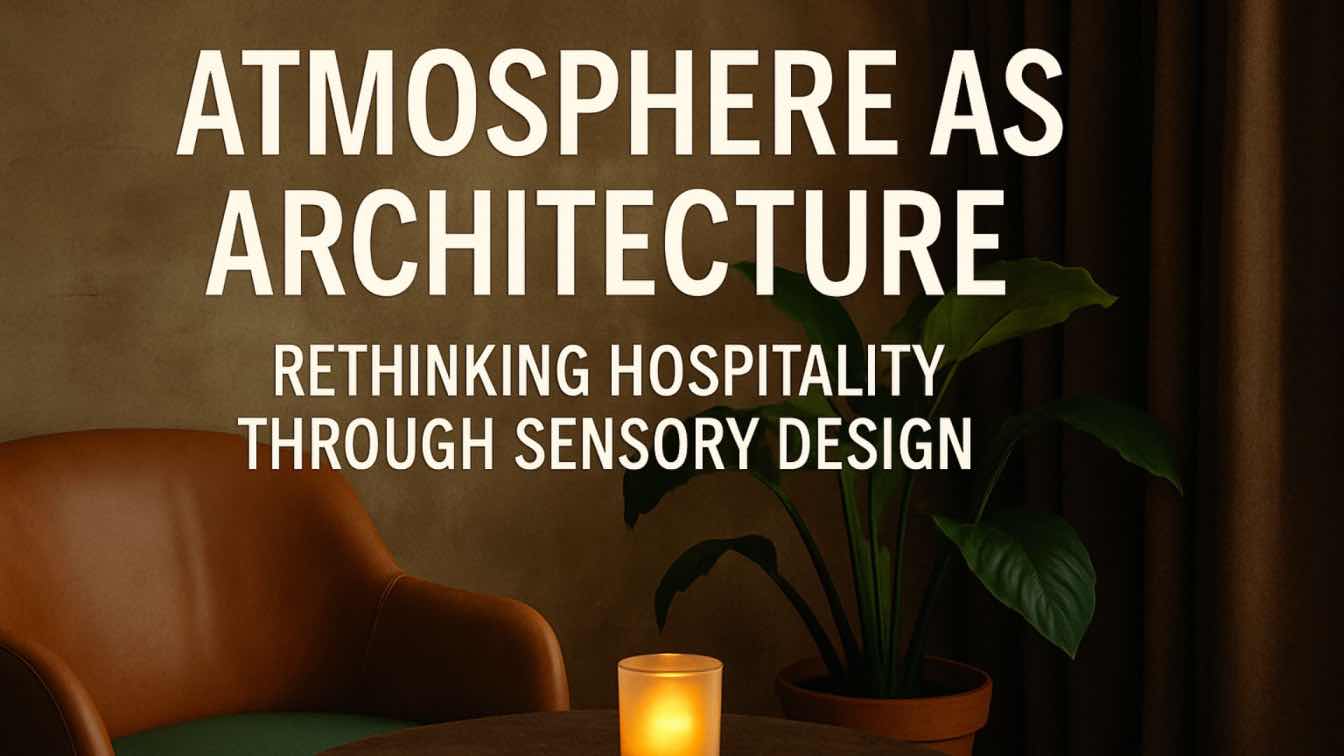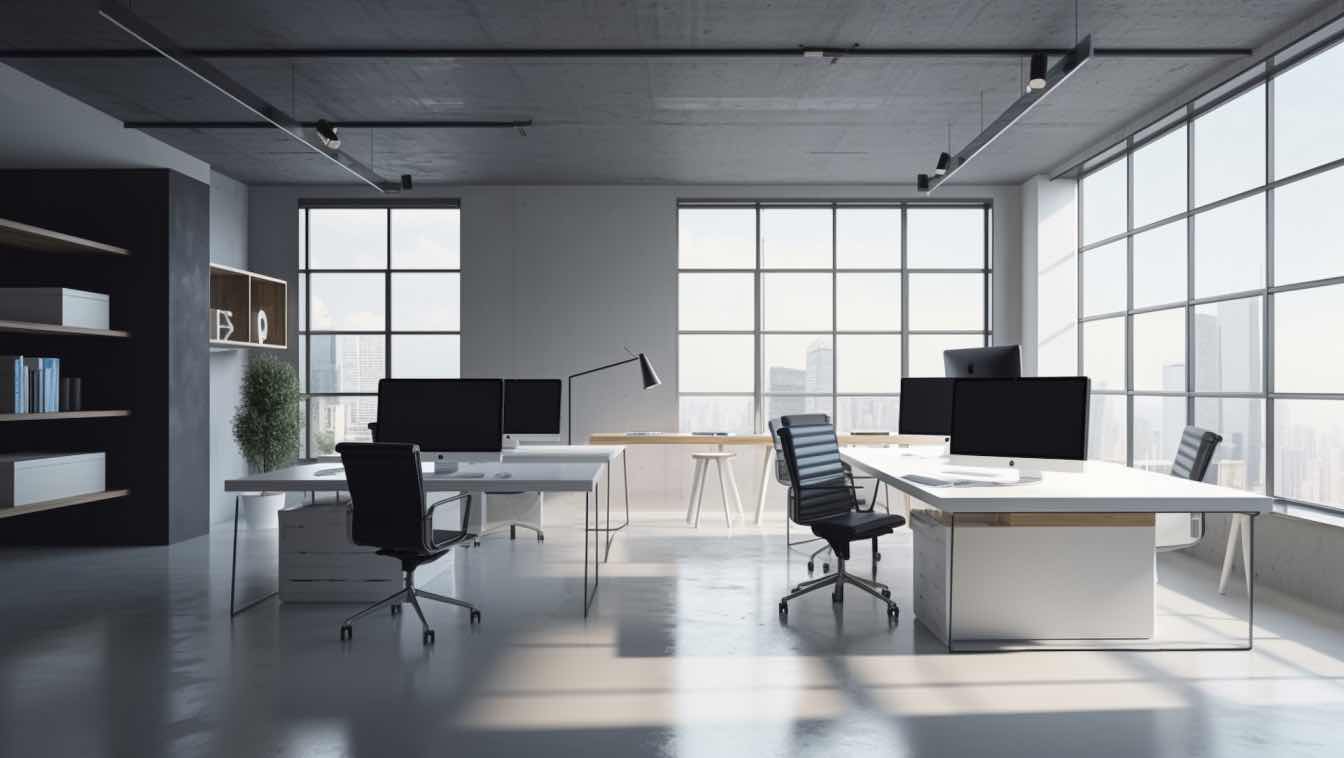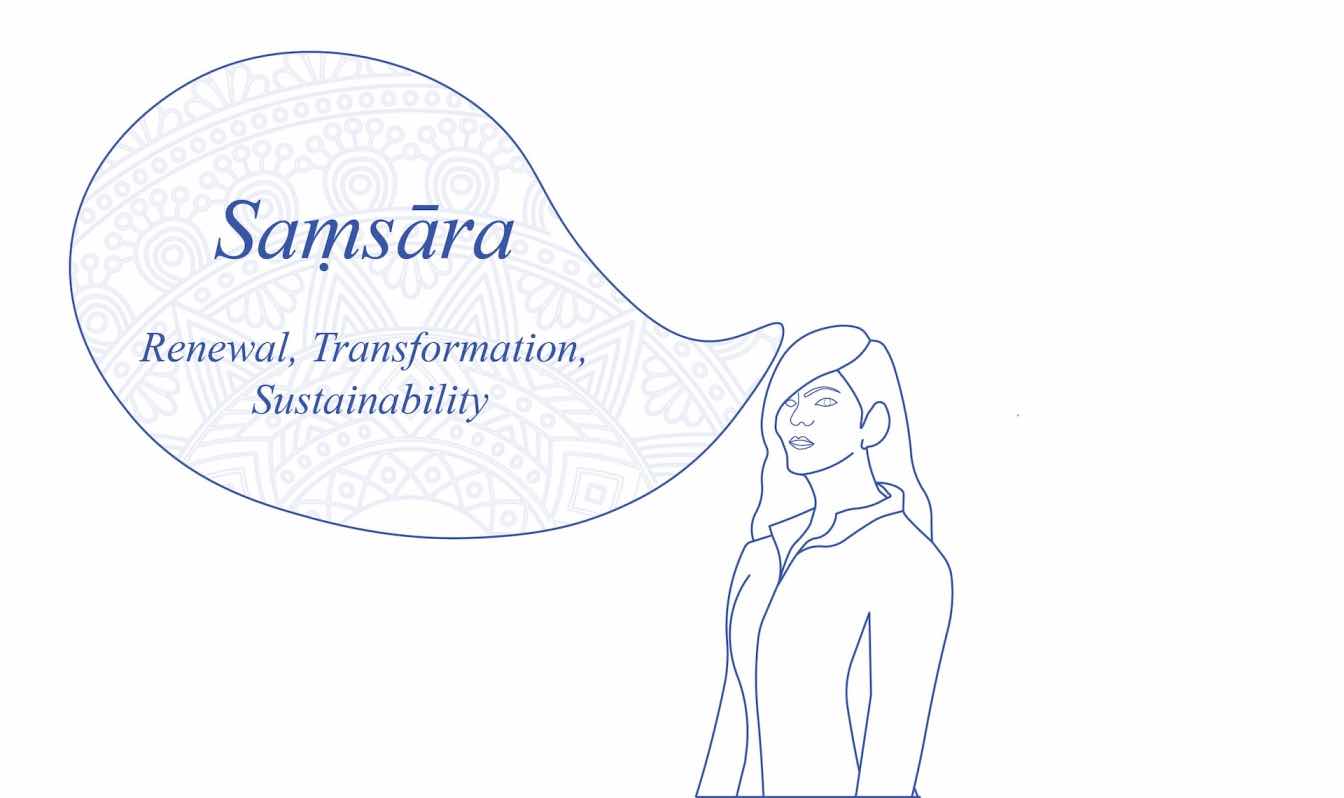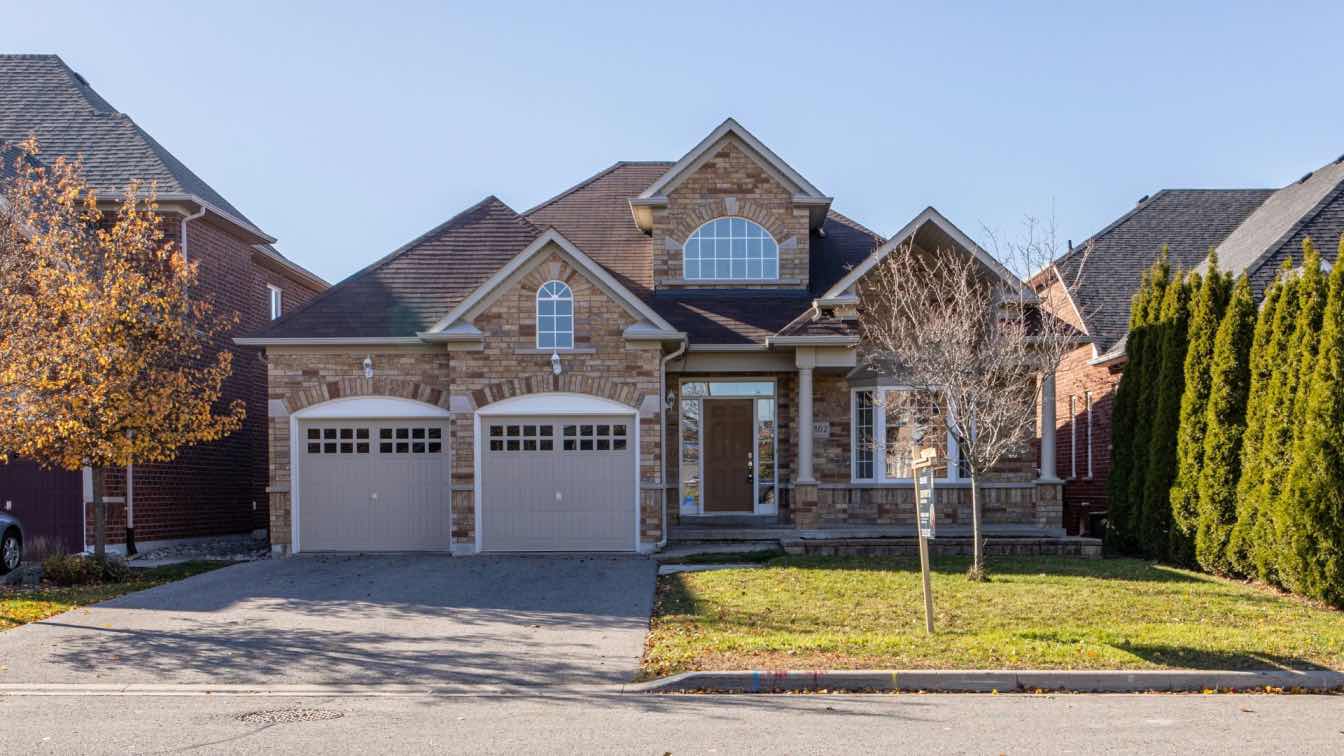In contemporary architecture, hospitality has become more than a building type—it is an experiential framework that is influencing the design of everything from resorts and cultural venues to transit infrastructure. The shift reflects a broader rethinking of spatial priorities: instead of emphasizing iconic form or aesthetic spectacle, the focus turns to how spaces feel, flow, and resonate with users over time.
This approach defines the work of Ece Cetin, currently a Project Manager and Architectural Designer at Rockwell Group, where she plays a leading role in developing projects shaped by atmosphere, rhythm, and narrative. Drawing on her background in both architecture and fine arts, Cetin engages with material, light, and spatial sequencing to create environments that are emotionally engaging and conceptually clear.
In a wellness-focused resort under construction on Saudi Arabia’s Red Sea coast, Cetin contributed significantly to the spatial and conceptual development of key guest-facing areas, including the spa, fitness spaces, main dining, lobby, specialty restaurant, penthouses, and guestrooms. The design draws inspiration from the natural marine ecosystems of the region—particularly the dynamic forms, rhythms, and biodiversity of underwater sinkholes known as blue holes. These formations inform the architectural language of fluid circulation, layered materials, and immersive spatial transitions. The architecture seeks to evoke the regenerative power of the sea, offering spaces where guests can retreat, reset, and reconnect. Cetin’s work emphasized the clarity of spatial relationships, the pacing of experience, and the sensory richness of each zone, contributing to a design that blurs the line between hospitality and sanctuary.
Cetin’s recent contributions to the retail space at The Riviera Maya EDITION at Kanai offer a compelling extension of this design ethos. Located in a lush coastal enclave of Mexico’s Yucatán Peninsula, the resort invites guests into an immersive world where architecture, ecology, and sensorial rhythm converge. Within this setting, Cetin was responsible for designing the retail zone—an often-overlooked typology that, in her hands, becomes a site of spatial narrative and atmospheric precision. Through the strategic arrangement of fixtures, mirrors, and lighting elements across a nested layout of display zones, she translated Edition’s modern, minimalist identity into a spatial experience rooted in tactility and flow.
Her approach exemplifies a core tenet of contemporary hospitality design: that every part of a guest’s journey, no matter how utilitarian, should resonate emotionally and materially. Cetin’s retail plan emphasizes rhythm through repetition and contrast: alternating between zones of long hanging, short hanging, and open shelving, articulated at consistent intervals to echo the cadence of a walk along a shoreline or a passage through dense tropical vegetation. Warm materiality—particularly the use of natural wood—adds a grounded, tactile richness that complements the resort's overall ambiance. Simple yet sophisticated, the retail zone becomes an extension of the rest of the resort spaces.
However, Cetin’s approach extends to even projects she was not involved in the conceptualization or early design of, such as Fairmont New Orleans, where her work during the construction phase was critical to realizing and preserving the project’s atmospheric intent. As a Project Manager and Architectural Designer, Cetin played a key role in coordinating and executing final design elements across public-facing spaces. Her careful coordination with various consultants and material specifications ensured that the design’s immersive quality, marked by soft thresholds, filtered light, and lush textures, remained intact through the complexities of construction.
Cetin’s ability to steward the transition from design documentation to built reality exemplifies the often overlooked yet essential role of careful execution during the construction phase in realizing a powerful design concept. At Fairmont New Orleans, the atmospheric ambition of the project, juxtaposing natural forms with modern interventions in a city defined by resilience and sensuality, depended not only on the initial concept but on its careful translation into millwork joinery, lighting temperature, and material alignment on site. Cetin ensured that every adjustment in the field remained in service of the overarching narrative, affirming that hospitality is not only shaped in the studio but actively protected on the ground. These projects are part of a broader portfolio that includes restaurants, hotels, and master plan proposals, each approached with the same focus on atmosphere and user-centered design. With academic experience teaching advanced design studios, and formal training in both architecture and fine arts, Cetin brings a multidisciplinary lens that emphasizes sensory clarity and conceptual depth across scales and programs.
In this expanded view of hospitality, architecture becomes a framework for how we feel and engage with space. Whether shaping a wellness retreat or commercial space, atmosphere is no longer a byproduct of design. It is the design itself.
About the Designer
Ece Cetin is a Turkish architectural designer currently based in New York, with professional experience in Istanbul, San Francisco, and New York. She has contributed to a range of cultural, hospitality, and infrastructure projects, and is currently an Architectural Designer and Project Manager at Rockwell Group. Ece holds a Master of Advanced Architectural Design from Columbia University GSAPP and dual degrees in Architecture (BArch) and Fine Arts (BFA) from the Rhode Island School of Design (RISD). Her design approach is driven by creativity and critical inquiry, exploring how architecture can reimagine spatial experiences and engage with the evolving cultural and environmental questions of our time.





