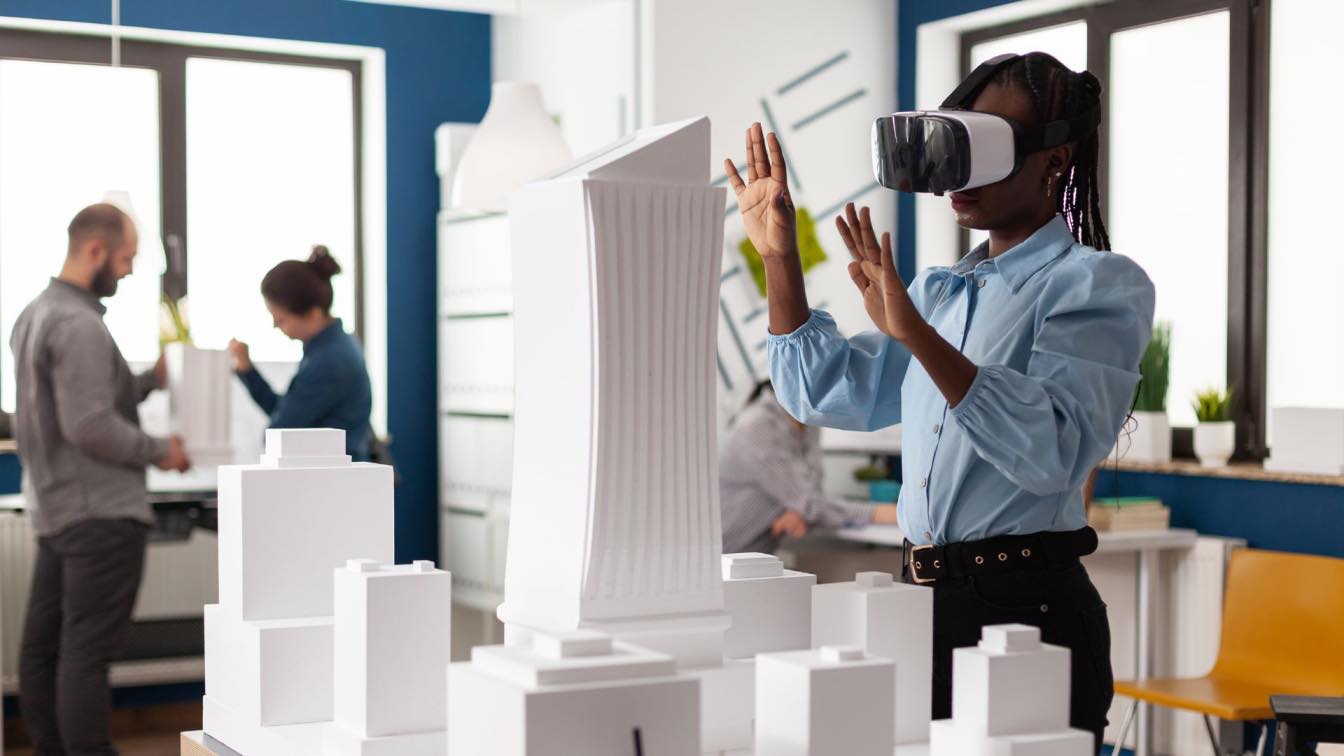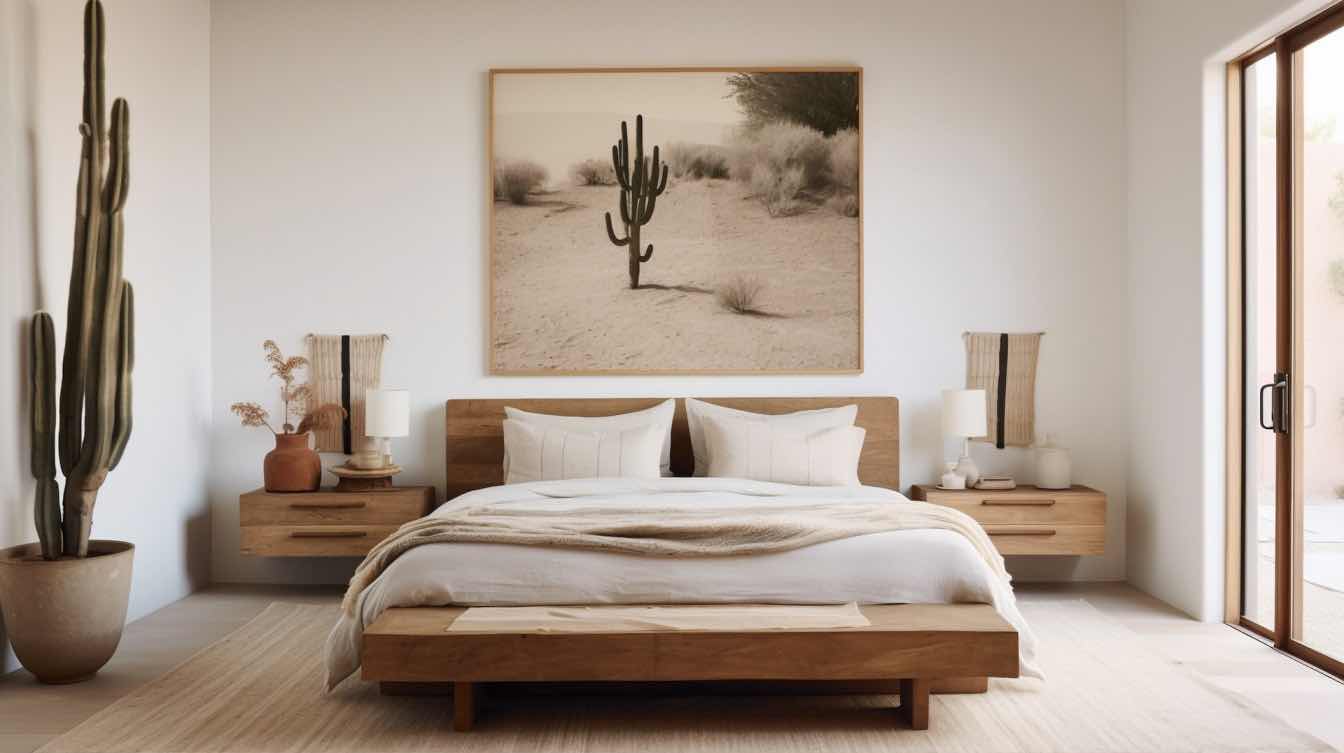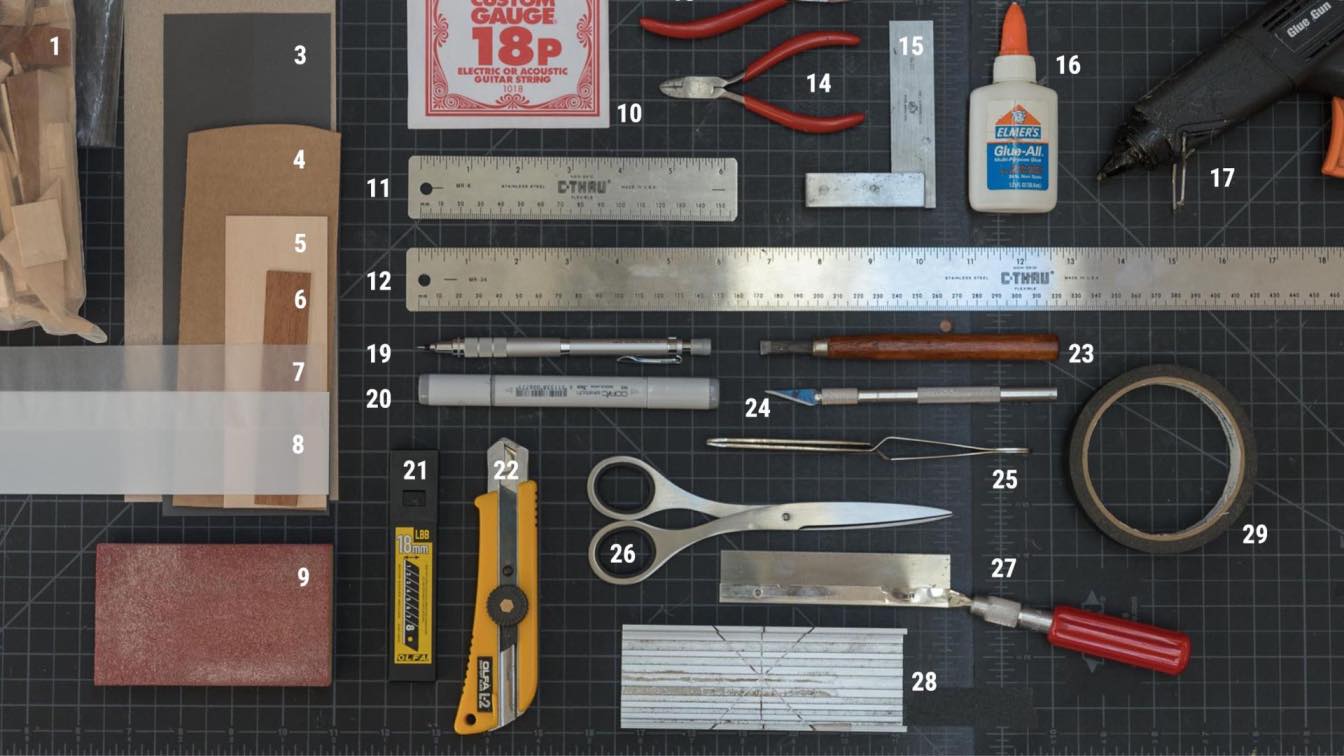Urban areas, characterized by their high-density living and business environments, face unique challenges when it comes to storage solutions. As populations in cities grow, the demand for space increases exponentially. Homes and apartments become smaller, and businesses often need to make the most out of limited square footage. This pressing need for space has given rise to a burgeoning market for self-storage units designed specifically for urban settings. These aren't the sprawling storage facilities on the outskirts of town; they're integrated right into the heart of the city. Urban storage units, therefore, aren't just about providing extra space; they're about integrating seamlessly into the cityscape, maintaining the aesthetic appeal, and meeting the functional requirements of a diverse clientele. As architects dive into this niche, they're tasked with creating innovative designs that address these multifaceted challenges.
Incorporating Storage into Cityscapes
City planners and architects face the perpetual challenge of harmonizing functionality with aesthetics. As urban centers evolve, new structures must respect the existing architectural lineage while adding modern utility. Within this dynamic, self-storage units emerge not as an afterthought but as a primary necessity. Architectural solutions like the Hide Away Storage Units in Port Charlotte seamlessly illustrate how modern storage facilities can be both functional and pleasing to the eye. Nestled amidst urban environments, such structures effectively utilize vertical space, reducing their footprint. Transparent facades, green terraces, and adaptive reuse of old structures are some strategies employed to ensure these storage units blend into their surroundings. As cities grapple with space constraints, facilities like Hide Away Storage become vital, offering city dwellers and businesses a dependable storage solution without compromising the city's visual appeal. Through such innovative architectural practices, storage units transition from being mere utility structures to integral components of the urban landscape.
The Evolution of Storage Unit Design Principles
As urban landscapes burgeon and morph, the architectural paradigms underpinning their design are also in flux. The once marginalized self-storage units are increasingly woven into the city's fabric. This integration isn't a mere nod to convenience but a strategic move to enhance both utility and beauty within the constrained urban environs. A recent exploration by the Smithsonian Institution on travel and urban evolution sheds light on these pivotal changes in city design and the critical role of integrating utilitarian structures like storage facilities.
Understanding this evolution, consider the following design approaches that modern architects have adopted for urban storage units:
Adaptive Reuse: Converting old, unused buildings into functional storage spaces.
Green Integration: Incorporating terraces and green roofs for sustainability and appeal.
Multi-functional Spaces: Designing units that serve dual purposes, like storage and commercial spaces.
Security-focused Design: Structures that prioritize safety while being visually open.
Vertical Expansion: Utilizing the air rights to build upward, preserving ground-level space.
With these approaches, urban storage units are no longer just about storage. They're about complementing the city's character, history, and future. They serve as examples of how architectural brilliance can turn a simple utility space into an asset for the entire community.
Maximizing Space with Smart Architecture
In the realm of urban development, one challenge persistently emerges: optimizing limited space. The intricate ballet of designing within compact cityscapes necessitates ingenuity, foresight, and a deep understanding of both architectural art and science. As self-storage solutions grow in demand, the onus is on architects to craft structures that don't merely 'fit in,' but enhance their surroundings. They're not just filling gaps in urban landscapes but are transforming these gaps into hubs of functionality and style.
High-density cities, from New York to Tokyo, offer prime examples. Here, every square foot is at a premium. Contemporary storage unit designs in these metropolises prioritize verticality, making optimal use of air rights. Furthermore, there's an increased emphasis on transparency – using materials like frosted glass or mesh panels, which ensure security while reducing the visual bulk commonly associated with storage facilities. Interior layouts, too, are getting smarter, with modular designs allowing for flexible storage configurations based on ever-changing needs. Companies frequently utilize self-storage software to better optimize space usage and track inventory in real-time. By integrating smart technology into these facilities, businesses can efficiently manage their storage needs, maximizing both vertical and horizontal space while ensuring seamless access to stored goods.
By taking these innovative approaches, architects are ensuring that urban self-storage solutions are not just necessary appendages but vital, integrated components of city life.
Incorporating Sustainability in Urban Storage Design
As the architectural world pivots towards green and sustainable designs, self-storage solutions are no exception. Modern urban settings demand not only efficient utilization of space but also a commitment to minimizing environmental impact.
According to a report by the American Institute of Architects, there are key principles guiding sustainable architectural developments today. To align with these environmentally-responsible aspirations:
1. Material Sourcing: Architects opt for recycled or sustainably harvested materials, reducing the carbon footprint.
2. Energy Efficiency: Advanced insulation techniques and solar panel installations decrease energy consumption.
3. Rainwater Harvesting: Innovative roof designs allow for the collection and reuse of rainwater, promoting water conservation.
4. Green Roofs: Besides being visually appealing, they offer insulation and absorb rainwater, reducing runoff.
5. Natural Ventilation: Design layouts that maximize airflow, reducing reliance on artificial cooling systems.
By weaving these strategies into storage unit designs, architects not only address space constraints but also contribute positively to urban ecosystems. As cities evolve, the convergence of functionality and sustainability becomes paramount.
Aesthetic Appeal Meets Functionality
The realm of architecture masterfully merges aesthetics with purpose. When it comes to urban storage solutions, the same ethos is evident. The era where storage units were just plain, utilitarian structures tucked away in urban niches is bygone. In today's age, they are transformed into design wonders, beautifully aligning with and elevating the cityscape. One such remarkable architectural evolution can be witnessed in the skyscrapers section on Amazing Architecture. These storage designs don't just fulfill their core function but also resonate as striking art pieces. Their captivating presence in the city not only bolsters the skyline but also garners admiration from residents and visitors alike. With the surging need for efficient urban storage, architects are stepping up, ensuring these edifices are as much about visual delight as they are about utility.
The Future Blueprint
As urban areas continue to burgeon, the need for intelligent storage solutions will only magnify. The marriage of architecture and storage units has showcased that practicality doesn't have to be mundane. It's a testament to the limitless potential of design when function allies with form. As city planners, architects, and developers look ahead, these innovative storage solutions stand as beacons, guiding the way toward efficient, beautiful, and sustainable urban landscapes.





