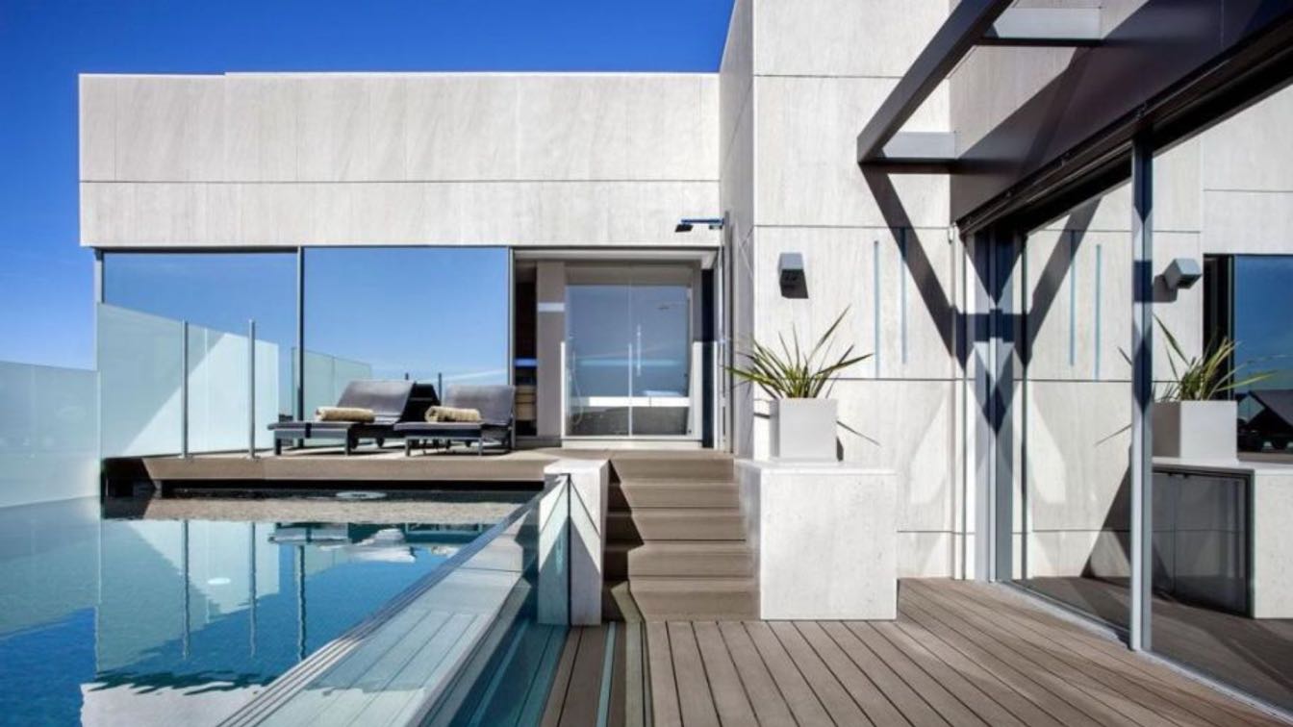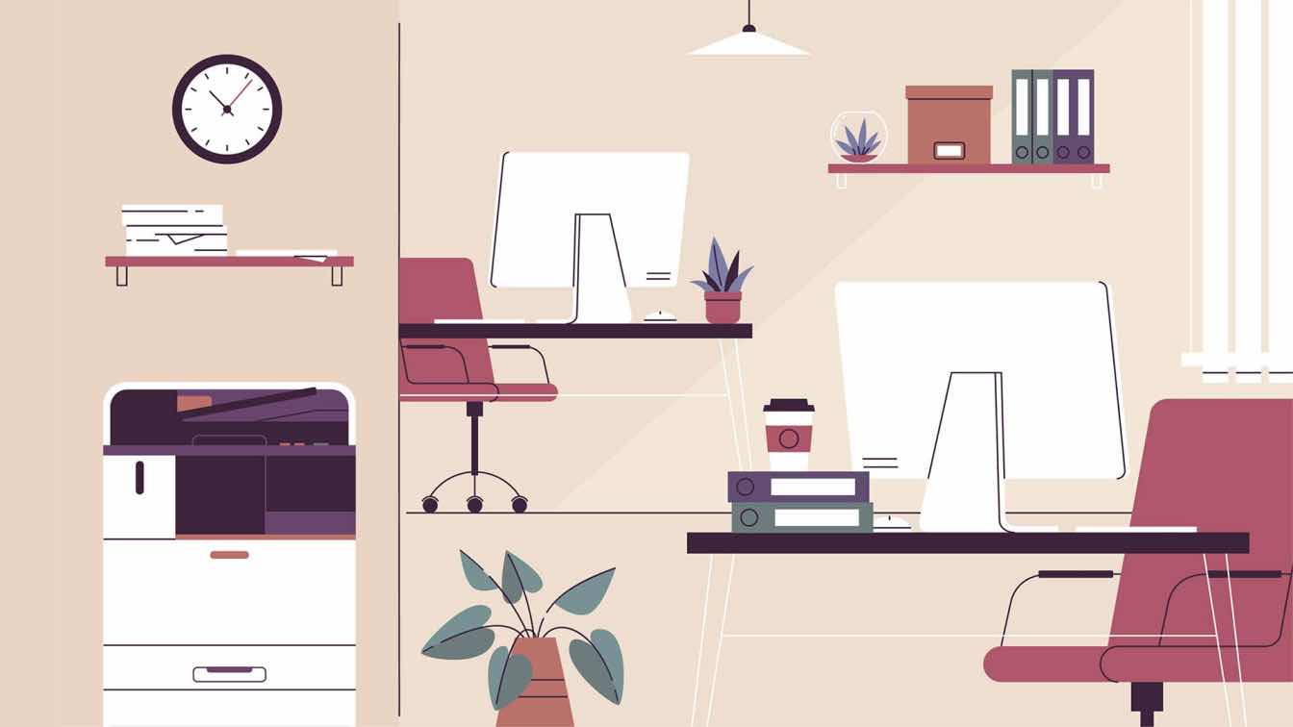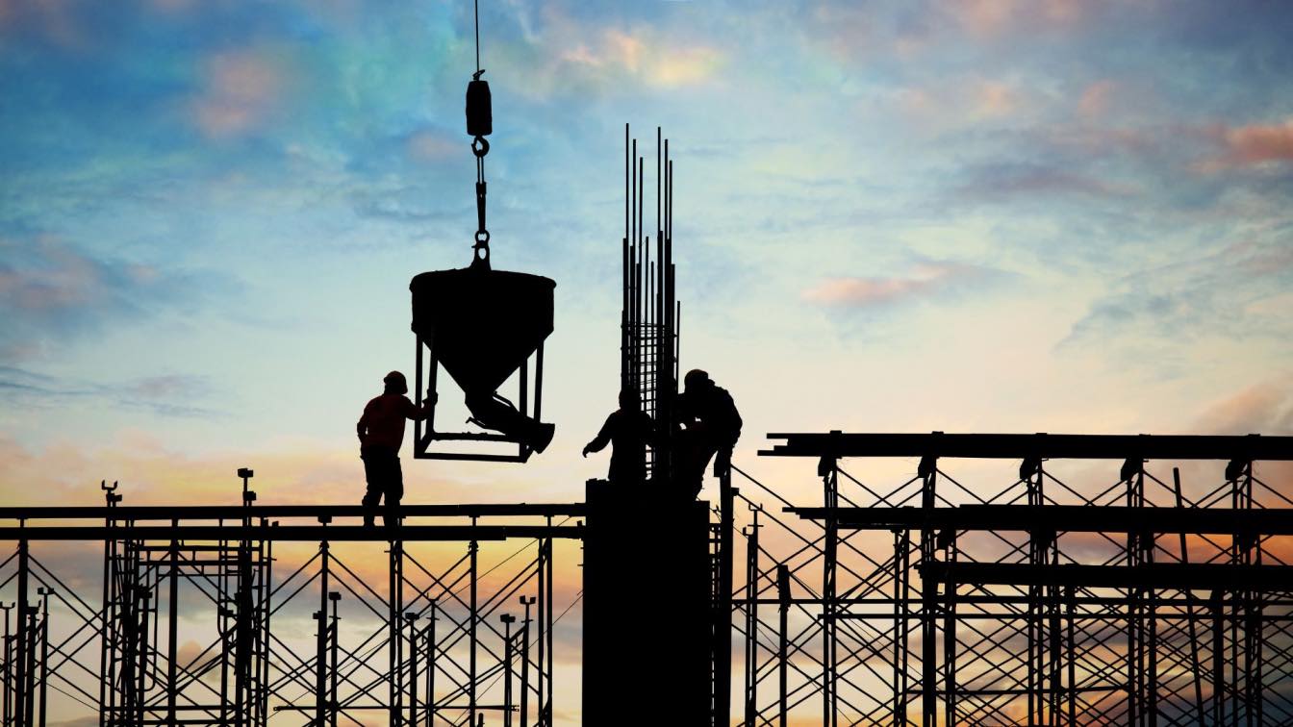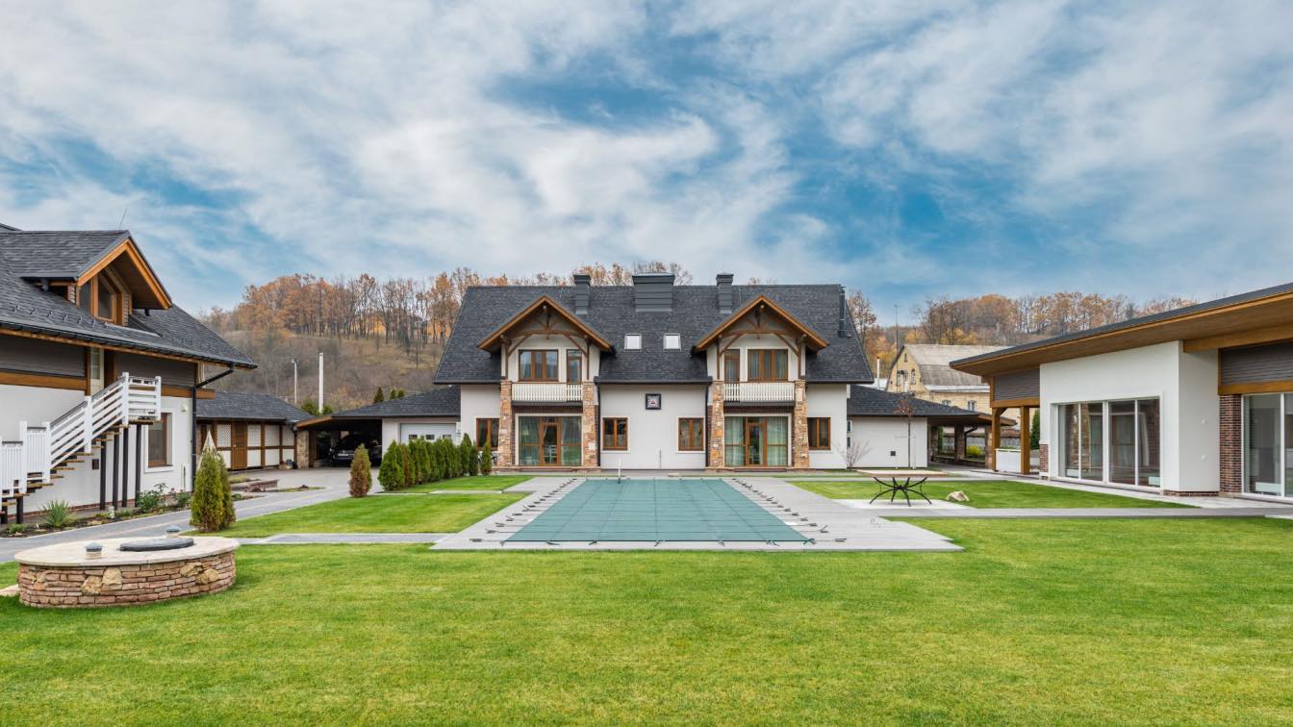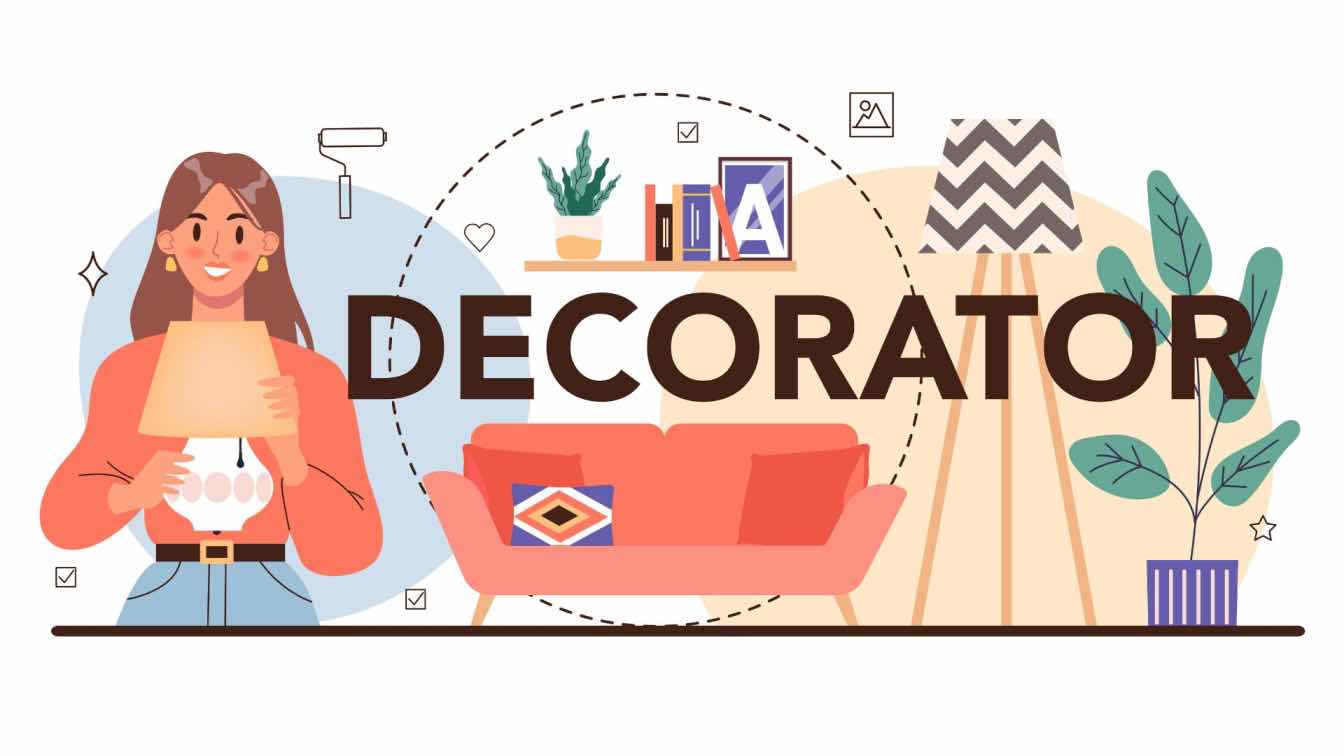The reform of this house has allowed connecting the exterior spaces with the interiors to let natural light be the protagonist of the house.
“I want a lighthouse”, was the main maxim of the owner of this house promoted by Gestilar. Natural light is one of the keys to this house: it floods the interiors, opens the spaces and allows the interior to dialogue with the exterior, to create connected and perfectly integrated environments; It is like entering a high-tech and sustainable glass house, where the sky merges with the landscape. This is what the Cano y Escario architect studio planned together with Iconno, in charge of interior design and furniture.
All the spaces are open to each other. The interior has different terraces that create a landscape of materials thanks to the integration of the vegetation with the Cosentino marble flooring and Rehau technological wood. There is no lack of water elements, such as the Jacuzzi or the swimming pool, which can be accessed from different environments, both indoors and outdoors; spaces that have been designed in collaboration with the landscapers of Estudio Liquidambar and Simes exterior lighting.
The mixture of materials, natural wood, marble and glass, plays with space and light, seeking a balance of colors and textures. The search for a lived and weathered wood has led to choosing a natural oak that represents all the elegance of this material. The double-height space of the living room is organized by the modular pieces of the sofa and by the personalized configuration of the (LED light spheres, suspended at different heights and anchored to the ceiling by means of a floating tubular structure), which adapts perfectly to the space.
The Center of the House
The load-bearing element is the staircase since it distributes and rearranges the interior and exterior spaces. In addition to generating spaces, the staircase is the energy load of the house. During the colder months, it accumulates heat with its black gravel and its double-height oak wood wall, while in the summer months, its trays of aquatic plants cool the house with the sunset. As well as a union, the staircase is also a dividing point between the day and night areas. Staircases are very much used in the homes of New Metro city.
Diffuse lighting is reflected in the furniture and panels, which completely dress these spaces. The different panels open and close, creating environments and revealing great flexibility of uses, playing with the precious fabrics and the harmonic shapes of the Groundpiece bed.
From the glass dressing room, we access the main bathroom. The classic marbles used in the different shades of gray give it the charm of precious fabric, but at the same time, its overhead light helps to reflect the rough texture used that imitates hand-cut wood, a play of light and shadow that creates an amazing effect. The volcanic stone flooring helps in this contrast. From a sliding door integrated into the oak paneling of the stairs, there is access to the kitchen area, perfectly finished off with the stools. The flooring almost merges with the furniture, with 1 x 3 m ceramic pieces.
Outer Space
The interior kitchen seeks the same dialogue with the exterior in blued steel. It is aligned with the interior and opens onto the terrace, creating an environment that is used all year round, thanks to a pergola that can be completely hermetic. The personal gym has gym equipment, a sauna and Turkish bath and outdoor furniture installed in a glass box that opens completely through large openings towards an infinity pool, which ends up uniting water and sky.
Photographs

Mix of materials on the exterior of the house
The interior and exterior of the house are perfectly integrated thanks to natural light.

Hall Overview
Overview of the attic dining room.

The staircase as the central axis
The staircase also features a modular Iconno bookcase system called Opus, made entirely of extruded aluminium, based on the free composition of the square and the rectangle as modular elements. A conceptual simplicity that ensures exceptional versatility to the project, with the possibility of making compositions also of large dimensions, in absolute safety. Thanks to the bifrontality, Opus is able to formulate multiple solutions for the architectural definition of environments.

Stair detail
The staircase, which is the central axis, combines materials such as glass and marble and wood, which is a decorative element of it.

Living room
The Iconno furniture that we find is a marble table called Tray Tables in which elegance and aesthetics are expressed through all the elements of the house. Available in two heights and six dimensions, they lend themselves to the combination of different materials. The legs in injection have adjustable feet in steel and polyethylene. The perimeter structural profile is in extruded aluminium. The wooden countertop with walnut wood inlays is characterized by a 25 mm thick perimeter frame, together with the calacatta marble finish.
There is also a light wood cabinet. The freestanding compositions are characterized by aluminium feet. A wide variety of compositions is characterized by an aesthetic inspired by the maximum formal lightness. It allows us to create self-supporting compositions and furniture characterized by monochrome finishes, exploring the variety and importance of colors in the interior of total design projects, in Giallo Kashmir matt glass, anodized aluminium profiles, Giallo Kashmir lacquered legs.
Also noteworthy is the Foster 520 armchair that reinterprets the tradition of club chairs, the designers of Foster + Partners rely on its combination of materials: saddle leather with its unmistakable signature on the back and natural fabrics on the seat. Intricately crafted decorative stitching emphasizes sweeping lines. Easy to turn or rest on your feet: powerful elegance with a healthy dose of laissez-faire, a must for long nights with warm hospitality. New: The armchair is now also available in all fabric and leather combinations, completely covered in fabric or leather.

Corner dedicated to relaxation in the lounge
FlexForm's Groundpiece sofa at Iconno has revolutionized the concept of living. It's comfortably deep, particularly low, and was originally deconstructed with large goose down cushions. In it you can read, rest, watch television, but also work on a computer or even have dinner. This is why low cowhide-covered metal storage units can be inserted into the frame, replacing part of the back or armrests to provide usable space.
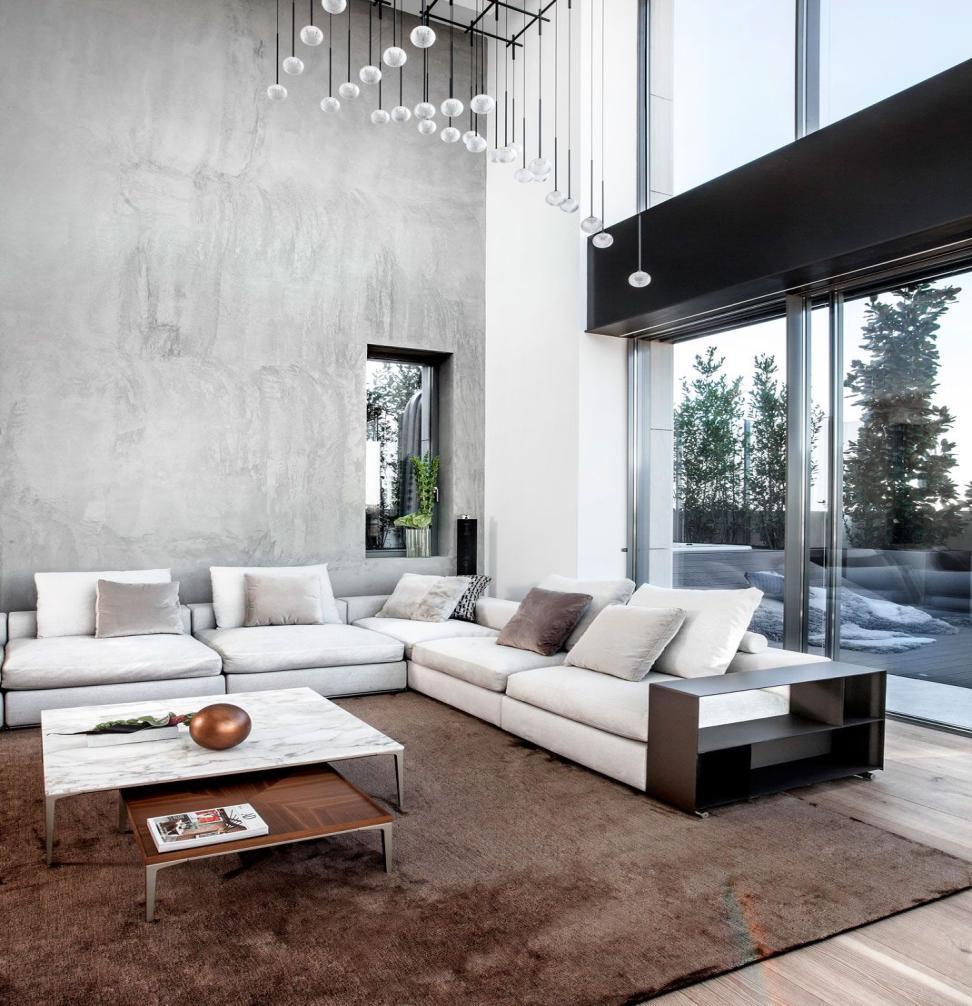
Integration of the living room with the terrace
The glass perfectly connects and integrates the living room with the outside terrace, thanks to these minimalist windows from panoramah! that let natural light enter fully into this space.

Glass dining room
The dining table is by Rimadesio at Iconno. Long Island is a table with an exclusive style inspired by elements of rationalist design. A proposal with a strong personality that guarantees a perfect stylistic integration. Grigio cenere structure finishes and top in matt white glass.

Kitchen detail
The kitchen incorporates the Model S2 from the SieMatic Iconno Pure series. SieMatic's distinctive concave profile design has been further developed to a high degree of visual and tactile perfection. The possibility of placing it both horizontally and vertically underlines the sober and minimalist formal language of the furniture. Fronts in Titanium White matt lacquer. Concave profile in the same color as the front. The concave profiles have a totally ergonomic design, which optically underlines the straight lines, both vertical and horizontal, which are the main characteristic of the timeless design of this kitchen classic. For the cooking front and water. Porcelain countertop in Petra color thickness 1.2 cm. And wall front lacquered tempered glass. Bar wall accessories Linero is composed of 6 hooks, 2 utensil holders, 1 cutlery holder, 1 roll holder and 1 species holder. Lighting with Geo Corner Led strip under upper cabinets.

Main bedroom
Decorated in raw colors, different materials have been used. The large mirror creates a feeling of spaciousness and makes the bedroom appear even larger than it already is.

Master bedroom bed
Floor and walls combine perfectly with the colors of the headboard and the bed base.

Dressing room
Large dressing room directly connected to the main bathroom. Follow the chromatic and decorative aesthetics of the main room.

Main bathroom
The main bathroom is divided into two rooms: one for cleaning and personal hygiene and one for community use.

The terrace
Double height terrace with views. A glass pool accompanies this outdoor space.
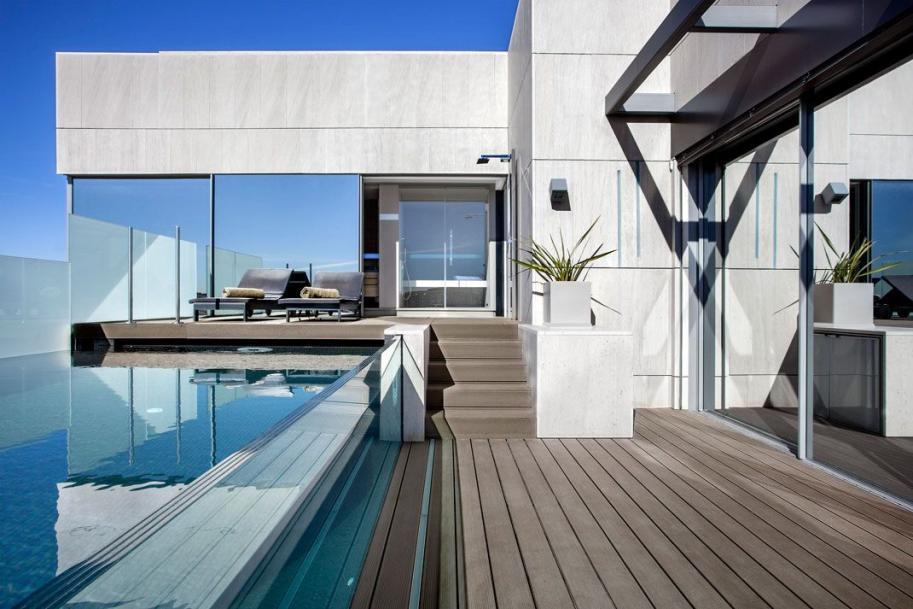
Pool and terrace furniture
A wooden floor that combines perfectly with the glazed windows of the house.
If you want to know more about various types of houses, check out Sky Marketing.

