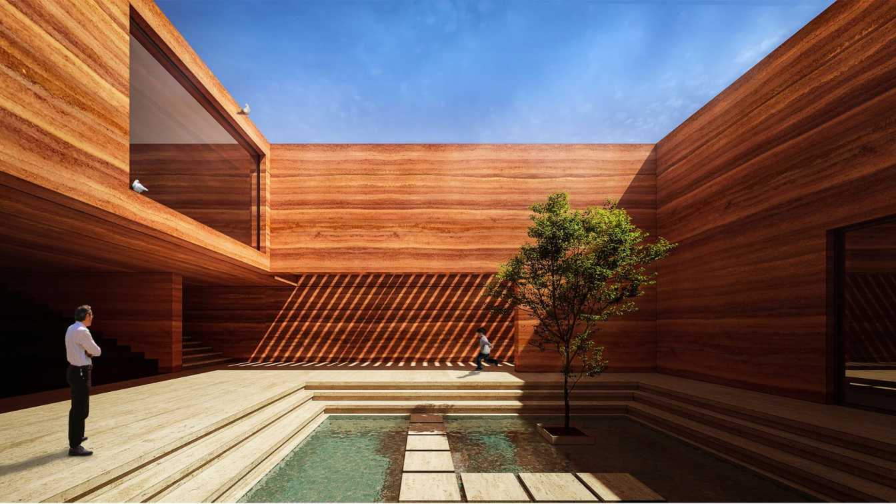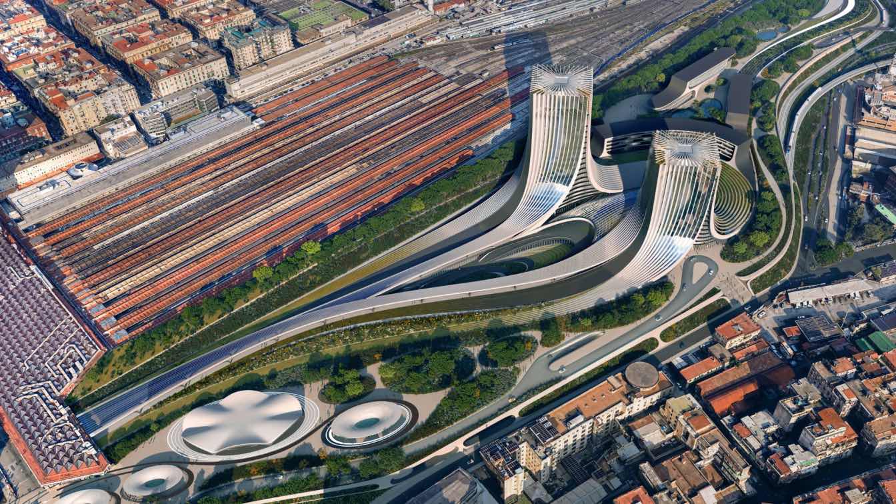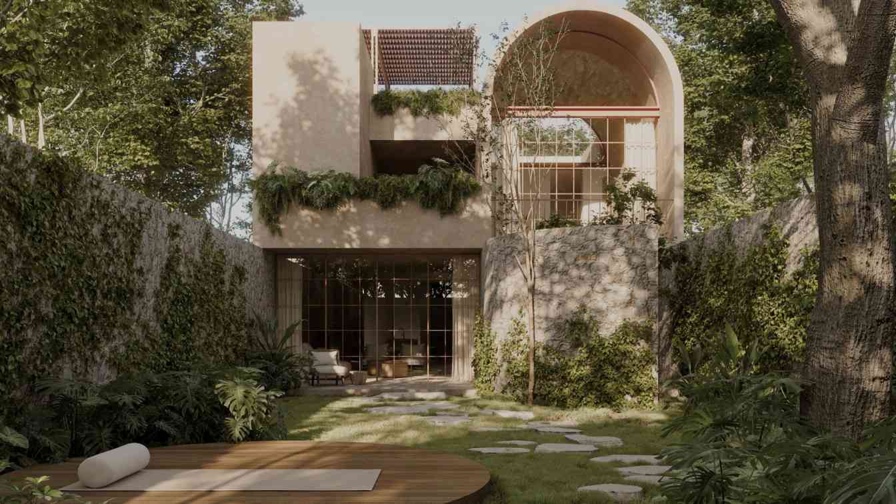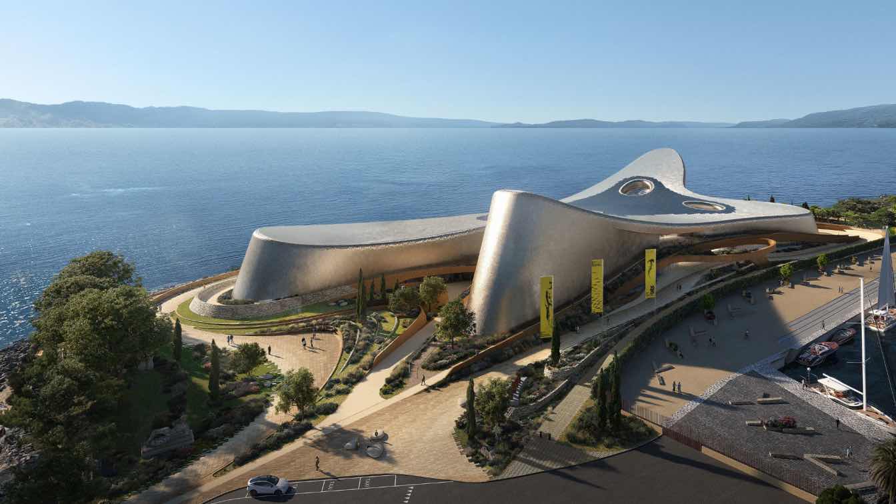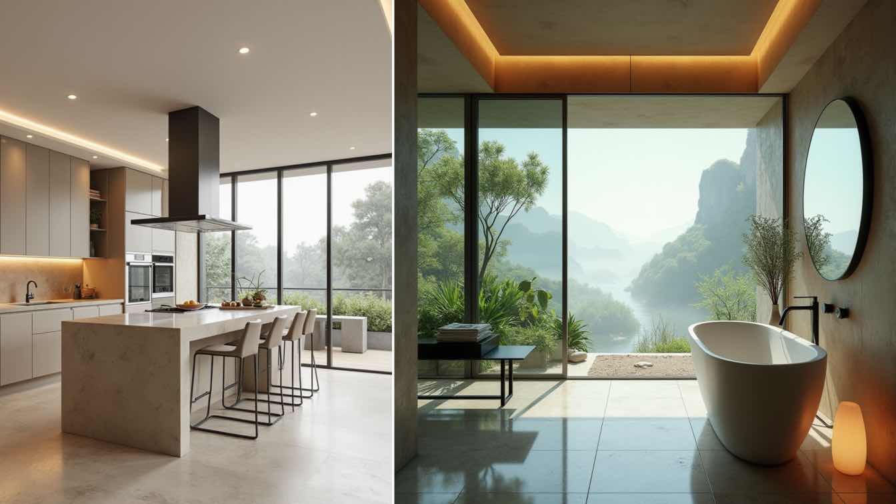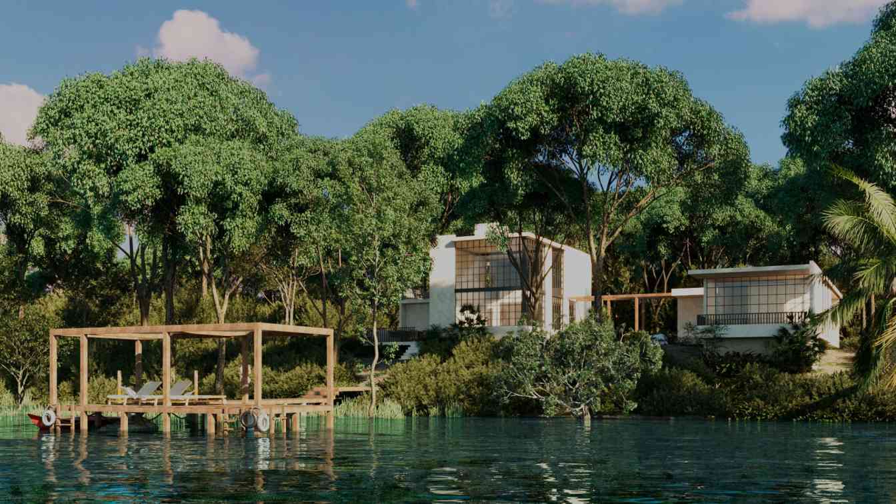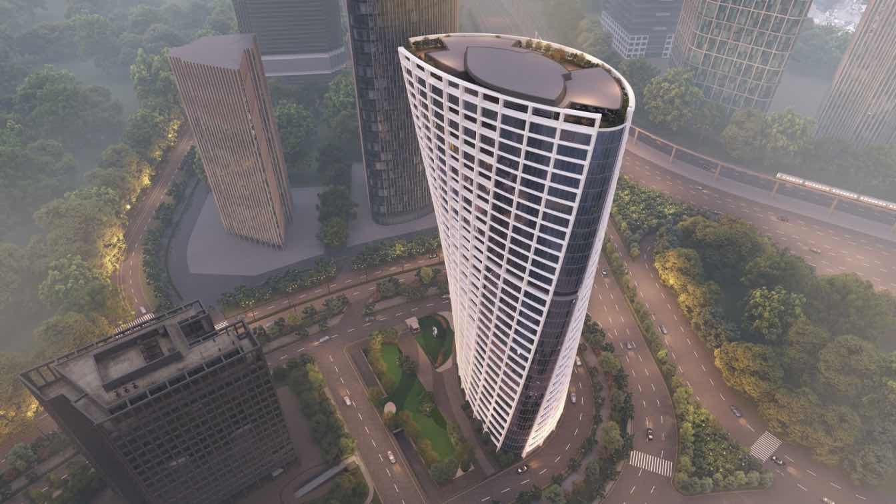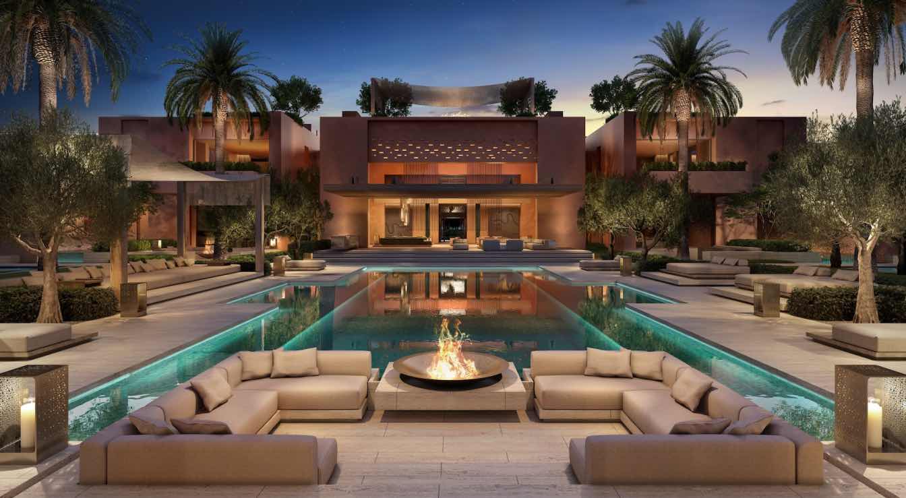The project is located in the central part of Iran, Kerman, where the climate is hot-arid. In this climate, the earth has always been the most prevalent and important natural building material. To help this house blend into their setting, the studio chose to use local material, including soil, clay, and cement.
Tools used
Rhinoceros 3D, Autodesk 3ds Max, V-ray, Adobe Photoshop
Principal architect
Omid Azeri, Jafar Lotfolahi
Design team
Mohamad Hosein Hamzehlouei, Kimia Khorakchi, Abolfazl Haydari, Mahshad Bagheri, Sara Samadi
Typology
Residential › House
Reconnecting the city’s fragmented urban fabric is the primary objective of Zaha Hadid Architects’ (ZHA) Napoli Porta Est masterplan proposal named winner of the design competition.
Project name
Napoli Porta Est
Architecture firm
Zaha Hadid Architects
Principal architect
Michele Pasca di Magliano
Design team
Bechara Malkoun, Cemre Demirci, Cherry Lee, Ghanem Younes, Hanadi Izzuddin, Haoyue Zhang, HyunJin Kim, Irfan Bhakrani, Martina Rosati, Olivia Dolan, Sera Su Abac, Yaseen Bhatti, Jing Xu
Collaborators
Barracco Smith, Interpogetti SRL, Macchiaroli & Partners, Martha Schwartz Partners, Martha Schwartz Partners,
Visualization
BrickVisual
Typology
Commercial › Office
Casa Ajal was born from a desire to preserve existing elements aiming to retain essence of the peninsula´s architecture and pay homage to its unique materiality. The house embraces you within its stone walls, inviting exploration as if it were an ephemeral space.
Architecture firm
Manuel Aguilar Arquitecto, Estudio Escala
Location
Bacalar, Quintana Roo, Mexico
Tools used
Autodesk AutoCAD, SketchUp, Autodesk 3ds Max, Adobe Photoshop
Principal architect
Manuel Aguilar, Jonatan Smith, Domenica Sevilla
Design team
Manuel Aguilar, Jonatan Smith,Domenica Sevilla
Collaborators
Manuel Aguilar, Jonatan Smith,Domenica Sevilla, Lighting: Andres Guerra
Visualization
Julio Polanco, Medular Studio
Typology
Residential › House
Reggio Calabria’s mayor, Giuseppe Falcomatà and Zaha Hadid Architects’ director Filippo Innocenti have laid the foundation stone of the new Centre of Mediterranean Culture, marking the start of the project’s construction.
Project name
Centre of Mediterranean Culture
Architecture firm
Zaha Hadid Architects (ZHA)
Location
Reggio Calabria, Italy
Principal architect
Zaha Hadid, Patrik Schumacher
Design team
Abdel Chehab, Anja Simons, Davide Del Giudice, Gabriele di Giovanni, Hangyul Jeong, Luciano Letteriello, Mario Mattia, Michele Salvi, Marina Martinez, Roberto Vangeli, Stefano Rocchetti, Serena Pietrantoni, Vincenzo Barillari
Collaborators
Artuso Architetti Associati
Status
Under Construction
Typology
Cultural Architecture › Cultural Center
This project is an exquisite architectural endeavor that seamlessly blends contemporary luxury with natural serenity. Designed to be a breathtaking architectural site, it captures the essence of modern minimalism while embracing organic materials, neutral tones, and an intimate connection with its surroundings.
Project name
Harmonia Villa
Architecture firm
Abd Archviz Studio
Location
Gilan, North of Iran
Tools used
Autodeks 3ds Max, Corona Renderer, Adobe Photoshop, tyDiffusion
Principal architect
Hamid Abd
Design team
Abd Archviz Studio
Typology
Residential › Villa
The KIBKAN House is immersed in a 1,372.86 m² land, a project that aims to create a dynamic, spatial and formal coexistence between nature and architecture.
The geographical space in which the project is located is characterized by the marked descending relief that continues until reaching the lagoon.
Architecture firm
Manuel Aguilar Arquitecto, Low Arquitectos and Locus Architecture
Location
Bacalar, Quintana Roo, Mexico
Tools used
Autodesk AutoCAD, SketchUp, Autodesk 3ds Max, Adobe Photoshop
Principal architect
Manuel Aguilar, Paul Neseth, Bruna Jorge Alves
Design team
Manuel Aguilar
Collaborators
• Collaborators: Text Editor Jonatan Smith • Interior design: Manuel Aguilar • Structural engineer: Ing. Eldad Villanueva • Lighting: Ing. Andrés Guerra and Arq. Alejandra Ley • Materials: Zapote Wood
Visualization
Medular Studio
Typology
Residential › House
Shivalik Curv is designed as a symbol of modernity and innovation within Gujarat International Finance Tech-City (GIFT City), India's first operational Greenfield smart city.
Project name
Shivalik Curv
Architecture firm
INI Design Studio
Location
Gujarat International Finance Tec-City (GIFT City), Gandhinagar, Gujarat, India
Design team
Jayesh Hariyani, Bhrugu Gangadia, Jaydeep Patel, Jinkal Panchal, Dhruv Prajapati, Harmeet Kaur, Mangilal Prajapati, Apoorva Patel, Shambhu Jadav
Built area
86570 m² / 931832 ft²
Collaborators
Structural Engineers - SETU Infrastructure. MEPF Consultant - Aashir Engineering Pvt. Ltd., Atomep Enteam Private Limited. Environment and Sustainability Consultants - Saavy Greens. Project Management Company - JLL Group. Façade Consultant - Facade Engineering Services (FES)
Visualization
Studio Flamebirds, Skill House
Status
Construction Ongoing
Typology
Commercial › Office
Set within olive groves and palm trees, just beyond Morrocco's fabled Red City and silhouetted by the High Atlas Mountains, Aman introduces a new collection of private villas. Designed by SAOTA with interiors by ARRCC, Aman Residences, Amanjena, integrate Moroccan craftsmanship with Aman’s refined design philosophy.
Project name
Aman Residences, Amanjena
Location
Marrakech, Morrocco
Principal architect
Roxanne Kaye
Typology
Residential › House

