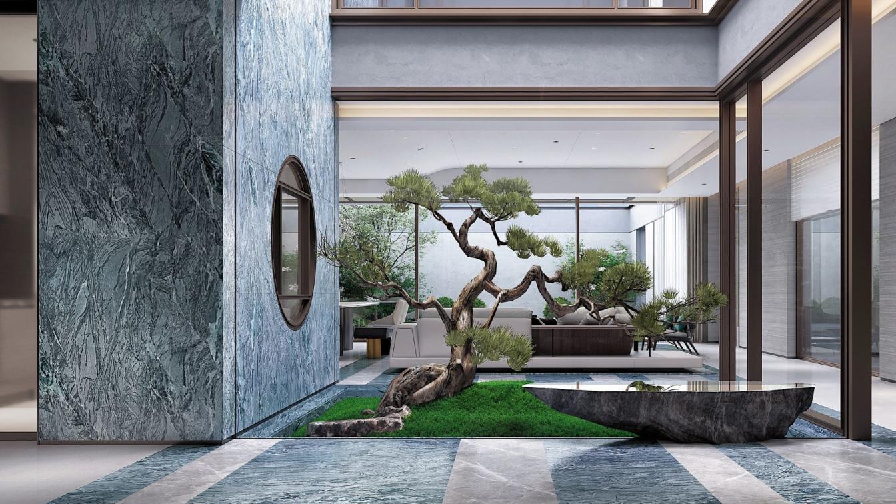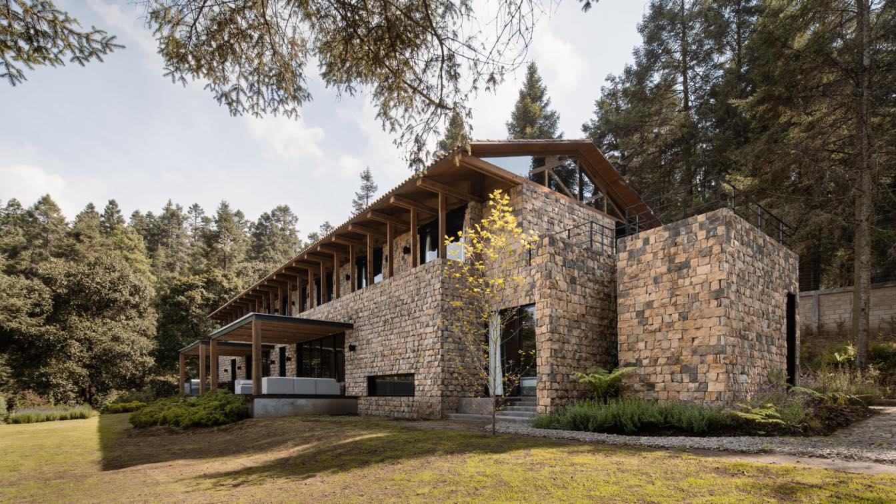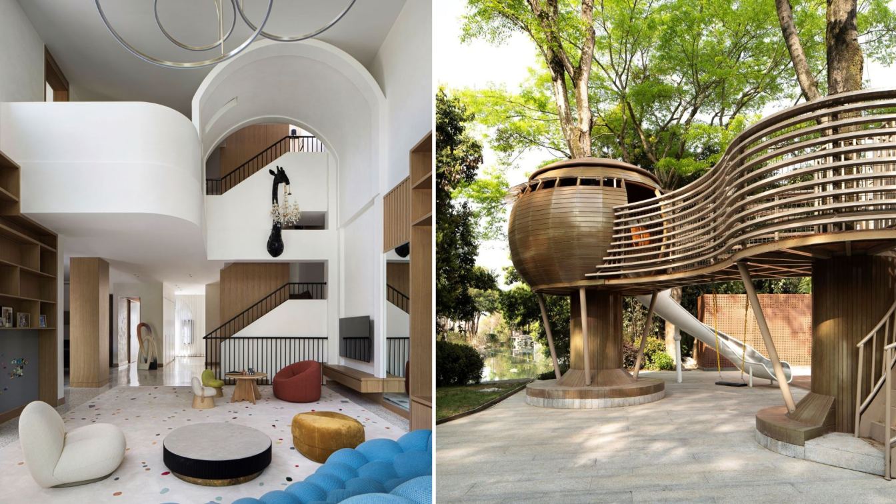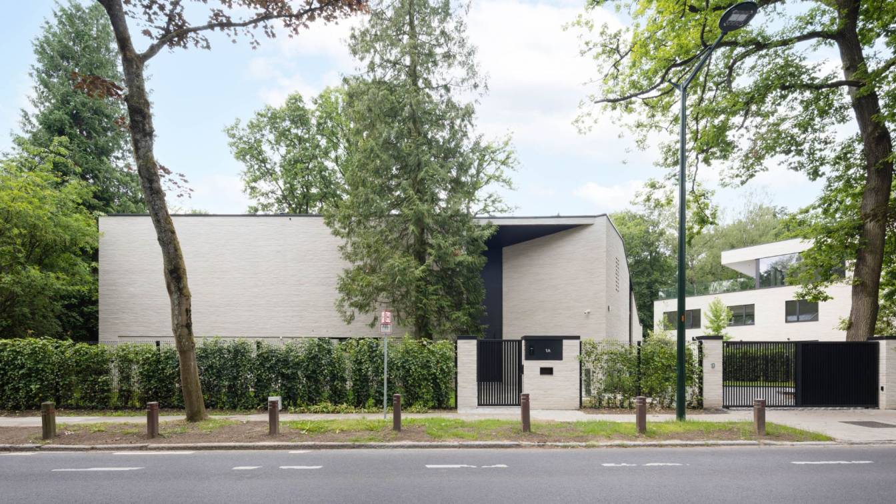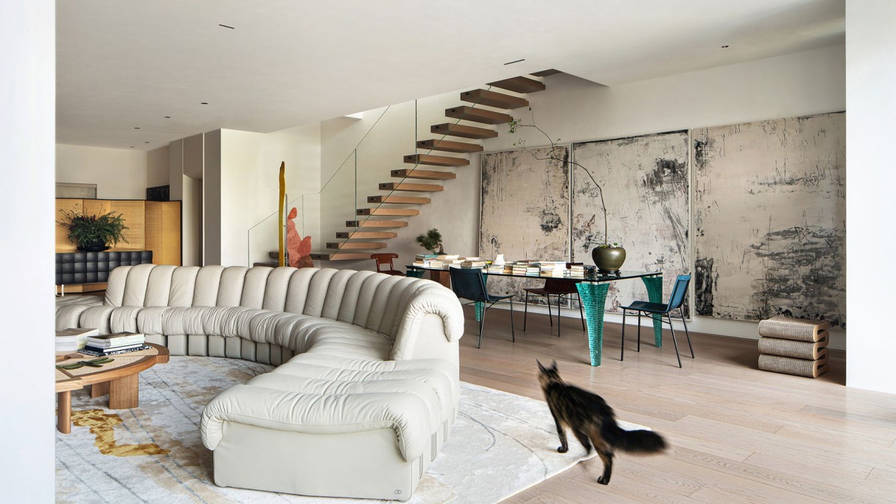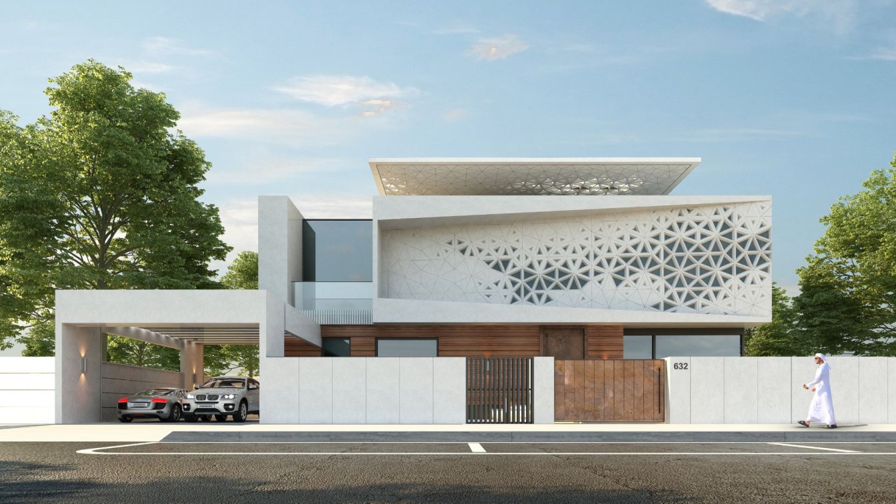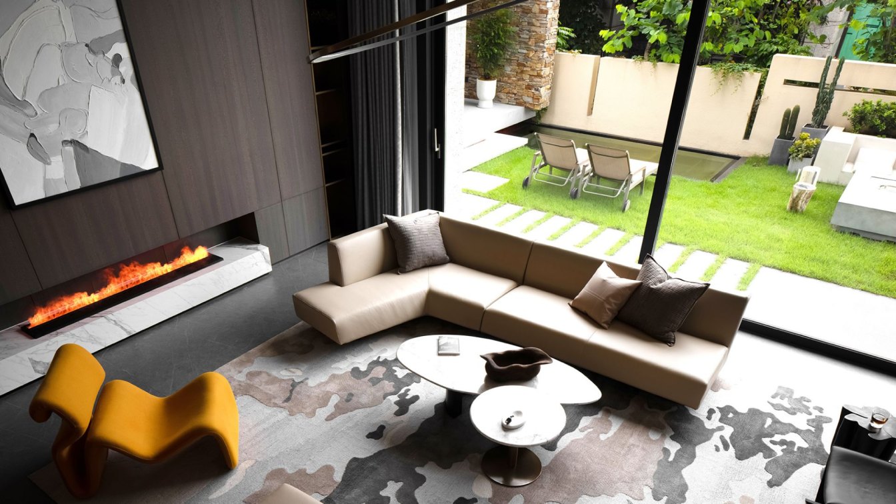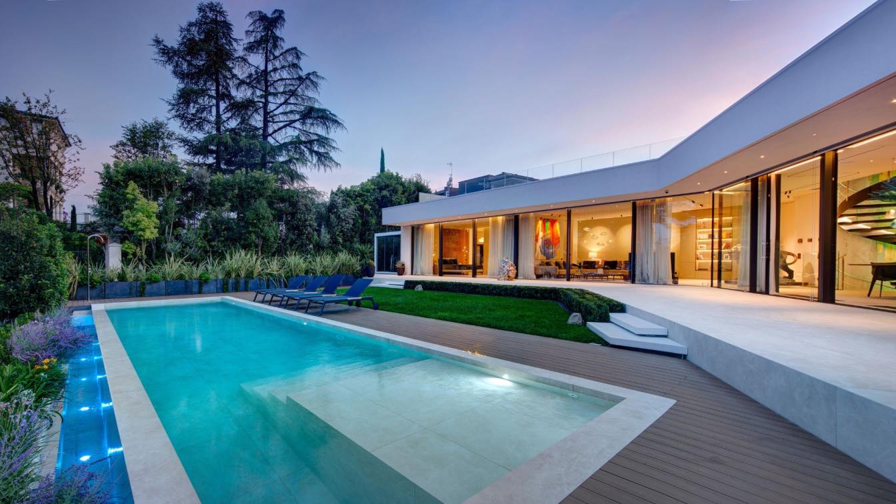We want to keep it. But at the same time, we want to approach it with a new attitude; I hope it could be in proper use,” says the architect Li Weimin.
As an ancient monumental building, the ancestral hall serves as an important place for social interaction and clan connection. Nowadays, despite urban development and life changes, homeland and fami...
Project name
YANLORD TANG SONG
Architecture firm
T.K. Chu Design Group
Location
Convergence of Jingying Road and Jingqi Road, Yushan Bay, Jiangyin City, Wuxi City, Jiangsu Province, China
Photography
Xiao Bo and Fangfang Tian from Moyun Visual
Design team
Li Weimin, Qiu Deguang, Wu Bin
Completion year
December 2022
Collaborators
Hard Furnishing Design: LWM Architects + Shanghai Yuejie Architectural Design Consulting Co., Ltd; Soft Furnishing Design: T.K. Chu Design), W.DESIGN
Client
Jiangyin Renshang Real Estate Development Co., Ltd
Typology
Residential › Villa
Villa K is inspired by and seeks to implement the elements of a traditional Tuscan villa, so materiality, shape, openings and spaces are a key element that reinterprets antiquity and the origins of country houses.
Architecture firm
Studio rc
Location
Salazar, State of Mexico, Mexico
Principal architect
Juan Pablo Ramirez Capdevielle
Interior design
Juan Pablo Ramirez
Civil engineer
Gabriel Alvarez
Environmental & MEP
Gabriel Alvarez
Tools used
Rhinoceros 3D, AutoCAD
Material
Stone, Wood, Concrete, Steel
Typology
Residential › House
The design and implementation of this 880 square meter villa is the achievement of how ACE Design succeeds in creating the "ideal home". Ms.Hui Xie leads the team to focus on discovering the real joys of family life, returning to nature amid the bustling city and slowing down the pace of life, so as to fully immerse ourselves in this enjoyable, car...
Project name
Chengdu Repulse Bay Detached Villa
Architecture firm
ACE DESIGN
Photography
Ao Xiang, Shifang Vision
Principal architect
Hui Xie
Design team
Hui Xie, Qilang Wang, Subing Zhao
Collaborators
Soft furnishings design and execution: Mushang Art
Typology
Residential › Villa
This villa is a beautiful example of a functional design. The simple lines and unadorned surfaces give it a clean, modern look that is perfect for the luxury neighborhood it is located in. The north facade of the villa faces the street, and the backyard gets full sun all year. The villa is well-suited for entertaining, with a large living room and...
Project name
Villa Myrtille
Architecture firm
Ohra Studio
Location
Ukkel, Brussel, Belgium
Photography
Alexandre Van Battel
Principal architect
Zlata Rybchenko
Collaborators
Eric Straner Architecte (Execution architect)
Construction
Eric Straner Architecte
Supervision
Eric Staner Architecte
Typology
Residential › Villa, The project is composed of a building of 4 apartments and a villa that are all located in the same complex in a luxury neighbourhood in Brussels
This 6-storey townhouse is located in Nanshan District, Shenzhen, surrounded by lakes and dense forests. It enables owners to take a journey to Shenzhen Bay and the South China Sea right from their front door. Drawing on various artworks of both Chinese and foreign masters of art, the designers mix Eastern elegance or Western aesthetics, Chinese ch...
Project name
Shenzhen Lakeside Villa
Architecture firm
ACE DESIGN
Photography
Ao Xiang, Shifang Vision
Design team
Hui Xie, Shali Yan, Subing Zhao, Shuai Yang
Collaborators
Mushang Art
Interior design
ACE DESIGN
Material
Concrete, Wood, Glass, Steel
Typology
Residential › Villa
The main idea for this beautiful villa project was to create a peaceful, luxury, modern and bright environment, where each space is cozy and tranquil. The rooms are very airy and full of light all day long, while once the sun goes down, each area gets its relaxing and romantic feel.
Project name
Dubai Hills Villa
Architecture firm
Shawa Architecture
Location
UAE, Dubai, Dubai Hills
Principal architect
Amer Shawa
Design team
Architecture Team at Shawa Architecture
Interior design
Shawa Architecture
Landscape
Shawa Architecture
Structural engineer
Shawa Architecture
Civil engineer
Shawa Architecture
Environmental & MEP
Shawa Architecture
Construction
Shawa Architecture
Lighting
Shawa Architecture
Visualization
Shawa Architecture team
Tools used
Autodesk 3ds Max, V-ray, Corona Renderer
Material
Natural white and gray stone, brown porcelain, and natural marble
Status
Under Construction
Typology
Residential › House
Inspired by the traditional Chinese courtyard house, the design team created a triple-height atrium in the central area of the residence. The introverted atrium combines both transparency and a sense of privacy. Light and shadows randomly scatter on the white walls around the atrium. The design stimulates the free communication among the occupants,...
Project name
Villa Near Dahao Lake
Architecture firm
Foshan Topway Design
Principal architect
Wang Zhike, Li Xiaoshui
Design team
Luo Hongli, Lai Yunqin, Liu Yangzhu, SuJianming, Zhou Shenghua, Deng Jianfeng
Collaborators
Text: Lan Jingwei
Interior design
Yang Shiwei / Foshan Caihong Space
Construction
Foshan Jihui Decoration Engineering Co., Ltd.
Material
Concrete, Wood, Glass, Stone
Typology
Residential › House
Nestled in the morainic hills overlooking Lake Garda stands Villa Emerald, a true gem of architecture and design whose name evokes the colour of the waters in which it is reflected, in harmony with the surrounding landscape and nature.
Architecture firm
Gruppo Building / Boffa Petrone & Partners
Location
Lake Garda, Italy
Photography
Piero Ottaviano
Principal architect
Boffa Petrone & Partners
Design team
Boffa Petrone & Partners, Studio Fezzardi
Collaborators
Kristina Pulaeva, Elio Sereno Home
Interior design
Kristina Pulaeva, Elio Sereno Home
Landscape
Gruppo Building / Boffa Petrone & Partners
Structural engineer
Studio Fezzardi - arch. Lorenzo Fezzardi + Ing Giacomo Maiano
Construction
Building s.p.a.
Lighting
Ambiente Luce, Helitec
Supervision
Gruppo Building
Visualization
Elio Sereno Home
Tools used
AutoCAD, Blender, Adobe Lightroom, Adobe Photoshop
Material
Laminam, Alma Parquet, Rimadesio, Valcucine
Typology
Residential › House

