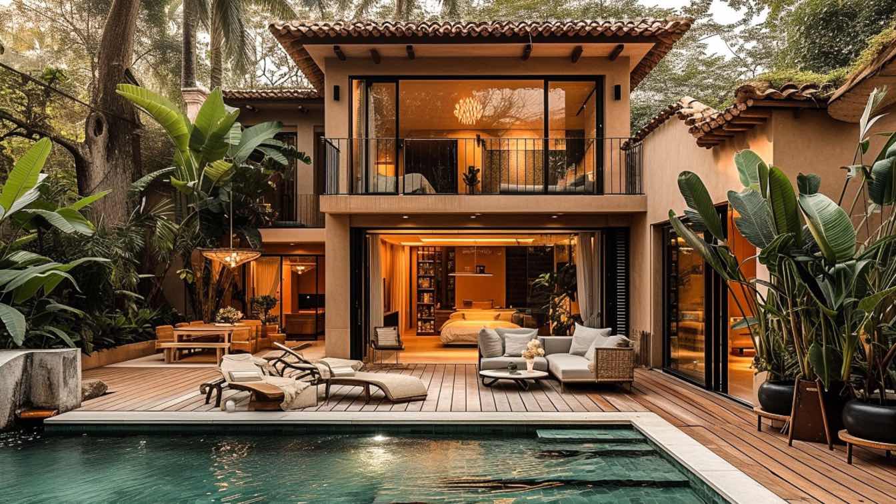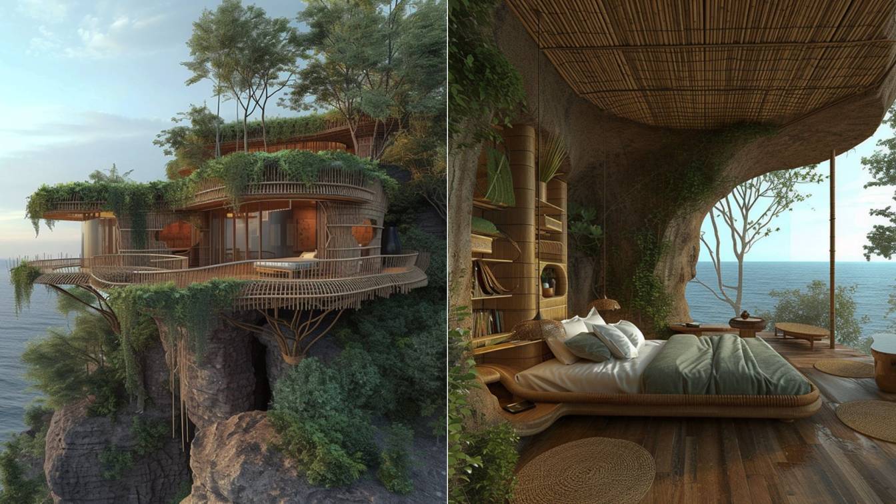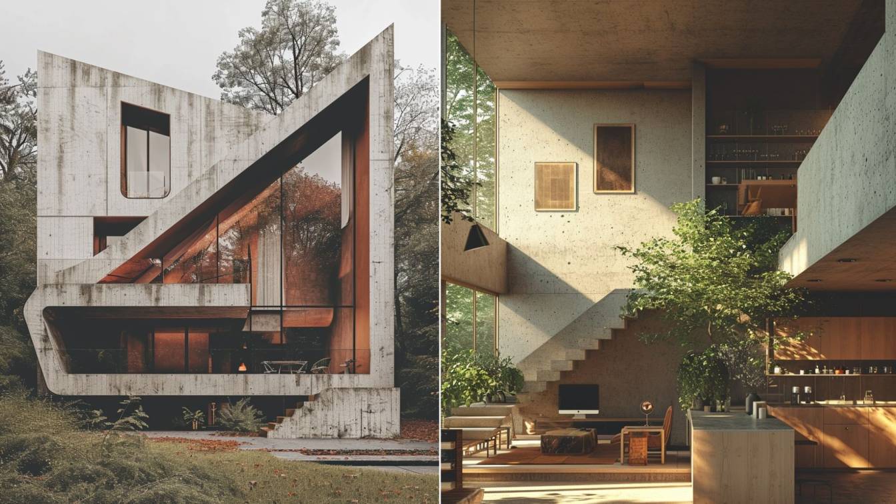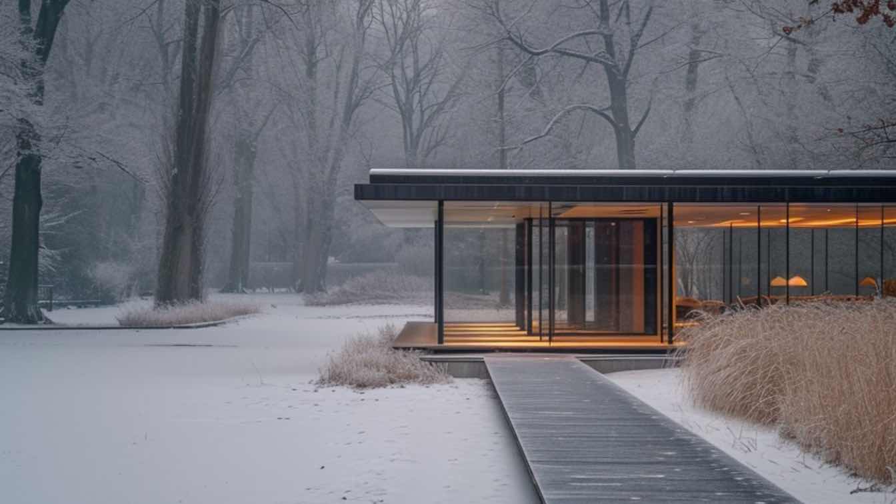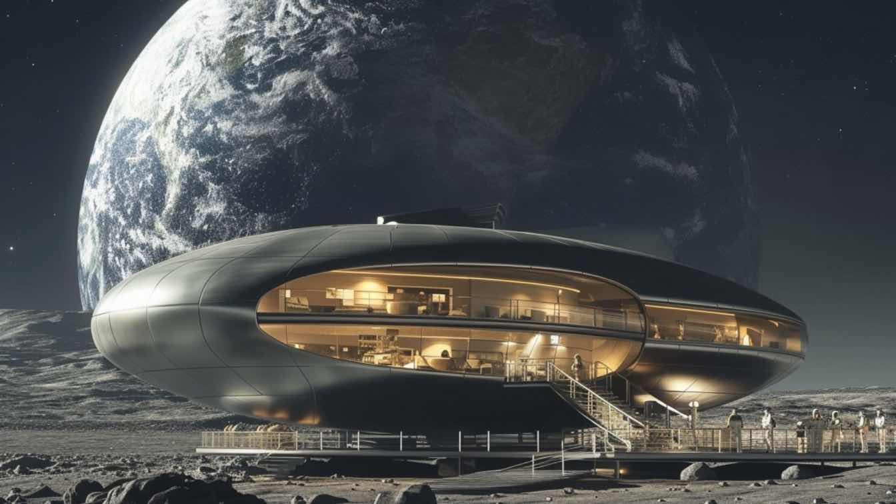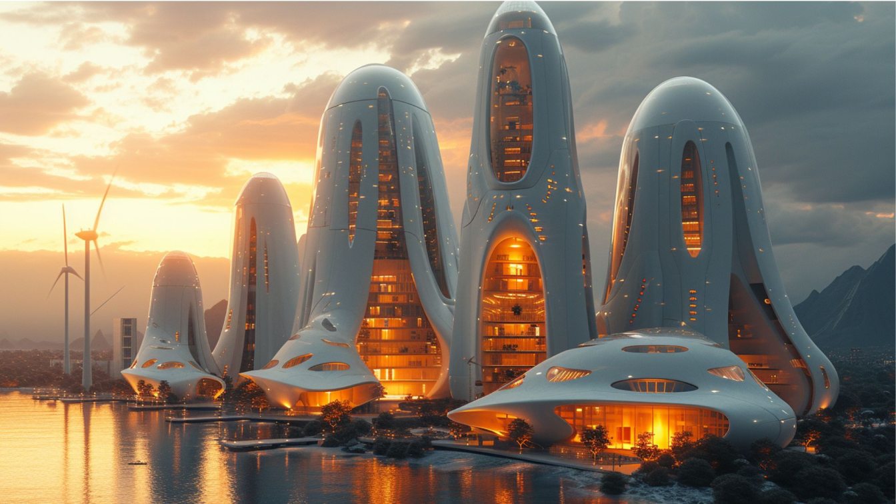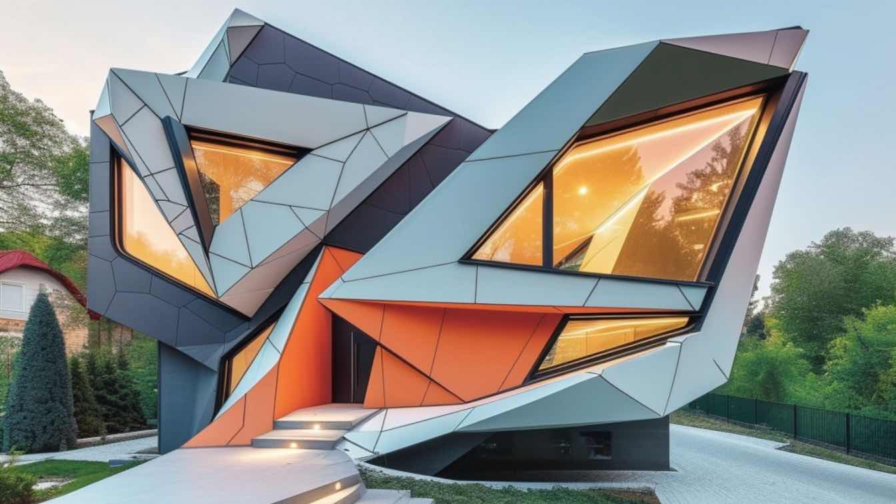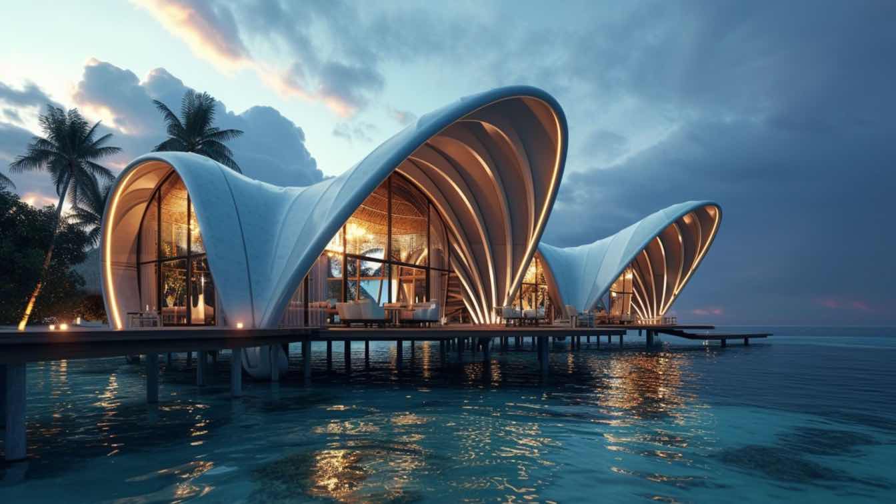Embark on a journey to a Mexican haven – a sustainable and splendid home where warm color tones harmoniously merge with elements of both traditional and contemporary architectural styles.
Project name
Mexican haven – a sustainable and splendid home
Architecture firm
Rezvan Yarhaghi
Tools used
Midjourney AI, Adobe Photoshop
Principal architect
Rezvan Yarhaghi
Site area
Cozumel,Quintana Roo, Mexico
Visualization
Rezvan Yarhaghi
Status
Visualization - Design
Typology
Residential › House
Nestled on an Indian cliffside, this innovative resort design seamlessly blends luxury with nature, offering breathtaking views of the sea. The architectural marvel primarily utilizes bamboo and repurposed shrub materials, creating a harmonious coexistence with the surrounding environment.
Project name
Eco Retreat in India
Architecture firm
AI.Land Studio
Location
Konkan coast in Maharashtra, India
Tools used
Midjourney AI, Adobe Photoshop
Principal architect
Mohammadjavid Jafari
Visualization
Mohammadjavid Jafari
Typology
Hospitality Architecture
This 205 m² testament to architectural ingenuity is not merely a house; it is a living, breathing canvas that reflects the intricate mind of its creator. The bold departure from conventional norms is evident in the very fabric of this home. Crafted entirely from concrete, 'An Architect's Home' stands as a symbol of the architect's daring vision.
Project name
An Architect’s Home
Architecture firm
Monika Pancheva
Location
Stockholm, Sweden
Tools used
Midjourney AI, Adobe Photoshop
Principal architect
Monika Valentinova Pancheva
Design team
Monika Valentinova Pancheva
Visualization
Monika Pancheva
Typology
Residential › House
Introducing Rohe House Nr. 5, an homage to the iconic style of Mies van der Rohe, envisioned and crafted by the innovative minds at the Pancheva studios, this architectural gem is poised to redefine modern living in the heart of Chicago, Illinois.
Project name
Rohe House Nr. 5
Architecture firm
Monika Pancheva
Location
Chicago, Illinois, USA
Tools used
Midjourney AI, Adobe Photoshop, Lumion
Principal architect
Monika Valentinova Pancheva
Visualization
Monika Pancheva
Typology
Residential › House
The architectural essence of Lunar Horizon is encapsulated in its two-part design, featuring research ships and residential capsules, both sharing an elliptical, elongated form that mirrors the celestial bodies they explore.
Project name
Lunar Horizon
Architecture firm
Delora Design
Principal architect
Delnia Yousefi
Design team
Studio Delora
Visualization
Delnia Yousefi
Typology
International Station on the Moon
In the bustling city of towers, where urban landscapes dominate the skyline, a transformative shift towards sustainable building practices is reshaping the future of construction. As the world grapples with the challenges of climate change, architects and developers are turning to innovative solutions to create a green future for our cities.
Project name
Eco-Metropolis: A Symphony of Sustainability in the City of Towers
Architecture firm
Pedram KI-Studio
Visualization
Pedram KI-Studio
Principal architect
Pedram KI Studio
Design team
Pedram KI Studio
Collaborators
studio____ai
Typology
Commercial › Mixed-Used Development | Futuristic Architecture, AI Architecture
Step into a kaleidoscope of design innovation as futuristic angular homes seamlessly marry Natalia Rak's neo-classicist symmetry, Svetlin Velinov's sharp aesthetics, and Dada-inspired constructions.
Project name
Paradox House
Architecture firm
architectt_a.m
Location
Los Angeles, California, USA
Tools used
Midjourney AI, Adobe Photoshop
Principal architect
Azra Mizban
Visualization
Azra Mizban
Typology
Residential › House
Delnia Yousefi: Immersed in the captivating embrace of the Maldives, AquaShell Retreat emerges as a visionary haven where parametric design meets the timeless beauty of sea shells. This exclusive tourist residence transcends traditional architecture, unveiling a symphony of form and function inspired by the delicate elegance of oceanic treasures.
Architecture firm
Delora design
Tools used
Midjourney AI, Adobe Photoshop
Principal architect
Delnia Yousefi
Design team
Studio Delora
Visualization
Delnia Yousefi
Typology
Hospitality › Tourist Accommodation

