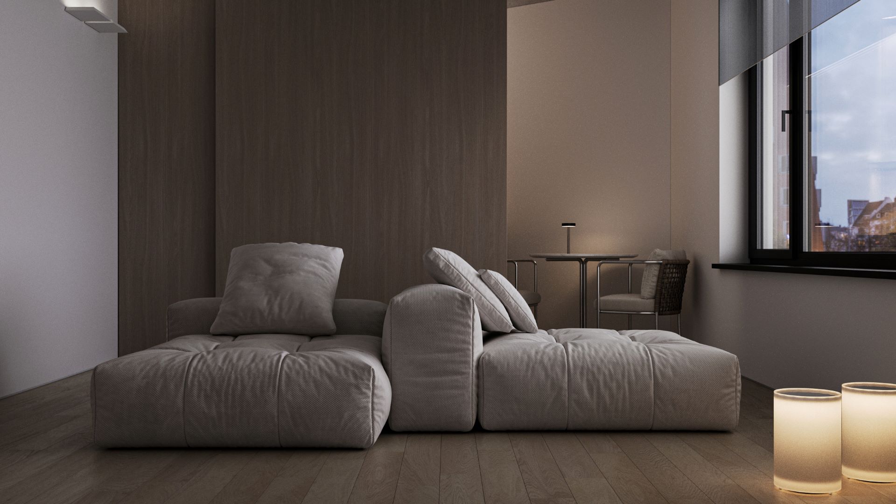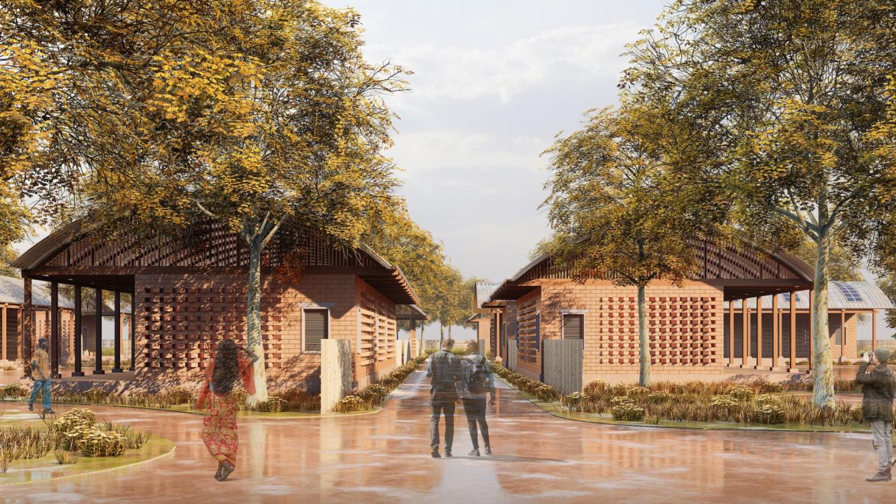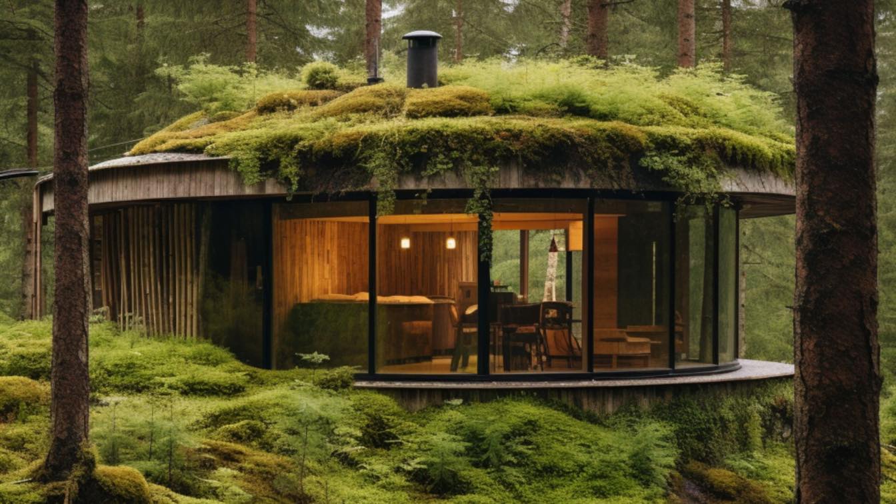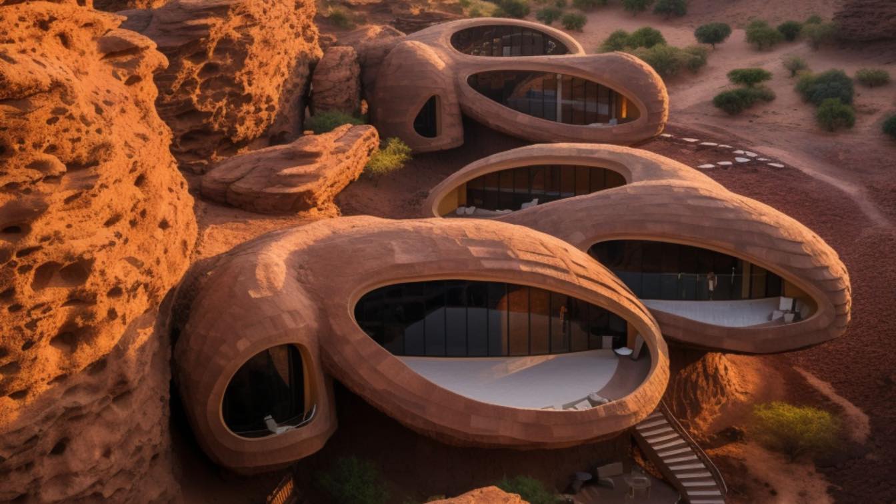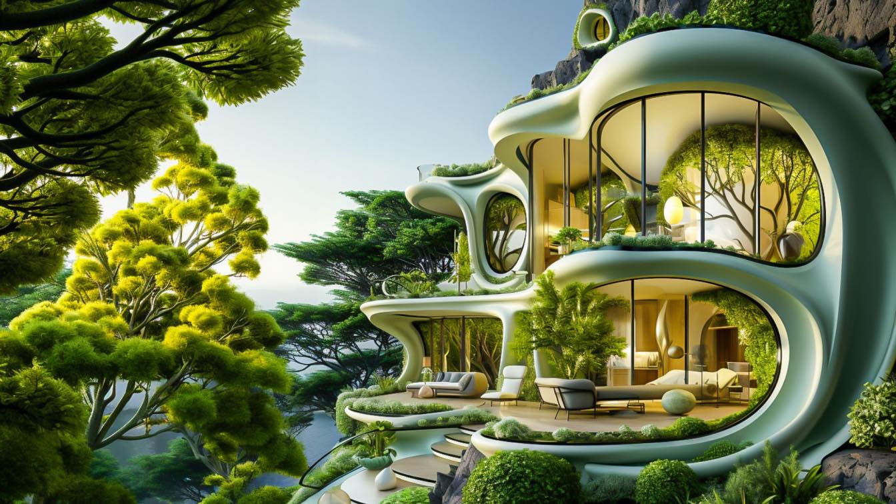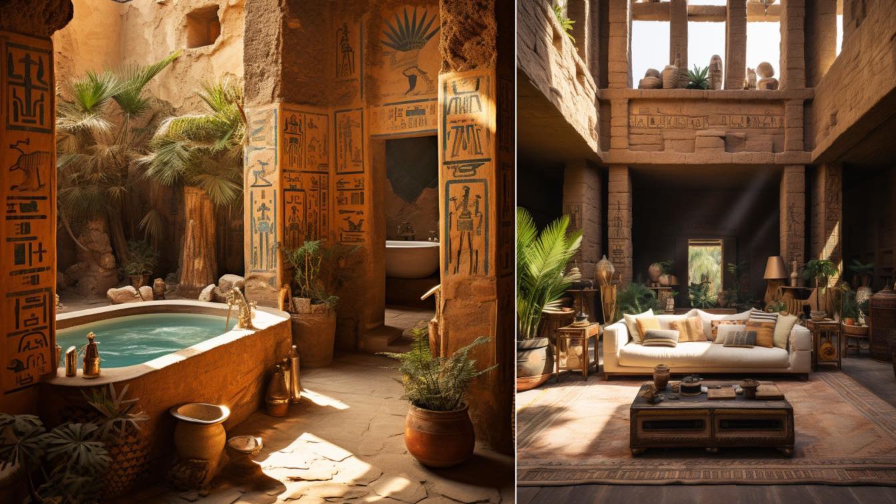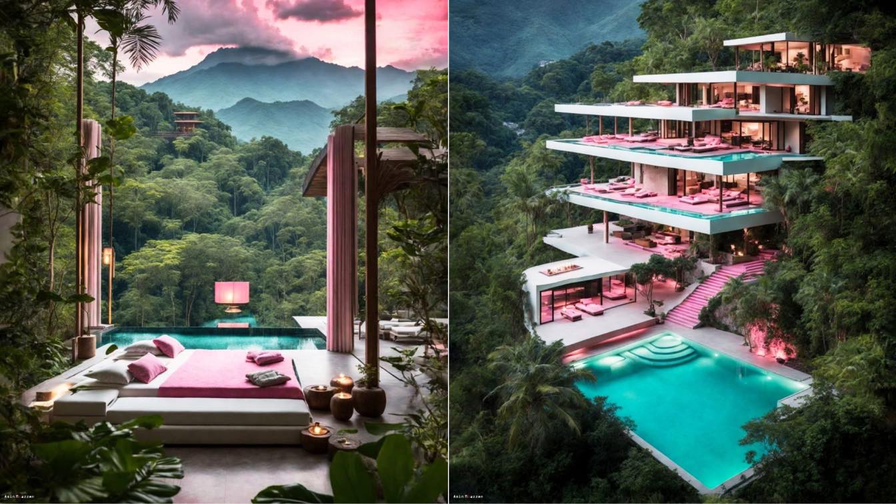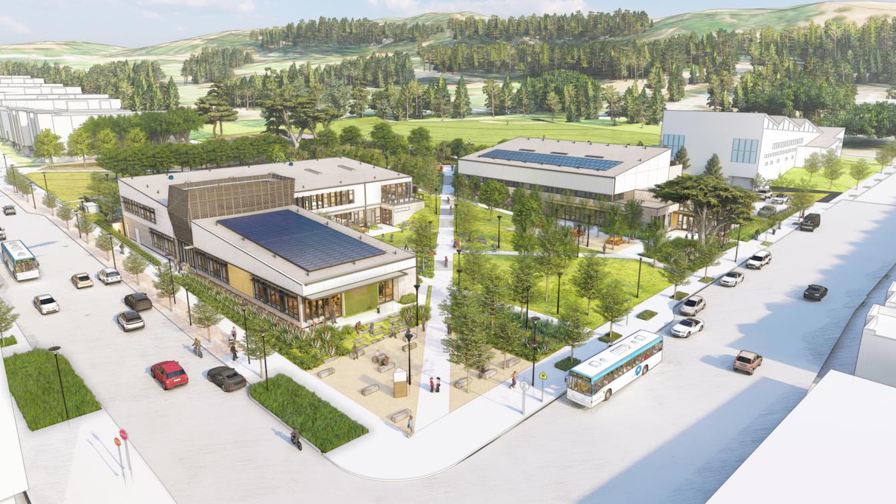The design of this apartment was created for founder of clothing brand "Soleil" in Yekaterinburg. This is a city with a special atmosphere - there are a lot of beautiful people, a lot of modern restaurants, spaces, buildings - people appreciate the aesthetics of everyday life in clothes and interiors.
Project name
Bright apartment in the city
Architecture firm
Valentina Ageikina
Location
Yekaterinburg, Russian Federation
Tools used
Autodesk 3ds Max, Corona Renderer, AutoCAD
Principal architect
Valentina Ageikina
Visualization
Valentina Ageikina Studio Visualizer
Status
Implementation Phase
Typology
Residential › House
As part of our efforts to find an architecture that belongs to the spatial and temporal context and meets the needs of the less fortunate groups in societies, this project comes to express a design proposal for a sustainable development center in Mayukwayukwa Refugee Camp, one of the oldest refugee camps in Africa, in Zambia.
Project name
Mayukwayukwa Refugee Camp: A Sustainable Development Center in Zambia
Architecture firm
Wael Al-Masri Planners & Architects - WMPA
Location
Mayukwayuka settlement, Kaoma District, Western Province, Zambia
Tools used
Rhinoceros 3D, Grasshopper, Lumion, Adobe Photoshop
Principal architect
Wael Al-Masri
Design team
Wael Al-Masri and WMPA Team
Visualization
Wael Al-Masri Planners & Architects - WMPA
Client
Mayukwayukwa Refugee Camp Community
Typology
Residential › Refugee Camp Community
Mosseum is an enchanting Scandinavian Forest Retreat featuring 10 uniquely shaped cabins that elegantly intertwine modern architecture with the ethereal charm of moss and nature inspired forms. This visionary project seeks to immerse guests in the tranquil beauty of nature, where Wood and Moss take center stage as a symbol of life, rejuvenation, an...
Architecture firm
Studio 7.83
Tools used
SDXL, Midjourney, Prome AI, Adobe Gen. Fill
Principal architect
Yani Ernst
Typology
Residential › Housing
Earth BnB is a biomorphic desert retreat that draws its inspiration from the rugged beauty of the rocks and stones found in the Arabian Desert. These thoughtfully designed stays, constructed using earth and sand from the site, embody the essence of sustainability and reverence for the desert's natural wonders.
Architecture firm
Studio 7.83
Tools used
SDXL, Midjourney, Adobe Gen. Fill
Principal architect
Yani Ernst
Typology
Residential › Housing
Some times I see very beautiful and weird things in my dreams. In this series I tried to create visualizations of one of my dream. These are some house which have a kind of surrealistic landscapes and these landscapes are giving an otherworldly vibe and remind me of a bedtime story that my mother always used to say me before good night.
Project name
Surreal Landscape
Architecture firm
J’s Archistry
Location
An imaginary cliff place near the jungle and sea
Tools used
Midjourney 5.2 , Adobe Photoshop
Principal architect
Jenifer Haider Chowdhury
Visualization
Jenifer Haider Chowdhury
Typology
Futuristic Architecture , AI Architecture
"Modernity Through Tradition" is an artistic interior series; a vivid exploration of ancient Egyptian styles ingeniously fused into modern-day interiors using Gen AI tools. This series, a perfect blend of the past and the present, leverages Egyptian architectural grandeur to create contemporary designs.
Project name
Modernity Through Tradition
Architecture firm
Hassan Ragab
Principal architect
Hassan Ragab
Visualization
Hassan Ragab
Typology
AI Architecture, Futuristic
This is a modern house on the topside of the hills, It is a big mansion far from the city! A house with a lot of wide windows and balconies, with a view of a lifetime.
Project name
Dessus Mansion
Architecture firm
Amin Moazzen
Location
Los Angeles, USA
Tools used
Leonardo.AI, Adobe Photoshop, Firefly.AI
Principal architect
Amin Moazzen
Visualization
Amin Moazzen
Typology
Residential › House
On the edge of John McLaren Park and adjacent to the Sunnydale and Visitacion Valley neighborhoods, the new Herz Recreation Center will connect people to the park and to each other.
Project name
Herz Recreation Center
Architecture firm
Leddy Maytum Stacy Architects
Location
San Francisco, California, USA
Design team
Marsha Maytum, Gregg Novicoff, Corey Schnobrich, Sara Sepandar, Dominique Elie, Ian Ashcraft-Williams, Jasen Bohlander, Sally Lape, Aruna Bolisetty, Kirk Nelson, Chris Longman, Lindsey Trogdon
Visualization
Leddy Maytum Stacy Architects
Client
City of San Francisco Recreation and Park Development with Mercy California and Related
Typology
Recreation Center

