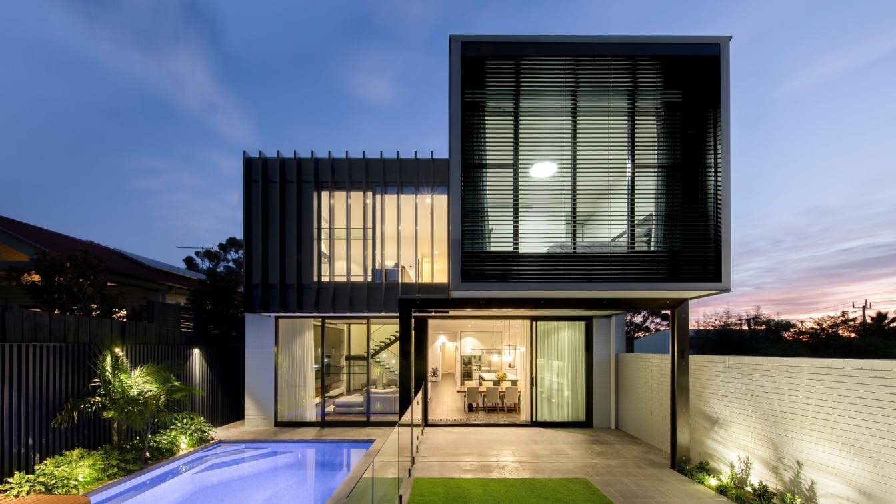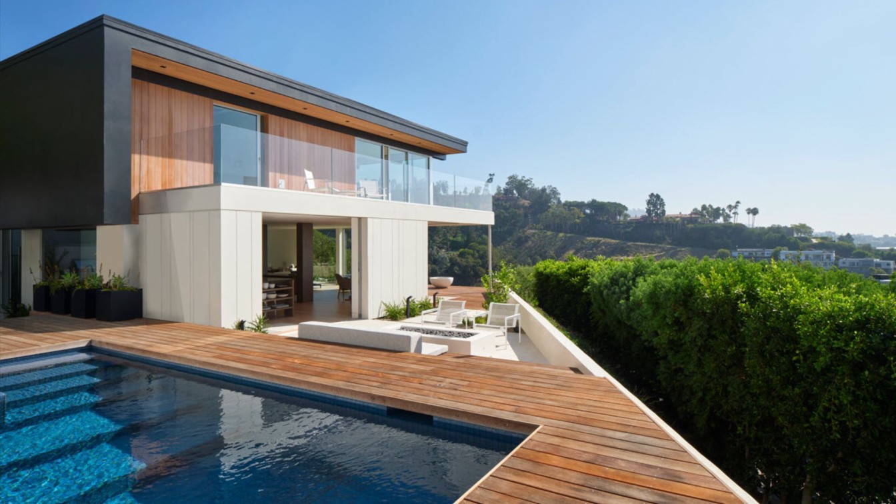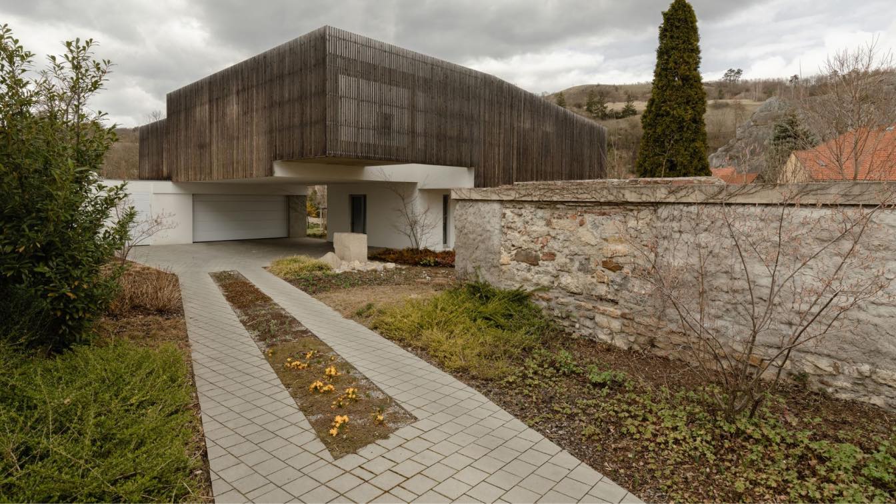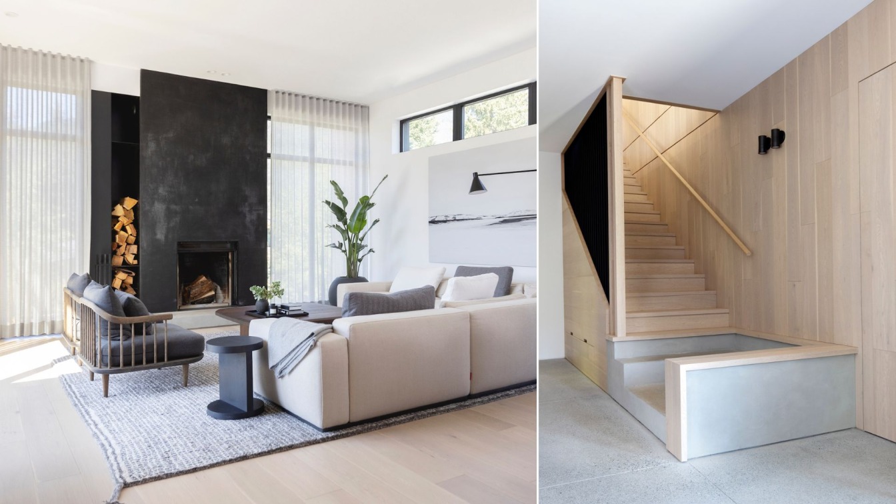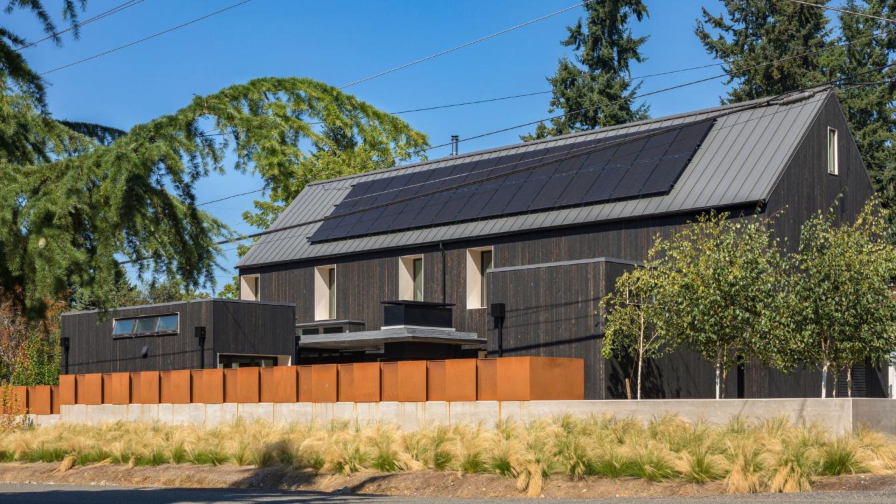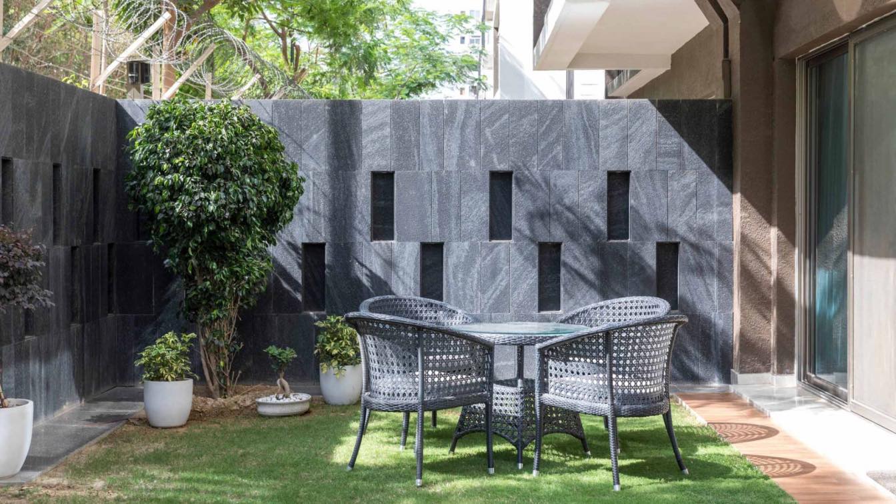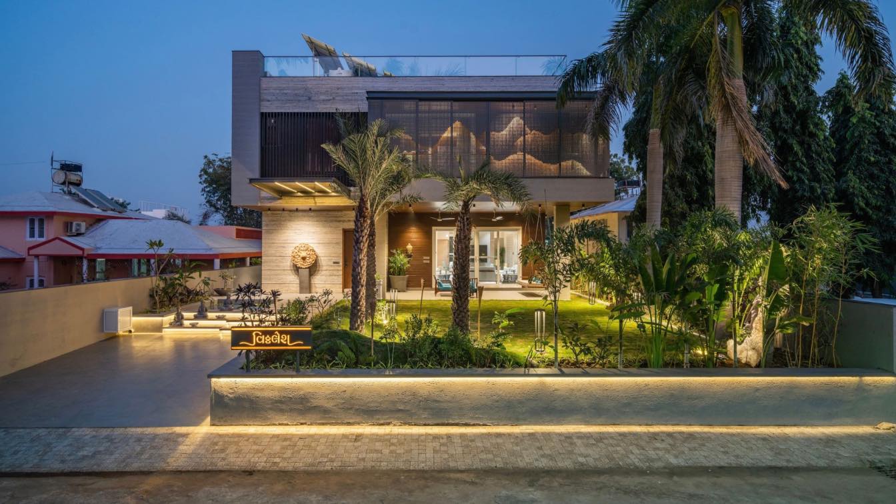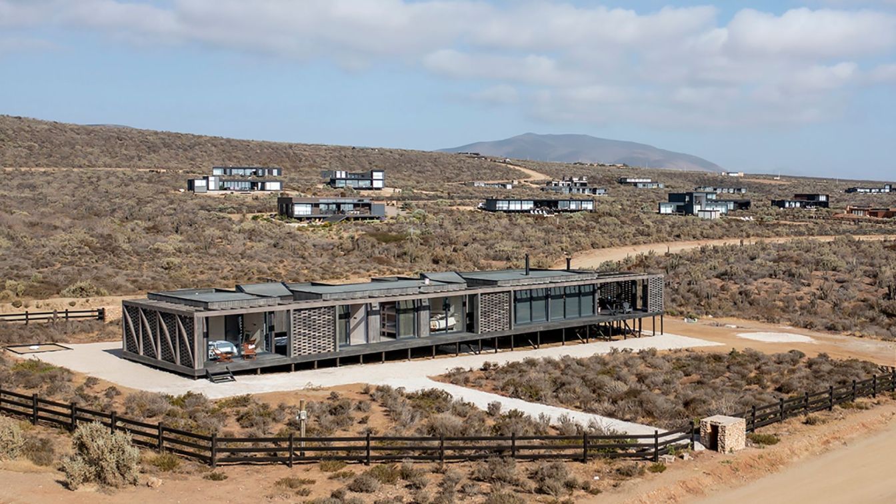Located on a relatively deep site in the inner city suburb of Northcote, the aim of this project was to renovate and restore a double fronted Victorian terrace house and provide a new spacious, light-filled modern rear and upstairs extension to the rear.
Project name
Northcote Renovation
Architecture firm
Chan Architecture Pty Ltd
Location
Northcote, Victoria, Australia
Photography
Tatjana Plitt
Principal architect
Anthony Chan
Design team
Meyvin Daniele
Interior design
Most Wanted Interiors
Civil engineer
Wright Design
Structural engineer
Wright Design
Landscape
Formation Design
Lighting
Chan Architecture
Typology
Residential › House
Composed of simple geometries, the Beverly Grove Residence is a two-story home situated within the verdant Hollywood Hills. The building envelope is conceived of as a canvas that brings together texture, warmth and harmony, while simultaneously engaging notions of contrast and separation. A horizontal band separates the home into two portions. The...
Project name
Beverly Grove Residence
Architecture firm
Assembledge+
Location
Los Angeles, California, USA
Principal architect
David Thompson
Design team
David Thompson, AIA, Ignacio Bruni
Landscape
Fiore Landscape Design
Construction
Construction Collaborative
Material
Western Red Cedar; Extira Panels painted White; Roof fascia and reveal: Sheet metal painted Black
Typology
Residential › House
The proposed building is located on the border of two different worlds: the urban and the natural. From the north-western side of the site is a wedge of bio-corridor stretching along the Dalejský Brook. The corridor is enhanced by the distinctive exposure of the Hlubočepské Rocks.
Project name
Family House Hlubocepy
Architecture firm
RO_AR Szymon Rozwalka architects
Location
Hlubočepská 54/9, Prague 5 – Hlubočepy, Czech Republic
Photography
Viola Hertelová
Principal architect
Szymon Rozwalka
Design team
Adéla Kyselová, Ada Rypl-Žabčíková, Jakub Staník, Jan Vojtíšek
Collaborators
Building services engineering: Projekce TZB Prokeš [Jaroslav Prokeš]
Structural engineer
STATIKA Olomouc [Daniel Lemák, Roman Koiš]
Construction
Bursik Holding
Material
Concrete – floors, walls. Aluminium – windows, doors. Steel – columns, staircase construction, furniture according to author's design veneered DTD board, oak-wall cladding, ceiling, furniture according to author's design. Oak – staircase, furniture according to author's design. Thermowood – facade blinds. Ceramic tiles – floors, walls. Thin layer plaster (ETICS system) – white colour. Mineral plaster PCI Multiputz – walls. Plasterboard, white colour – interior walls
Typology
Residential › House
This new-build house on a quiet cul-de-sac in the Whistler neighbourhood of Cypress Place backs on to a golf course and has easy access to a recreational trail network. As such, it was designed as a modern mountain home with warm details and the playful character suited to a young and active family.
Project name
Cypress Place
Architecture firm
Brent Murdoch
Location
Whistler, British Columbia, Canada
Photography
Janis Nicolay
Principal architect
Brent Murdoch
Design team
Denise Ashmore, Sarah Lillos
Interior design
Project 22 Design
Structural engineer
Twin Peaks Engineering
Lighting
Project 22 Design
Visualization
Project 22 Design
Budget
Approximately $1.7million
Typology
Residential › House
When it came time to build a home, this Seattle couple knew they wanted a simple yet flexible design that would support their family now, as well as into their retirement years. The challenge was how to satisfy their quality of space needs and the daunting task of building on a budget. The solution focuses on four key areas, each reflecting the fun...
Project name
Broadview Residence
Architecture firm
KO Architecture
Location
Seattle, Washington, USA
Photography
Sozinho Imagery
Design team
Kevin O'Leary, Beatrice Ottria
Collaborators
Dowl HKM (Survey)
Structural engineer
BTL Engineering
Material
Wood is finished with natural black pine tar to create a rough-textured finish while inside, smooth, white-painted walls and panels dominate to keep the interiors bright and cheery on even the darkest Seattle days. Accents of Corten steel balances out the principal materials.
Typology
Residential › House
Project name
Doctor’s Abode
Architecture firm
Space Race Architects
Photography
Athul Prasad. Videography: Swaraj Srivastav
Principal architect
Thakur Udayveer Singh
Interior design
Space Race Architects
Completion year
January 2020
Structural engineer
TATA housing
Landscape
Space Race Architects
Material
Hettich, D’ Decor, Asian Paints, Italian Stone, Laminate Flooring
Typology
Residential › House
The brief was to design a residential space for a family of five member. Client is an business men and passionate about photography of wildlife animals. The brief was to design spaces giving adequate privacy along with openness to the built and considering context while designing the house. The site of 5614sq.ft. is located in Anand, Gujarat with w...
Project name
Vithalesh Residence
Architecture firm
Ace Associates
Location
Anand, Gujarat, India
Photography
Inclined Studio
Principal architect
Ashish Patel, Nikhil Patel, Nilesh Dalsania, Vasudev Sheta
Interior design
Ace Associates
Structural engineer
Ace Associates
Environmental & MEP
Ace Associates
Lighting
Aakar Consultant
Material
Concrete, Brick, Stone, Steel, Wood, Glass
Typology
Residential › House
G+D house is located in the area of Huentelauquen in Canela, Chile. A coastal desert area that is notable for its arid geography, powerful solar radiation, and predominant winds. The project seeks to transform these conditions into its main design element to provide a passive solution to these problems. In order to achieve this, a wooden skin is cr...
Architecture firm
Guimpert Atelier Architecture
Location
Huentelauquen, Canela, Chile
Photography
Aryeh Kornfeld
Principal architect
Eduardo Guimpert
Design team
Eduardo Guimpert, Katia Ivanovic-Zuvic
Structural engineer
Cubo Ingenieria, Timber
Supervision
Eduardo Guimpert
Visualization
Guimpert Atelier Architecture
Tools used
Mechanized wood
Construction
AMAS Arquitectura
Client
Andres Guimpert & Macarena Dippel
Typology
Residential › House

