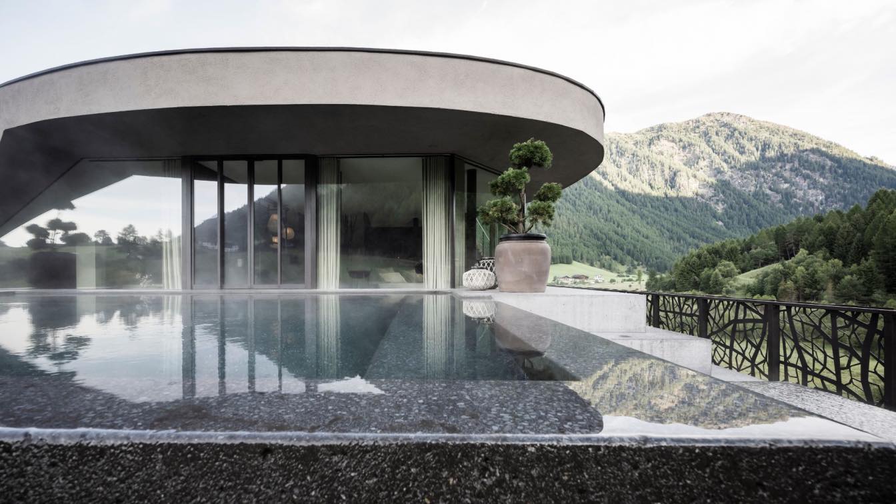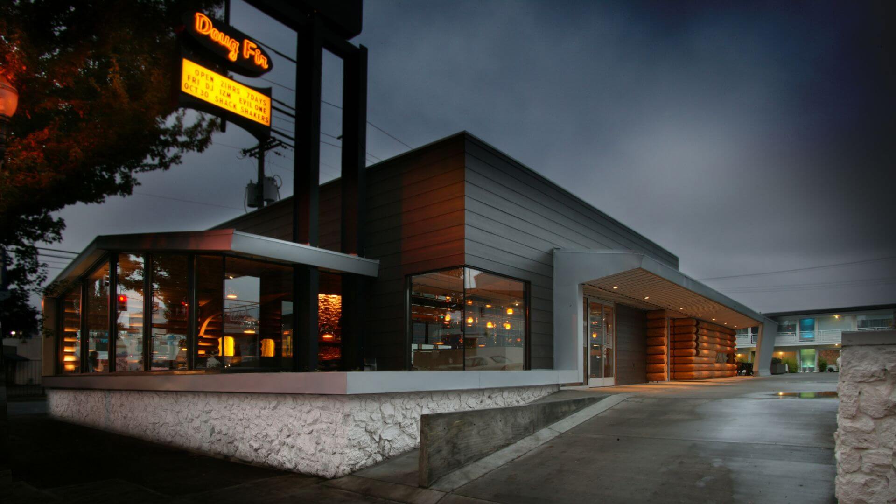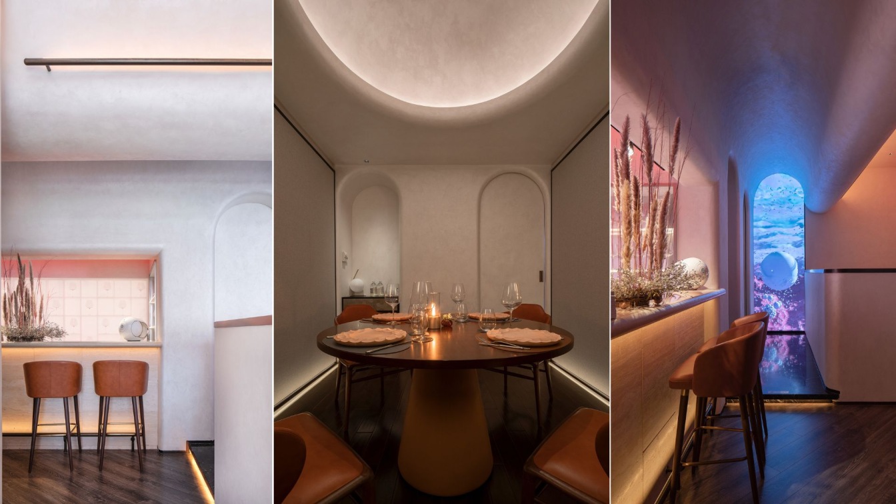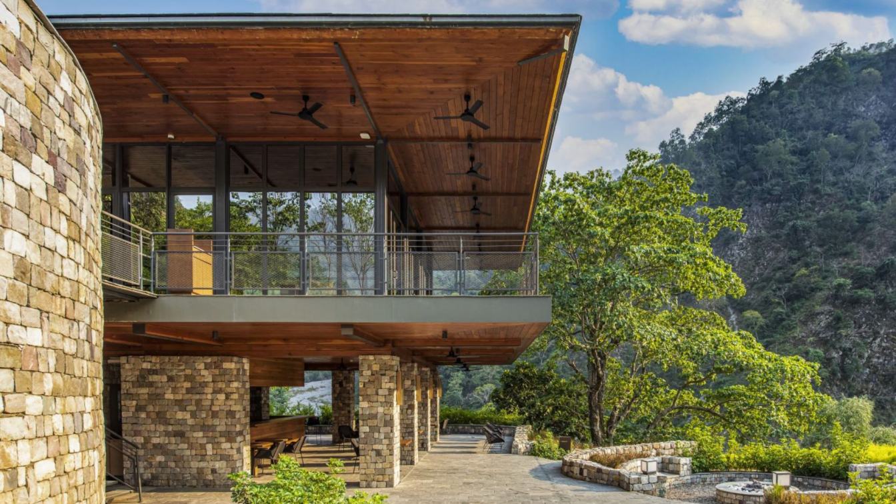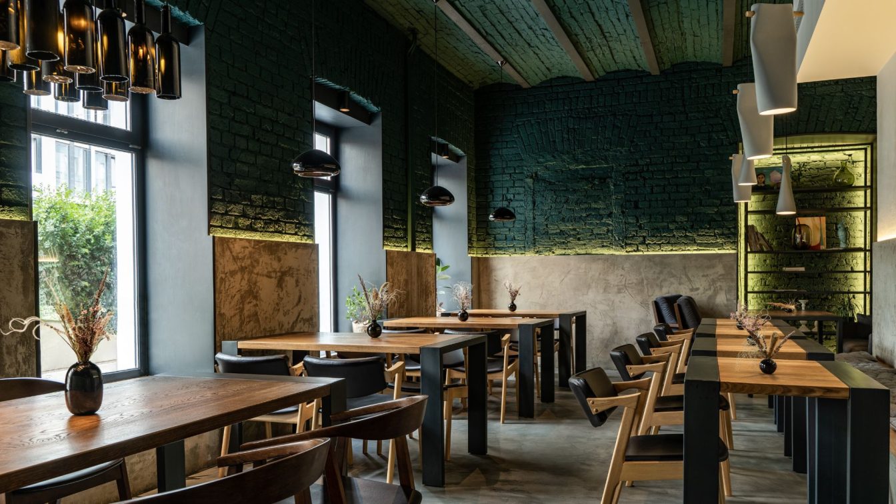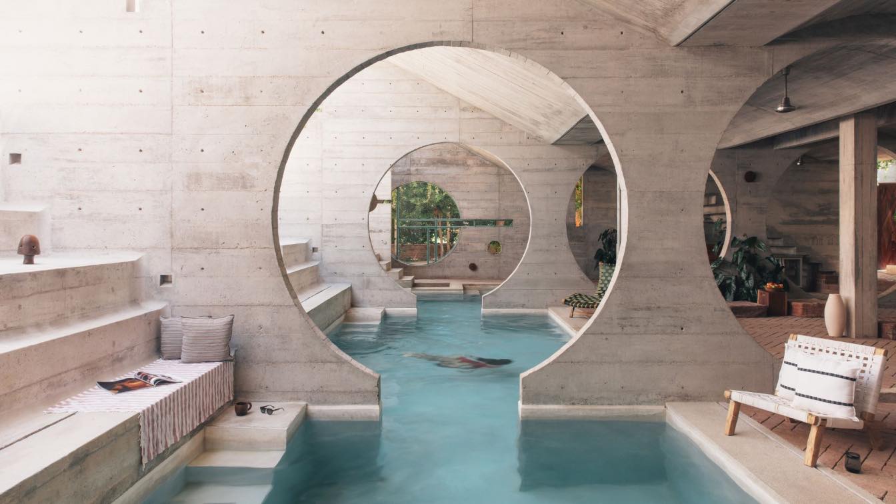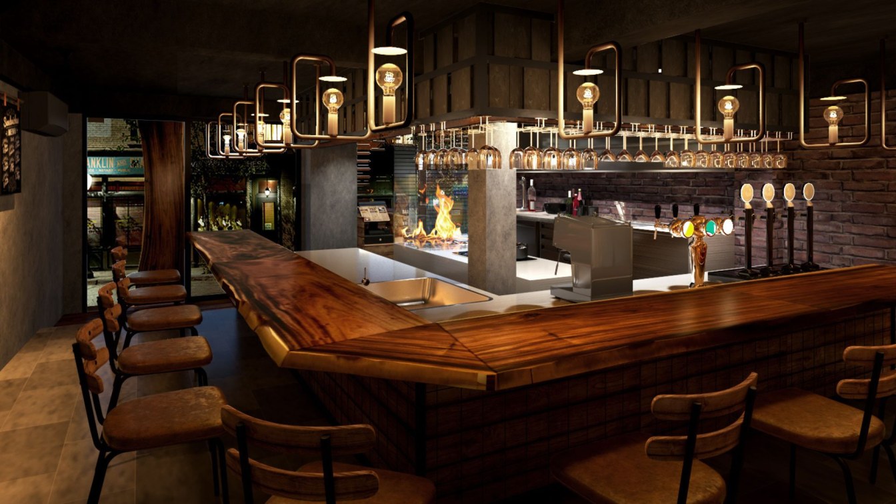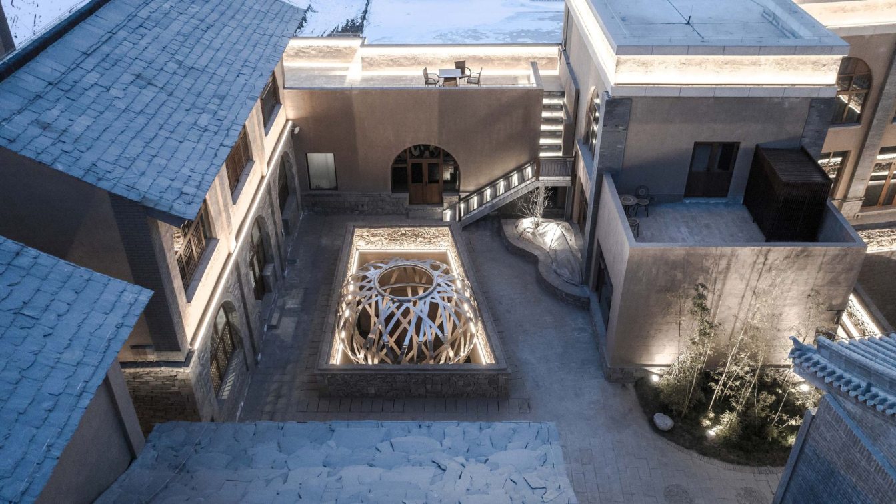Architecture that spans the history of multiple generations has always had a certain allure to it. Like that of the historic ‘Moarhof’, today known as Hotel Silena. Located at the far end of Valler Tal, the hotel has recently marked a new chapter in its history that bears the signature of noa*.
Architecture firm
noa* network of architecture
Location
Vals/Valles, Rio di Pusteria/Mühlbach, Italy
Completion year
June 2022
Interior design
noa* network of architecture
Client
Hotel Silena, Mair family
Typology
Hospitality › Hotel, Renovation
Doug Fir is a 25,100-square-foot modern log cabin-inspired bar, restaurant, and music venue, conjuring an idealized vision of Portland’s up-and-coming potential as a global travel destination and cultural hub.
Architecture firm
Skylab Architecture
Location
Portland, Oregon, USA
Photography
Boone Speed, Basil Childers
Collaborators
Pat the Log Guy (wood/logs)
Construction
Tom Ghilarducci
Material
Wood, stainless steel, glass block, and chrome ceiling panels
Client
Burnside Entertainment Group
Typology
Hospitality › Restaurant, Bar
The result of Romanticism, then, is liberalism, toleration, decency and the appreciation of the imperfections of life; some degree of increased rational self-understanding. Beijing LES MORILLES Restaurant is located at Yansha Business District and the bank of Liangma River. It was selected as two-diamond Black Pearl restaurant on YELP in 2021, 2020...
Project name
LES MORILLES French Restaurant
Architecture firm
Tanzo Space Design
Photography
Ricky(UK Studio); Video: Mr. Xiao(Rock)
Principal architect
Wang Daquan
Collaborators
Design executor: Ma Hongxu; Brand design: Tian Yangning; Copywriting: NARJEELING
Material
Brick, concrete, glass, wood, stone
Typology
Hospitality › Restaurant
Taj Resort and Spa is the morphology of the traditional Himalayan village with a structure that negotiates and creates a dialogue with the contours. The relationship of the design with the rivers and rivulets in the valleys, the materiality, local construction knowledge and memorable collaborations are all crucial determinants of the architectural...
Project name
Taj Rishikesh, Resort & Spa
Architecture firm
Edifice Consultants Pvt. Ltd.
Location
Singthali, Rishikesh, Uttarakhand 249192, India
Photography
Bharath Ramamrutham
Principal architect
Ravi Sarangan
Design team
Radhika Dey, Pallavi Jitkar, Binu Kuriakose, Akshata Bane, Kolathu Baskaran
Collaborators
Concept Architects - YH2 Canada
Completion year
September 2019
Interior design
Eco-ID, Singapore
Structural engineer
S V Damle
Environmental & MEP
AECOM
Client
Arjun Mehra, Darrameks Hotels Pvt. Ltd
Typology
Hospitality › Resort
Concept: The deep dark green colour has become dominant in the space, even enveloping. That creates a sense of intimacy and depth, as if visitors are inside a wine bottle. The interiors of the restaurant and bar have the same style, but still differ in details. For example, for the dynamic mood the floor covering in the bar is made more colourful.
Location
The Association of Ryabovskaya Manufactory, Moscow, Russia
Photography
Anastasia Zheltikova
Principal architect
Mila Titova
Design team
Mila Titova, Alina Eliseeva, Natalia Stolberg
Collaborators
Branding Agency Suprematika
Civil engineer
So Bel Stroi LLC
Material
Wine equipment Enomatic, chairs - TON, custom furniture - design by MT.A, production - Sergey Lubimov, tile - ArchSKIN, Atlas Concorde; pendant lamp of wine bottles by Natalia Stolberg
Typology
Hospitality, Restaurant, Wine & Dine
Casa TO by the renowned architect Ludwig Godefroy, was developed under the watchword of simplicity and conceptual elegance, bringing together tradition and the avant-garde in a unique structure embraced by a peaceful natural setting.
Architecture firm
Ludwig Godefroy
Location
La Punta Zicatela, Puerto Escondido, Oaxaca, Mexico
Principal architect
Ludwig Godefroy
Design team
Surreal Estate
Collaborators
Bamburen (Furnishing)
Interior design
Daniel Cinta
Landscape
Gisela Kenigsberg and Daniel Cinta
Material
Concrete, steel, clay, and wood
Typology
Hospitality › Boutique Hotel
"BISTRO NIQ" is based on the concept of [dining that not only satisfies your stomach, but also satisfies your mind and heart] with a focus on ingredients. The configuration of "WILD & COOL" cut costs while retaining an industrial feel. We aimed to strengthen the image of a “steak restaurant” and produced a “sizzle feeling”. In addition, using recyc...
Architecture firm
SEMBA VIETNAM
Location
Phan Kế Bính, Cống Vị, Ba Đình, Hanoi, Vietnam
Principal architect
Mamoru Maeda
Design team
Shizuka Mita, Ha Van Chung
Interior design
SEMBA VIETNAM
Environmental & MEP
SEMBA VIETNAM
Construction
SEMBA VIETNAM
Supervision
Phạm Minh Khuê
Material
Wood, Tile, Steel, Brick, Mortar paint
Visualization
SEMBA VIETNAM
Tools used
Autodesk 3ds Max, AutoCAD, Adobe Photoshop
Typology
Hospitality, Steak & Bar
For this renovation project, the client wanted the new design to focus on the topic of traditional Chinese liquor. In China, alcohol is made from cereal seeds, following a traditional liquor-making process that has been used over centuries. After a careful study of this process, we created a specific architectural scenography that gives people a si...
Project name
Chinese liquor themed boutique hotel
Architecture firm
Zhijian Workshop
Location
Yan’an, Shanxi, China
Photography
Aurelien Chen, Li Xin
Principal architect
Aurelien Chen
Collaborators
Beijing Yangmei Co-creation Art Development Co., Ltd. (landscape design collaborator); Partners in charge: Aurelien Chen, Wang Ke yao;
Landscape
Beijing Yangmei Co-creation Art Development Co., Ltd.
Material
Brick, concrete, glass, wood, stone
Client
Zuo Ke Mei Su Decoration Design Co., Ltd of Shaanxi Tourism Group
Typology
Hospitality › Hotel

