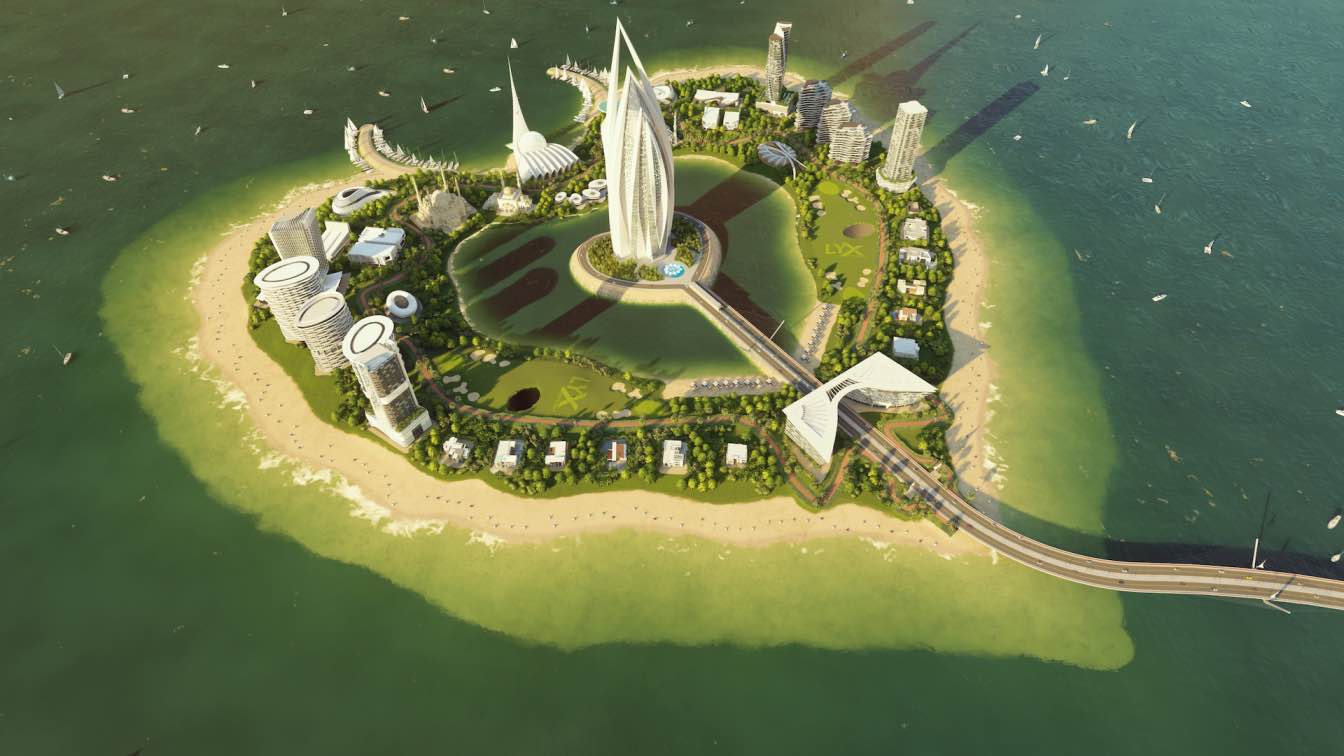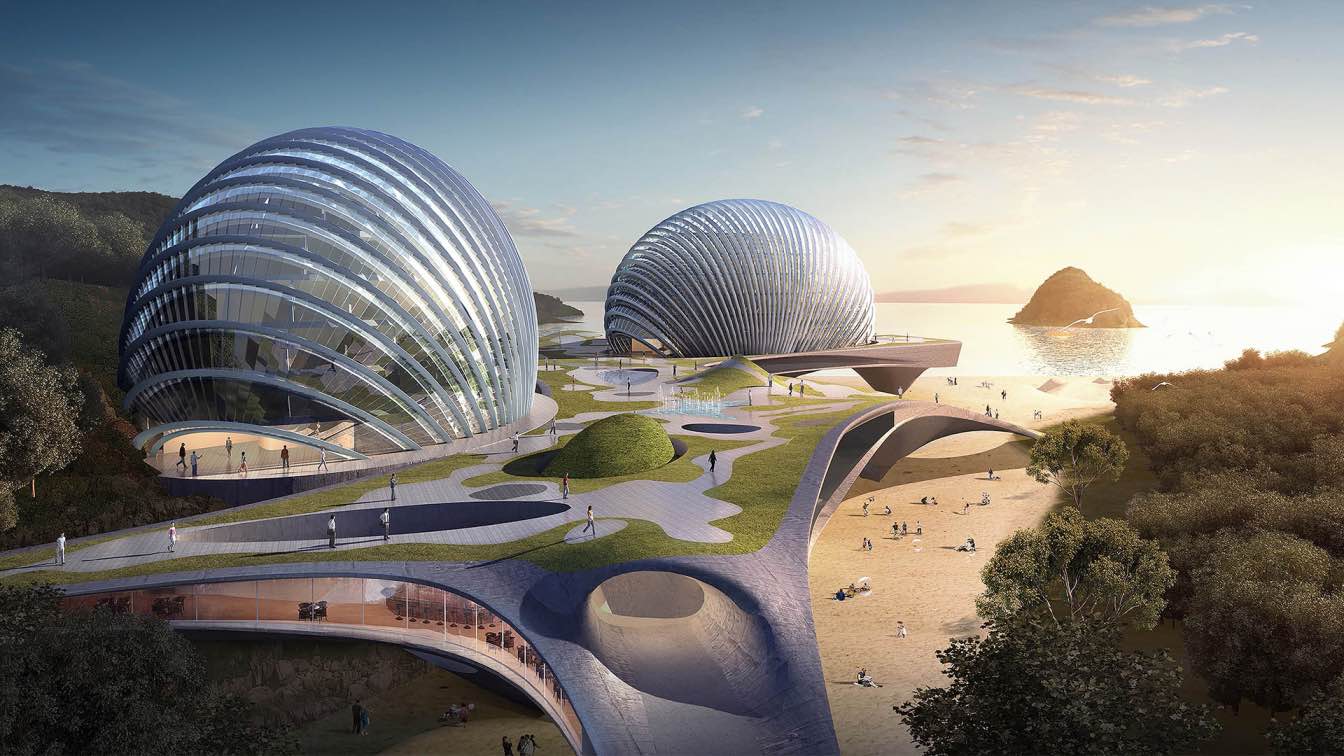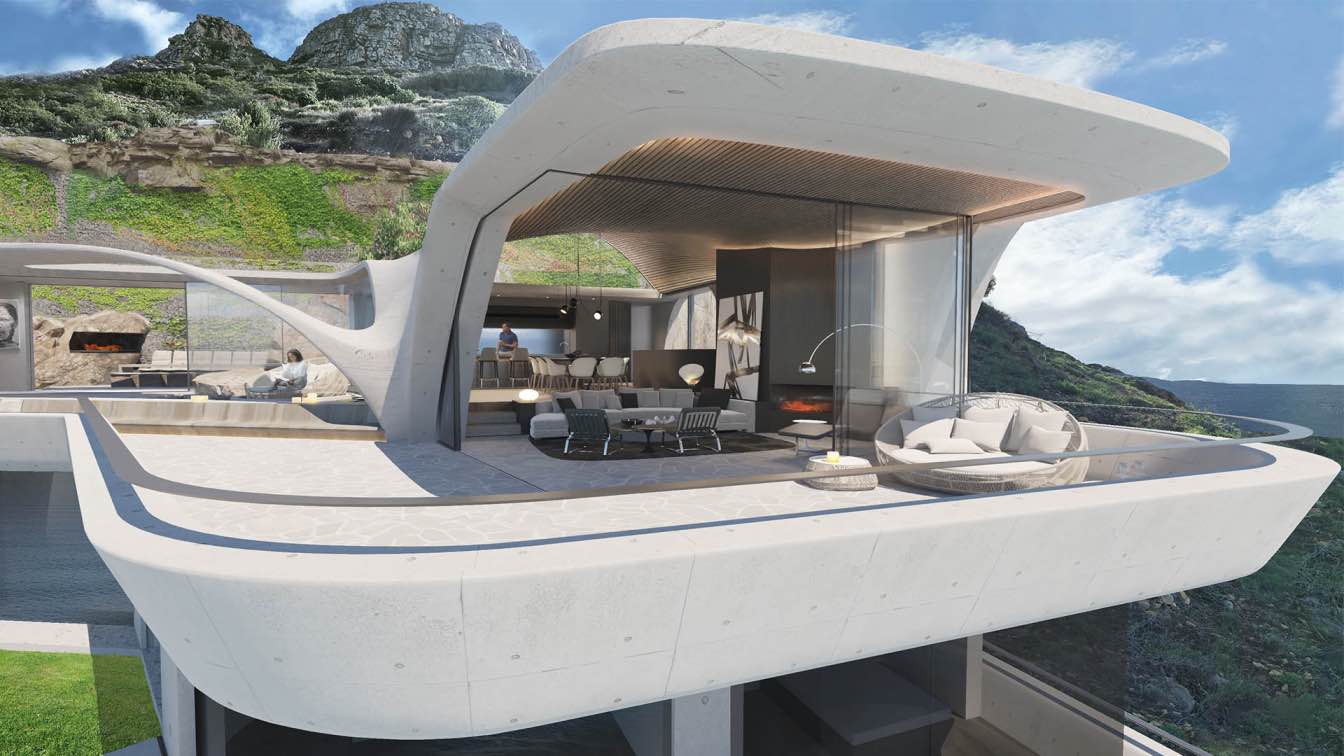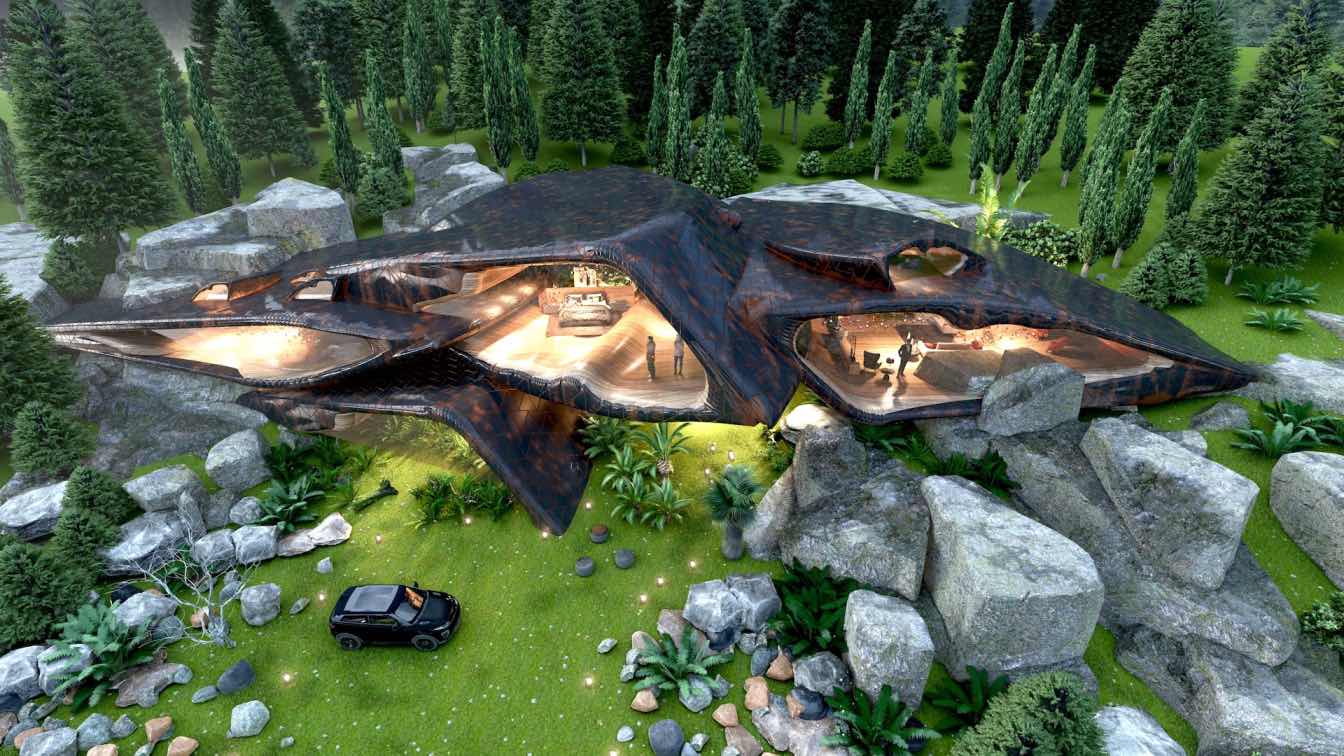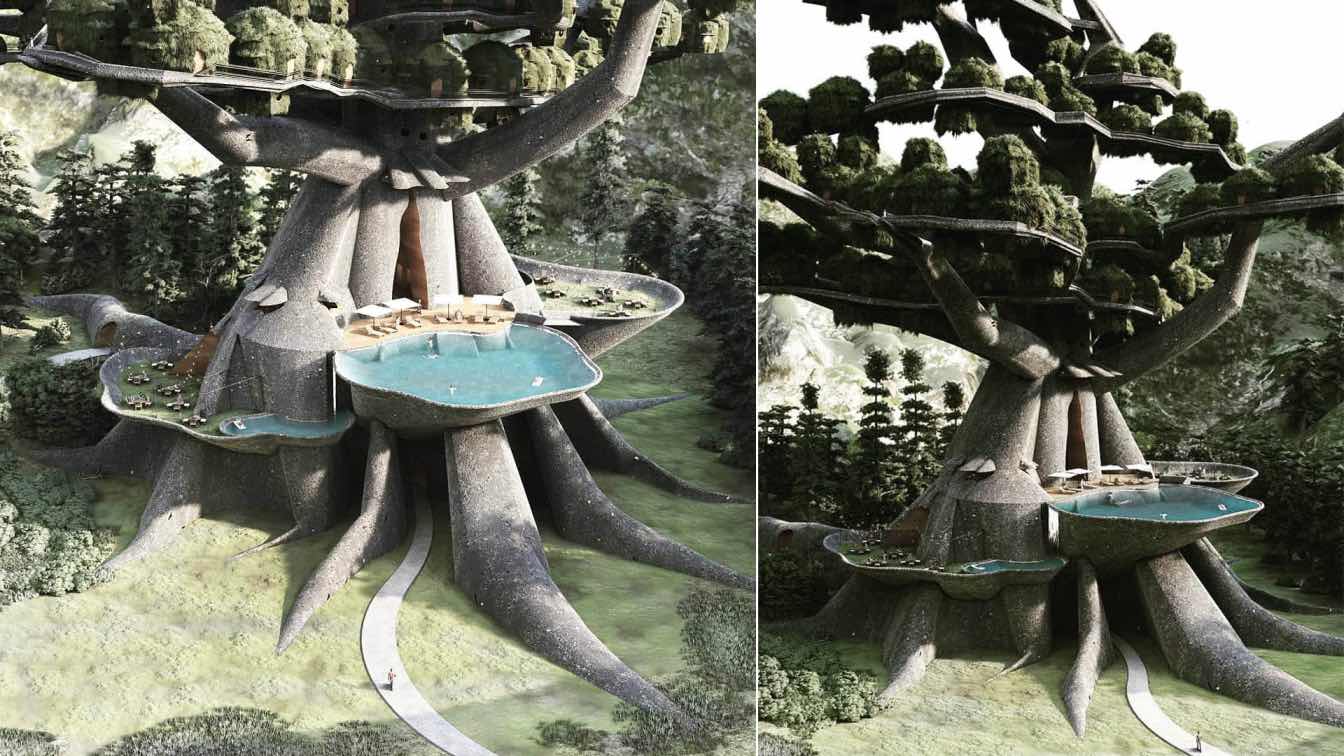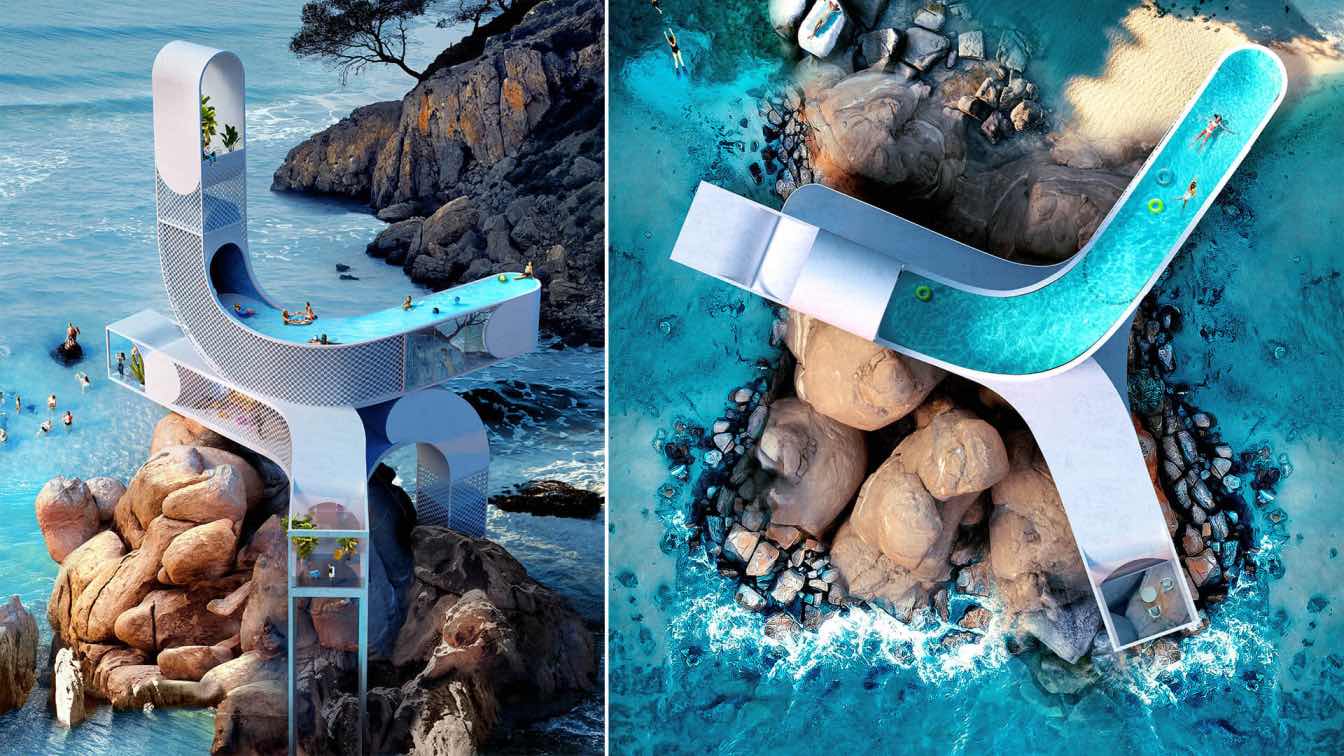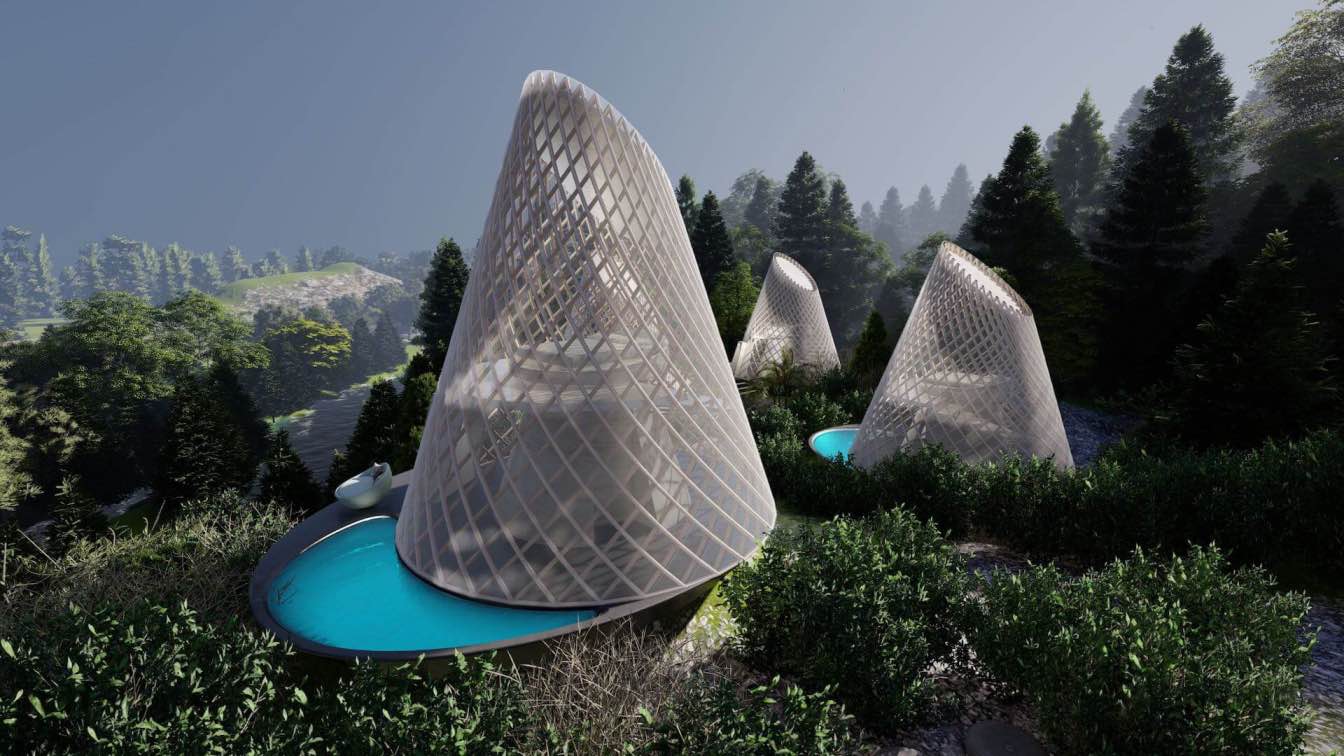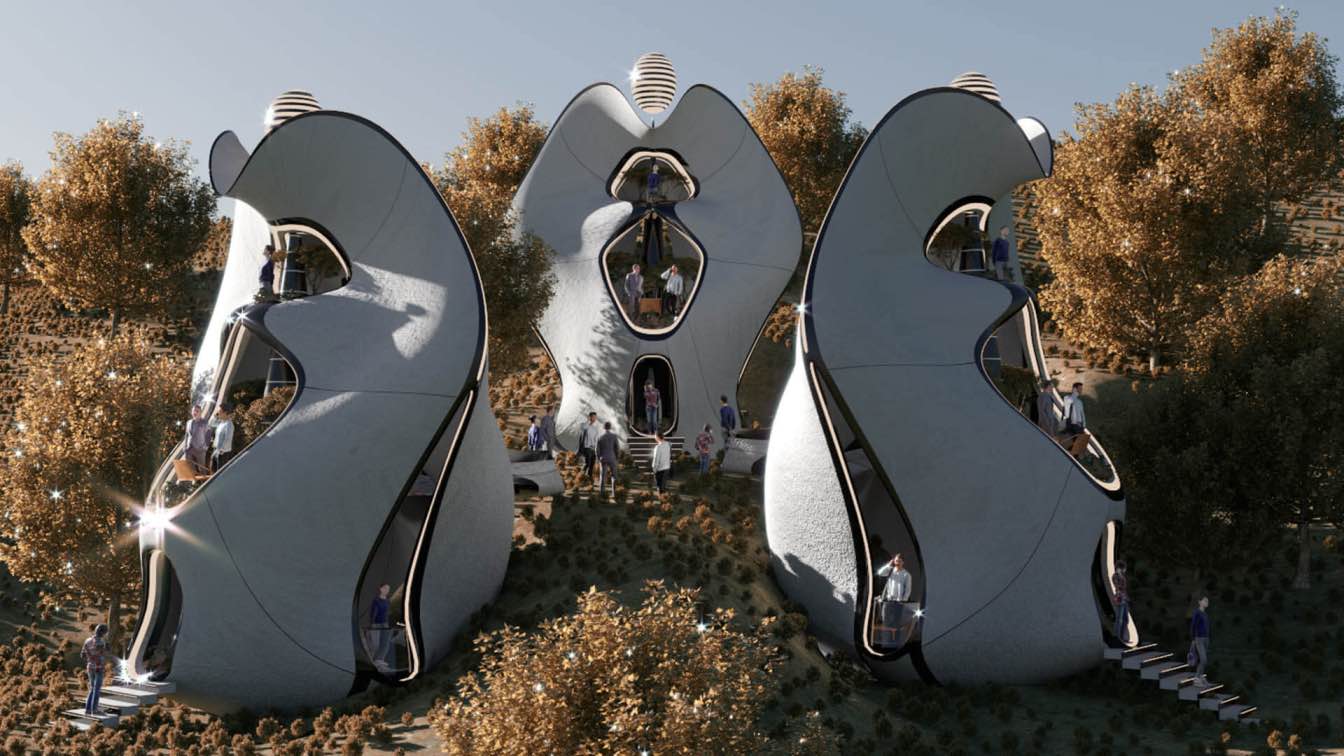Lyx Arkitekter presents an imaginary futuristic design for "Lyx Heart Island". Floating on Dubai shoreline to be added to the map of touristic destinations. honeymooners and lovers and tourists in general could enjoy the lovely white sand beaches with an amazing skyline view of Dubai.
Project name
LYX Heart Island
Architecture firm
LYX arkitekter
Location
Dubai, United Arab Emirates
Tools used
Autodesk 3ds Max, Adobe Suite, Corona Renderer and Lumion
Principal architect
Muein Fallaha
Design team
Imran Suhail, Salem Almasaeid
Visualization
LYX Arkitekter
Typology
Hospitality › Hotels, mansions, leisure, entertainment and recreational areas
The Hotel Nudibranch is a key part of the Nanji international tourism island development in Zhejiang, in the East China Sea. The site is called Dashaao, which means ‘grand sandy bay’. The design is inspired by sea creatures, which the island is famous for, such as nudibranch and other shellfish.
Project name
Hotel Nudibranch
Architecture firm
SpActrum
Location
Dashaao, Dongping, Dongtou District, Wenzhou, Zhejiang Province, P.R.China
Principal architect
Yan Pan
Design team
Zhen Li, Yu Zheng, Hao Chen, ShAil Paragkum Patel, Nan Sun, and Yuchen Qiu
Client
Pingyang (Nanji Island) Tourism Investment Co.
Typology
Hospitality › Hotel, Urban Facility, Playground, Restaurants, Bars, Spa and swimming pool
At the far end of Fish Hoek, perched under the rock face of Elsies Peak, is the unique location for this unique project.
Challenged by the incredible beauty on offer from the highest point on the site, we took the bold decision to raise the building as high as possible and to set it back as deep as possible where the breath-taking panoramic view...
Architecture firm
Wright Architects
Location
Fish Hoek, Cape Town, South Africa
Tools used
Rhinoceros 3D, Grasshopper, ArchiCAD, Adobe Photoshop, Blender
Principal architect
Greg Wright
Design team
Greg Wright, Christian Cook, Suzaan De Kock
Visualization
Simon Abrahams
Typology
Residential › House
Reptile House is a project located on the shores of a lake in an environment outside the chaos of the city, where the main objective is to camouflage itself in the environment and create an organic form that adapts to the forms of the landscape.
Project name
Reptile House
Architecture firm
Veliz Arquitecto
Tools used
SketchUp, Lumion, Adobe Photoshop
Principal architect
Jorge Luis Veliz Quintana
Visualization
Reptile House
Typology
Residential › House
Bird Life is a purely conceptual project created and produced by the architect Gustavo França, from Belo Horizonte MG, Brazil. As he had already produced other projects related to Norse and Elvish mythologies such as Elf Cottage and Valhalla, this time it couldn't be so different.
Architecture firm
Françarq Arquitetura
Location
Belo Horizonte, Minas Gerais State, Brazil
Tools used
Autodesk Revit, Lumion, Adobe Photoshop, Movavi Video Editor
Principal architect
Gustavo França
Design team
Almir França, Gustavo França
Collaborators
Françarq Architeture and Urbanism
Visualization
Gustavo França
Typology
Residential and recreational
The Sinuous House by ANTIREALITY takes its name from the curvy and circular shape of the building. This conceptual two-story house is designed as a weekend retreat for city workers, located within the natural coastal landscapes.
Project name
Sinuous House
Architecture firm
ANTIREALITY
Tools used
Rhinoceros 3D, V-ray, Adobe Photoshop
Visualization
ANTIREALITY
Typology
Residential › House
Cocoon Villas is located in San Luis Potosi Mexico is developed inside of the huasateca potosina next to the Tamasopo River on top of the hill. Cocoon Villas are a serie of 5 ecotourism conics villas with a spectacular views into the nature .
Project name
Cocoon Villas
Architecture firm
GAS Architectures
Location
San Luis Potosi, Mexico
Tools used
Rhinoceros 3D, Grasshoper, Lumion, Adobe After Effects
Principal architect
Germán Sandoval
Design team
Kesia Devallentier, Germán Sandoval
Visualization
GAS Architectures
Typology
Residential › House
MASK Architects has designed the world's first steel 3D printed structure of modular houses for Nivola Museum’s visitors,Tourists and Artists in Orani, city of Sardinia.Öznur Pınar Çer and Danilo Petta have Inspired from the work of "Costantino Nivola", they have designed “Exosteel Mother Nature” modular houses which they have taken inspiration fro...
Project name
Exosteel Mother Nature Modular Prefabricated Living Museum Houses
Architecture firm
MASK Architects
Location
Orani, Sardinia, Italy
Tools used
Rhinoceros 3D, Grasshoper, Autodesk 3ds Max, CATIA Design, Corona Renderer, Adobe Photoshop
Principal architect
Öznur Pınar Çer and Danilo Petta
Collaborators
Sarje Nagda (Press Report)
Visualization
MASK Architects
Built area
127 m² (3.Floor)

