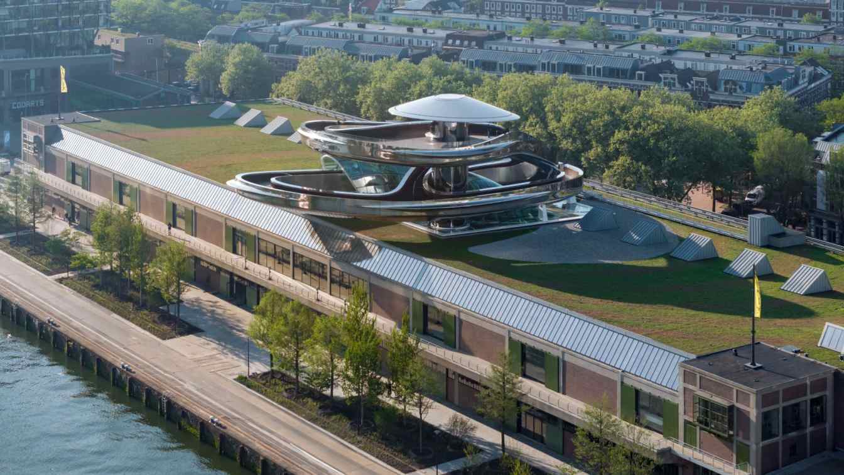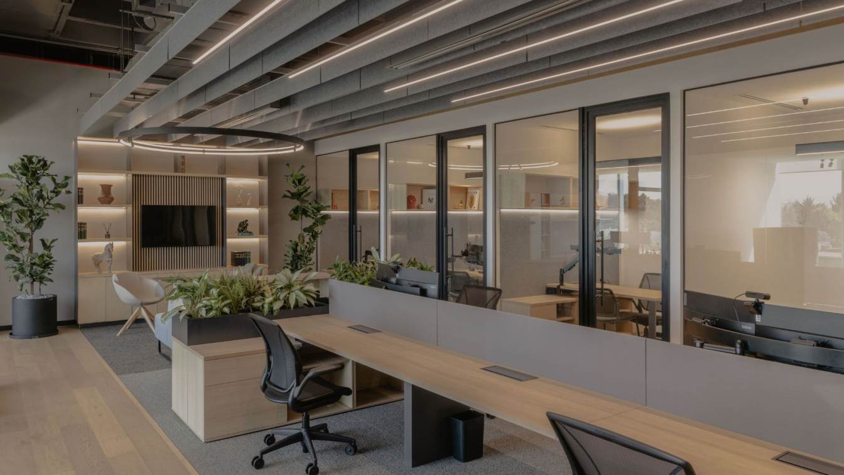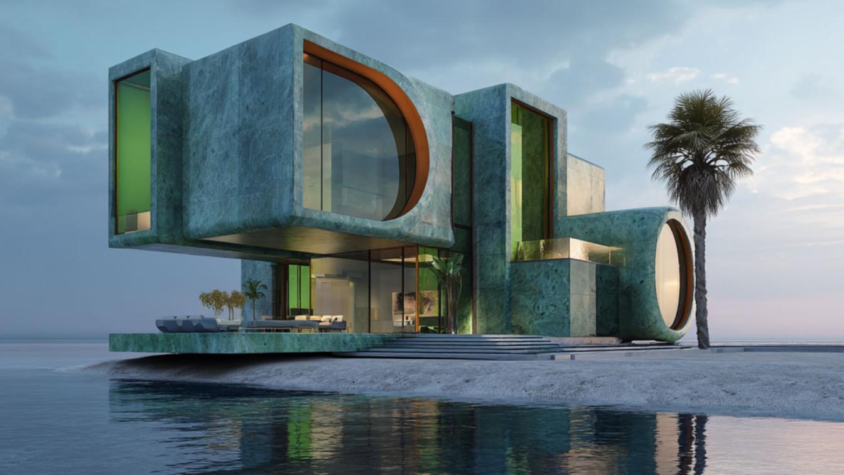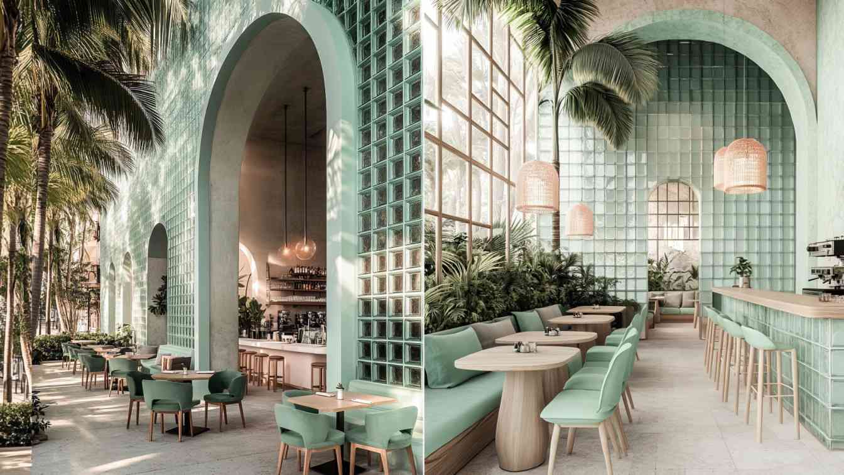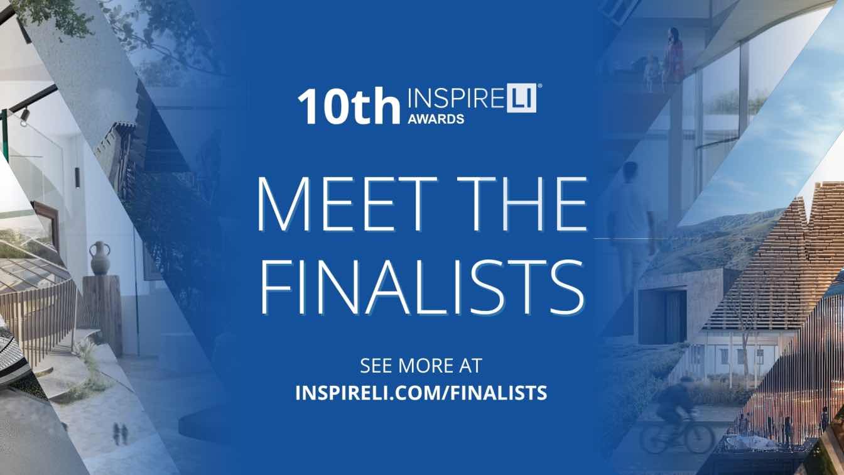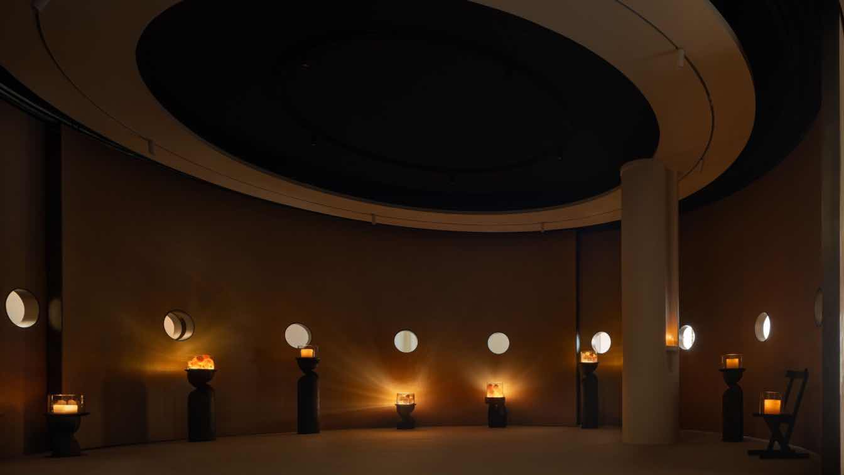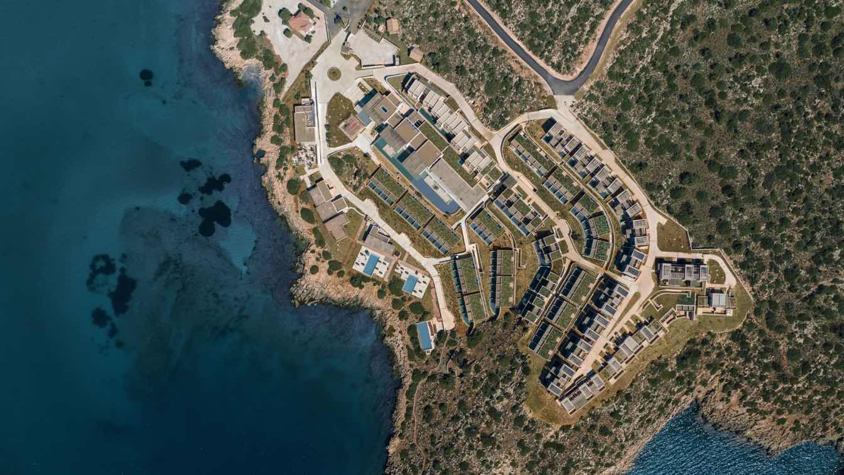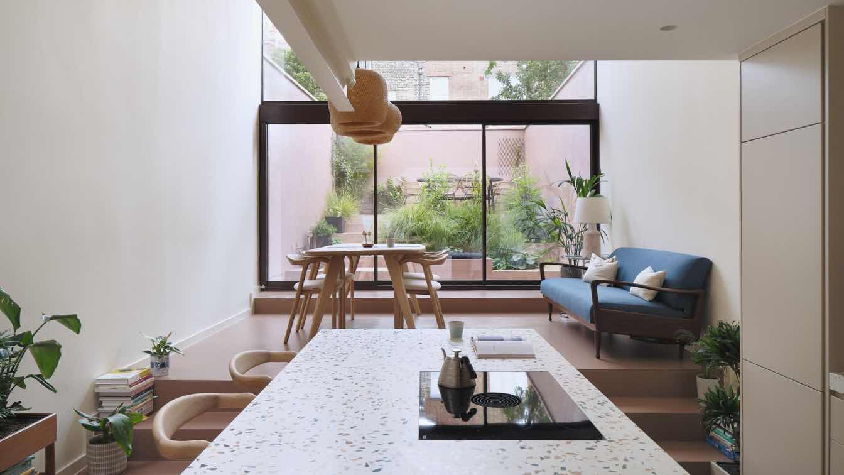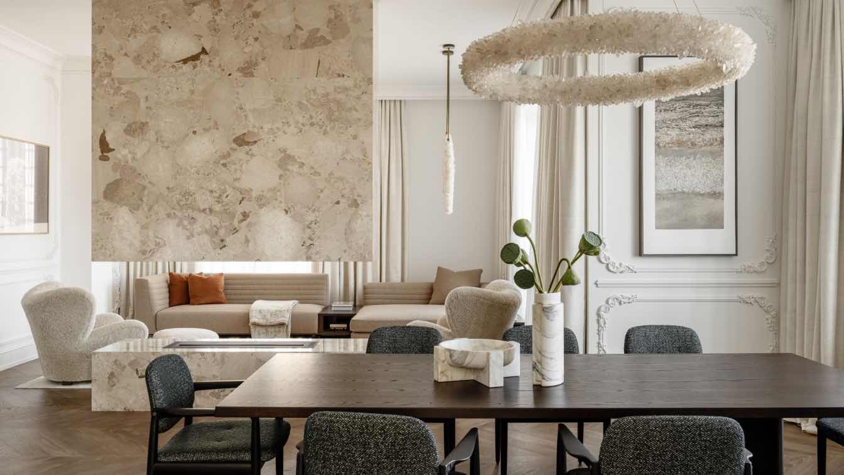MAD’s first completed cultural project in Europe, Fenix, is a new art museum about migration, located in Rotterdam’s historic port district. The museum officially opened to the public on May 15, 2025. Rotterdam is one of Europe's most prominent cities of migration, home to residents from over 170 countries and regions.
Architecture firm
MAD Architects
Location
Rotterdam, Netherlands
Photography
Iwan Baan, Arch-Exist, Hufton+Crow
Principal architect
Ma Yansong, Dang Qun, Yosuke Hayano
Design team
Alessandro Fisalli, Neeraj Mahajan, Marco Gastoldi, Edgar Navarrete, Cievanard Nattabowonphal, Jordan Demer, Chen Yien, Yuki Ishigami, Pittayapa Suriyapee, Claudia Hertrich, Gianluca Rovere, Antonio Laruffa, Nika Gasimbeyli, Paolo Pirri, Anna Spaggiari, Julian Salvadori, Giovanni Colombara, Edoardo D’Angelo
Collaborators
Associate Partner in Charge: Andrea D’Antrassi; Heritage Renovation: Bureau Polderman; Executive Architect: EGM; Construction Advisor: IMd Raadgevende Ingenieurs; Steel Constructor: CSM Steel Structures; Cladding Constructor: Central Industry Group (CIG); Lighting Consultant: Beersnielsen Lichtontwerpers; Installation Design: Bosman Bedrijven; Installation Advisor: DWA; Building Physics Advisor: LBP Sight; Facade Consultant / Light Study: RFR
Built area
Gross Internal Area: 16,000 m² across two floors; Green Roof Area: 6,750 m²
Lighting
Beersnielsen Lichtontwerpers
Construction
Construction Advisor: IMd Raadgevende Ingenieurs; Steel Constructor: CSM Steel Structures; Cladding Constructor: Central Industry Group (CIG)
Client
Droom en Daad Foundation
Typology
Cultural Architecture > Museum, Renovation
Villanueva Offices, located in Mexico City, were designed for a young law firm working within a limited area (177 m²) and seeking a contemporary image while maintaining the seriousness, professionalism, and order inherent to its discipline.
Project name
Villanueva Offices
Architecture firm
CF taller de arquitectura
Location
Santa Fe, Mexico City, Mexico
Principal architect
César Flores
Design team
Camila Pallares, Paola Azócar, Ricardo García, Shary Ramirez, Yoselín Haro, Jorge Sánchez
Collaborators
Haworth by Essmed (Furniture)
Interior design
CF taller de arquitectura
Landscape
CF taller de arquitectura
Supervision
CF taller de arquitectura
Tools used
Autodesk 3ds Max
Construction
CF taller de arquitectura
Client
Villanueva Ortiz Abogados
Typology
Commercial › Office, Workplace
A modern masterpiece carved where land meets sea. This villa on the shore of the Persian Gulf isn’t just a home—it’s a dream etched in green marble and kissed by coastal light. Crafted from single-piece green marble stones, the structure is both monolithic and organic.
Project name
Marble Ocean Villa
Architecture firm
Khatereh Bakhtyari Architect
Tools used
Midjourney AI, Adobe Photoshop
Principal architect
Khatereh Bakhtyari
Design team
Khatereh Bakhtyari Architect
Collaborators
Visualization: Khatereh Bakhtyari
Typology
Residential › Villa
At Glasshouse Bistro, architecture is not just about structure—it’s about creating an experience. Every element, from the glass block walls to the carefully curated color palette, is designed to enhance the atmosphere and make the space feel light, open, and refreshing.
Project name
Glasshouse Bistro
Architecture firm
Mozhgan Vaez
Location
Kish Island, Iran
Tools used
Midjourney AI, Adobe Photoshop
Principal architect
Mozhgan Vaez
Collaborators
Visualization: Mozhgan Vaez
Typology
Hospitality › Restaurant, Café
The Prestigious and Powerful Hotel & Tourism Complex of Merom Golan Is Underway. Merom Golan is located in the northern part of Israel, in the Golan Heights. Situated approx. 1,000 meters (3,280 feet) above sea level, Merom Golan is known for its beautiful landscapes, cool mountain climate.
Project name
BaYaar Hotel, Merom Golan
Architecture firm
Rozen-Linnenberg Architects
Location
Kibbutz Merom Golan, Israel
Tools used
Autodesk 3ds Max
Design team
Rozen-Linnenberg Architects
Collaborators
Landscape: Rozen-Linnenberg Architects; Civil engineer: Schiller Oren Engineering Ltd; Structural engineer: Schiller Oren Engineering Ltd; Lighting: MK Lighting; Supervision: Nizan Inbar Projects Management (1992) Ltd; Materials: stone, wood, leather, and iron; Client: Kibbutz Merom Golan
Client
Kibbutz Merom Golan
Status
Under Construction
Typology
Hospitality › Hotel
The INSPIRELI AWARDS, the world’s largest global student competition in the field of architecture, urban design, and interior design, proudly announces the finalists of its 10th annual edition.
Written by
Mariana Vahalova
Photography
INSPIRELI AWARDS
a seaside afternoon long before deadlines existed. Waves tumble a sandcastle to crumbs, yet no one sulks; small hands simply gather wet sand, draw a deeper moat, raise a bolder tower. Back home, blocks topple and are rebuilt in braver shapes, each collapse a nudge to imagine more. Childhood teaches, without a single lesson plan, that ruin is rarely...
Product name
Flamingo Grace
Contact
eltodesign@163.com
Material
Solid Wood Handcrafted, Clear Glass, Lighting Fixture, Himalaya Salt Stone
Size
D35 x H63 cm, D35 x H110 cm, D35 x H130 cm
Price
950 Euro, 1100 Euro, 1200 Euro
Block722's new 5-star resort for JW Marriott in Marathi, Crete is a benchmark for sustainable Mediterranean hospitality. Set on the steep hillside above Souda Bay, the project combines contemporary architectural precision with the spirit of the Cretan landscape.
Project name
JW Marriott Crete Resort & Spa
Architecture firm
Block722
Photography
Ana Santl, George Pappas
Principal architect
Sotiris Tsergas, Katja Margaritoglou, Christina Kontou, Elena Milidaki
Design team
Apostolos Karastamatis, Eirini Tsakalaki, Danai Lazaridi, Electra Polyzou, Marilena Michalopoulou, Xenia Bouranta, Georgia Nikolopoulou, Tzemil Moustafoglou, Gregory Bodiotis
Collaborators
Planting: M&M Constructions Ltd. Project Manager: Vasilakis SA, Yiannis Poulianakis, Sofia Papavasileiou. Procurement: Vasilakis SA. Spa & Wellness consultants: Eminence Hospitality and Andrew Gibson. Art direction: Block722, Efi Spyrou. Styling: Priszcilla Varga. Operational Manager: SWOT Hospitality. Hotel Owner: Vasilakis SA
Structural engineer
PLINTH
Environmental & MEP
AGAPALAKIS & ASSOCIATES L.P.
Lighting
L+DG Lighting Architect
Client
Marriott Hotels & Resorts
Typology
Hospitality › Resort
The Cascade is a unique exploration of domestic life, transforming everyday rituals such as cooking, dining, reading, entertaining, and gardening into a dramatic experience.
Architecture firm
Da Costa Mahindroo Architects
Design team
DROO Architects
Typology
Residential › House
Located in one of four mansion buildings within a residential complex in a historic part of Moscow, this 270 m² apartment belongs to a family with a child. The owners commissioned interior designer Ariana Ahmad to create the interior.
Project name
Bright apartment 270 m² with Parisian vibe in Moscow
Photography
Mikhail Loskutov
Principal architect
Ariana Ahmad
Collaborators
Natalia Onufreichuk
Interior design
Ariana Ahmad
Environmental & MEP engineering
Typology
Residential › Apartment

