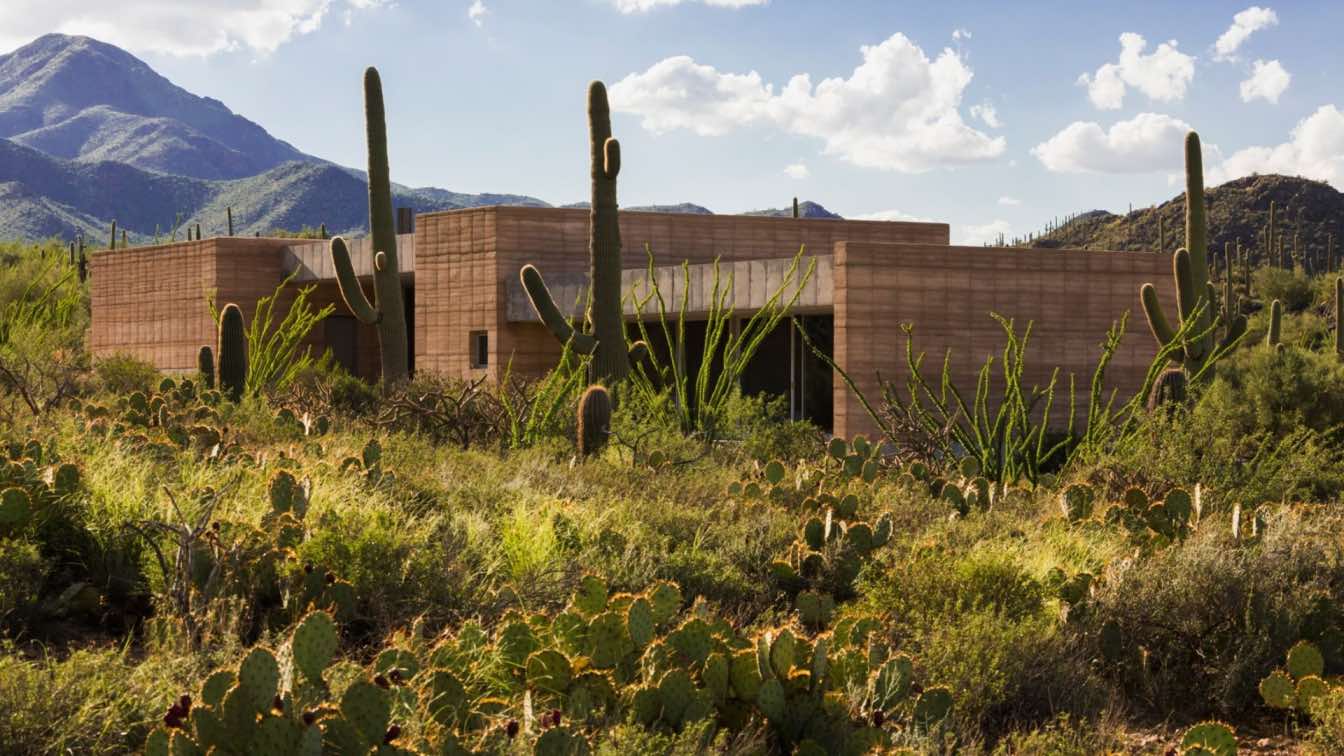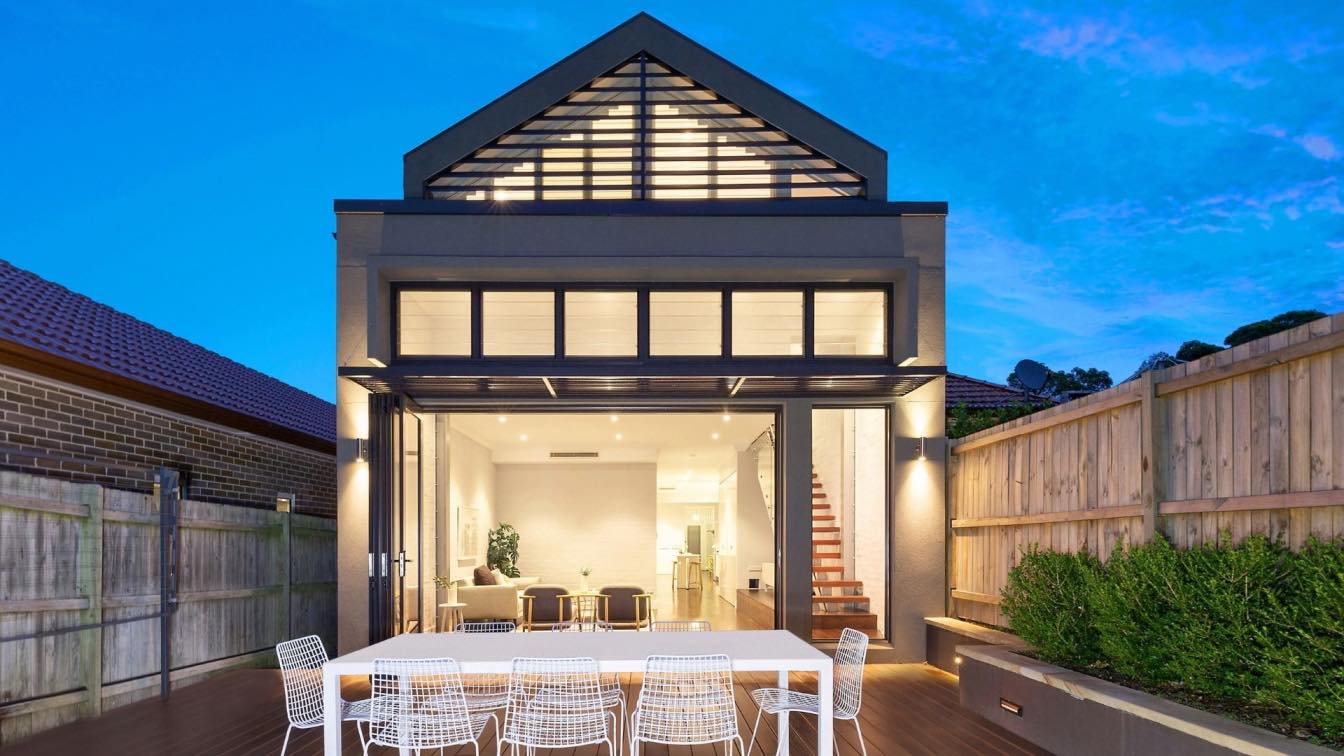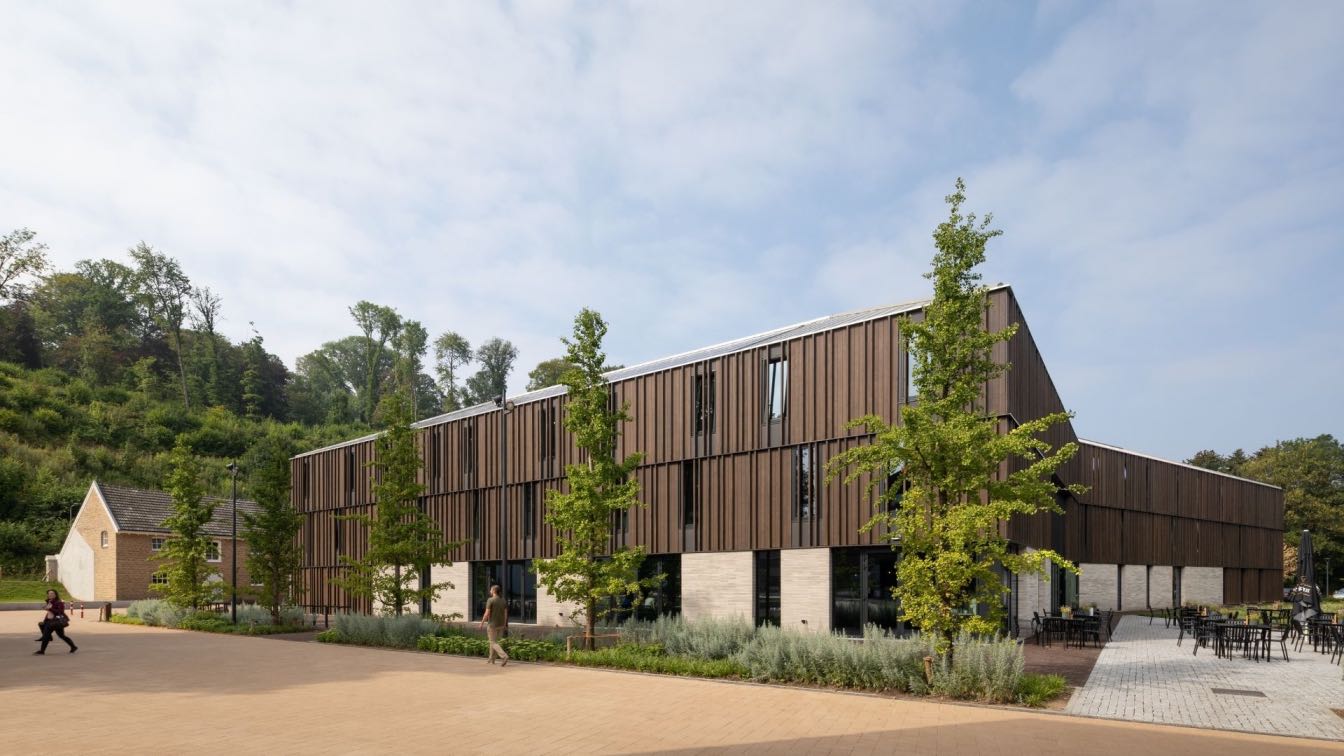Located on 35 acres outside of Whitefish Montana, the Stillwater residence sits at the edge of a field along the Stillwater River. Meant as a second home for quiet retreats as well as larger gatherings, eventually the clients plan to move in permanently to take advantage of the scenery, outdoor activities, and remoteness of the rural site.
Architecture firm
Prentiss + Balance + Wickline Architects (pbwarchitects.com)
Location
Whitefish, Montana, USA
Photography
Andrew Pogue (andrewpogue.com)
Principal architect
Tom Lenchek (principal architect)
Design team
Kelby Riegsecker (project architect)
Structural engineer
Harriott Valentine Engineers (harriottvalentine.com)
Landscape
Allworth Design (allworthdesign.com)
Construction
Denman Construction (denmanconstruction.com)
Material
Wood siding, concrete floors
Typology
Residential › House
Diébédo Francis Kéré, architect, educator and social activist, has been selected as the 2022 Laureate of the Pritzker Architecture Prize, announced Tom Pritzker, Chairman of The Hyatt Foundation, which sponsors the award that is regarded internationally as architecture’s highest honor.
Written by
Pritzker Architecture Prize
Photography
2022 Pritzker Architecture Prize Laureate
The project is located in the middle of Grand Canyon, USA. There was a giant destroyed container in the construction site. So we tried to use some parts of it combining with concrete, for building pool and windows frames.
Architecture firm
Iltecor Studio
Location
Grand Canyon, USA
Tools used
Autodesk 3ds Max, Corona Renderer, Adobe Photoshop, Adobe Lightroom, Megascane
Visualization
Iltecor Studio
Typology
Residential › House
A rental business is a commercial venture like any other enterprise that requires best practices and tools to run successfully. Starting can be challenging for first-time landlords without prior experience and knowledge in rental and tenancy matters.
Written by
Maria Harutyunyan
Photography
R ARCHITECTURE (cover image)
Earthitects, an architectural practice, and Evolve Back Resorts, which offer themed luxury villas and rooms, share a unique workspace in Bengaluru. ‘The office experience’ redefined by Earthitects. Using local labour to fabricate almost every single piece of furniture in-house, we have crafted tables, seating, workstations and lighting–all from “wo...
Project name
Earthitects and Evolve Back Workspace
Architecture firm
Earthitects
Location
Bengaluru, Karnataka, India
Photography
Arjun Krishna
Principal architect
George E.Ramapuram
Design team
Irene Koshy, Muhammad Jamaal
Interior design
Earthitects
Civil engineer
Sarmas Vali
Supervision
Johnson Joseph
Material
Wood, Textured Plaster, Glass, Concrete, Faux Leather, Eucalyptus Poles
Client
Evolve Back Resorts
Typology
Commercial › Workspace Design
Mansion Airport is intended primarily for destinations related to short stay trips to establish connections between travel destinations, an aerodynamic design that reflects all the lines and flows related to movement, generating exterior spaces that connect the building with nature, its organic form based on in the experience between mixing nature...
Project name
Airport Mansion
Architecture firm
Veliz Arquitecto
Tools used
SketchUp, Lumion, Adobe Photoshop
Principal architect
Jorge Luis Veliz Quintana
Visualization
Veliz Arquitecto
Typology
Residential › House
Made for Poetic Life. Having occupied in estate design related to culture and tourism for many years, with expert experience on plan, design and materialization of multiple cultural and tourism county which covers hundreds of thousands of sq meters, ZOOM DESIGN takes on the soft design of this project, covering showroom, coffee, rooms of 50, 70 and...
Project name
SUNAC· MOGAN VALLEY
Architecture firm
ZOOM DESIGN
Design team
Xianting Pan, Chen Jun, Yuling Liang, Yahui Zhou, Beiqi Liu,Pingping Xiong
Built area
Interior Space Area 260 m²
Typology
Hospitality › Hotel
Rammed earth has a way of giving a touch of timelessness to any project. Talk of the Great Wall of China or Spain’s Alhambra, all built over a 1000 years ago but still holding up. Their versatility and beauty prove the actual worth of the rammed earth building techniques.
Photography
Jeff Goldberg/Esto - DUST
Proving that well-designed home renovations are more cost-effective than moving, the latest home project by Sandbox Studio turns a 2.5-bedroom 1920s bungalow into a light-filled 4-bedroom family home.
Project name
Maison de Famille
Architecture firm
Sandbox Studio®
Location
Marrickville, New South Wales, Australia
Photography
Campaigntrack
Principal architect
Dain McClure-Thomas, Luke Carter
Collaborators
Guenther Urban Projects (Project Management)
Interior design
Sandbox Studio®
Civil engineer
Ross Engineers
Structural engineer
Ross Engineers
Landscape
Sandbox Studio®
Supervision
Guenther Urban Projects
Construction
Balmain Building Group Pty Ltd
Material
Retaining existing fabric where possible. Exposed, painted brickwork to rear living room. Exposed steel to rear living room and staircase, creating an industrial aesthetic. Glass. Re-finished and restored existing timber flooring.
Typology
Residential › House
In the municipality of Valkenburg in the heart of hilly South Limbug, you’ll find experience center Par’Course. MoederscheimMoonen Architects, commissioned by project developer Wyckerveste, designed a mixed-use environment where the Mercure Hotel is a part of.
Project name
The Mercure Hotel
Architecture firm
MoederscheimMoonen Architects
Location
Valkenburg, The Netherlands
Photography
Bart van Hoek
Built area
4,120 m² (hotel), 1,283 m² (Cycle Center), 15,000 m² (Par’Course)
Collaborators
Deerns B.V. (Installation Advisor), Palte B.V. (Constructor)
Contractor
Palte B.V. (Constructor). Builder: Jongen Bouwpartners, Derckx, Bouwbedrijf Peeters & Pluminfra BV.
Client
Wyckerveste Adviseurs
Typology
Hospitality › Hotel

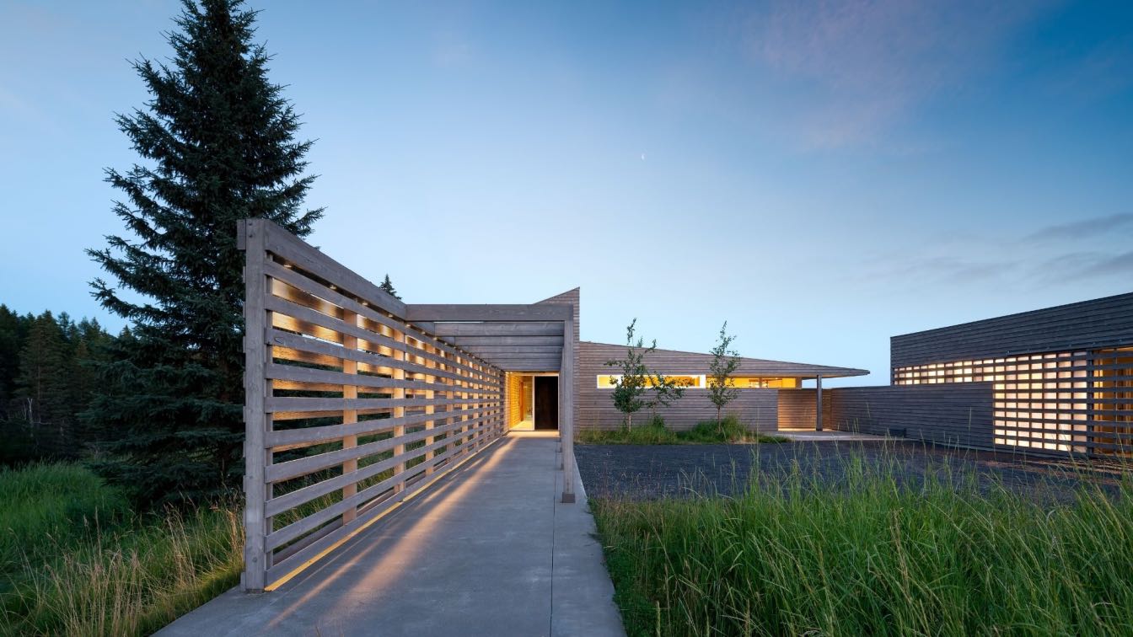
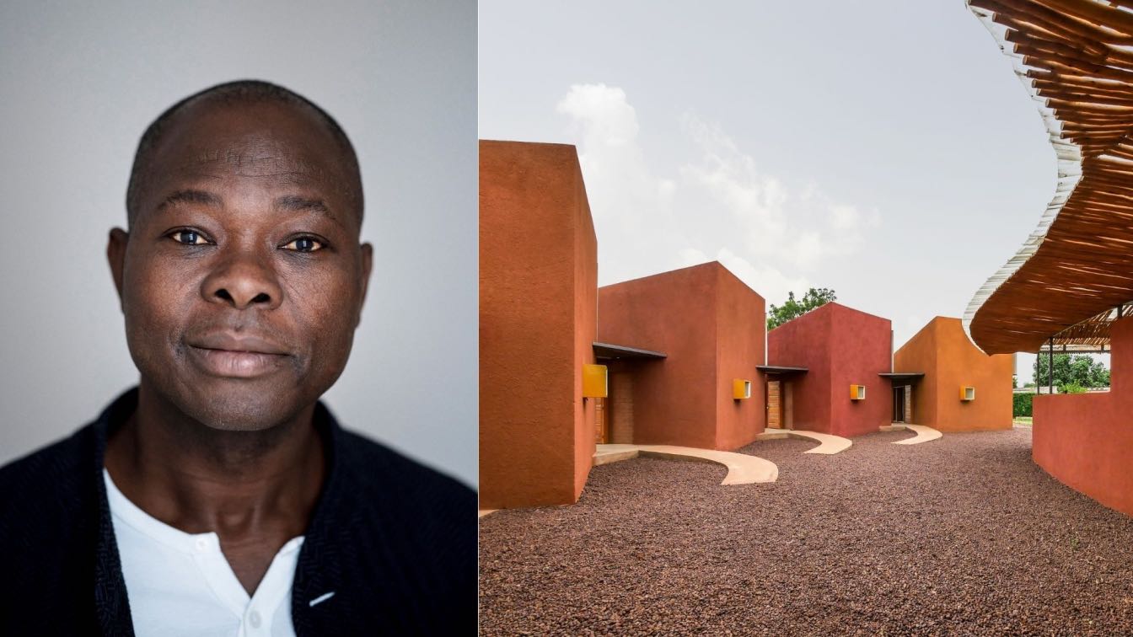
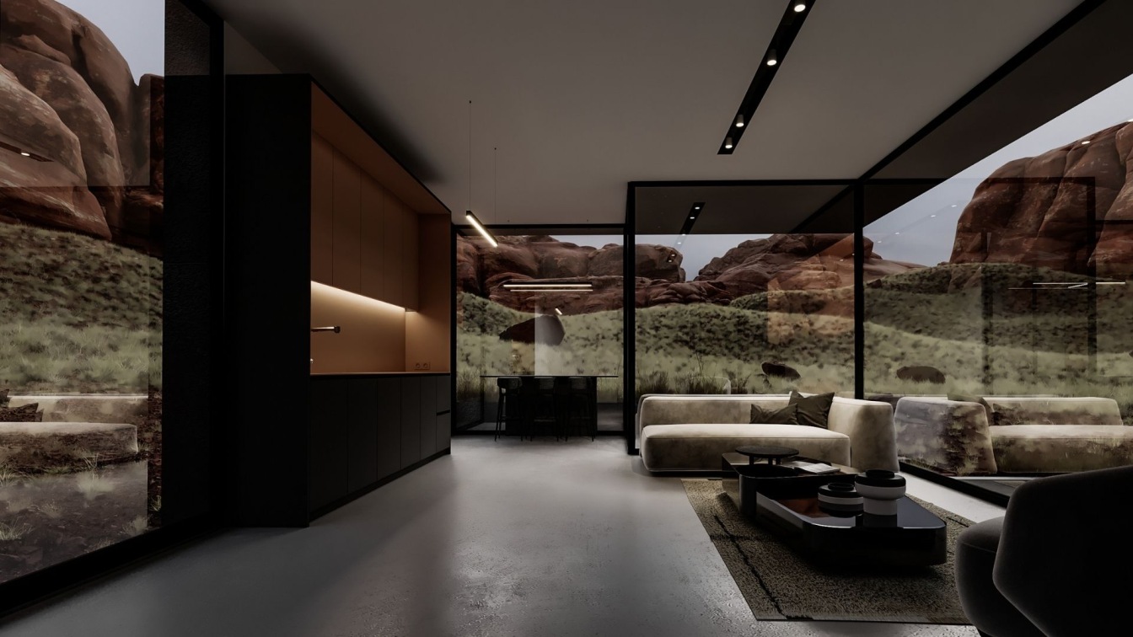
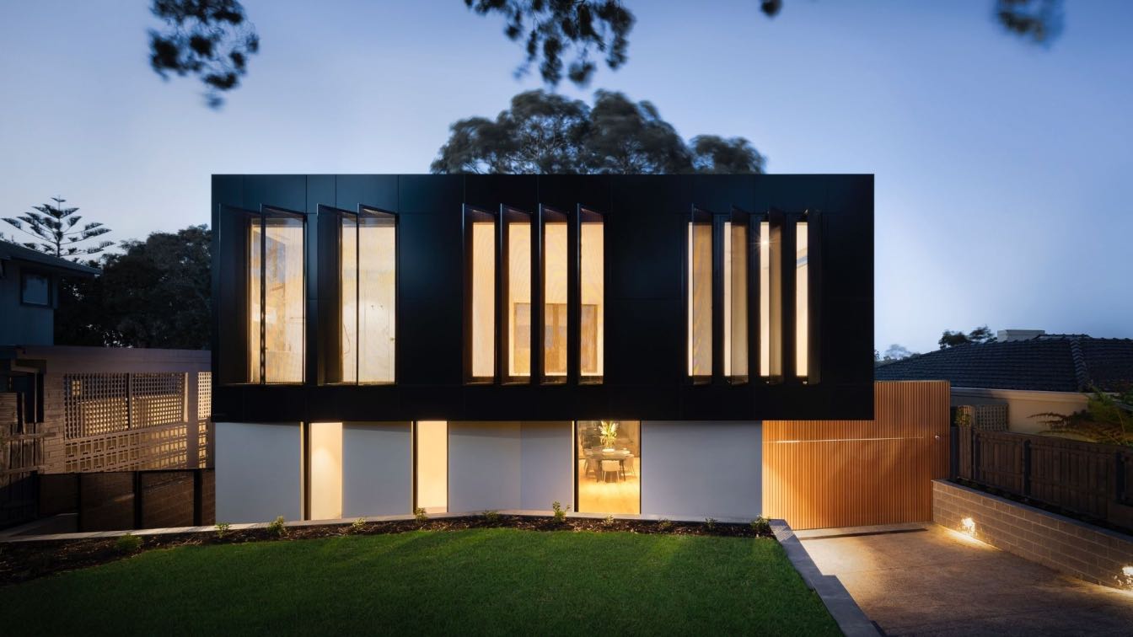
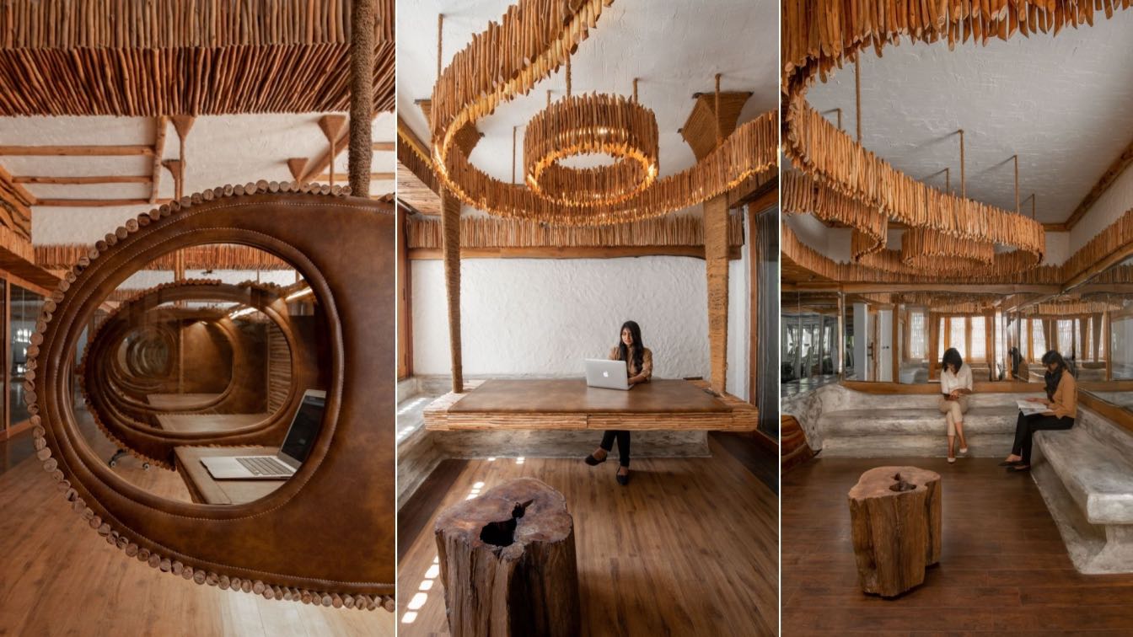
.jpg)
-(1).jpg)
