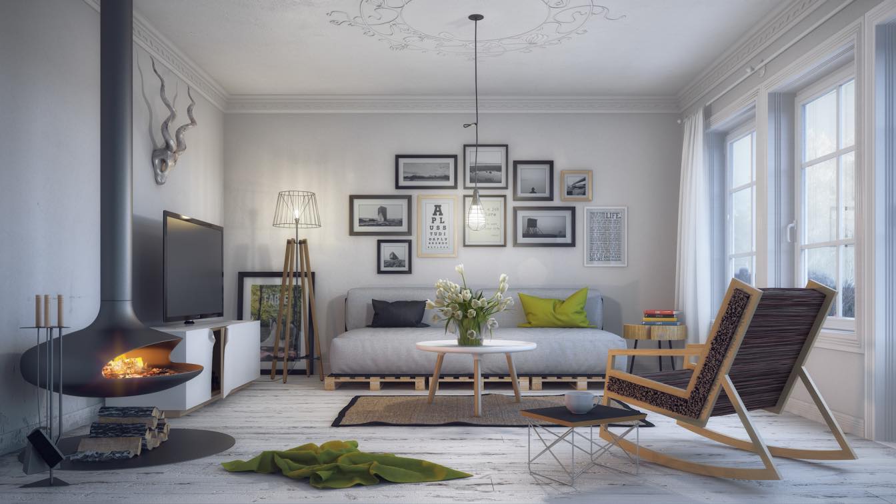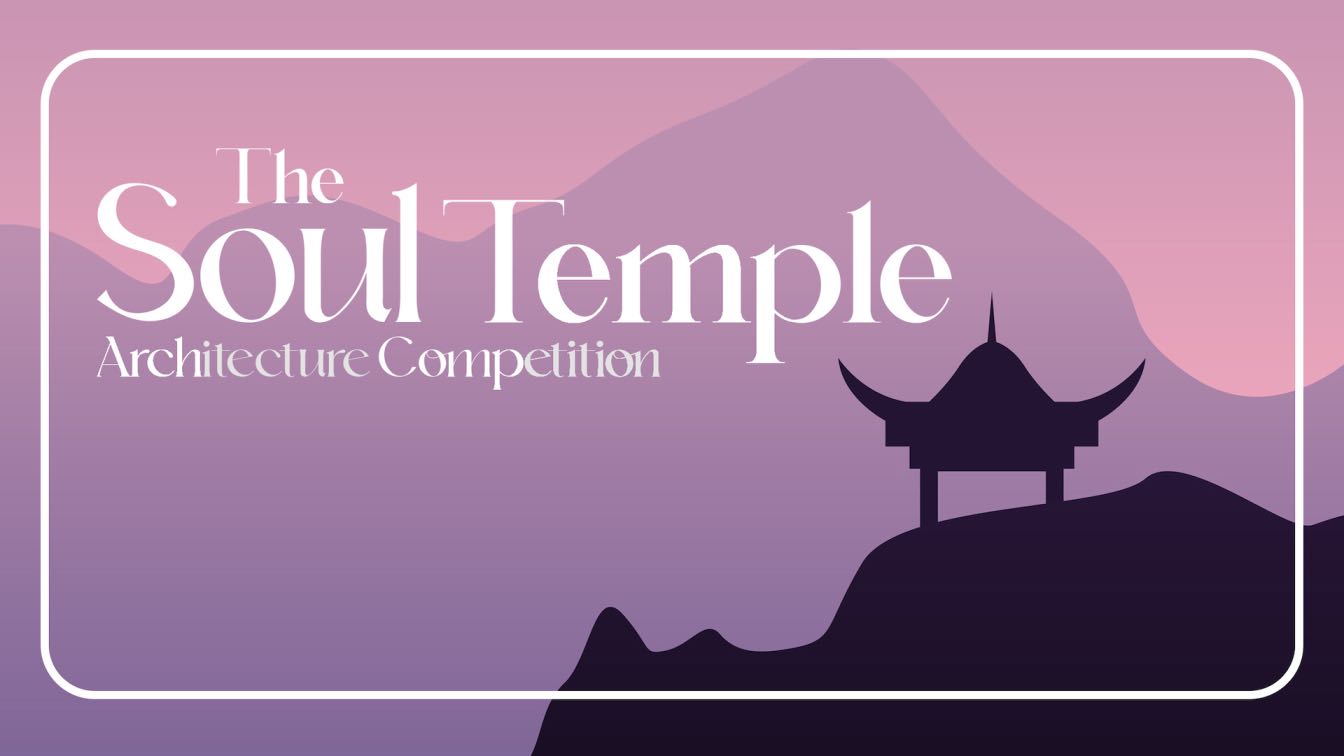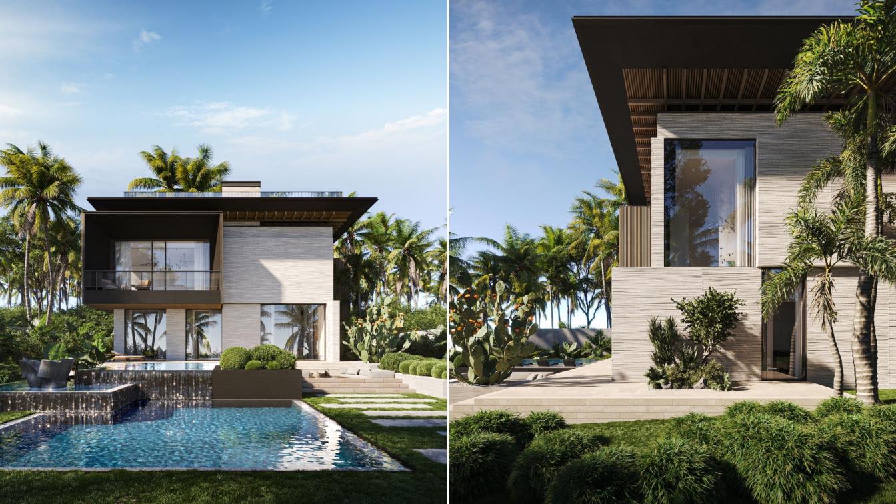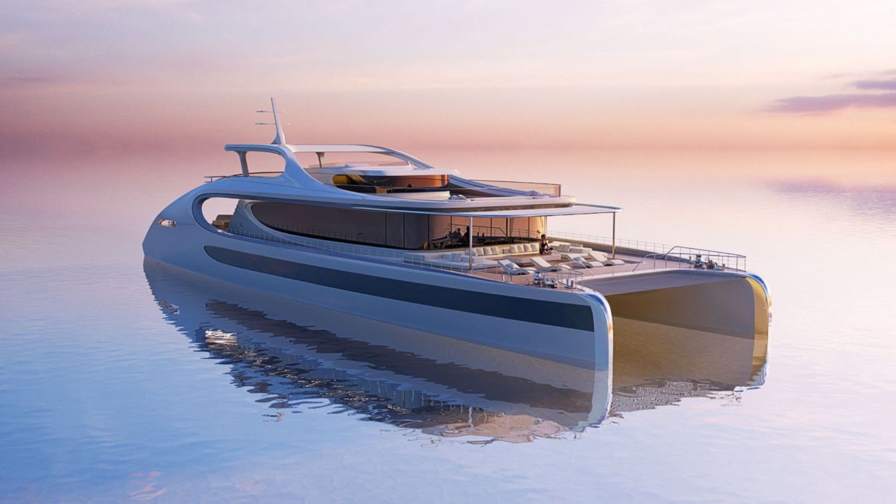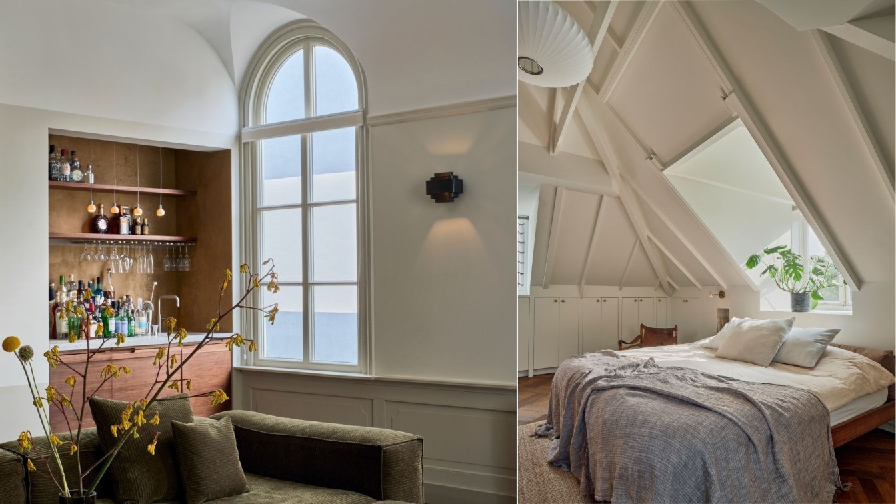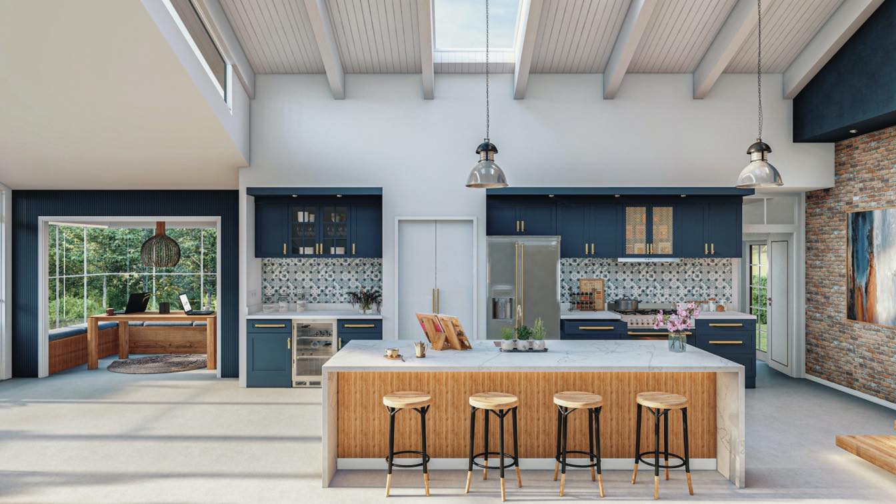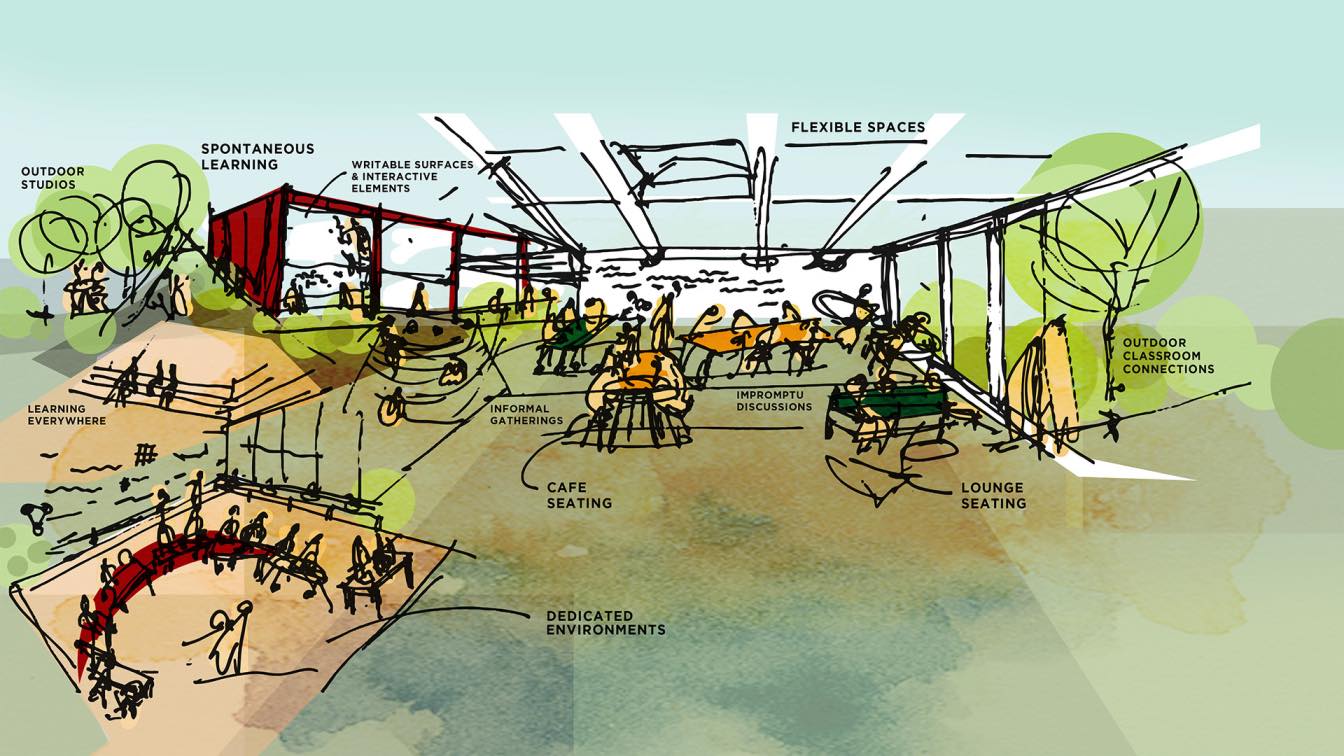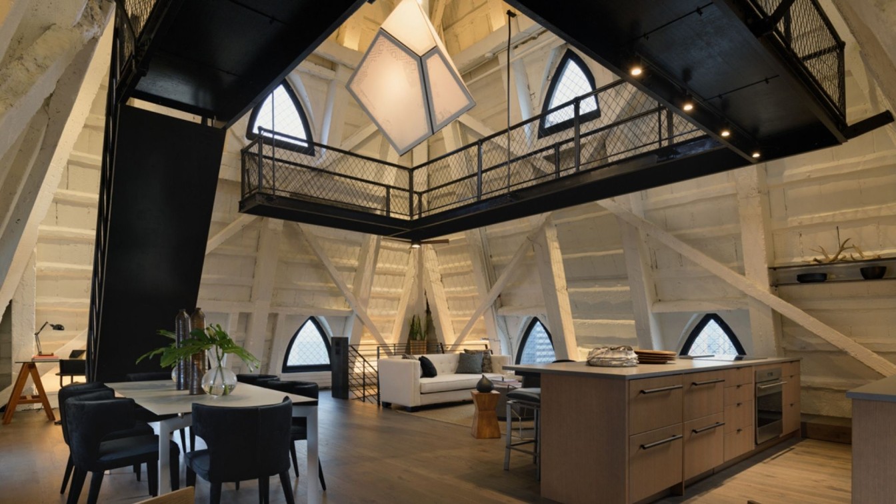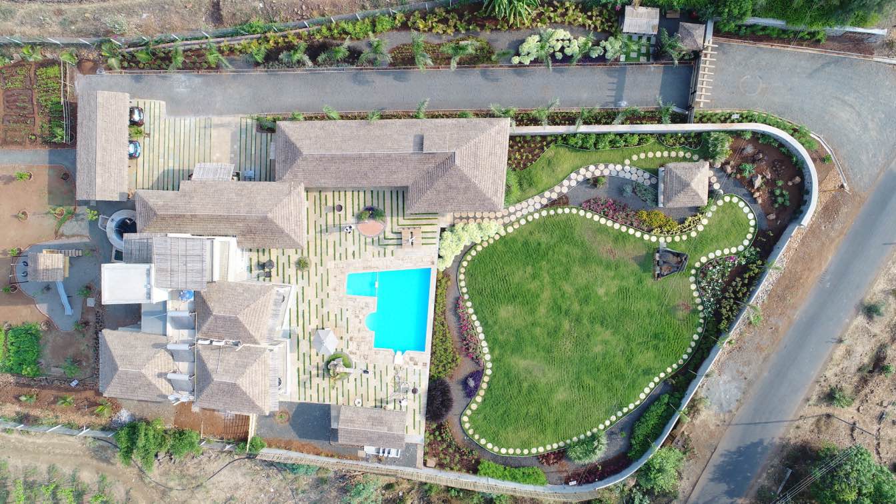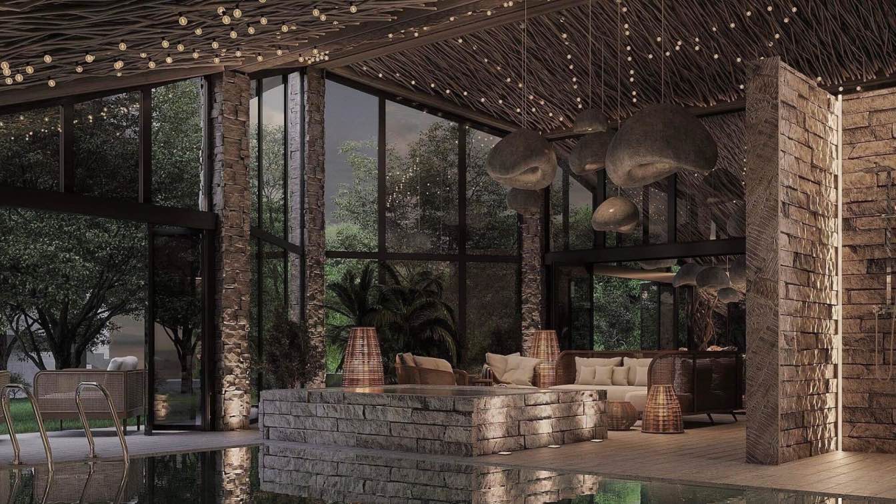Scandinavia, a sub-region of various countries in northern Europe, shares its culture and history with neighboring areas. However, when it comes to its artistic distinction, it stands out with its appealing cultural and environmental aspects. Here, we talk about the characteristics of Scandinavian interior design and how it manages to influence cor...
Written by
Alfie Frenilla
Photography
Milan Stevanovic (A+ studio)
Design a space for people to go to find inner peace. A place where they can interact with nature and meditate in peace. A space where one can find exposure to the environment. Craft a space where people can achieve their peace of mind in betweeen the hustles of their city lives.
Eligibility
Architects, students, designers
Register
https://arch8.in/registration-portal/
Awards & Prizes
Total cash prize worth 21,000 INR
Entries deadline
10th August 2022
Price
Early-bird Registration 1st JUN - 30th JUN’22 = 10 USD. Standard Registration 1st JUL - 20th JUL’22 = 13 USD. Late Registration 21st JUL - 10th AUG’22 = 20 USD
The new project of the international architectural bureau Kerimov Architects is a 350 sq. m private residence in the northern part of Dubai, overlooking the Persian Gulf.
Project name
Villa in Dubai overlooking Persian Gulf
Architecture firm
Kerimov Architects
Tools used
Autodesk 3ds Max, SketchUp, Corona Renderer, Adobe Photoshop
Principal architect
Shamsudin Kerimov
Visualization
Kerimov Architects
Typology
Residential › House
Italian shipyard Rossinavi in collaboration with Zaha Hadid Architects (ZHA) have established a new era of sustainable yachting with Oneiric. Combining the signature of ZHA’s design with maximum functionality and cutting-edge technology, the Oneiric is designed and engineered without compromise, providing an unrivalled experience for the owner and...
Photography
Zaha Hadid Architects
In the north of Amsterdam, a traditional ‘’Dijkhuis’’ (dyke house) has been transformed into a family home by Studio Modijefsky. This kind of building, as you might have guessed, is built next to a dyke. As building a dyke raises the ground level, it means that houses around it have a back area (and garden) at the lower, original level.
Architecture firm
Studio Modijefsky
Location
Amsterdam North, The Netherlands
Photography
Maarten Willemstein
Principal architect
Esther Stam
Design team
Esther Stam, Moene van Werven, Christel Willers, Aurélia De Chevigny, Ivana Stella, Beata Karlsson
Collaborators
design and execution of the kitchen unit & big living room cabinet with Koelhuis Frigo
Interior design
Studio Modijefsky
Typology
Residential › House
Cleaning the kitchen is always a little more difficult and tedious than cleaning all the other rooms. The difficulty lies in the place's specificity the kitchen is designed for cooking, storing food, and eating. In addition, everything related to nutrition requires compliance with sanitary and hygienic standards.
Photography
Murat Demircan
Influenced by COVID, Flexible Outdoor Spaces Improve Student Performance and Well‐Being. Indoor classrooms have long been de facto settings for learning. The pandemic, however, forced a shift in pedagogy. While remote learning was embraced by some schools prior to the pandemic, widespread Zoom teaching highlighted that the in‐person interaction man...
Photography
Berliner Architects
Built in 1914, Smith Tower was the tallest structure west of the Mississippi upon its completion. No expense was spared in the construction of this ambitious 462-foot-tall building, with interiors finished in rich materials and ornate detailing. Today, this iconic figure in the Seattle skyline houses offices and commercial spaces topped by an obser...
Project name
The Penthouse at Smith Tower
Architecture firm
Graham Baba Architects
Location
Seattle, Washington, USA
Photography
Tim Van Asselt
Design team
Jim Graham, Principal in charge. Jeff King, Project Manager
Collaborators
Agent: Moira Holley Presents for Realogics Sotheby's International Realty
Interior design
Graham Baba Architects
Environmental & MEP engineering
Material
Concrete, Wood, Glass, Steel
Construction
Valor Builds Collaborative
Typology
Residential › Apartment
Site is situated at top of hill facing east side adjoining Trimbak-Girnare road. Having a beautiful view of gautami-godavari dam. Basically client need some local architecture techniques like thatch roof, mud walls, cowdung flooring etc.also he is very found of rustic looks in architecture
Architecture firm
Pund Associates
Location
Trimbakeshwar, Nashik, Maharashtra, India
Principal architect
Pankaj S. Pund
Interior design
Pankaj S. Pund
Structural engineer
Ferrocon consultants
Typology
Residential › House
Tropical style elements, dark colors which create an attractive and calm atmosphere and of course a beautiful swimming pool under the lights. That’s what you need for perfect relaxation.
Project name
Summer Kitchen with Tropical Elements
Architecture firm
Kulthome
Location
Yerevan, Armenia
Tools used
AutoCAD, Autodesk 3ds Max, ArchiCAD, Adobe Photoshop
Typology
Residential › House

