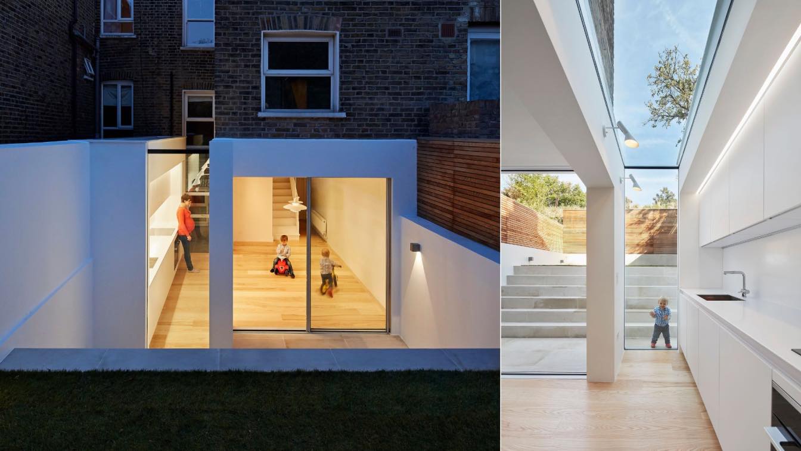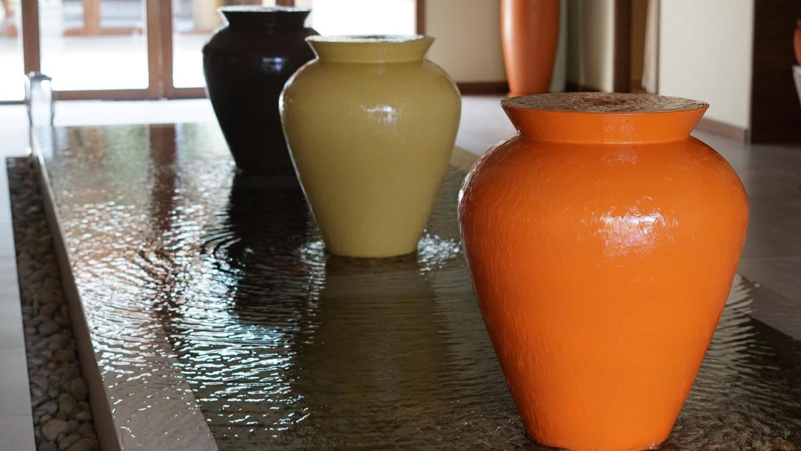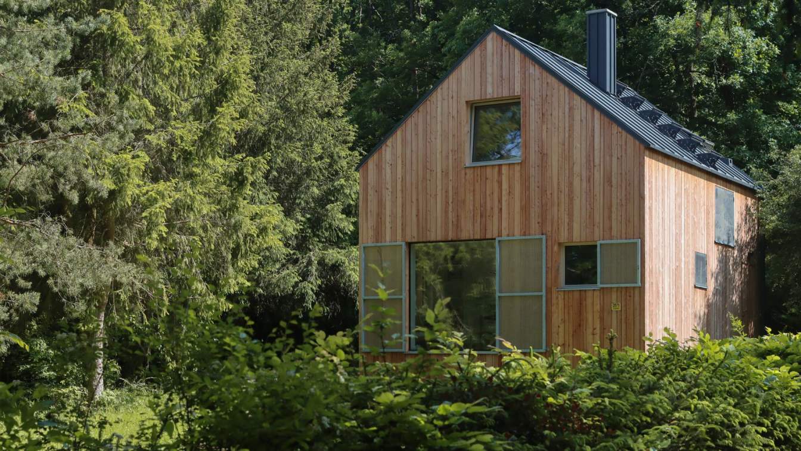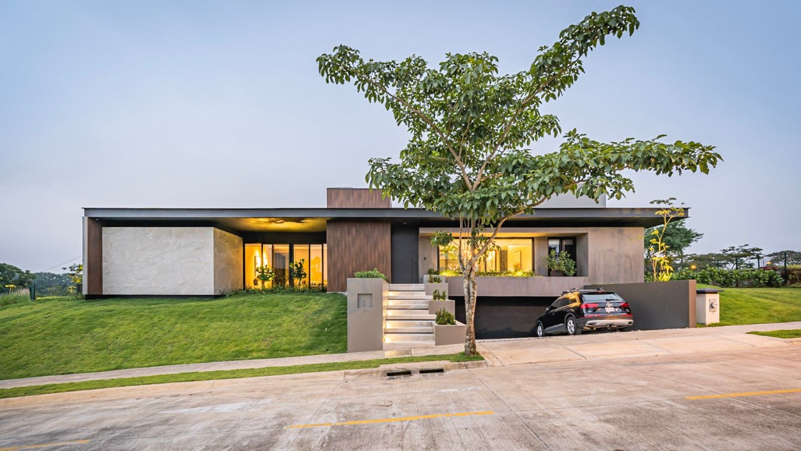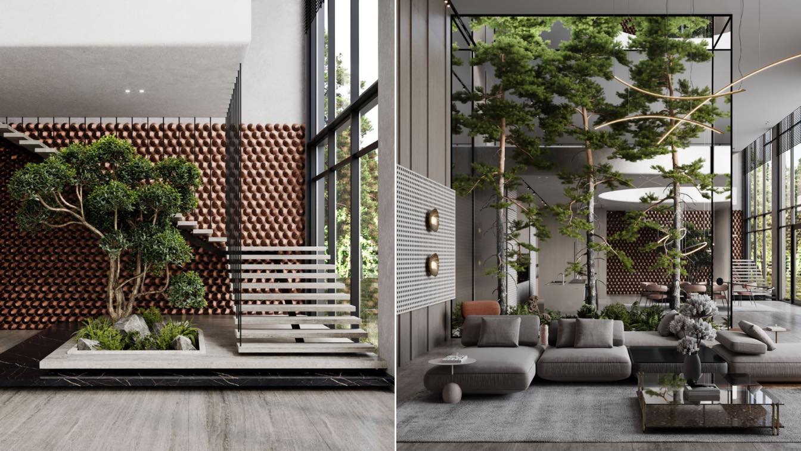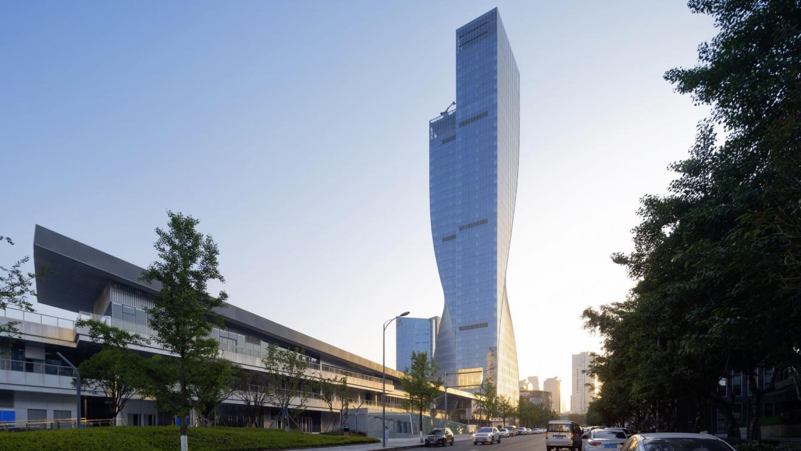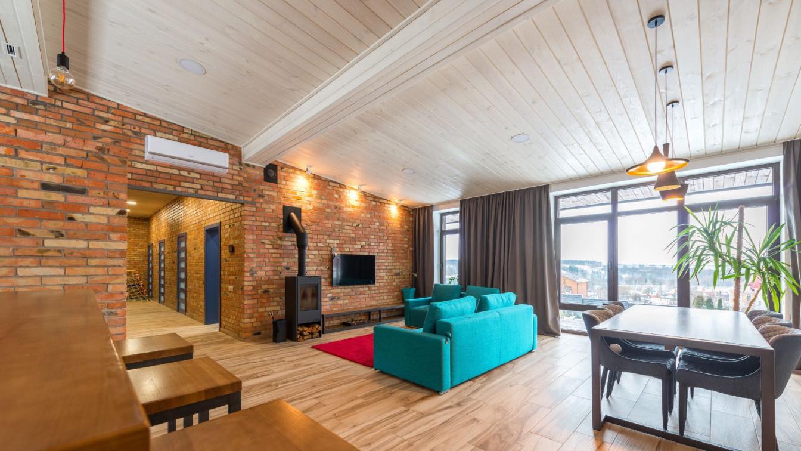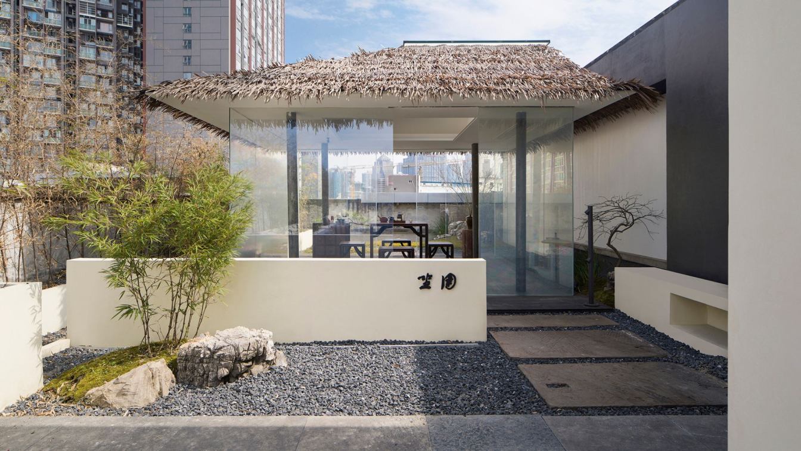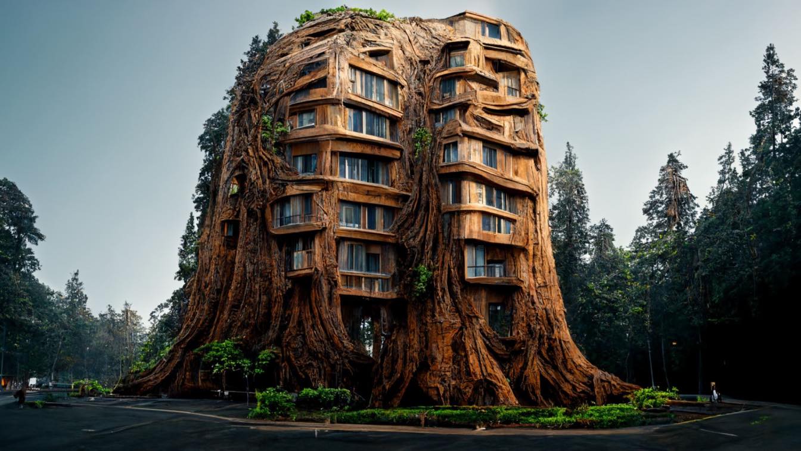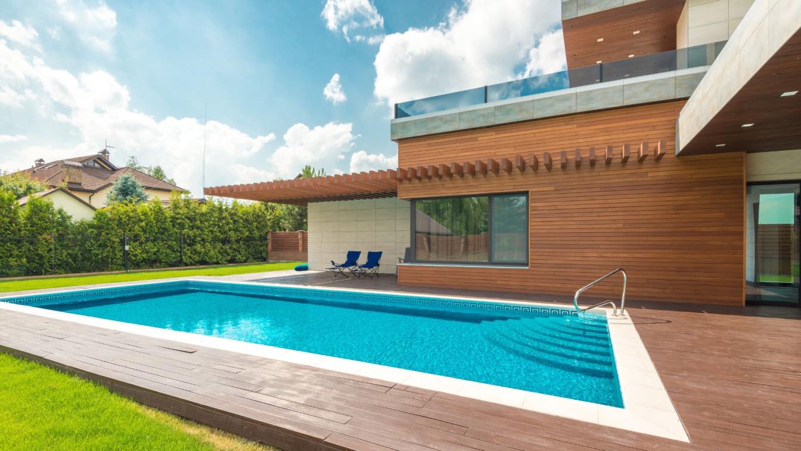Casa del Sol is the remodelling of a townhouse in South London to create a generous living space on the lower ground floor and add a new bedroom and bathrooms on the upper floors. An innovative glazed gap was created to define the new kitchen.
Project name
Casa del Sol
Architecture firm
Sophie Nguyen Architects
Location
Brixton, Greater London, England, United Kingdom
Photography
Hufton + Crow, Ruth Ward
Principal architect
Sophie Nguyen
Structural engineer
Form Structural Design
Typology
Residential › House
If you're looking for ways to add a little more tranquility and relaxation to your home, water elements may be the answer. There are many different types of water elements that can be used in your space, each with its own unique benefits. This article will explore some of the most popular water elements and discuss how they can help to create a mor...
The house was designed for a couple seeking a weekend getaway in the woods to balance their busy everyday lives in the Czech capital. The site is located near Žloukovice village in a protected landscape area Křivoklátsko. Decades ago, a community of „tramps“, young people influenced by E. T. Seton’s woodcraft movement, used to build small cabins in...
Project name
Weekend House in the Woods
Architecture firm
System Recovery Architects
Location
Žloukovice, Czech Republic
Photography
Helena Línová, Vítězslav Kůstka
Principal architect
Helena Línová + Vítězslav Kůstka
Design team
Helena Línová, Vítězslav Kůstka
Interior design
Helena Línová, Vítězslav Kůstka
Civil engineer
Pila Martinice
Structural engineer
Pila Martinice
Environmental & MEP
Pila Martinice
Supervision
Helena Línová, Vítězslav Kůstka
Construction
Pila Martinice
Material
Larch, perforated aluminium sheets, spruce
Typology
Residential › House
Casa Espinal TS is a project located in Costa Rica this project is being developed through vital balance and upcoming energy of each of the house holders based on a Feng Shui principle, starting on the main household layout, that is not currently founded in each of the rooms available or living lodgings, but through personal wellbeing quest for eac...
Project name
Casa Espinal TS
Architecture firm
Allan Moreno Arquitectos
Location
Alajuela, Costa Rica
Photography
Anibal Campos
Principal architect
Allan Moreno
Design team
Allan Moreno, Carolina Cordero, Irene Viquez, Orlando Bazan, Ronald Segnini
Collaborators
Claudia Serpa
Interior design
Claudia Serpa
Civil engineer
Ronald Segnini
Structural engineer
Ronald Segnini
Supervision
Allan Moreno Arquitectos
Visualization
Allan Moreno Arquitectos
Tools used
SketchUp, ArchiCAD, Adobe Lightroom
Construction
Diseño Urbano
Material
Concrete, wood, glass.
Typology
Residential › House
This breathtaking house mixes natural wood, marble, sweeping glass walls, sunlight and an abundance of greenery to create a fresh, arresting look. The architecture and interior of this house embody the routine, which relaxes and at the same time delights the inhabitants of the house.
Project name
Greenery Inside Out House
Architecture firm
Sarah Habib Designs
Tools used
Autodesk 3ds Max, Corona Renderer, Adobe Photoshop
Principal architect
Sarah Habib
Visualization
Sarah Habib
Typology
Residential › House
Completed in 2022, Aedas-designed Chongqing Gaoke Group Ltd Office Project utilises a simple elegant form. It is derived from the northern light, which creates the twisting shape of the 180m tall tower to form expressive double-curved surfaces on the building façades. Vertical lines accentuate the minimalistic form and through the effect of reflect...
Project name
Chongqing Gaoke Group Ltd Office Project
Location
Jiangbei District, Chongqing, China
Principal architect
Ken Wai, Global Design Principal
Client
Chongqing Gaoke Group Co., Ltd.
Typology
Commercial › Office Building
Choosing a suitable air conditioning system for your home can be complex, but adequate research makes buying a breeze. To get your money's worth and a cooling system that performs optimally, check for the unit type you need and factors like the unit's size, cooling capacity, and energy efficiency. Additionally, consulting a reputable AC service pro...
Written by
Catherine Park
Photography
Max Vakhtbovych
WEZO is not only a synthesis which gathers living, dining, bar, art culture, lifestyle, but also a platform of brands collection. It’s creating a circle of art life and a space of social contact for urban youth. Essentially, WEZO is a combination of diversified lifestyle, culture, art and business.
Architecture firm
WEDO DESIGN
Location
#92 Guojielou Street, Qingyang District (Shaocheng), Chengdu, China
Collaborators
MOUTT FURNITURE
Interior design
WEDO DESIGN
Construction
EPOS ARCHITECTURE
Typology
Hotel, Hospitality
Manas Bhatia, an Architect and computational designer from India, has been using the potential of the artificial intelligence (AI) tool Midjourney to create surreal architectural concepts. In this project, he imagines a surreal future that has ‘symbiotic’ architectural apartment towers that look like giant hollow redwood trees.
Project name
Symbiotic Architecture
Architecture firm
Manas Bhatia
Tools used
Midjourney AI, Adobe Photoshop
Principal architect
Manas Bhatia
Visualization
Manas Bhatia
Typology
Residential › Apartment
As a new landlord, it’s essential to be prepared for all the potential maintenance issues that might arise with your rental property. Knowing what to look for and how to address common problems can minimize the chances of any costly or inconvenient surprises. This article will outline some essential tips for maintaining your rental property. Read o...
Photography
Max Vakhtbovych

