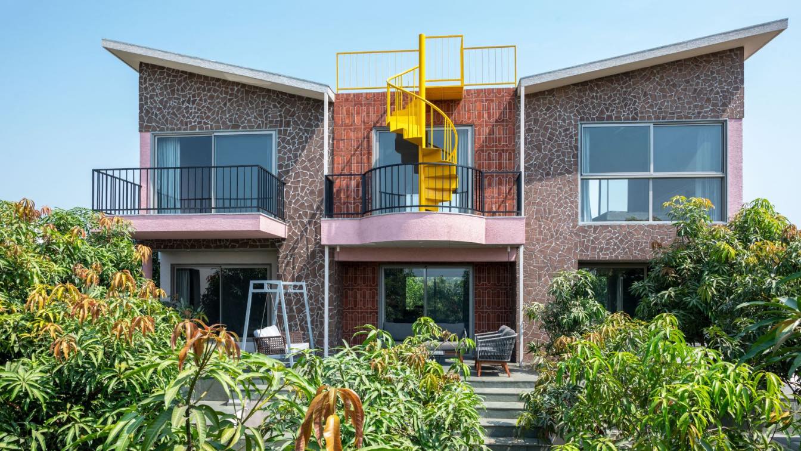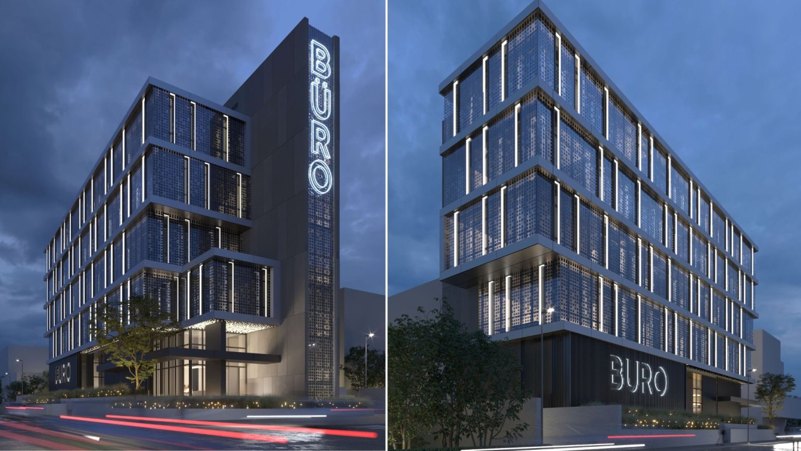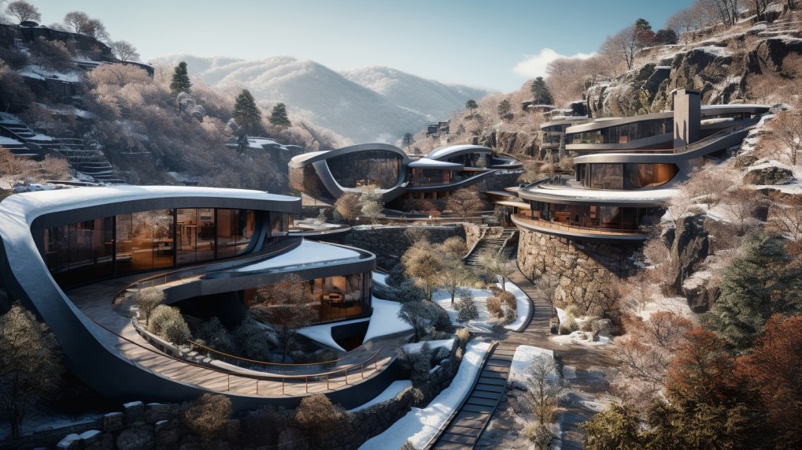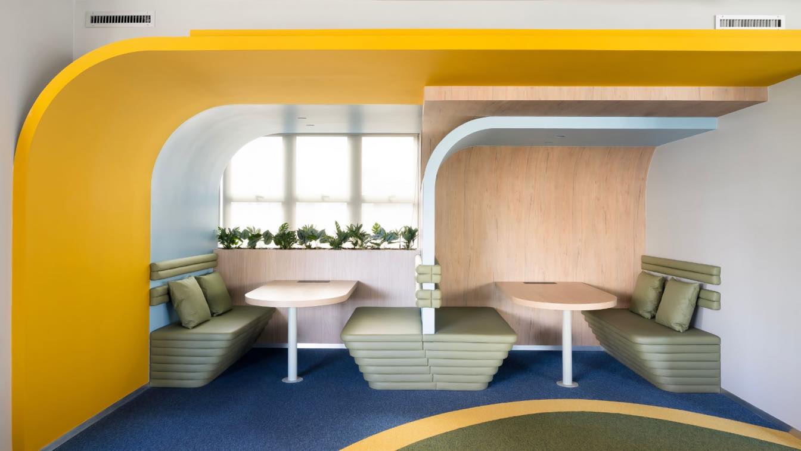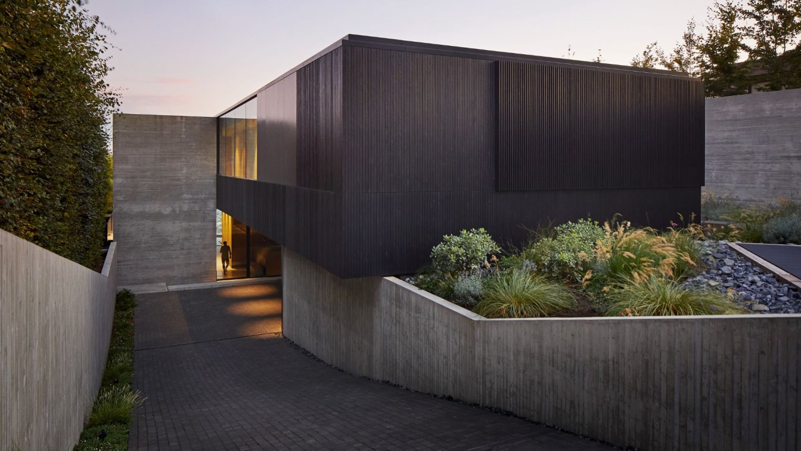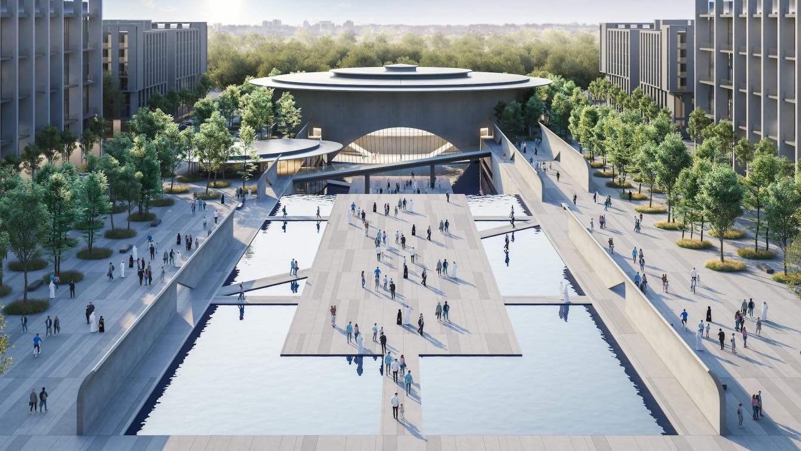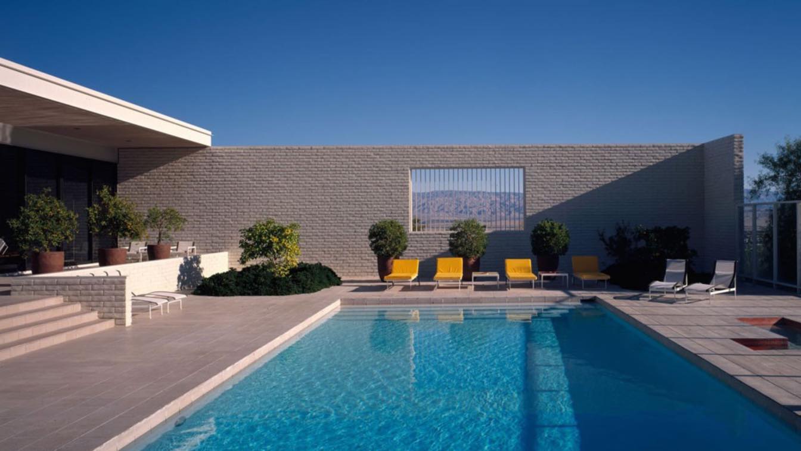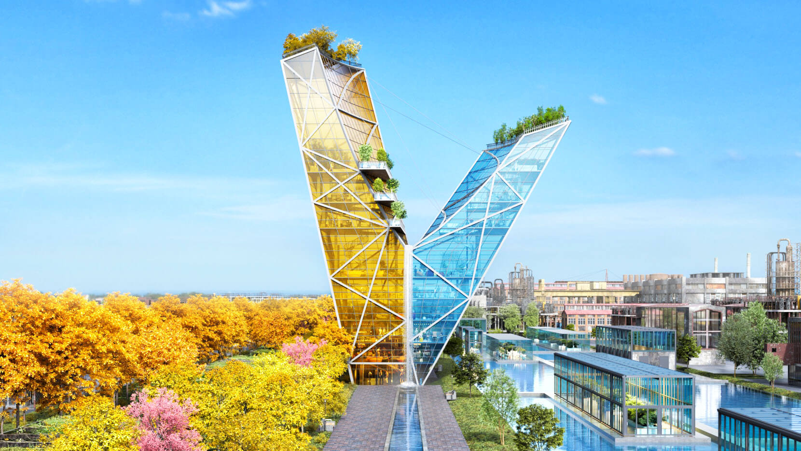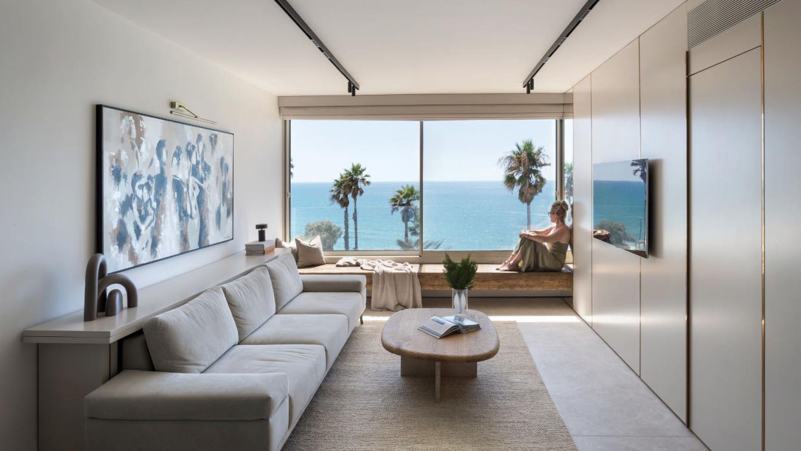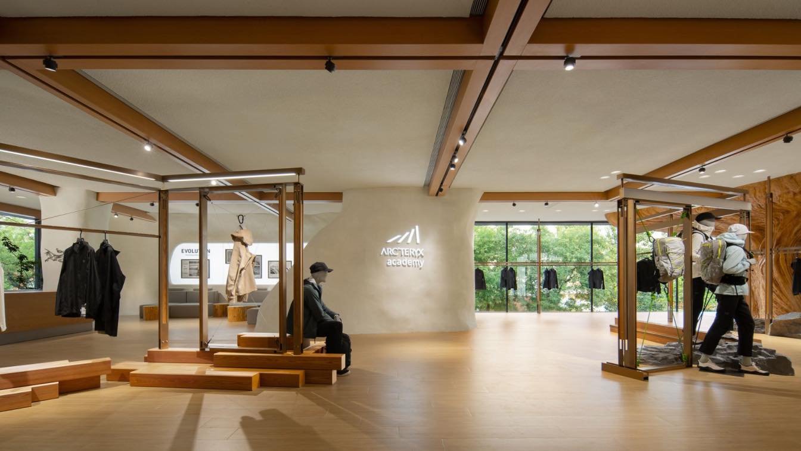Designing of a dwelling for the family to enjoy holidays, surrounded around lush green mango sanctuary at Halol, near Vadodara. The site at Mango Orchard has fully grown mango trees in your plot, attracts immediately. Beauty of the location, gave an opportunity to evolve a volumetric mass that engages with its surroundings and provides plenty of s...
Project name
Colorful Vacation Home
Architecture firm
Manoj Patel Design Studio
Location
Halol, Vadodara, India
Photography
2613apertures
Principal architect
Manoj Patel
Design team
Manoj Patel, Pooja Jangid, Prajjwal Dave, Manasvi Sur, Priyal Jani, Mahima Bomb and Aishwarya Gupte
Interior design
Manoj Patel Design Studio
Civil engineer
Rohitbhai Prajapati
Structural engineer
Swati Consultant
Material
Brick, stone, rcc
Typology
Residential › Weekend Home
The architectural project was presented by the 5QUEENS Development company, based in Limassol, Cyprus, with the façade design crafted by ZIKZAK Architects. This Büro Business Center will be erected in the business district of Limassol, with plans to lease office spaces within the building. ZIKZAK Architects drew inspiration from the German Bauhaus...
Project name
Büro Business Center
Architecture firm
ZIKZAK Architects
Location
Limassol, Cyprus
Principal architect
Nick Zykh
Design team
N. Zykh, I. Yasyn, A. Yehiiants, O. Tarasko, M. Gerdvoen
Client
5QUEENS Development, Limassol, Cyprus
Typology
Office - Building
Prepare to be captivated by the modern wonder that is this mountain town nestled in the heart of Dhaulagiri, Nepal. This architectural marvel rises amidst the rugged embrace of a rocky valley, redefining the very essence of mountain living. It's a breathtaking view from above, thanks to a captivating bird's-eye angle, beautifully captured through a...
Project name
Rock of Life
Architecture firm
Green Clay Architecture
Location
Dhaulagiri, Nepal
Tools used
Midjourney AI, Adobe Photoshop
Principal architect
Khatereh Bakhtyari
Design team
Green Clay Architecture
Visualization
Khatereh Bakhtyari
Typology
Residential › Housing
Led by architects Luciana Araújo and Nathalia Otoni, Óbvio Arquitetura has delivered a signed project for the Belo Horizonte Chamber of Shopkeepers (CDL) - a trade association that has been working to promote local commerce in the capital for over 60 years.
Architecture firm
Óbvio Arquitetura
Location
Belo Horizonte, Brazil
Principal architect
Luciana Araújo, Nathália Otoni
Design team
Nathália Otoni, Luciana Araújo, Aline Mourão, Sara Maia, Laís Pizano, Lorrayne Pedra, Pedro Vaz
Collaborators
Anala Dias, Thaís Vieira, Bárbara Oliveira, Luisa Bretz, Mayra Martins, Paula Cordeiro, Pedro Araújo, Fernanda Furletti, Lucas Andrade, Marília Barcelos, Filipe Galvão, Gabriela Olivé, Júlia Birchal, Leonardo Vianna, Maria Tereza Netto, Patrícia Alvim, Amanda Lopes
Interior design
Óbvio Arquitetura
Landscape
Kat Flores, Jordana Gomes
Civil engineer
Gustavo Mendes
Structural engineer
Tese Engenharia
Construction
Construtora Uni
Supervision
Francisco Eugênio Cardoso Vale
Tools used
SketchUp, GStar
Client
CDL (Câmara de Dirigentes Lojistas)
Typology
Commercial › Office Building
The project site straddles the interstice between a suburban residential neighbourhood and West Vancouver’s natural stony seashore. Positioned on an expanded border between land and sea, the building form references the creatures that occupy this interstitial territory, whose physiology has adapted to such challenging conditions. In the same spirit...
Project name
Liminal House
Architecture firm
Design firm: McLeod Bovell Modern Houses
Location
West Vancouver, British Columbia, Canada
Photography
Hufton + Crow
Principal architect
Principal Designers: Matt Mcleod, Lisa Bovell
Design team
Daan Murray, Daniel Ching
Material
Concrete, stained Accoya Wood, and Aluminum Plate
Typology
Residential › House
The Japanese architect Tadao Ando has been named as the designer of Il Teatro, a new performing arts center that will play a prominent role in Sharjah’s largest lifestyle community, Aljada. Arada, the master developer behind Aljada, has revealed the designs of Il Teatro’s striking structure, which will anchor the community’s Naseej cultural distric...
Tours, Parties, and Martini Lessons. Benefit Modernist Preservation and Documentation. Saturday-Thursday, February 17th-22nd. Among the Palm Springs Modern events to attend are the Modapalooza tours and parties in homes by Modern and contemporary talents: Donald Wexler, FAIA, Craig Ellwood, and Christopher Kennedy.
Title
Modapalooza Celebrating Palm Springs Modernism
Category
Architecture & Design
Eligibility
Open to public
Register
https://usmodernist.org/modapalooza.htm
Date
Saturday- Thursday, February 17th - 22nd
Venue
Palm Springs, California
Price
Entry Time Options: $65. Modapalooza Parties: $195
A Symbol of Hope Rises from the Ashes: The Victory of the Spirit in Mariupol, Ukraine. Discover inspiration museum, park, and expo, brought to life by the visionary Moshe Katz Architect and Wemage CGI.
Project name
The victory of the spirit- Azovstal, Mariupol- Ukraine
Architecture firm
Moshe Katz Architect
Location
Azovstal iron and steel works in Mariupol, Ukraine
Typology
Museum, Expo, Urban design, Urban development, Commercial, Eco and green architecture & Urbanism, Landscape architecture
The transformation of a 60 sqm. space into a dream home by Tzvia Kazayoff Design. Netanya, located on the Mediterranean coast, is home to a unique apartment that seamlessly blends the charm of a coastal retreat with the functionality demanded by a modern lifestyle.
Project name
Seaview All Over
Architecture firm
Tzvia Kazayoff Design
Principal architect
Tzvia Kazayoff
Design team
Gilli Cohen & Zlil Gani
Interior design
Tzvia Kazayoff
Environmental & MEP engineering
Structural engineer
Nadim Hai Yahua
Material
Wood, Glass, Brass, Granite, Mosaic, Tiles
Construction
Nadim Hai Yahua
Supervision
Tzvia Kazayoff design team
Typology
Residential › Apartment
ARC'TERYX boasts a global presence, with stores strategically located in premier urban business districts worldwide, ensuring a high-spec, immersive experience that aligns with consumer expectations.
Project name
ARC'TERYX Flagship Store (Sanlitun)
Architecture firm
STILL YOUNG
Photography
Yuuuun Studio
Design team
Eric. Ch, Dawn Du, Dada Zhao
Collaborators
Project managers: Linda Li, Laura Cai, Mayi Zhang. Floor plans: Azel Wang. Construction drawings: Ken Tao. Electromechanical design: James Xu, Abel Lu, Asha Li, Douglas Xu
Built area
885 m² (interior) + 91 m² (terrace)
Completion year
October, 2023
Visualization
Ethan Li, CC Li, Donald Lin
Typology
Commercial › Store

