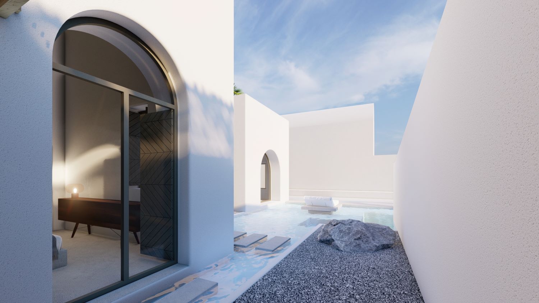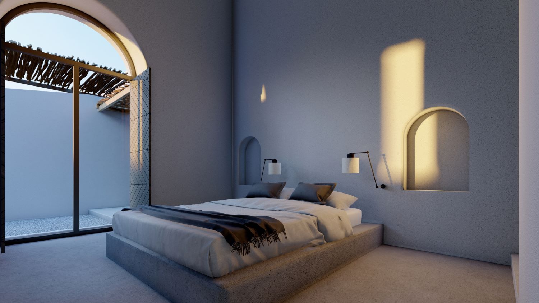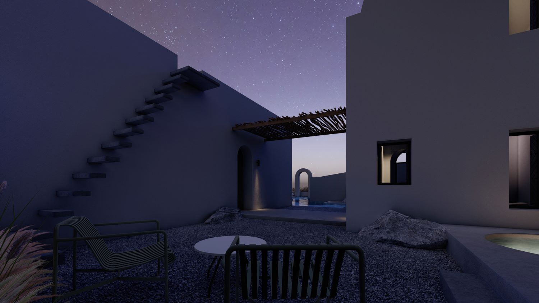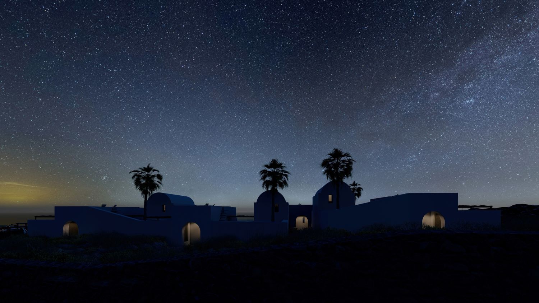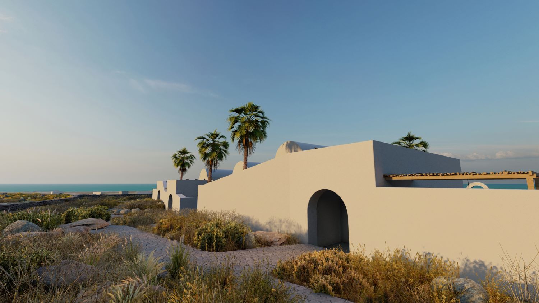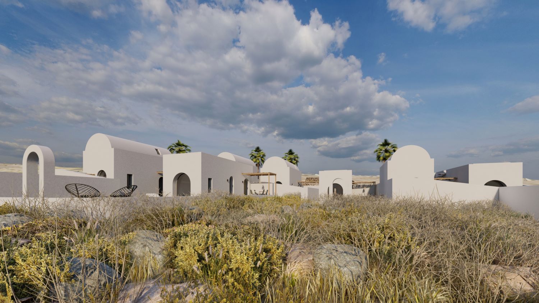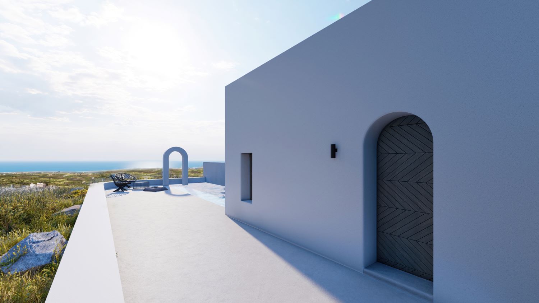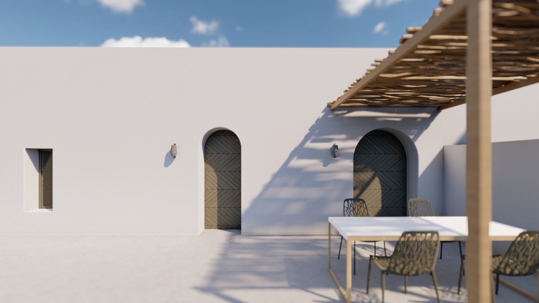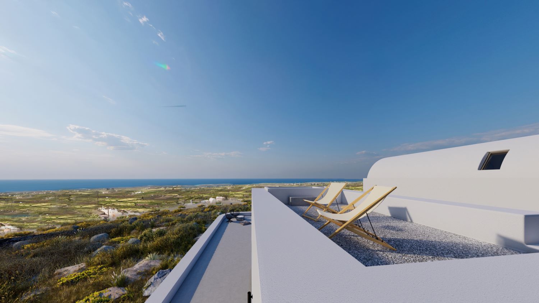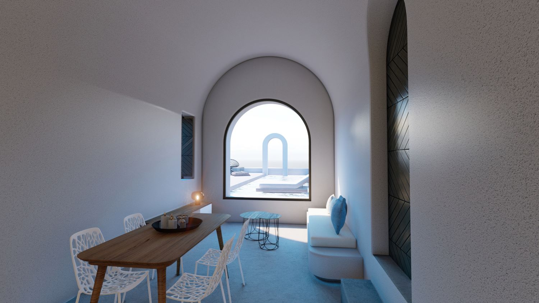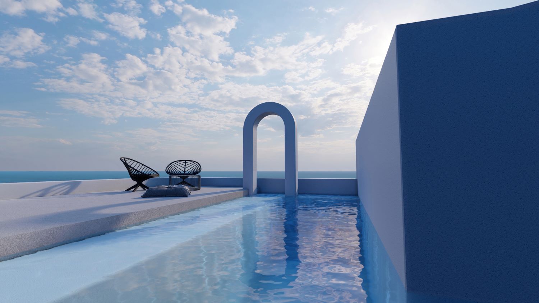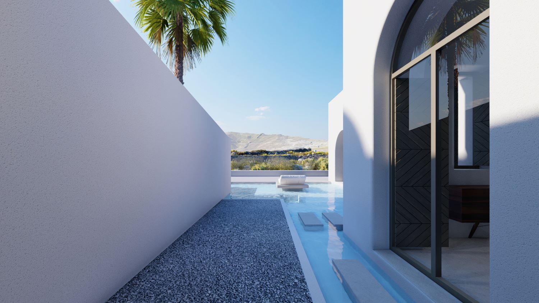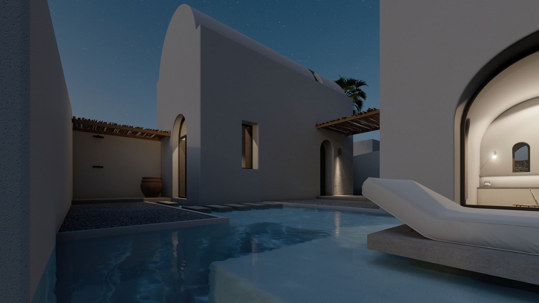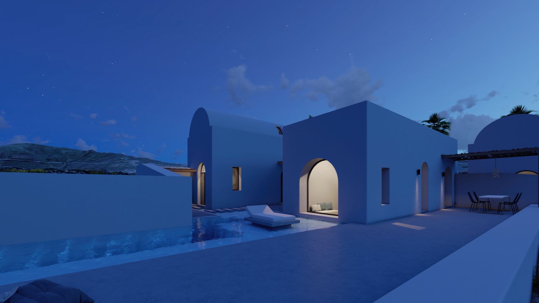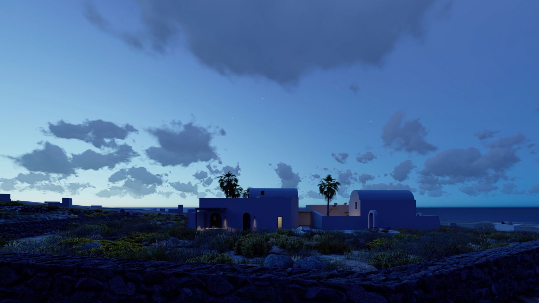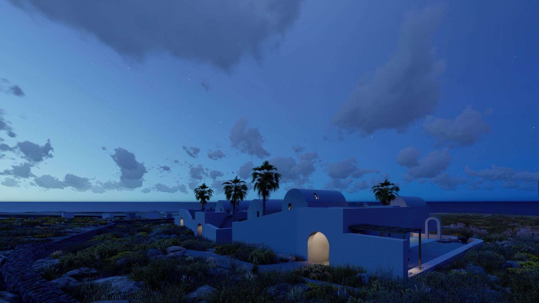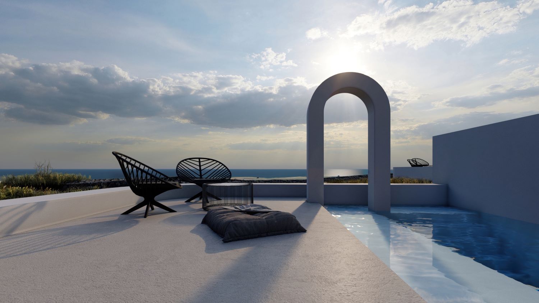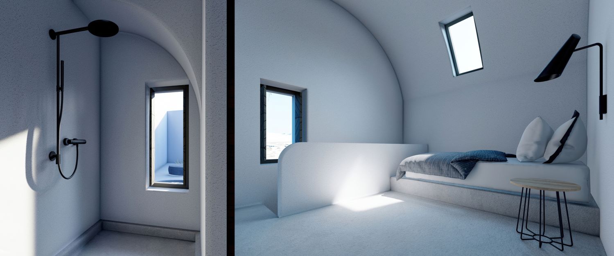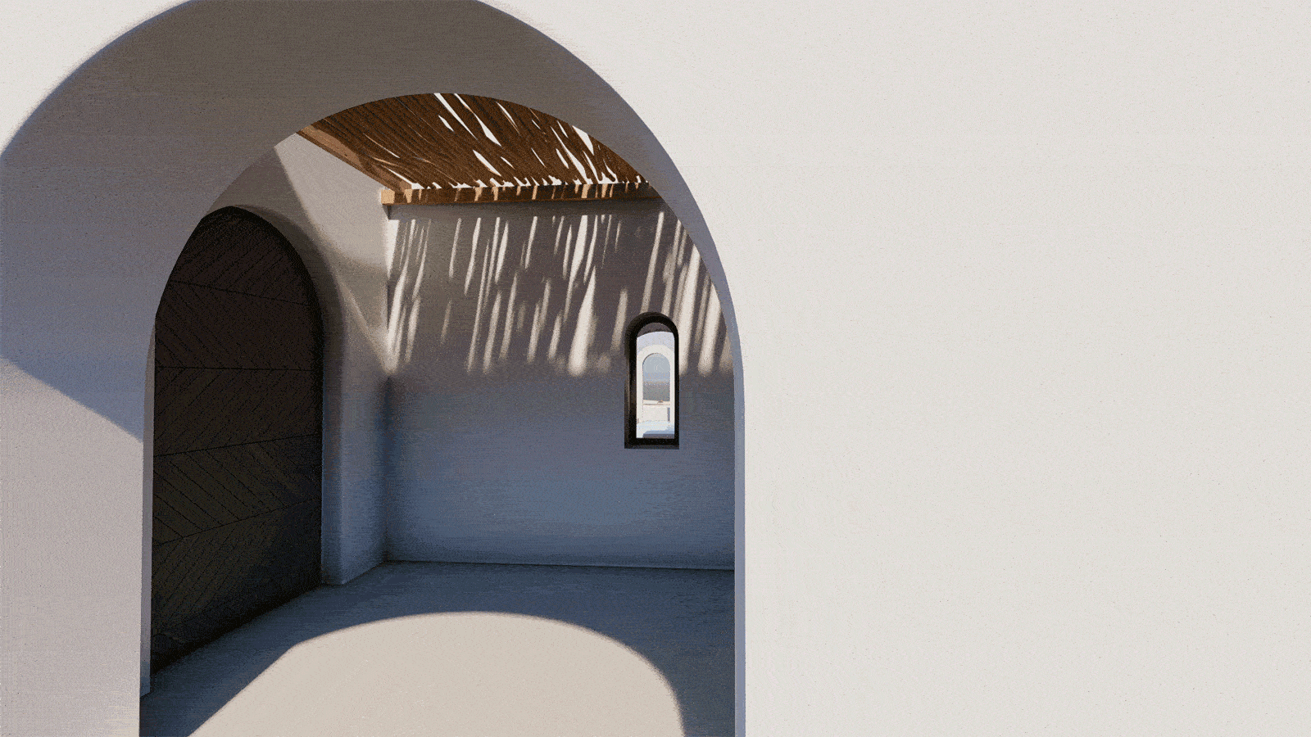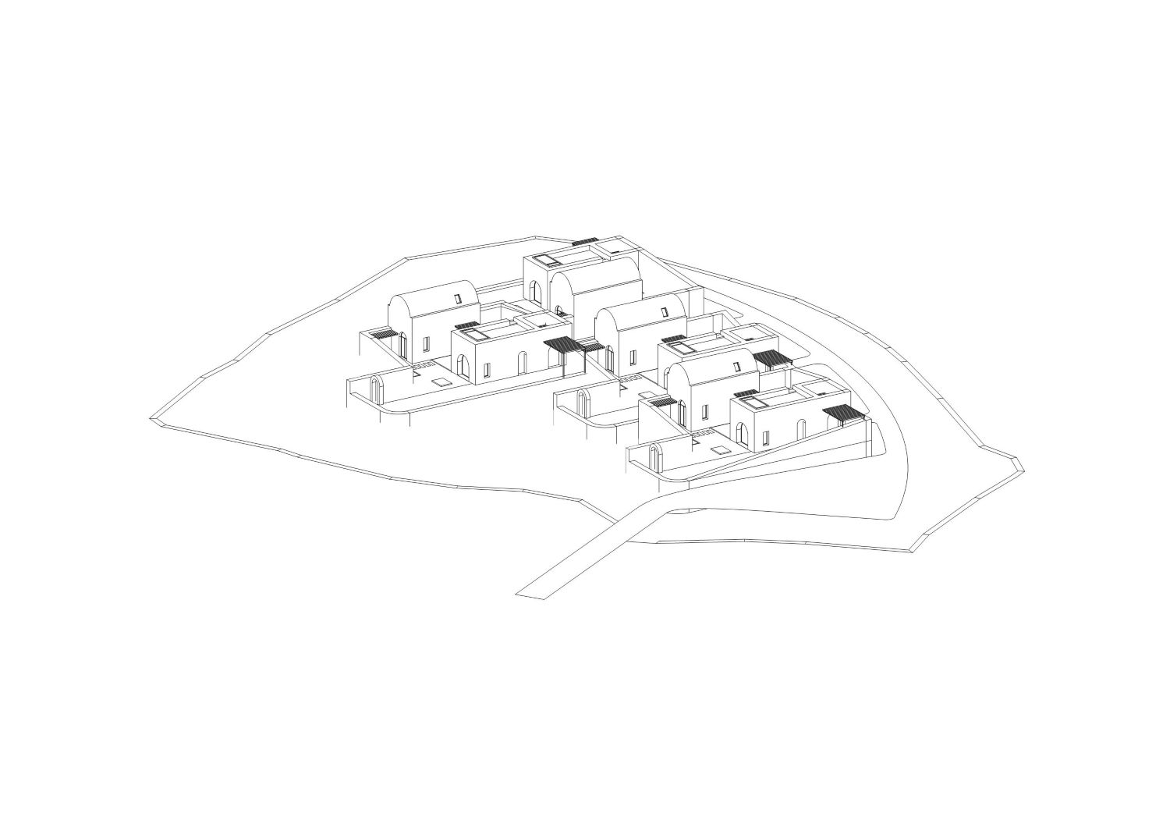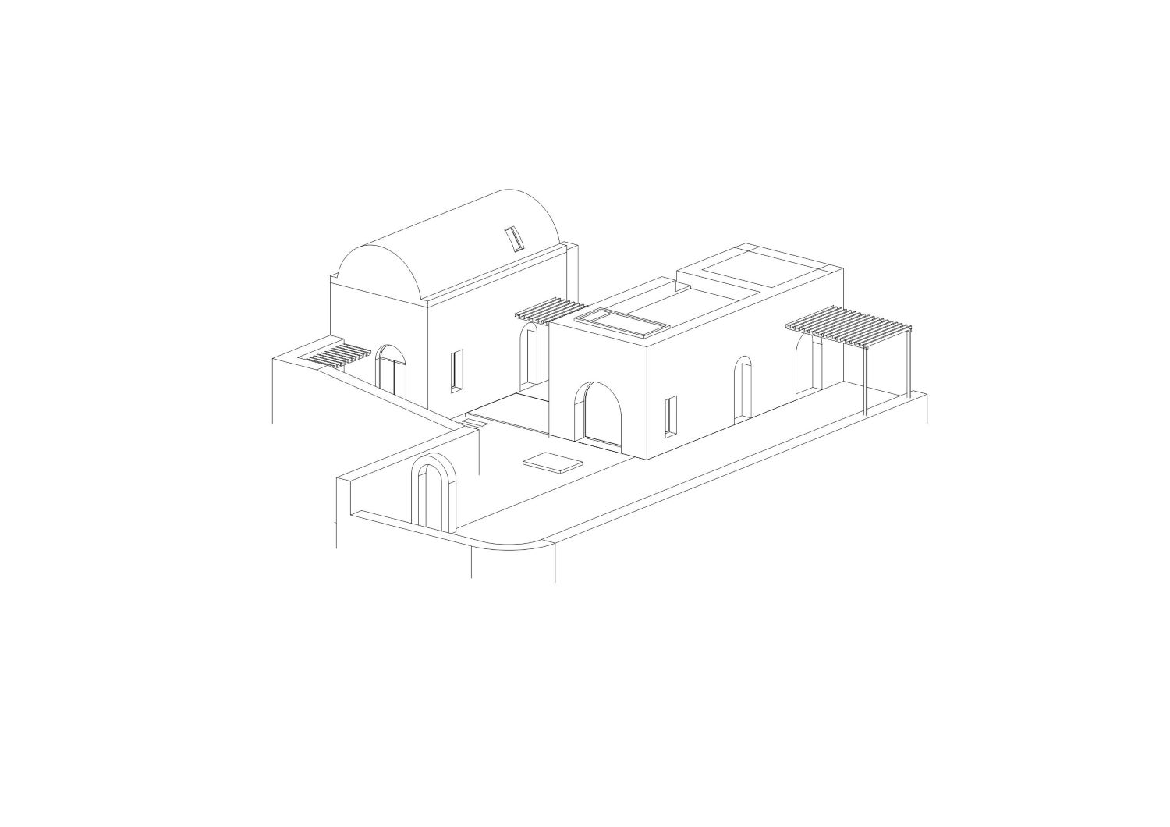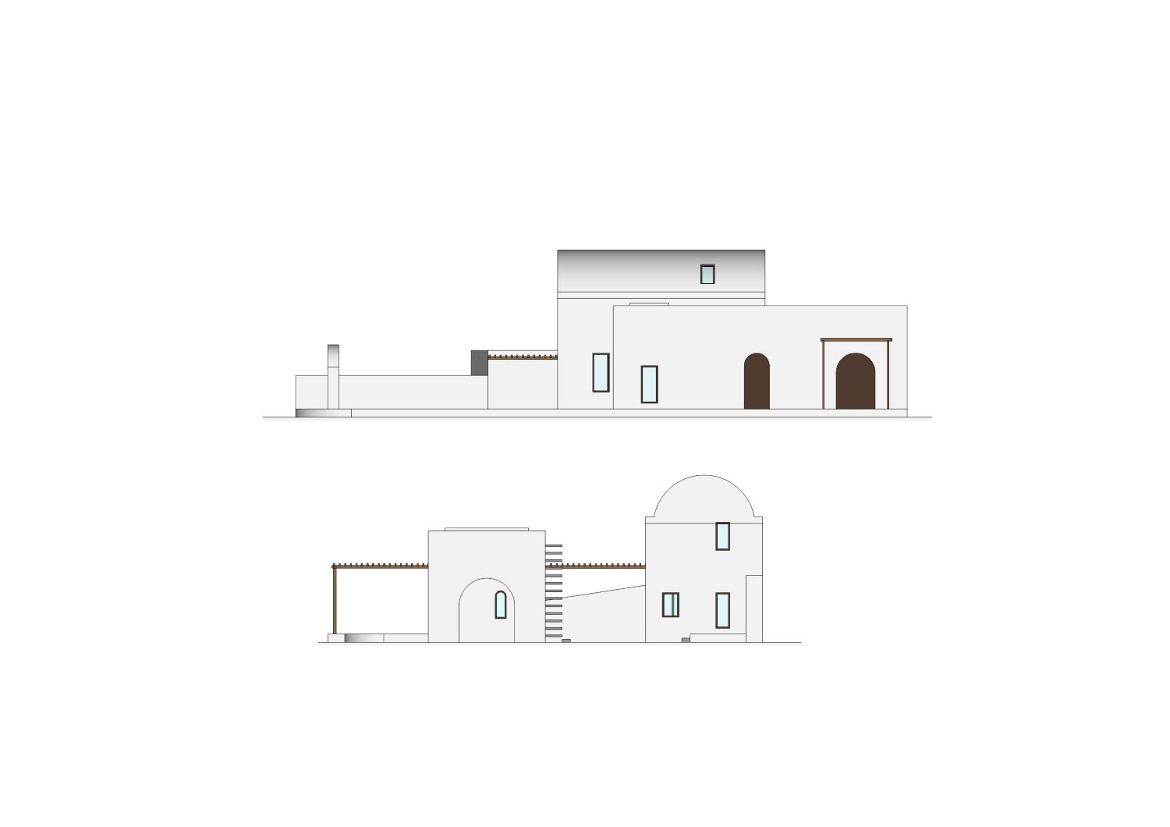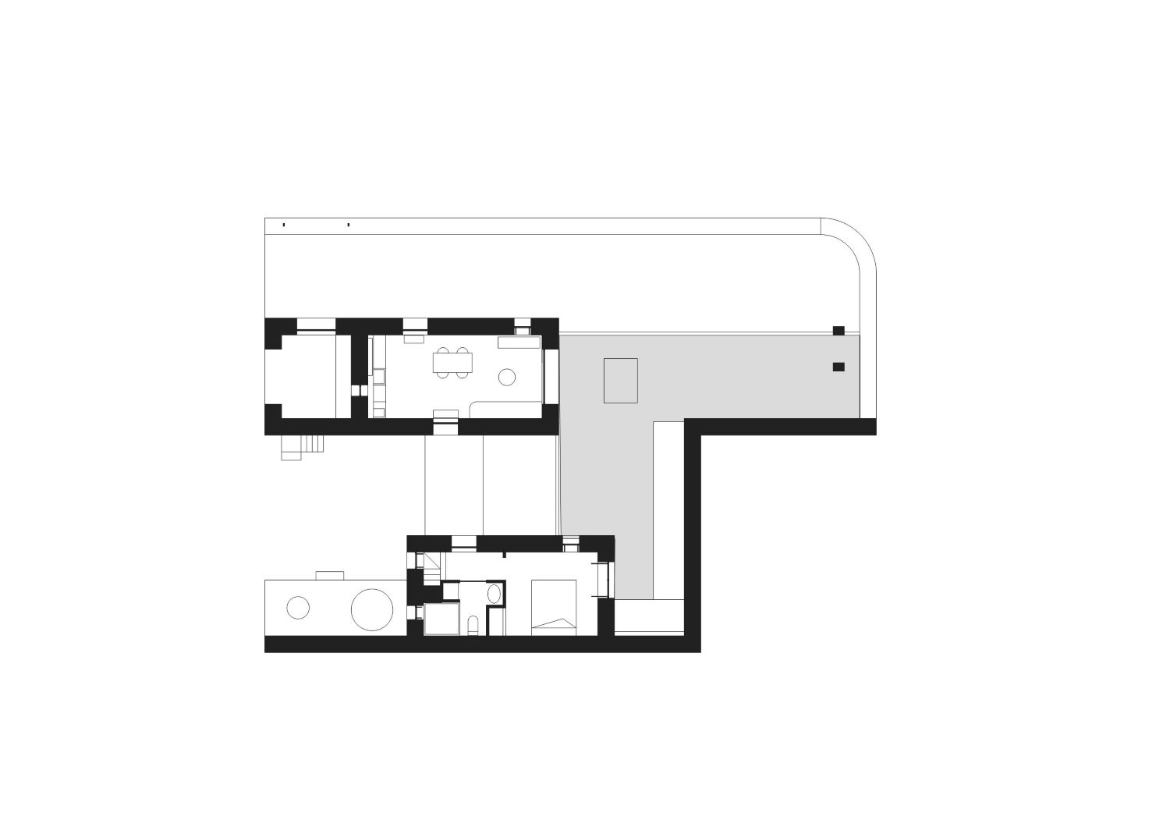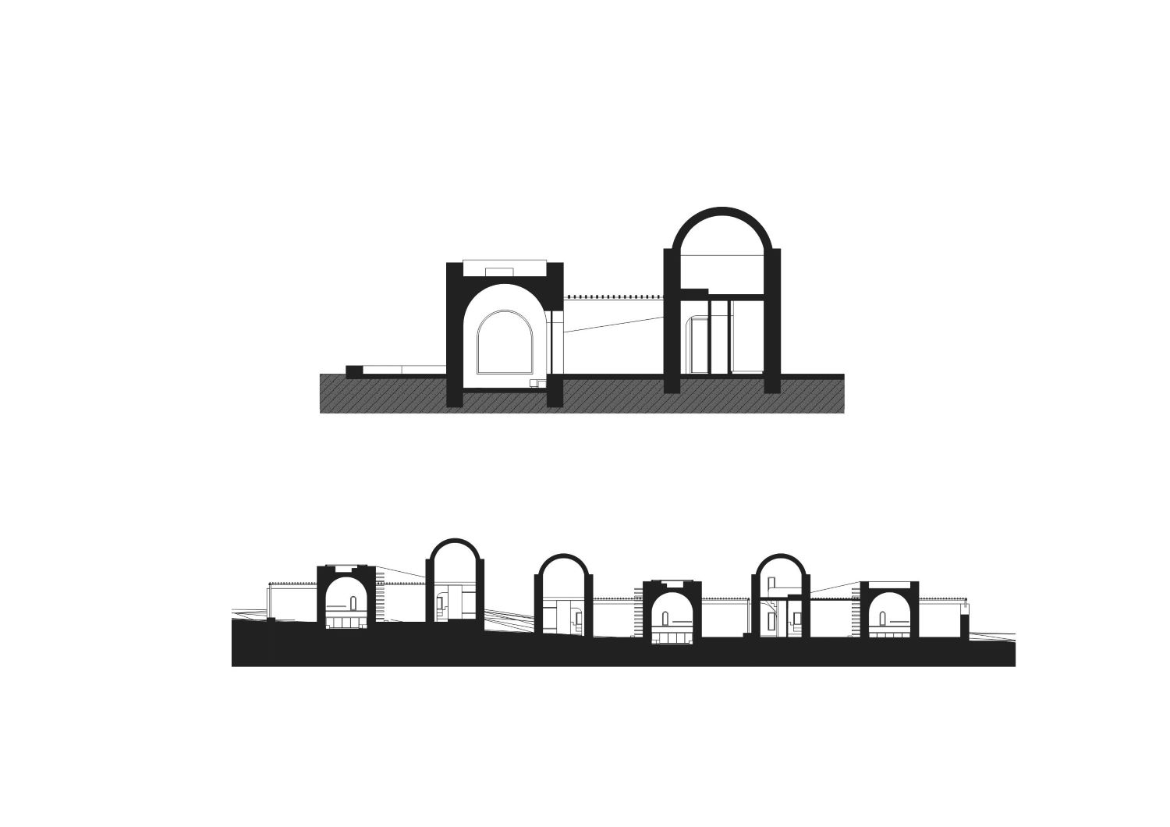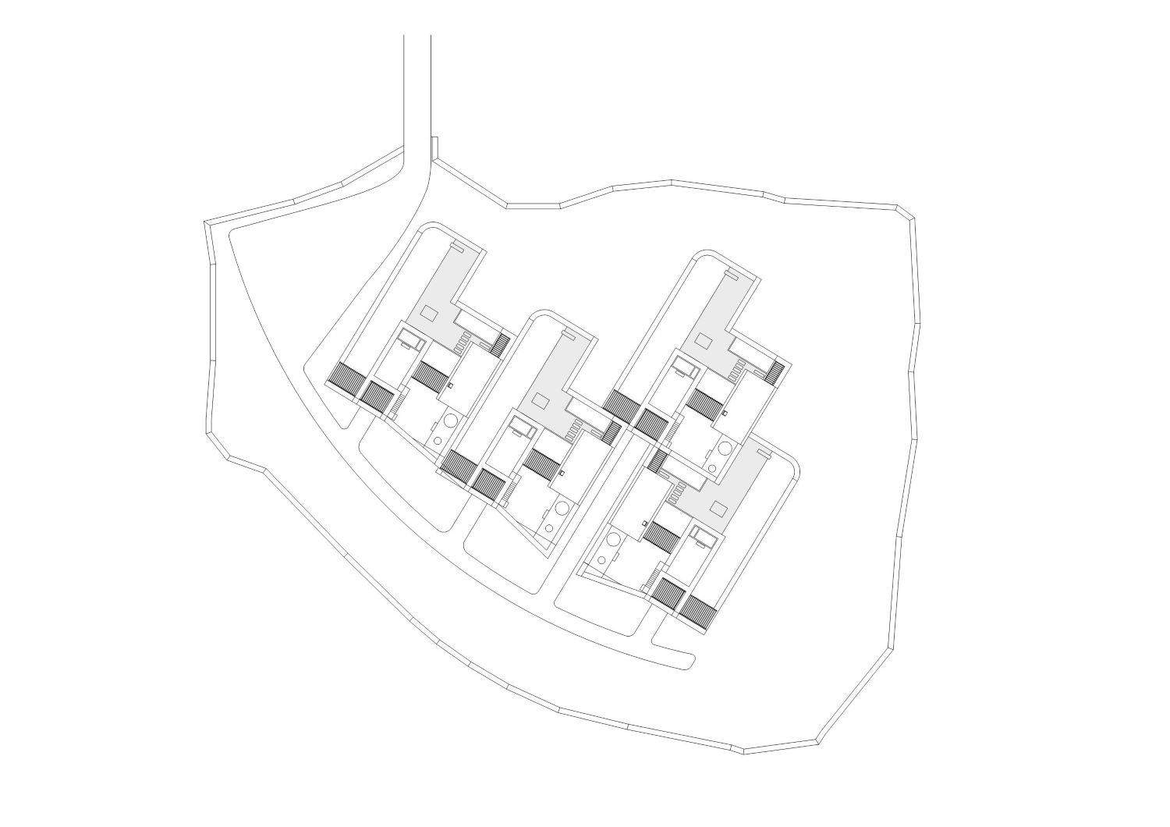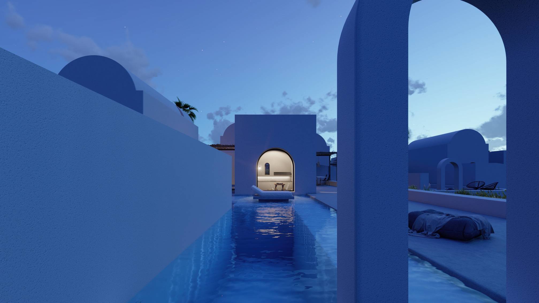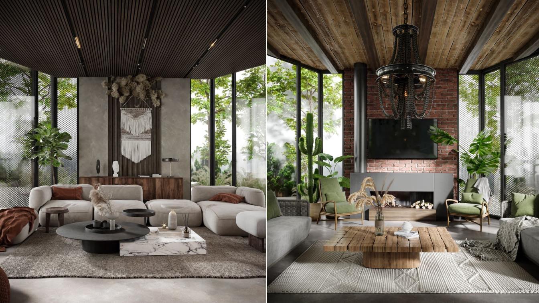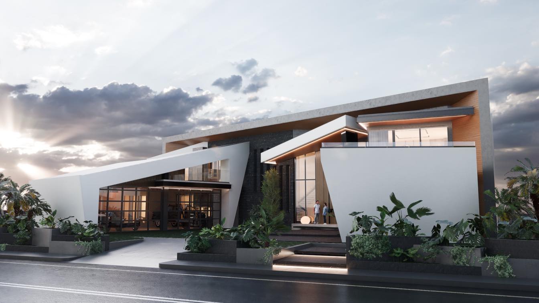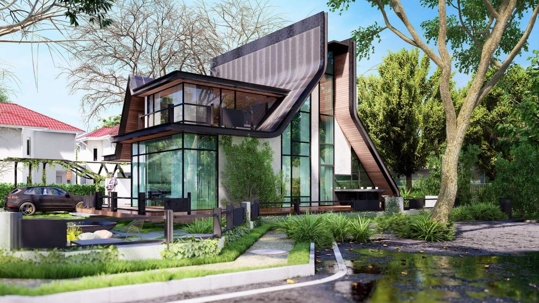Iraisynn Attinom: Four autonomous summer houses will be constructed on a plot in the area of Oia on the island of Thira (Santorini) in Greece. Santorini is an island in the southern Aegean sea. It is the largest island of a small, circular archipelago, and it is the remnant of a volcanic caldera.
The main objectives of the design are the protection from the northwest winds, the view towards the sea and the Mediterranean volcanic landscape, as well as the accomplishment of privacy among the residents.
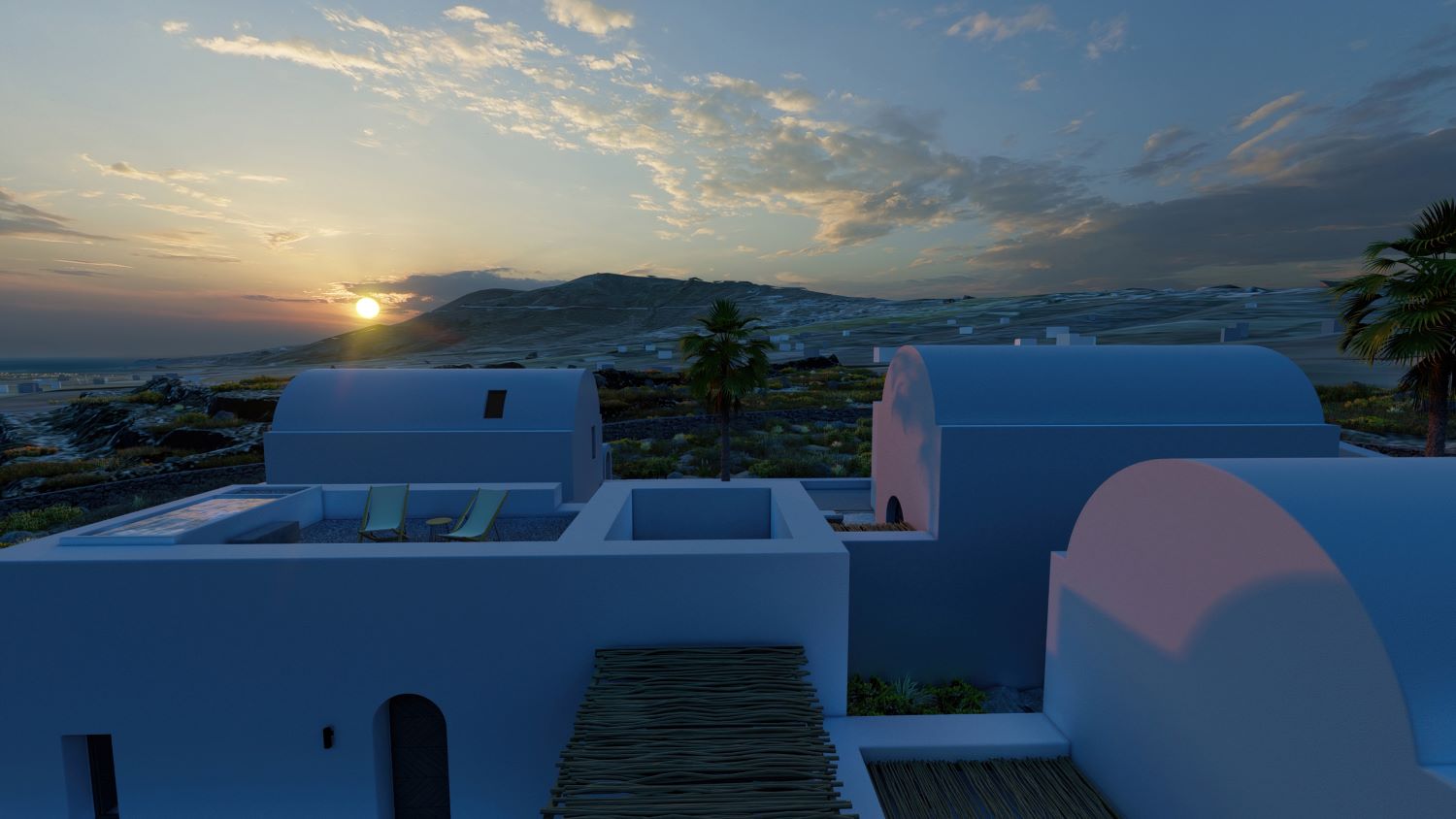
The rocky plot is facing north and is exposed to the strong northwest winds that prevail in the area. The goal of the design was, through the division of the main building volume into smaller ones, to create a number of outdoor spaces protected from the winds but with views to the sea and the Cycladic landscape. The cubical houses follow the slope of the plot, creating a settlement resembling the traditional ones located in the countryside of the island. The complex consists of 8 monolithic volumes of rectangular shape with arched ceilings, private yards, swimming pools and semi open spaces. The residential unit is consisting of two main volumes, one housing the living room and the kitchen and the other housing one master bedroom, a bathroom, and a secondary bedroom in the upper floor. The cubical houses are accompanied by water pools that contribute to ventilation and cooling of the building complex.
The construction is made from local stone masonry and arched ceilings. Traditional wooden frames are proposed. Wooden pergolas are used for shading. In the rest area of the plot, local low- height Mediterranean vegetation and some palm trees are going to be planted.
