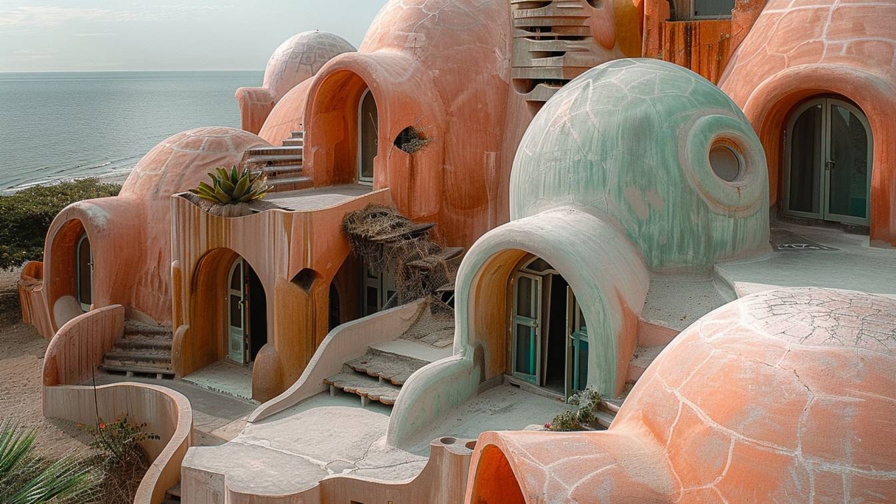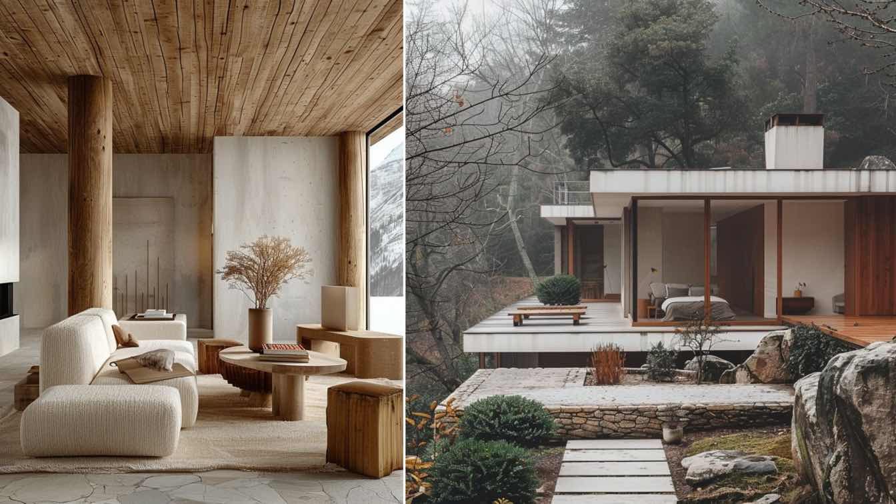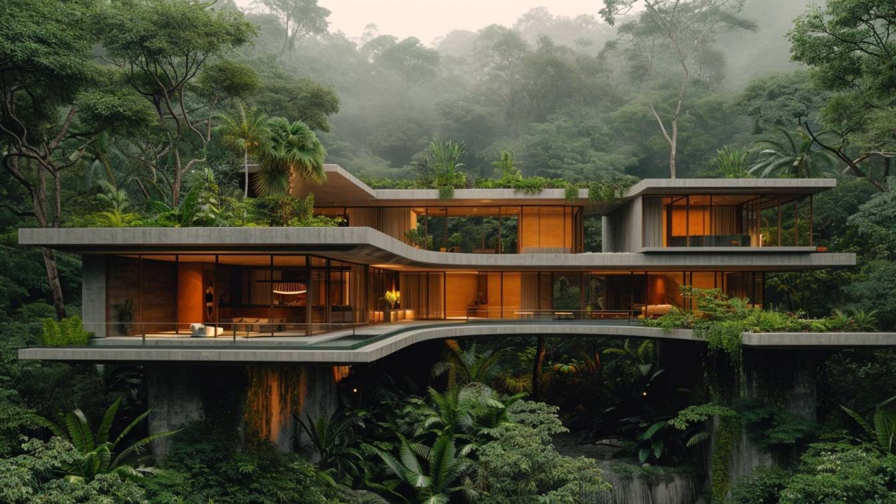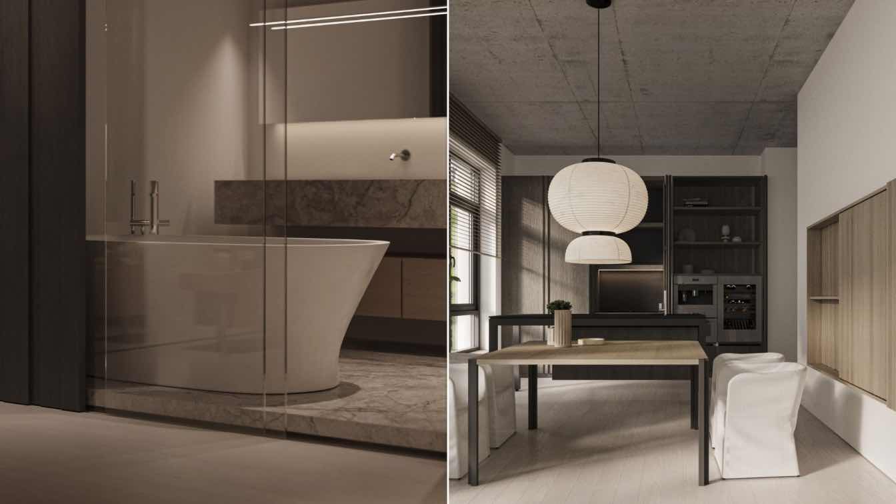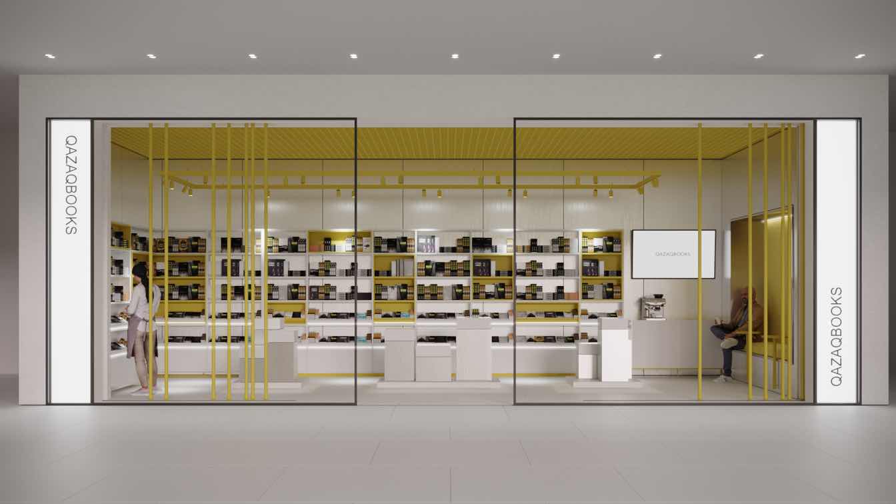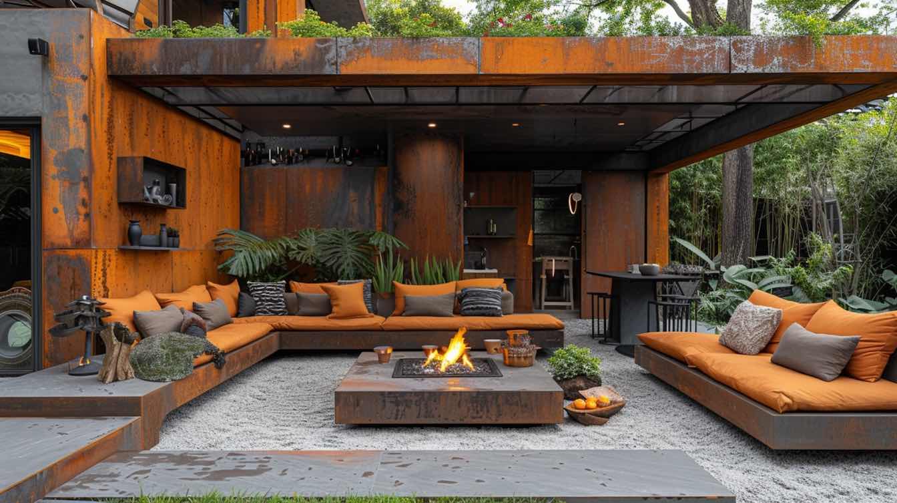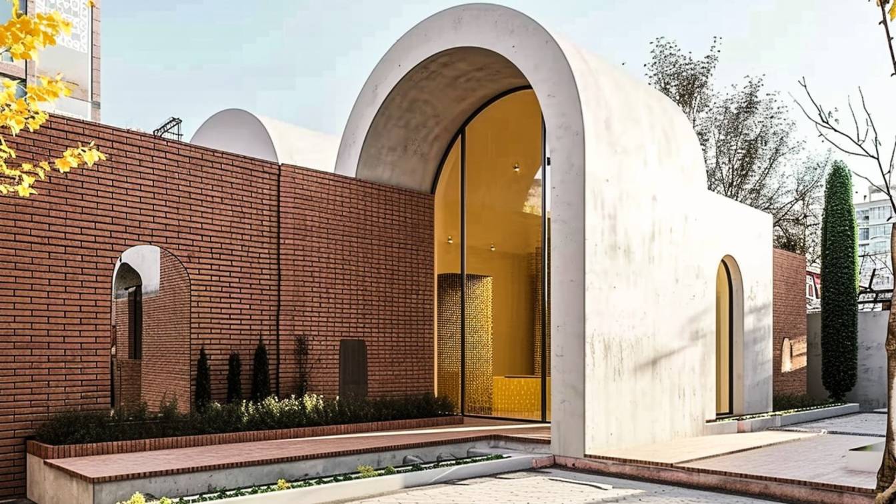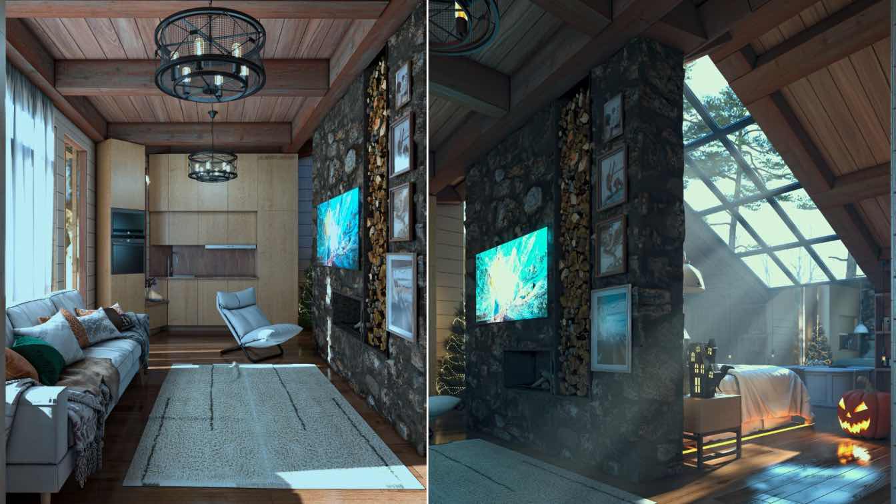Along the enchanting shores of Hormoz Island, the landscape is adorned with charming clay and mud material domes, varying in size and imbued with a vibrant spectrum of colors. These unique structures stand as a testament to eco-friendly craftsmanship and embrace the principles of villagecore living.
Project name
Coastal Colorful Dream Domes
Architecture firm
Mahdiye Amiri
Tools used
Midjourney AI, Adobe Photoshop
Principal architect
Mahdiye Amiri
Design team
Mahdiye Amiri
Visualization
Mahdiye Amiri
Typology
Hospitality › Recreational Resort
Casa Serenidad is designed as a single-story dwelling with a minimalist architectural approach. Its structural framework primarily consists of reinforced concrete, providing stability and longevity to the building. The use of concrete not only ensures structural integrity but also allows for creative freedom in sculpting clean lines and contemporar...
Project name
Casa Serenidad
Architecture firm
Pancheva Designs
Tools used
Adobe Photoshop, Adobe Illustrator, Midjourney
Principal architect
Monika Pancheva
Visualization
Monika Pancheva
Typology
Residential › House
In the heart of the lush Amazon rainforest, our architectural masterpiece emerges, blending seamlessly with the natural beauty that surrounds it. Our modern villa design stands proudly in the highlands, offering a harmonious integration of luxury living and profound respect for the environment.
Project name
Amazon House
Architecture firm
Infinity Art Studio
Location
Amazon rainforest
Tools used
Midjourney AI, Adobe Photoshop
Principal architect
Alireza Nadi
Design team
Infinity Art Studio
Visualization
Alireza Nadi
Typology
Residential › Villa
The clients asked Valentina Ageikina for a help in the development of an interior design for an apartment of 128 m2 for a family which consists of two adults and two growing sons. The eldest son will begin an independent life in the near future, so in the layout of the apartment, priority is given to the master block for a married couple with its o...
Project name
Modern Apartments
Architecture firm
Valentina Ageikina
Location
Yekaterinburg, Russian Federation
Tools used
software used for drawing, modeling, rendering, postproduction and photography - Autodesk 3ds Max, Corona Render, AutoCAD
Principal architect
Valentina Ageikina
Design team
Valentina Ageikina
Visualization
Valentina Ageikina Studio Visualizer
Status
Implementation Phase
Typology
Residential › Apartment
What does a retail project need to be shortlisted for the prestigious ADD AWARDS international professional award? The answer is in the interior concept by Kvadrat architects for the QAZAQBOOKS space.
Architecture firm
Kvadrat Architects
Location
Astana, Kazakhstan
Tools used
Autodesk 3ds Max, AutoCAD, Adobe Photoshop
Principal architect
Rustam Minnekhanov, Sergey Bekmukhanbetov
Collaborators
Ekaterina Parichyk
Visualization
Kvadrat Architects
Typology
Commercial › Bookstore
In the realm of architectural innovation, the Stahlworks Weekend Oxidized Modern Villa stands as a pioneering testament to the seamless integration of contemporary metallurgy, sustainable building practices, and renewable energy.
Project name
Stahlworks Weekend Retreat
Architecture firm
Pedram KI-Studio
Location
Hamburg, Germany
Tools used
Midjourney AI, Adobe Photoshop
Principal architect
Pedram KI-Studio
Design team
Pedram KI-Studio
Collaborators
studio____ai
Visualization
Pedram KI-Studio
Typology
Residential › House
This villa is actually the second phase of the Arch and moon Villa.
A villa for living combines modern and traditional Iranian architecture with extraordinary elegance and creates a space for living that is truly exceptional. The design of this villa seamlessly blends contemporary elements with the rich cultural of Iran, resulting in a unique and...
Project name
A villa for living
Architecture firm
Rezvan Yarhaghi
Tools used
Midjourney AI, Adobe Photoshop
Principal architect
Rezvan Yarhaghi
Visualization
Rezvan Yarhaghi
Typology
Residential › Villa
The purpose of designing the forest cottage was to create a peaceful atmosphere away from the city for summer vacations.
Project name
Forest Cottage
Architecture firm
3d_artist_interior
Location
North Khorasan, Iran
Tools used
Autodesk 3ds Max, Forest, V-ray, Vantage, Adobe Photoshop
Principal architect
Mohammad Barati
Visualization
Mohammad Barati
Typology
Residential › House

