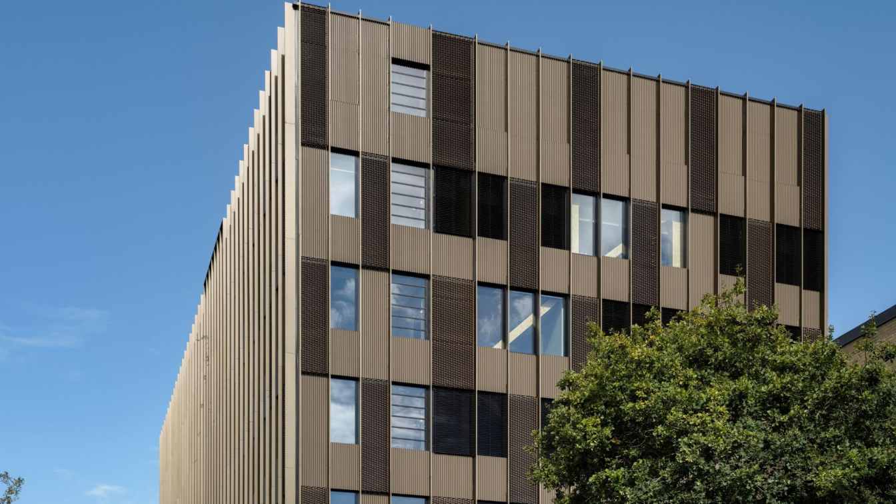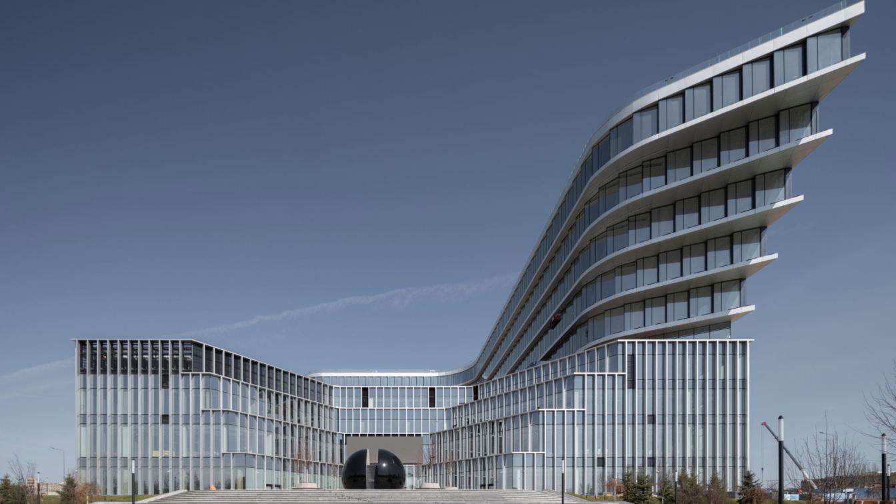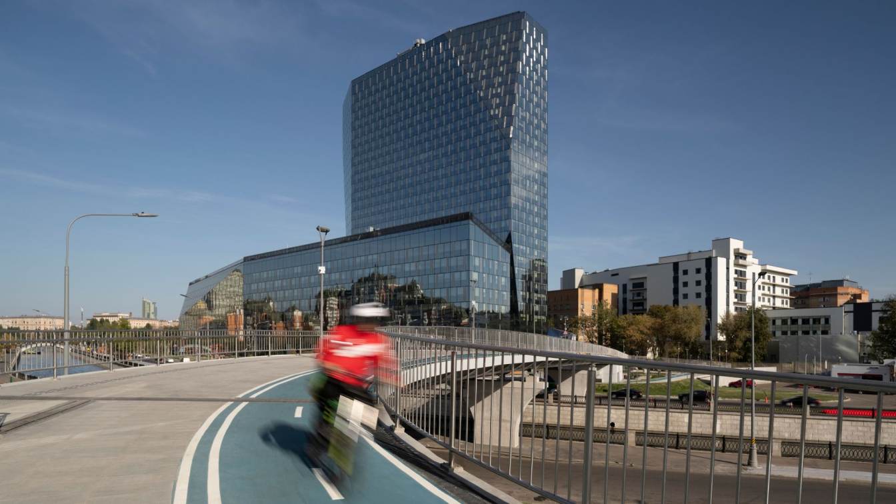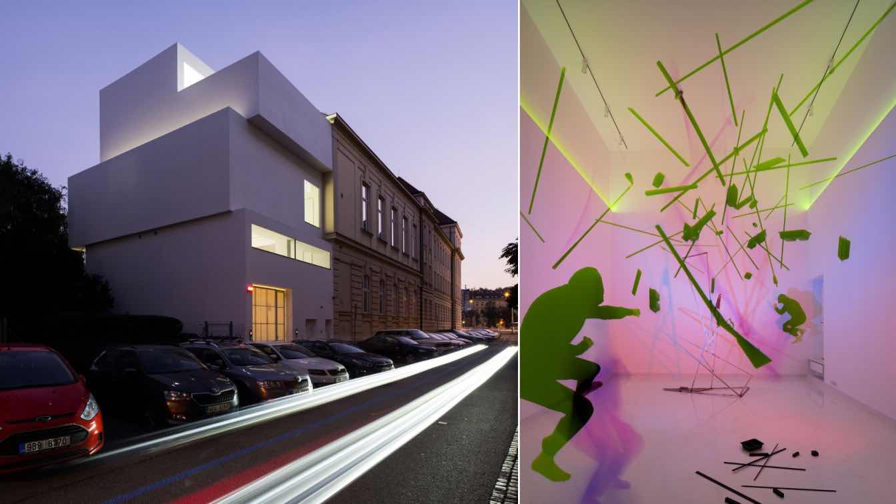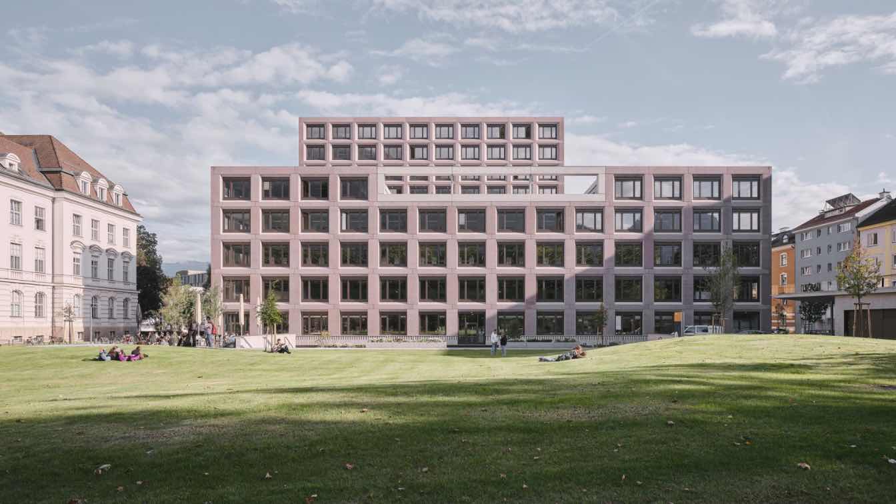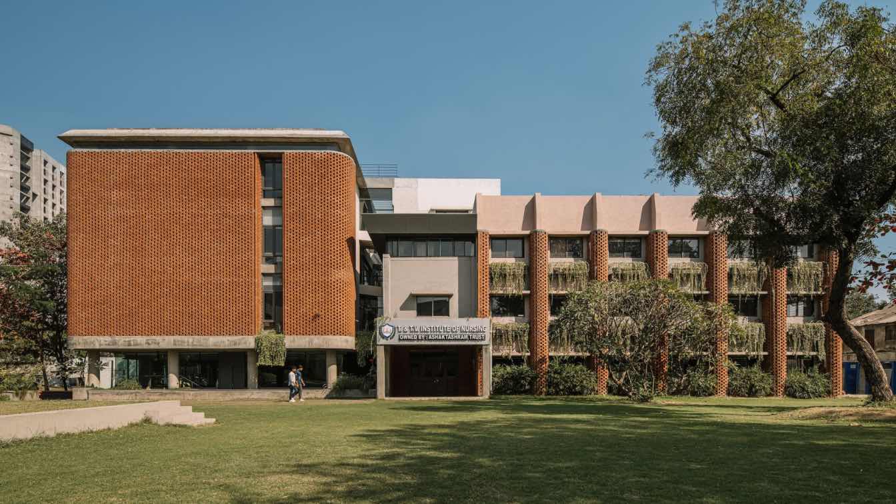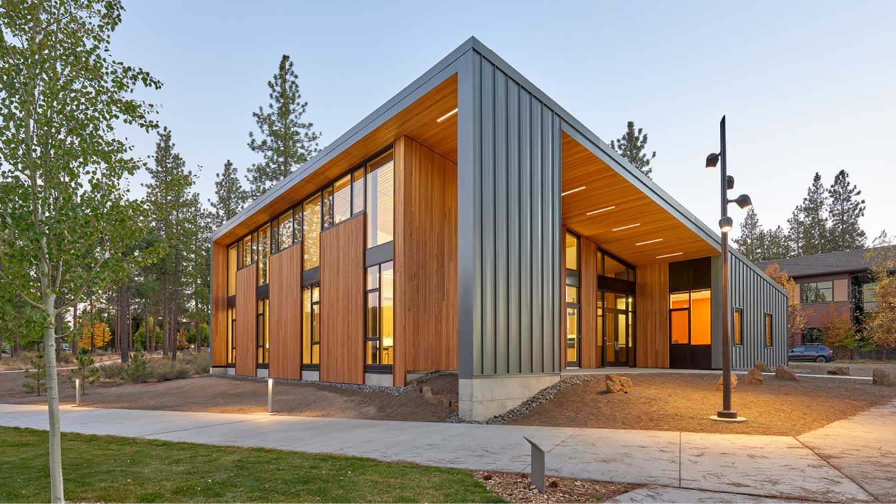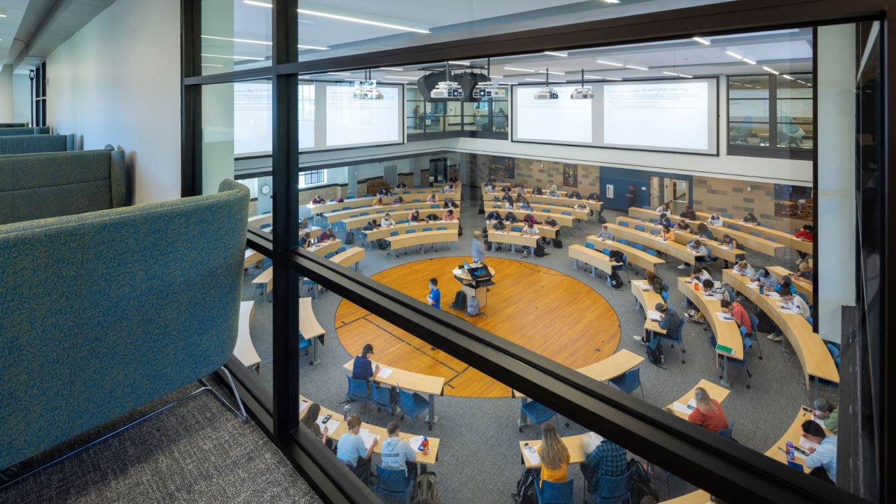Climate Challenge Laboratory B313 at the Technical University of Denmark is a cutting-edge research hub. The building’s architecture helps create a unique world-class research environment and supports innovation, knowledge exchange.
Project name
DTU Climate Challenge Laboratory B313
Architecture firm
Christensen & Co. Architects
Photography
Niels Nygaard
Collaborators
MT Højgaard, Artelia, 1:1 Landskab, Habitats
Client
Technical University of Denmark
Typology
Educational Architecture › University Building
Two famous modern architects worked on its architectural concept: the main author of the project Sergey Kuznetsov and his co-author Ivan Grekov. All the facades of the building are made of glass, the glazing area is more than 35 thousand square meters.
Project name
Lomonosov Cluster in Moscow
Architecture firm
author of the project Sergey Kuznetsov, co-author Ivan Grekov (KAMEN ARCHITECS)
Photography
Daniel Annenkov
Principal architect
Sergey Kuznetsov
Design team
Elchin Akperov, Evgeny Makarov, Nikita Nesterov, Pavel Lavrov
Client
The City of Moscow
Typology
Educational Architecture › University Cluster, Industrial and Technical Center (ITC)
One of the largest and most interesting projects of recent years in both architectural and scientific fields. It was here that the new emo-tech style was born, which is not surprising - technology and bright emotions can be found at every step of the way here.
Project name
Research Cluster of Bauman Moscow State Technical University
Architecture firm
Sergey Kuznetsov in cooperation with TPO “Pride” bureau team
Photography
Portrait Photo: Rustam Shagimordanov, 2024; Architecture Photo: Daniel Annenkov, 2024
Principal architect
Sergey Kuznetsov
Client
Bauman Moscow State Technical University
Typology
Educational Architecture › University Cluster
The construction site originally housed three structures from different periods: a dismantled pavilion from a former shooting range, a substation, and a recently added elevator that serves the adjacent historic building. Our design was shaped not only by the client's requirements but also by several constraints.
Project name
Art Studios of the Faculty of Education
Location
Poříčí 7, 603 00 Brno, Czech Republic
Photography
Studio Flusser
Principal architect
Michal Palaščak
Design team
Karolína Burešová, Jan Flídr
Built area
Built-up area: 141 m². Gross floor area: 320 m². Usable floor area: 300 m²
Material
Concrete – construction of the building. Organic fine-grained modelling render – facade. Epoxy coating – floor
Client
Masaryk University in Brno
Typology
Educational Architecture
The guiding urban planning principle is to compress the development on the Innrain and consistently maximise urban space reserves. The resulting green space offers a valuable inner-city recreational area and sustainability on a social, ecological, environmental and climatic level.
Project name
Ágnes-Heller-Haus
Architecture firm
Mohr Niklas Architects
Location
Innsbruck, Tyrol, Austria
Photography
David Schreyer
Principal architect
Günter Mohr, Markus Niklas
Design team
Ulf Steinbrecher, Margit Haider, Patrick Gröller, Faruch Achmetov, Emma Peneder, Gregor Laurent, Simon Thalhammer, Angela Truschzinski, Eric Sviratchev, Hannah Neumann
Collaborators
E Planning: ING – B. HVAC: TB Pratzner. Facade planning: gbd. Thermal building simulation: Larix Ingenieure. Artist (Portal): Peter Sandbichler
Structural engineer
Alfred Brunnsteiner
Landscape
Kieran Fraser Landscape Architects
Client
BIG – Bundesimmobiliengesellschaft
Typology
Educational › University
Nursing College Ashaktashram, designed by Neogenesis+Studi0261, is located in the prevailing campus of the Asakta Ashram Trust in Surat. Intended as an extension to the existing building, the nursing college has been envisioned to serve as an active educational institute contributing to the growth of competent nursing professionals.
Project name
Nursing College Ashaktashram
Architecture firm
Neogenesis+Studi0261
Location
Surat, Gujarat, India
Photography
Ishita Sitwala / The Fishy Project
Principal architect
Chinmay Laiwala, Jigar Asarawala, Tarika Asarawala
Design team
Juby Thomas, Nilufer Contractor, Manthan Yadav
Collaborators
Nilufer Contractor
Civil engineer
Ronak Khambhadiya
Structural engineer
MKS Consultants
Landscape
Neogenesis + studi0261
Construction
Riva Contructions & Consultancy
Material
Brick, concrete, glass, wood
Typology
Educational › University
Bend Science Station (BSS) empowers young scientists by engaging them with the tools and technology needed to become problem solvers. The nonprofit’s new home is a light-flooded learning laboratory on the Oregon State University-Cascades (OSU) campus providing state-of-the-art facilities for STEM education, research, and teacher training serving K-...
Project name
Bend Science Station
Architecture firm
Hennebery Eddy Architects
Location
Oregon State University - Cascades campus, Bend, Oregon, USA
Photography
Alan Brandt, Chris Murray
Design team
Tim Eddy, Principal-in-Charge. Dan Petrescu, Project Manager. Doug Reimer, Project Architect. Michael Scott, Project Team
Collaborators
Acoustical Engineer: Acoustic Design Studio, Inc.
Interior design
Hennebery Eddy Architects
Civil engineer
DOWL | Bend
Structural engineer
Walker Structural Engineer
Environmental & MEP
Mechanical Engineer: Interface Engineering, Inc. Electrical Engineer: Interface Engineering
Construction
CS Construction
Typology
Educational Architecture › University
The renovation of Romney Hall on the Montana State University campus modernized the historic building, originally constructed in 1922, while preserving its character and helping the university meet the needs of a growing student population. The project transformed the former physical education building into much-needed instructional space, adding 1...
Project name
Romney Hall Renovation at Montana State University
Architecture firm
Cushing Terrell
Location
Bozeman, Montana, USA
Design team
Principal in Charge: Jim Beal. Project Manager: Bob Franzen, Melinda Talarico, Kevin Nelson. Project Architect: Kevin Nelson. Architectural Design/Production: Trae Schwenneker, Diego Zapata. Historic Architect: Lesley Gilmore, Chelsea Holling. LEED: Ashleigh Powell
Collaborators
Fire Protection: Cushing Terrell (Dan Kopp, Sawyer Arneson-Nelson); Fire Alarm: Cushing Terrell (Steve Bingham); Energy Modeling: Cushing Terrell (Tim Johnson); Envelope: Cushing Terrell (Brady Gauer); Theatrical/AV: TEECOM (Elisabeth Kelson); Acoustical Engineer: Big Sky Acoustics (Sean Connolly); Geothermal Consultant: Major Geotherma
Interior design
Cushing Terrell (Jeff Morrison)
Civil engineer
Cushing Terrell (Kris Desper)
Structural engineer
Cushing Terrell (Ken Penney, Dane Jorgensen, Kevin Feldman)
Environmental & MEP
Mechanical Engineer: Cushing Terrell (Alex Russell, Rick DeMarinis, Garett Mitchell); Electrical Engineer: Cushing Terrell (Jeff Fain, Alan Bronec)
Landscape
Cushing Terrell (Wes Baumgartner, Deb Rosa)
Lighting
Cushing Terrell (Michael Gieser)
Construction
Swank Enterprises
Typology
Educational Architecture › University

