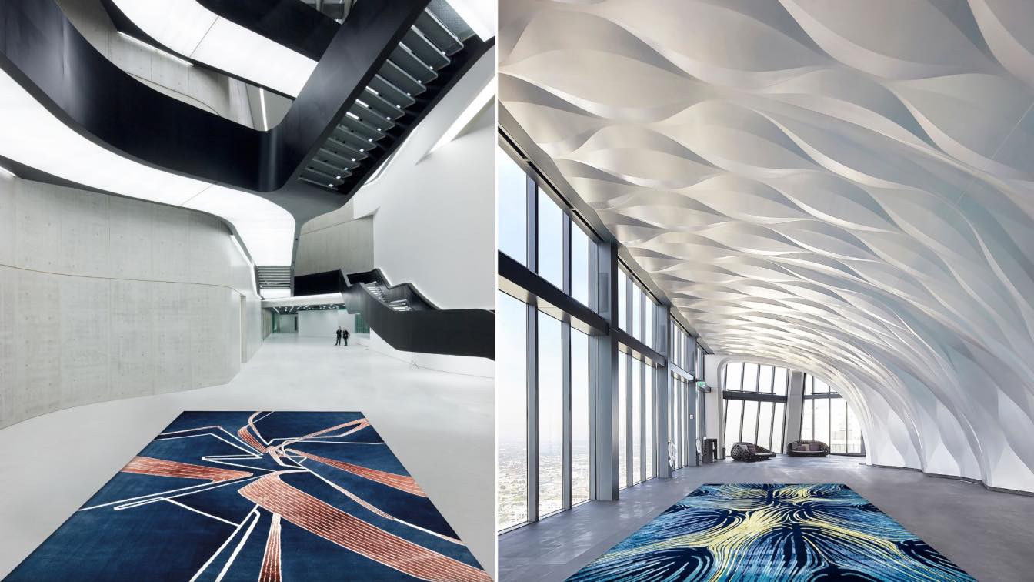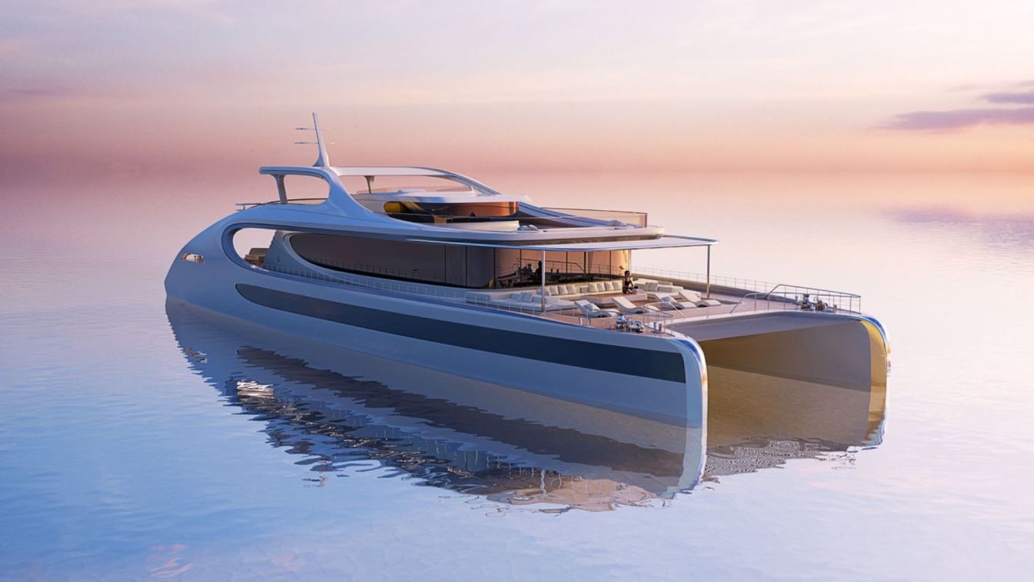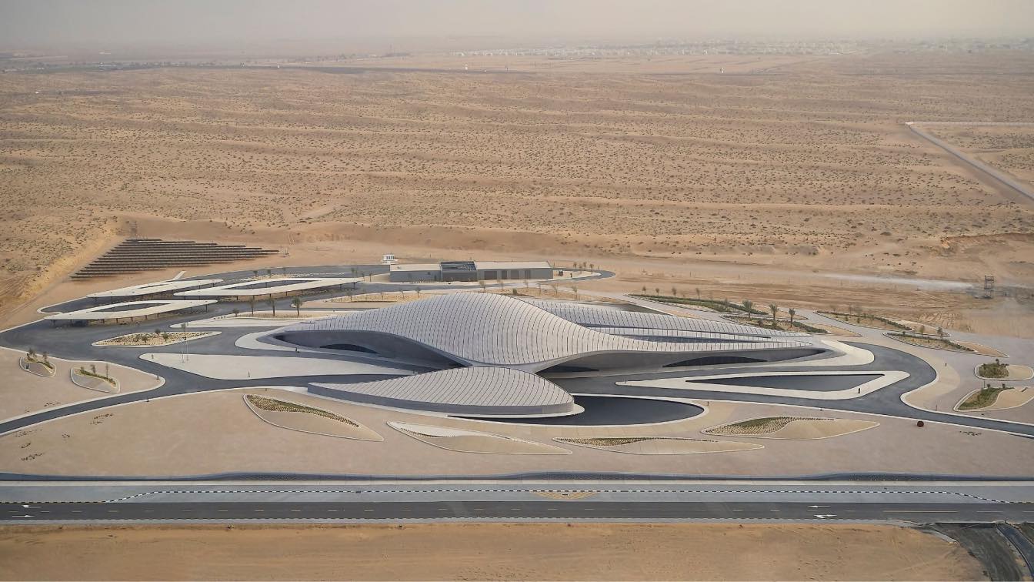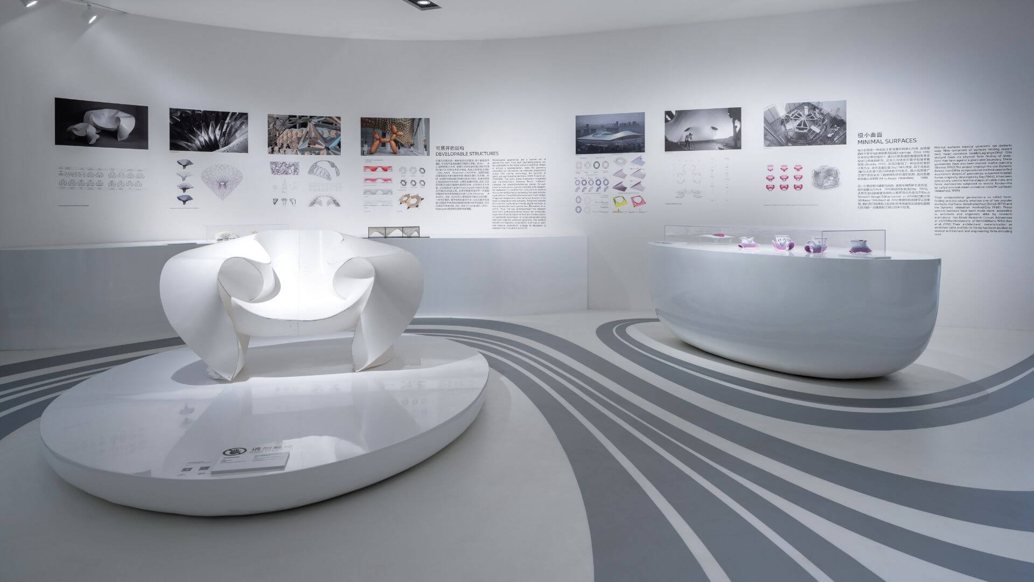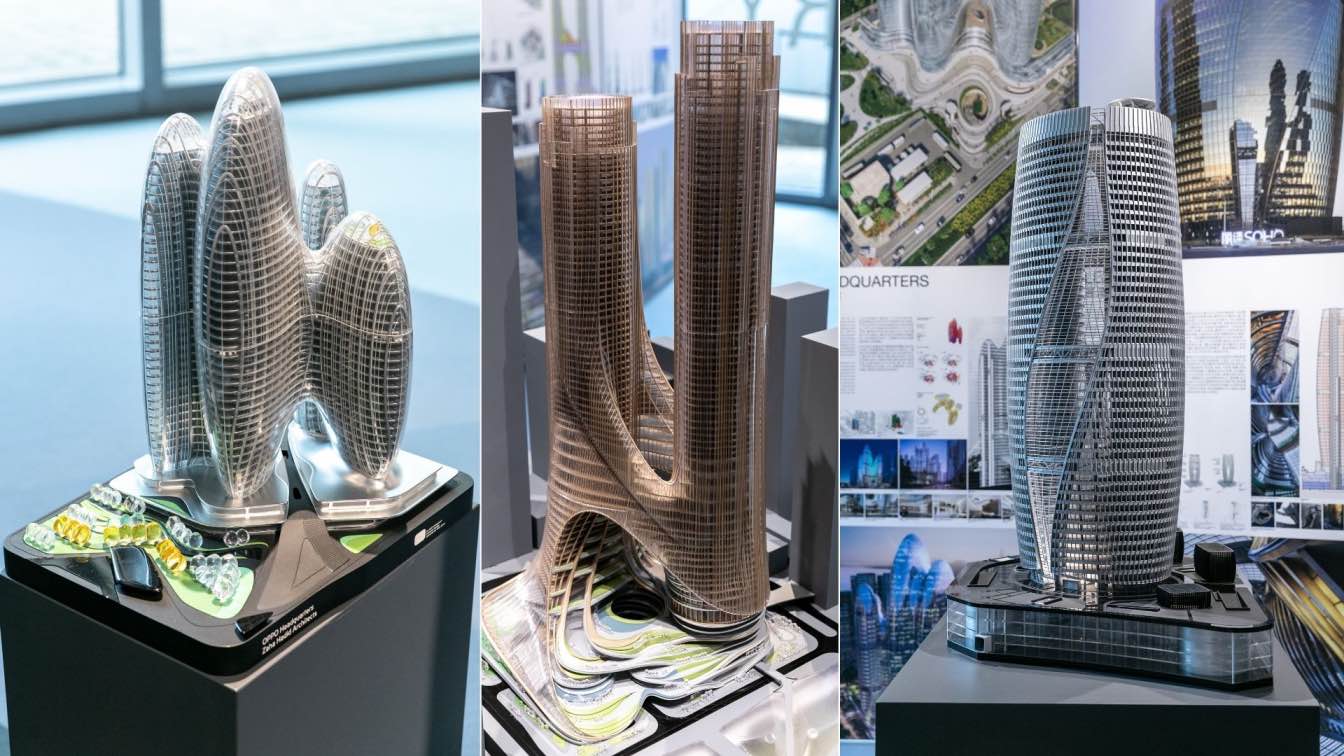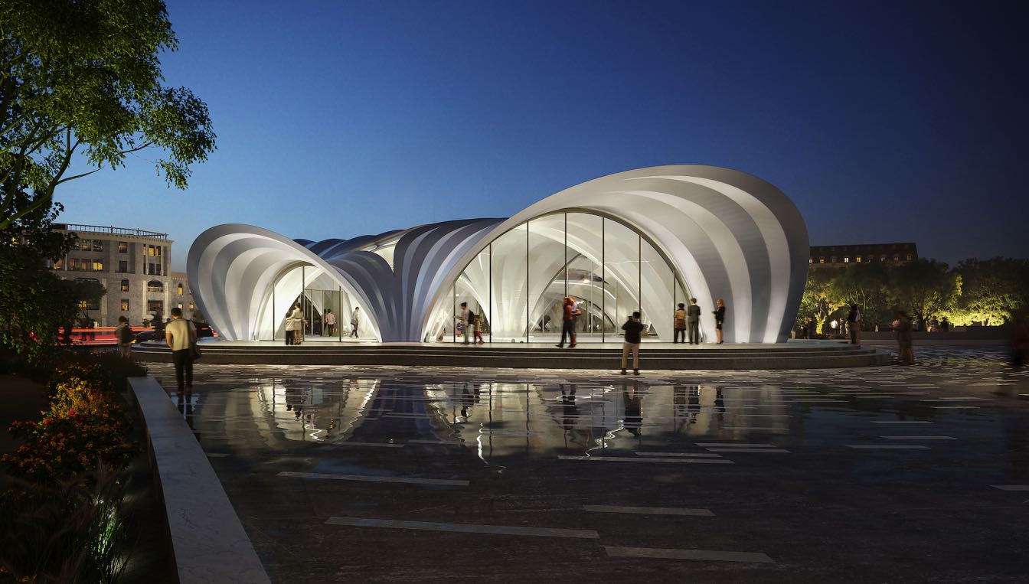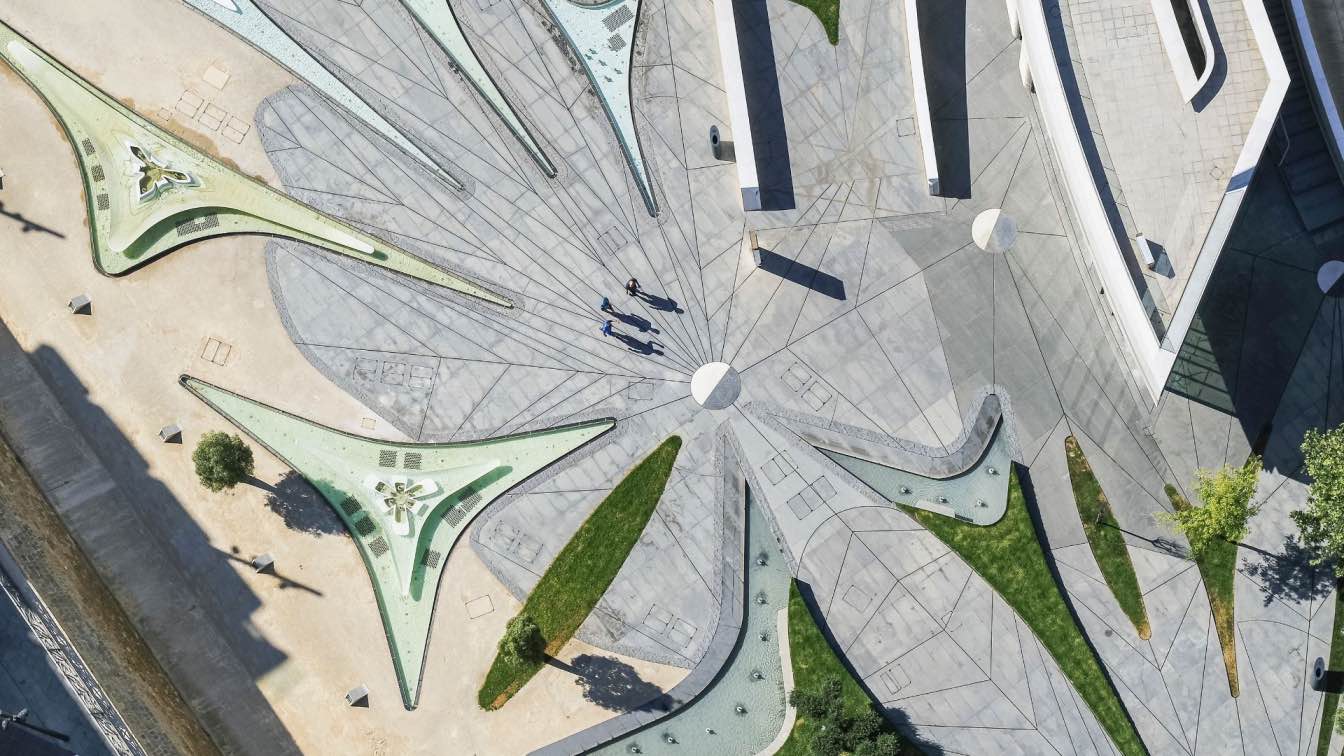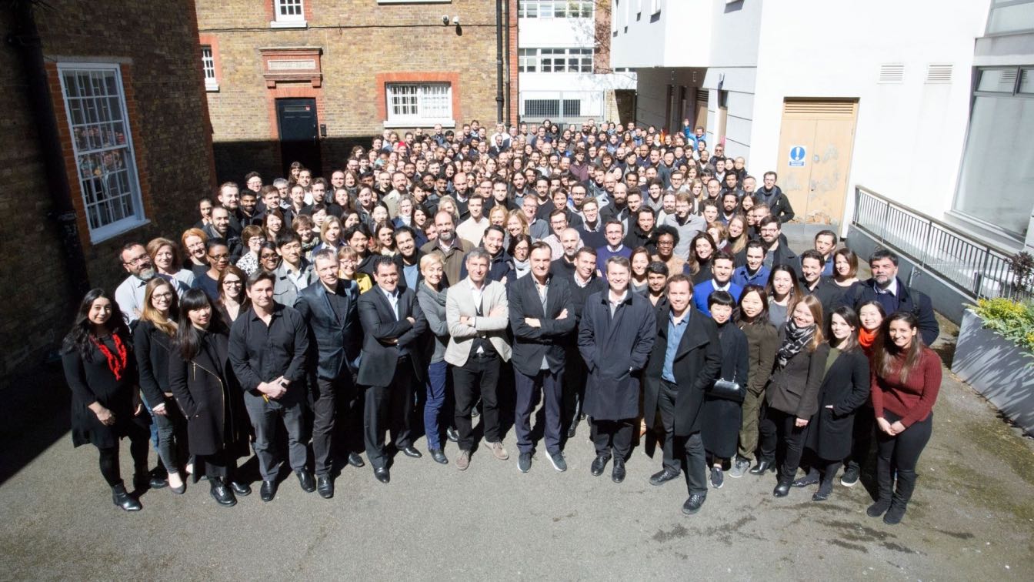Handmade in Himalayan wools and silks, the new rug collections by Zaha Hadid Architects (ZHA) convey the intricate craftsmanship of ILLULIAN’s all-natural materials and weaving process together with the manipulation of perspective, form and space within ZHA's architecture.
Photography
Zaha Hadid Architects
Italian shipyard Rossinavi in collaboration with Zaha Hadid Architects (ZHA) have established a new era of sustainable yachting with Oneiric. Combining the signature of ZHA’s design with maximum functionality and cutting-edge technology, the Oneiric is designed and engineered without compromise, providing an unrivalled experience for the owner and...
Photography
Zaha Hadid Architects
BEEAH Group's new headquarters in Sharjah, UAE, was opened on Wednesday, March 30 by His Highness Dr. Sheikh Sultan bin Muhammad Al Qasimi, Ruler of Sharjah. Powered by its solar array and equipped with next-generation technologies for operations at LEED Platinum standards, the new headquarters has been designed by Zaha Hadid Architects (ZHA) to ac...
Project name
BEEAH Headquarters
Architecture firm
Zaha Hadid Architects (ZHA)
Photography
Hufton + Crow
Principal architect
Zaha Hadid, Patrik Schumacher
Design team
Gerry Cruz, Drew Merkle, John Simpson, Matthew Le Grice, Maria Chaparro, Frenji Koshy, Leo Alves, Erwan Gallou, Vivian Pashiali, Alia Zayani, Alessandra Lazzoni, Dennis Brezina, Eider Fernandez-Eibar, Rasha Al- shami, Ben Kikkawa, Maria Vergopoulou-Efstathiou, Haohao Chen
Collaborators
Project Director: Sara Sheikh Akbari. Commercial Director: Charles Walker. Local Architect: Bin Dalmouk [Sharjah], DSA Architects International [Dubai]
Landscape
Francis Landscape [Beirut]
Structural engineer
Buro Happold [London]
Environmental & MEP
Atelier Ten [London]
Lighting
Atelier Ten [London]
Construction
Al Futtaim Construction [Dubai]
Typology
Commercial › Headquarter
'Future Cites' exhibition now open. Future Design Arts Centre, Chengdu, Until 08 May 2022. The ‘Future Cities’ monographic exhibition examines the innovations shaping 21st century urbanism and traces Zaha Hadid Architects’ (ZHA) projects that are redefining urban landscapes around the world.
Hong Kong Design Institute (HKDI) and Hong Kong Institute of Vocational Education (IVE) (Lee Wai Lee), together with its affiliated HKDI Gallery present its flagship exhibition of the year “Zaha Hadid Architects: Vertical Urbanism” as part of their ‘Essence of Design’ programme.
Photography
Courtesy of Hong Kong Design Institute (HKDI)
Construction of the three new stations for Dnipro Metro is underway. Excavation and engineering works of the 4km extension to the city’s metro line were initiated in 2016. The three new stations (Teatralna, Tsentalna and Muzeina) designed by Zaha Hadid Architects will connect the residents, businesses, cultural and academic institutions in Dnipro’s...
Project name
Dnipro Metro Stations
Architecture firm
Zaha Hadid Architects (ZHA)
Principal architect
Design: Patrik Schumacher. ZHA Project Architect: Yevgeniya Pozigun. ZHA Project Director: Manuela Gatto.
Design team
Seungho Yeo, Tommaso Casucci, Mark Winnington, Elena Scripelliti, Federico Borello, Garin O’Aivazian, Veronica Erspamer, Branko Svarcer, Catherine McCann, Evgeniya Yatsyuk, Olga Yatsyuk, Jose Pareja Gomez, Jung Yeon Kwak, Li Jin, Nicolas Turchi, Shajay Bhooshan, Vishu Bhooshan, Aiste Dzikaraite, Veronika Ilinskaya, Houzhe Xu
Collaborators
Façade Engineering: Eckersley O'Callaghan EOC [London]
Structural engineer
Schlaich Bergermann Partner SBP [Stuttgart]
Lighting
Office for Visual Interaction Inc. [New York]
Visualization
Omega Render, ATCHAIN
Tools used
Autodesk 3ds Max
Construction
Limak Insaat Sanayi Ve Ticaret A.S. [Turkey]
Client
Dnipro City Council
Typology
Transportation › Metro Station
Establishing Eleftheria Square as the city’s primary gathering space, Zaha Hadid Architects’ (ZHA) design creates new connections intended to unite a divided capital. Nicosia’s massive Venetian fortifications separate the old city from its modern districts, while the city’s ‘Green Line’ divides the capital into two disparate communities.
Project name
Eleftheria Square
Architecture firm
Zaha Hadid Architects (ZHA)
Photography
K.Arkatites, Laurian Ghinitoiu
Principal architect
Zaha Hadid, Patrik Schumacher, Christos Passas
Design team
ZHA Schematic Design Team: Stella Nikolakaki (Design Lead), Sevil Yazici (Design Lead), Sylvia Georgiadou, Takang Hsu, Phivos Skroumbelos and Marilena Sophocleus (Landscape), Chrysi Fradellou, Edward Sorgeloose, Vladimir Tschaly
Structural engineer
ASD Hyperstatic Engineering [Limassol]; Andros Achilleos (Principal Engineer), Michalis Allayiotis (Project Engineer)
Environmental & MEP
UNEMEC [Nicosia]; Lakis Pipis (Director in-charge), Andreas Karayiannis and Trevor Colett (Directors), Chris MacFarlane, Kleovoulos Kasoulides, George Lerides, Kypros Tziakouris (Electrical Engineers -supervision stage) Kostas Archeos (Supervising Electrical Engineer) Panayiotis Ktorides (Mech. Engineer)
Lighting
Kardorff Lichtplanung Ing. [Berlin]; Volker Kardorff (Principal), Stefan Krauel (Project Designer)
Material
Moat’s granite paving
Typology
Landscape &Urbanism › Square
Zaha Hadid Architects (ZHA) has transitioned to employee ownership through their recently established Employee Benefit Trust.
Photography
Zaha Hadid Architects

