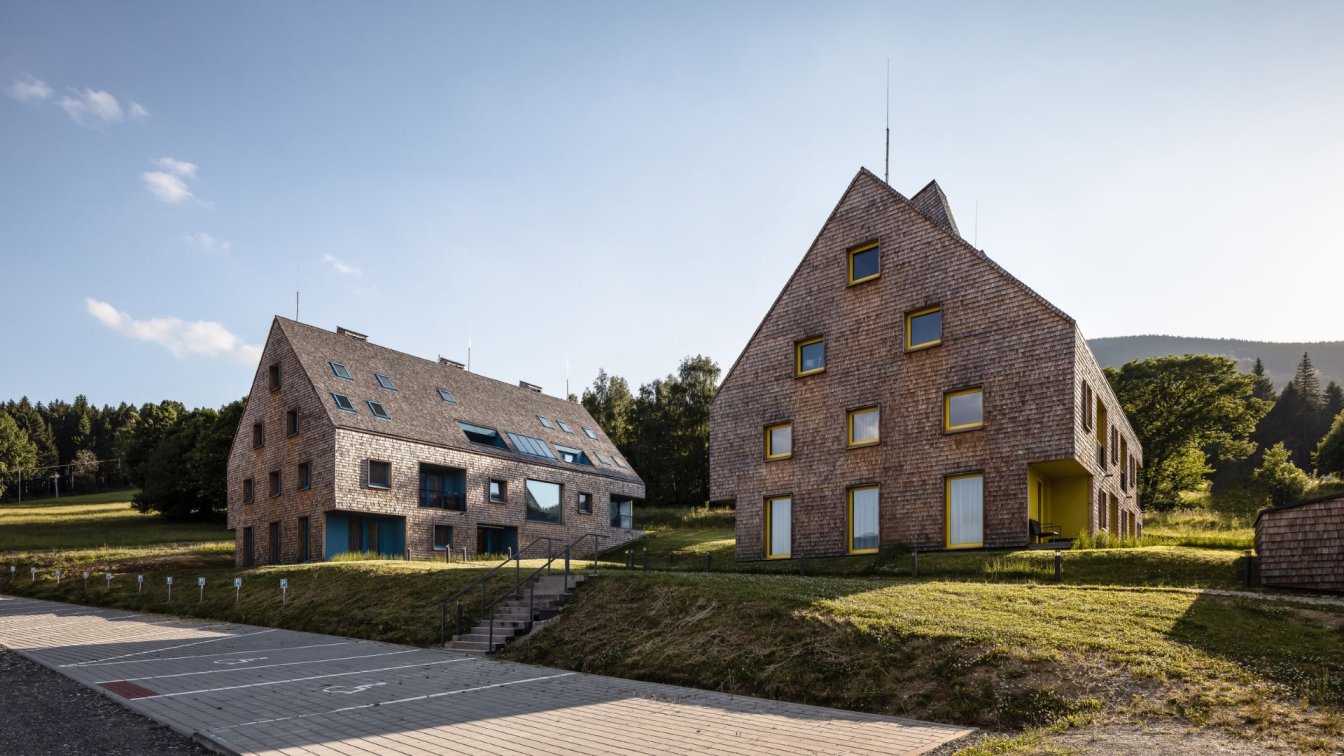Apartment buildings at the foot of the Jeseníky Mountains in the recreational village of Filipovice.
Project name
Apartments Filipovice
Location
Filipovice 534, 79001 Bělá pod Pradědem – Filipovice, Czech Republic
Principal architect
Roman Gale, David Bureš, Radek Pasterný
Design team
Nicol Gale (Co-author), Kateřina Kunzová (Co-author)
Collaborators
Technical installations: TPS projekt. Statics: Huryta. Fire safety: Zdeňka Maggio.
Built area
Built-up Area: 299 m² building 01; 299 m² building 02; Gross Floor Area: 1132 m² building 01; 1110 m² building 02
Site area
2375 m² Dimensions 3488 m3, building 01 3488 m3, building 02
Environmental & MEP engineering
Material
Masonry – sand-lime bricks + reinforced concrete walls. Ceilings – reinforced concrete. Foor – polyurethane trowel. Roof covering – larch shingle. Facade – larch shingle + glass mosaic. Roof construction – wooden rafters. Internal plasters – gypsum plasters. Windows – wooden profiles. Heating – heat pumps ground–water.
Typology
Residential › Apartment


