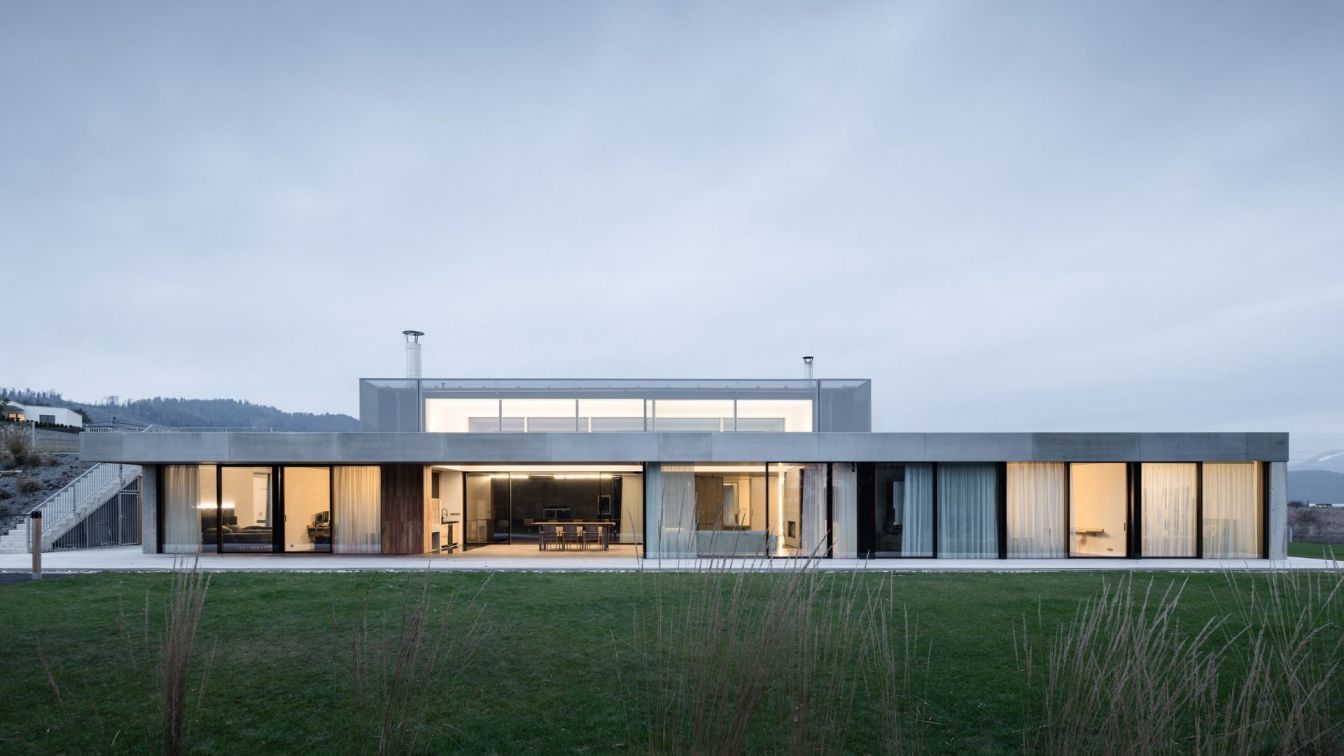A comfortable single-story minimalist family house made of exposed concrete, which is embedded into the terrain relative to the street level throughout its entire height.
Project name
Zasadený House
Architecture firm
Paulíny Hovorka Architects
Location
Suchý vrch, Banská Bystrica, Slovakia
Principal architect
Braňo Hovorka, Martin Paulíny
Design team
Pavol Hubinský, Ján Piliar, Ján Fellner, Ján Holos, Vladimír Vránsky, Božena Skybová, Marta Huttová, Ján Hronec, Katarína Tannhauserová
Collaborators
Natália Galko Michalová
Built area
Built-up area 439 m²; Usable floor area 365 m²
Material
Exposed concrete – perimeter walls of sandwich construction from both the interior and exterior sides, as well as Ceilings imprinted into brushed wooden formwork systems. steel – internal columns, lightweight roof structures. Stainless steel – parapet cladding. Textile net – micro-perforated polyester fabric as a sun protection cover for the skylight. Phenolic insulation – thermal insulation boards of phenolic foam inside sandwich concrete walls. PUR / PIR insulation – sprayed hard PUR foam on lightweight ceilings, PIR boards on flat roofs. 2 EPDM rubber foil – waterproof membrane for flat roofs. Teak – bonded solid floors, wall cladding and doors in both the interior and exterior as well as exterior terraces. Oak - wooden structures and window frames. micro-cement plaster – bathroom walls, shower corners, bathtub underpinnings, technical spaces. Aluminum - external venetian blinds
Typology
Residential › House


