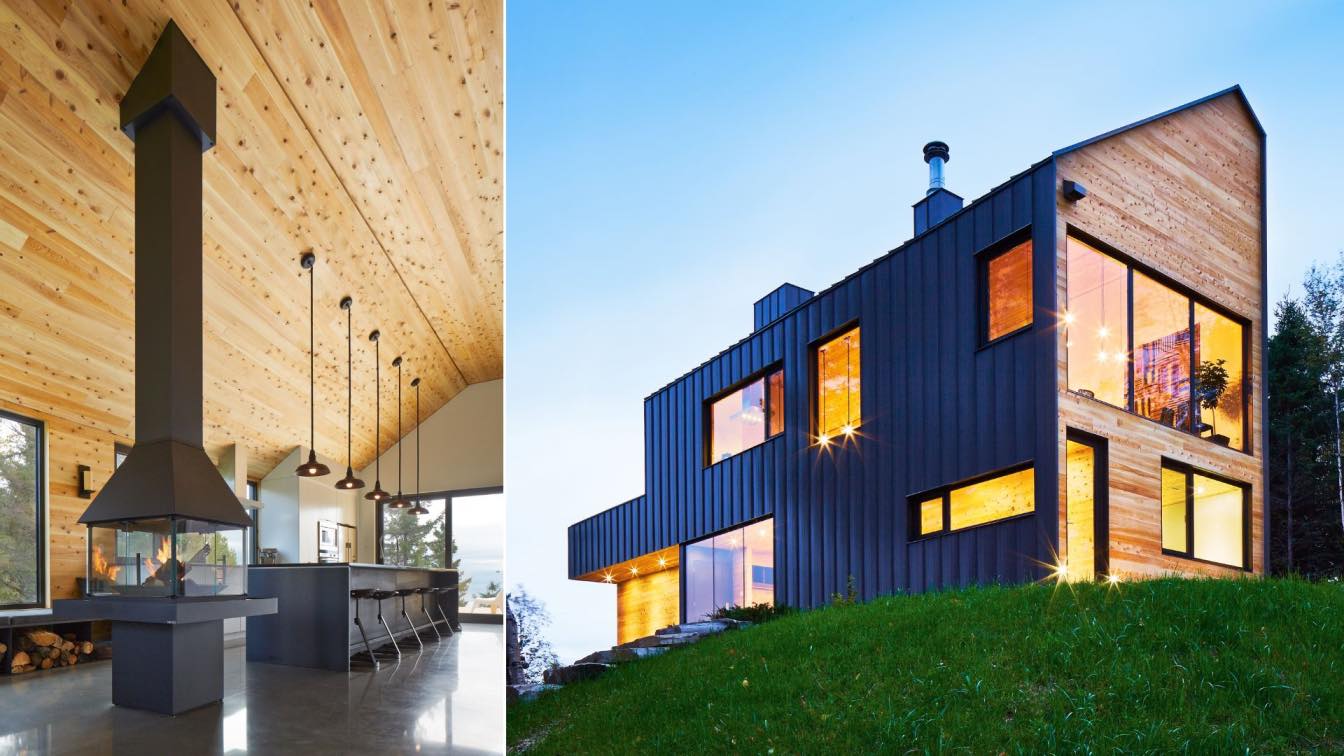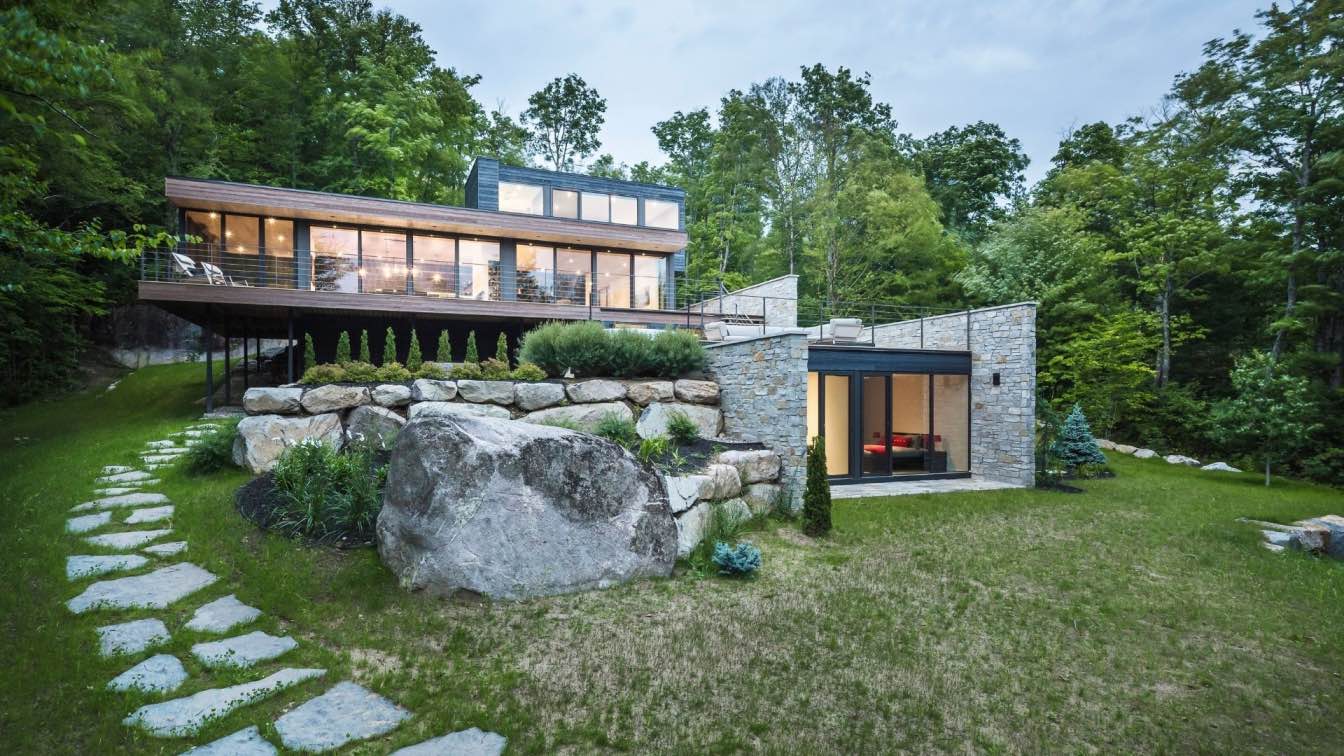“La Grange”, the new residence of the “Terrasses Cap-à-l’Aigle” development, is situated in the magnificent Charlevoix region. Its architecture highlights the rugged charm of the site while framing the breathtaking views of the St. Lawrence River. Located atop a ridge and surrounded by the neighboring forest, this large house dominates the site wi...
Project name
Malbaie VIII-La Grange
Architecture firm
MU Architecture
Location
Cap-à-l’Aigle, Charlevoix, Quebec, Canada
Photography
Ulysse Lemerise Bouchard (YUL Photo)
Principal architect
Charles Côté & Jean-Sébastien Herr
Design team
Charles Côté, Jean-Sébastien Herr, Jean-Philippe Bellemare, Pierre-Alexandre Rhéaume, Sabrina Charbonneau
Completion year
August 2013
Structural engineer
Chevrons Charlevoix
Material
Wood, glass, metal
Client
Florent Moser, Alain Rajotte
Typology
Residential › House
Located in the verdant Laurentians in Quebec, the Estrade Residence reveals itself discretely on the shores of Lac de la Cabane in St-Adolphe d’Howard. It is by studying the steep and rocky topography of the place that MU Architecture decided to highlight the peculiarities of this site with an adapted and captivating architectural intervention.
Project name
Estrade Residence
Architecture firm
MU Architecture
Location
Saint-Adolphe-d'Howard, Quebec, Canada
Photography
Ulysse Lemerise Bouchard (YUL Photo)
Design team
Jean-Sébastien Herr, Charles Côté, Jean-Philippe Bellemare, Pierre-Alexandre Rhéaume, Floriane Deléglise
Construction
Paul Lalonde et fils
Material
Wood, Concrete, Glass, Metal, Stone
Typology
Residential › House, Extension, Refurbishment, Extension, Refurbishment



