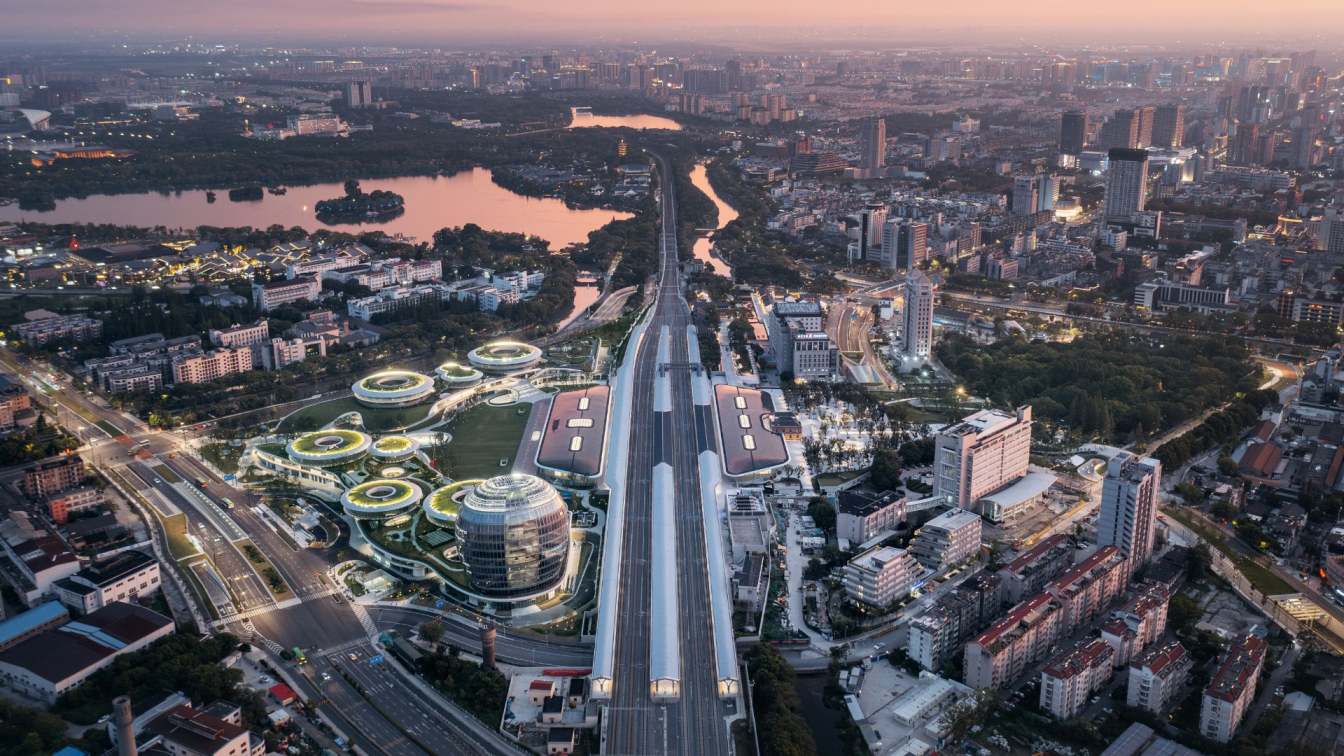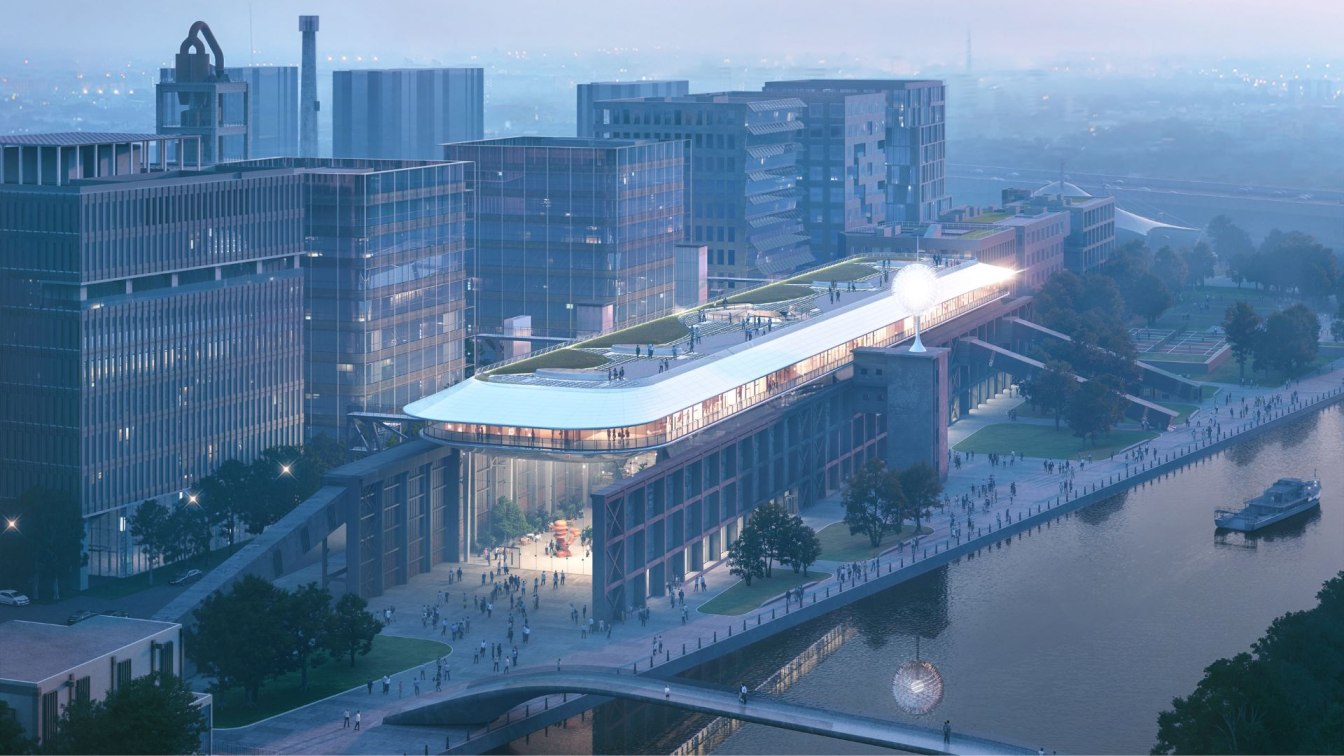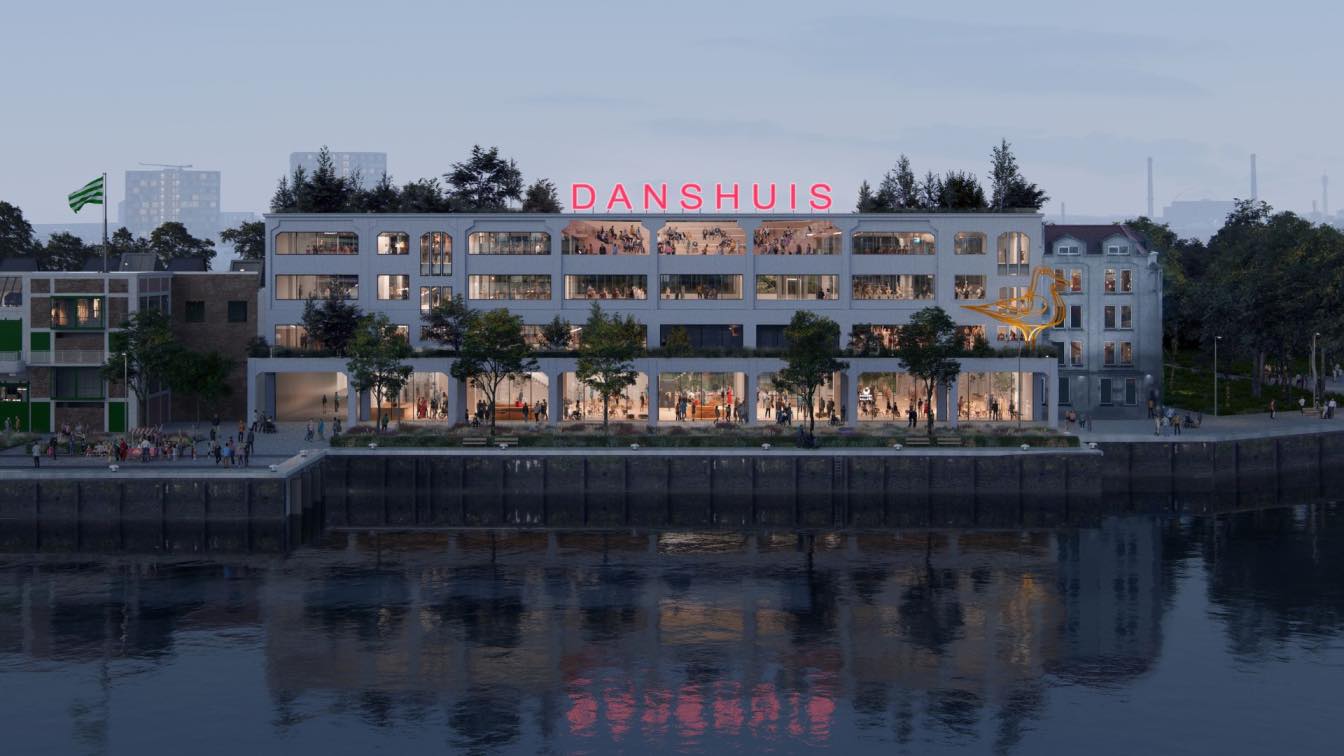MAD Architects has completed Jiaxing Train Station, the firm’s first transportation infrastructure reconstruction and expansion project. Located at the center of Jiaxing, a historic city 100 kilometers southwest of Shanghai, the project replaces a dysfunctional train station that had stood at the site between 1995 and 2019.
Project name
Jiaxing Train Station
Architecture firm
MAD Architects
Photography
CreatAR Images
Principal architect
Ma Yansong, Dang Qun, Yosuke Hayano
Design team
Yao Ran, Yu Lin, Cao Chen, Chen Nianhai, Cheng Xiangju, Reinier Simons, Fu Xiaoyi, Chen Wei, He Shunpeng, Li Zhengdong, Cao Xi, Zhang Kai, Li Xinyun, Kaushik Raghuraman, Deng Wei, Huang Zhiyu, Huai Wei, Sun Mingze, Dayie Wu, Hou Jinghui, Yin Jianfeng, Claudia Hertrich, Liu Zifan, Xie Qilin, Alan Rodríguez Carrillo, Qiang Siyang,
Collaborators
Associate Partners in Charge: Liu Huiying, Tiffany Dalhen; Executive Architects: Tongji Architectural Design (Group) Co., Ltd., China Railway Siyuan Survey and Design Group Co., Ltd.; Heritage Consultant: Shanghai Shuishi Architectural Design & Planning Corp.,Ltd.; Signage Consultant: NDC CHINA, Inc.; Façade Consultant: RFR Shanghai.
Built area
around 330,000 m²
Interior design
Shanghai Xian Dai Architectural Decoration & Landscape Design Research Institute Co., Ltd.
Landscape
Z’scape Landscape Planning and Design
Structural engineer
LERA Consulting Structural Engineers
Lighting
Beijing Sign Lighting Industry Group
Construction
China Railway Construction Engineering Group, China Tiesiju Civil Engineering Group, China Construction Eighth Engineering Division Co., Ltd.
Client
Jiaxing Modern Service Industry Development & Investment (Group) Co., Ltd.
Typology
Train Station › Urban Renewal, Urban Planning, Transportation Infrastructure, Mixed-Use




