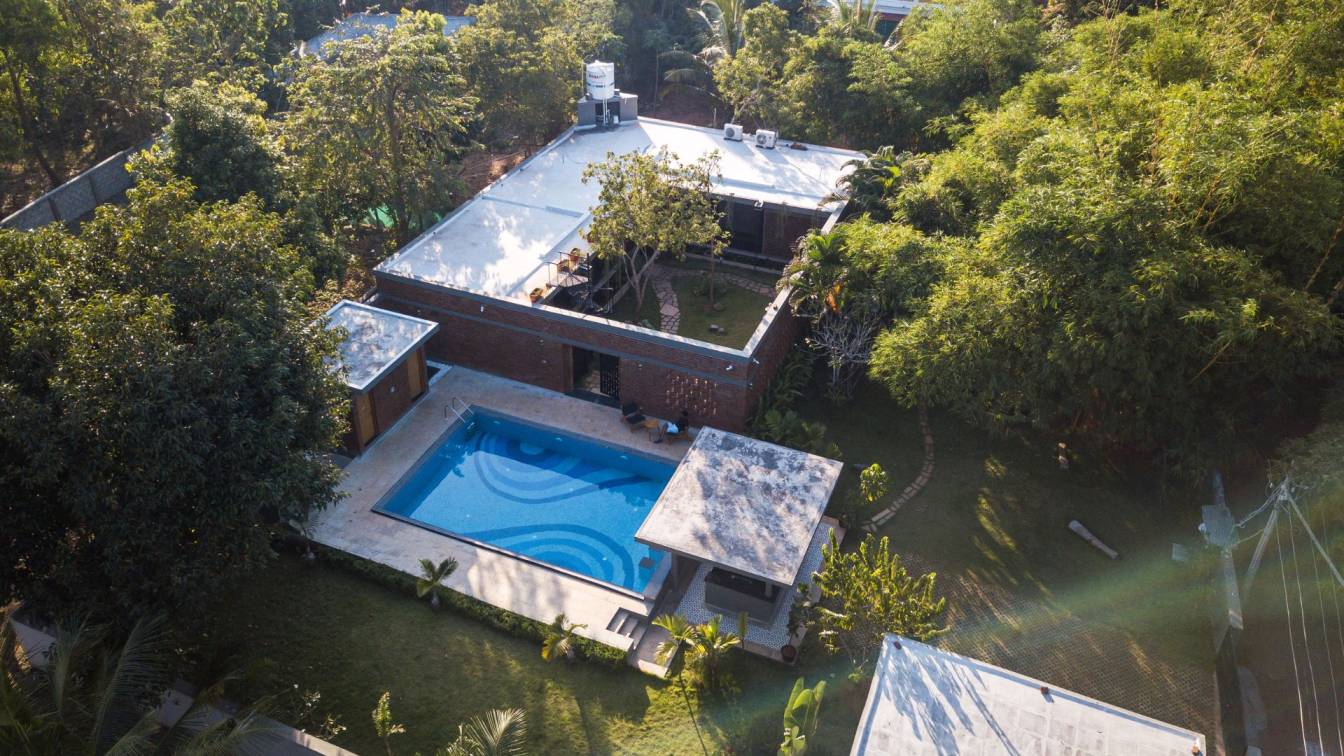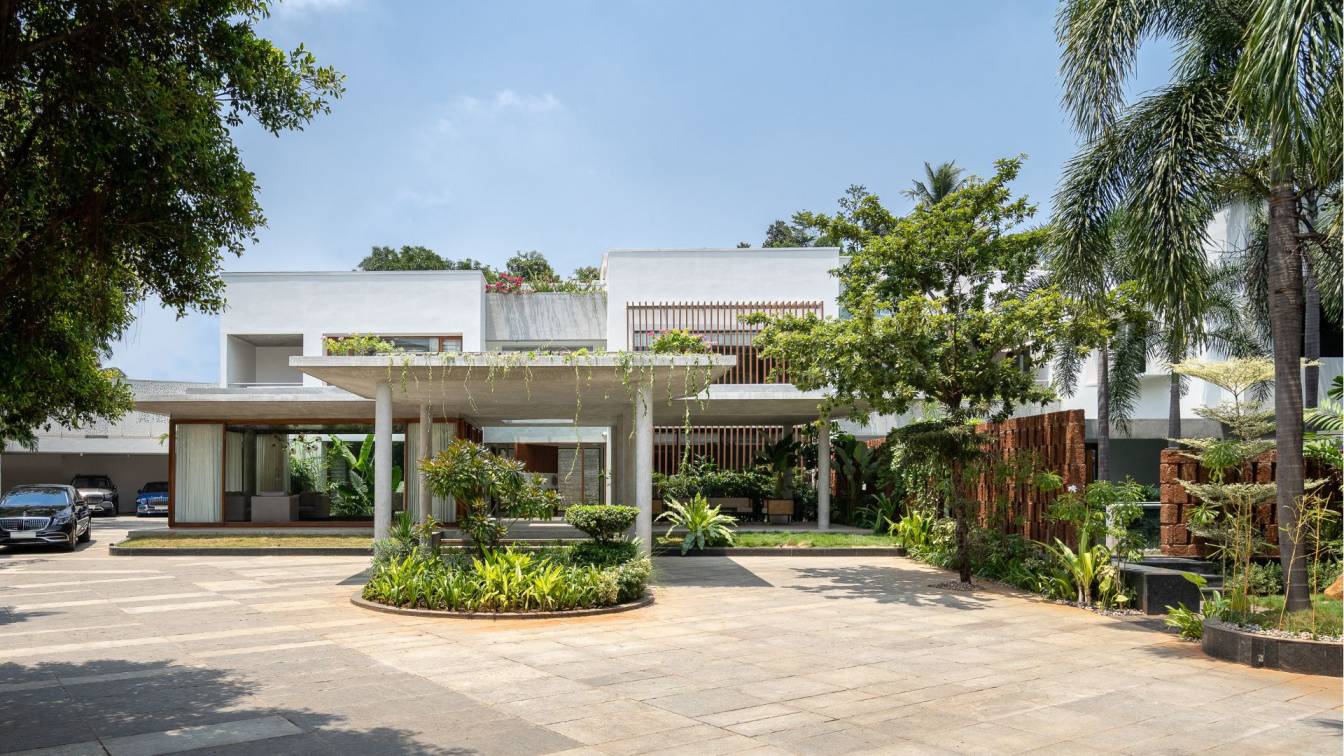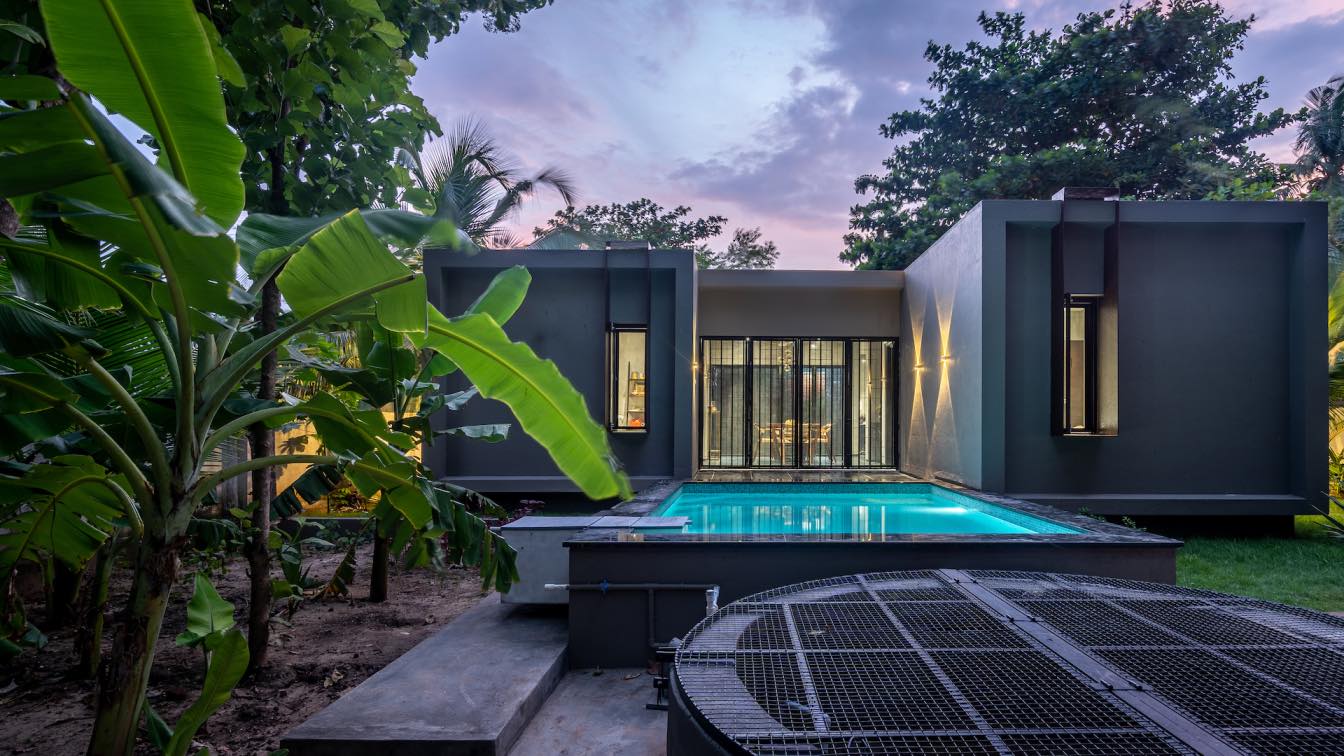A 10 min drive from Auroville International township, this weekend house offers a perfect getaway from the hustle of both Pondicherry and Auroville. The house was designed to reveal and glorify the surrounding context and the local Indo-French architecture. It has been designed keeping in mind the needs of our client based in the United Kingdom – a...
Project name
The Brick Abode
Architecture firm
Architecture_Interspace
Location
Poothurai, Tamil Nadu, India
Principal architect
Goutaman Prathaban, Madhini Prathaban
Design team
Thamizharasan, Yukesh, Manigandan
Interior design
Architecture_Interspace
Civil engineer
Er. Prathaban
Material
Wire cut Bricks, Concrete, Glass
Budget
1.5 Crores Indian Rupees
Client
Mr. Jon Mouralidarane
Typology
Residential › Farmhouse
Mawi Design: In the lush labyrinths of T. Nagar, Chennai, this residence sits on the far end of a triangular plot that naturally allows for a paced first look. The brief was to give new meaning to an existing shell of a building while achieving all requirements posed by the client - a house connected with nature, exalting pleasant vibes and one tha...
Project name
Through the Layers
Architecture firm
Mawi Design
Principal architect
Malli Saravanan
Design team
Malli Saravanan, Vijay prakash, Venkatesh, Prabhakaran, Akash Raj, Ananya Murali
Collaborators
Space Stylist: Samir Wadekar and The November Storey. Oxide Finishes: Padmanabhan. Carpentary: Woodworks Carpentary. Brassworks: Saravanan
Structural engineer
Mr. Ravindran
Environmental & MEP
GIST Consultants
Landscape
Bakula Landscape
Construction
Vaanam Construction
Material
Cement Oxide, Italian Marble, Stone cladding, Cement oxide flooring with brass inlays, Solid wood flooring, Thermory outdoor solid wood decking, broken Cudappah flooring, Sadarahalli stone flooring, Pebble beds, Glass flooring, Laterite Blocks, Udaipur Green Marble
Typology
Residential › House
In a quaint little village, Kurumbagaram, near the port town of Karaikal in southern Tamilnadu is the vacation home of our client- a newly married couple and their parents. Intended to be a get-away from the hustle of urban life, the house is nestled amongst the shade of sandalwood trees, fruit orchards and paddy fields.
Project name
House on a Farm
Architecture firm
Architecture Interspace
Location
Karaikal, Pondicherry, India
Principal architect
Goutaman Prathaban, Madhini Prathaban
Design team
Thamizharasan, Kumar
Interior design
Architecture_Interspace
Civil engineer
Prathaban M
Material
Locally sourced Corten-effect steel boxes, Concrete, Glass
Typology
Residential › House




