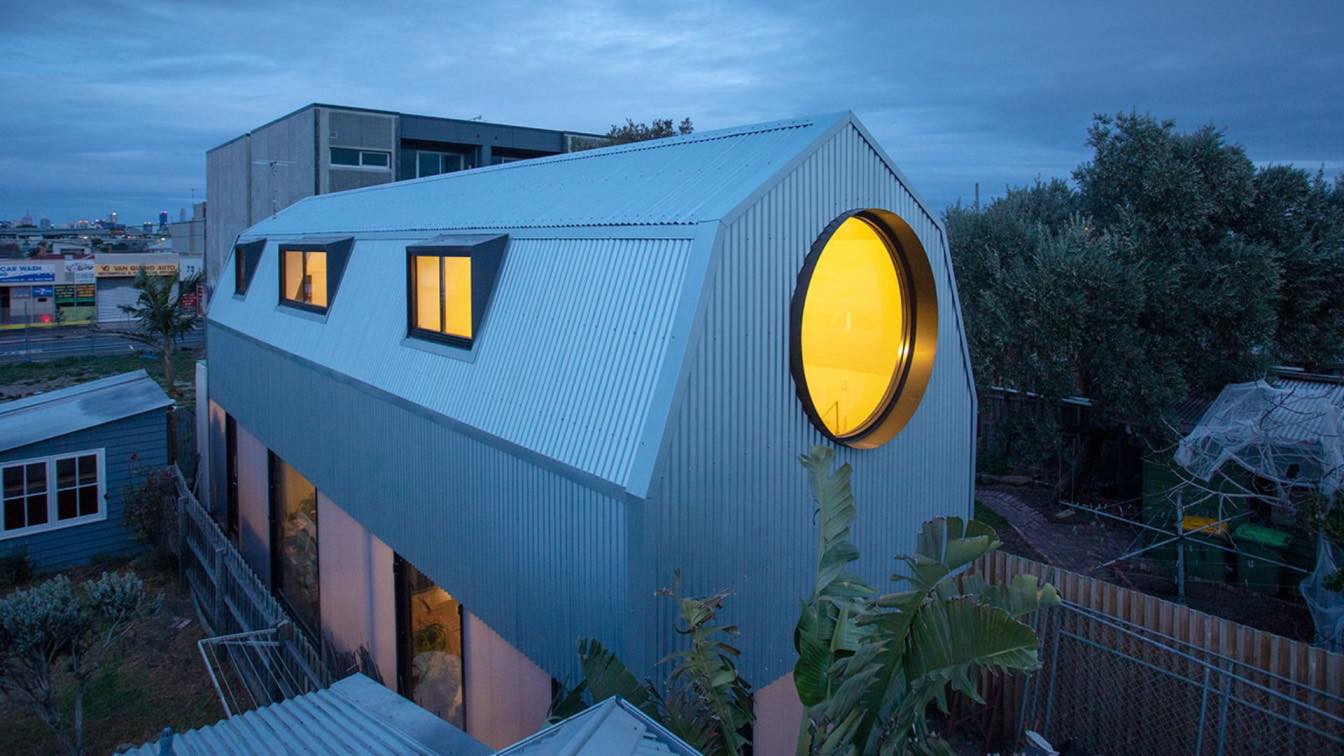This project was about creating volume, both inside and outside. A big space with a big garden on a small site. It was about creating a lot with a little. Designed as steel portal frame pressed up against the planning envelope, the simple steel structure with exposed concrete slab is infilled with glazing and polycarbonate at the ground level.
Project name
Windsor Castle
Architecture firm
Antarctica Architects
Location
Seddon, Victoria, Australia
Photography
Field Carr


