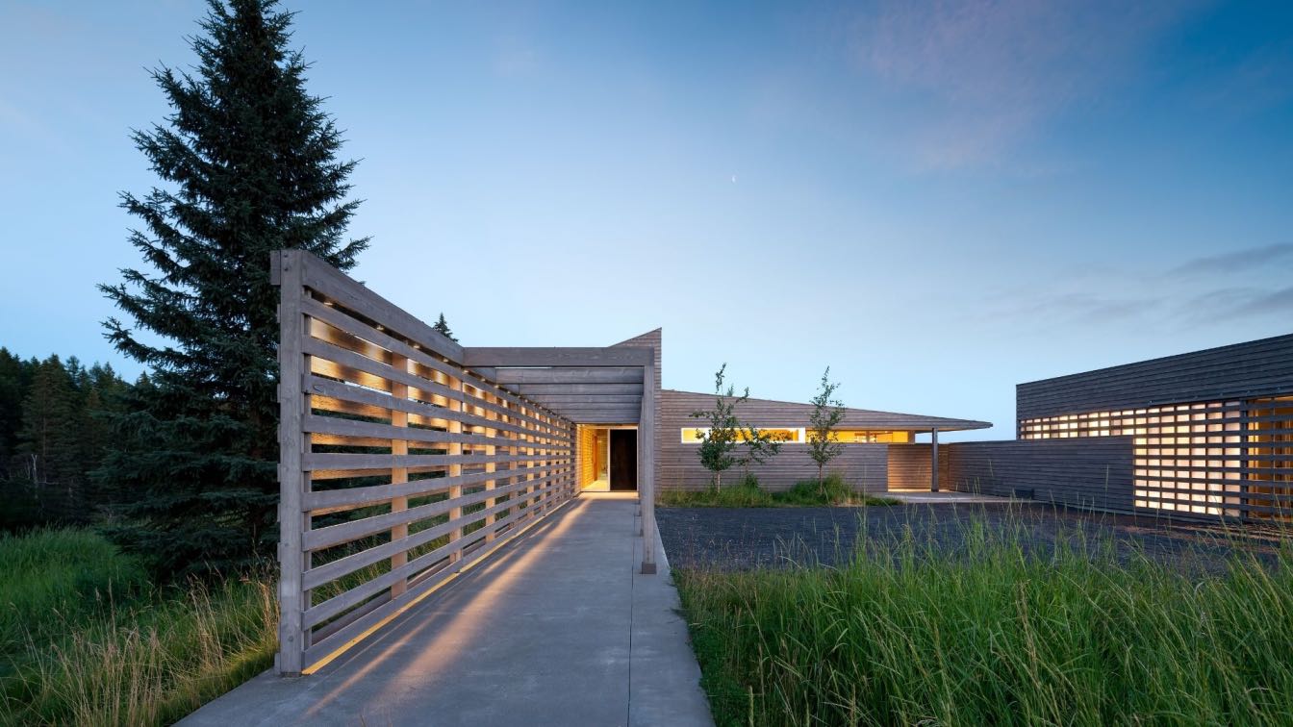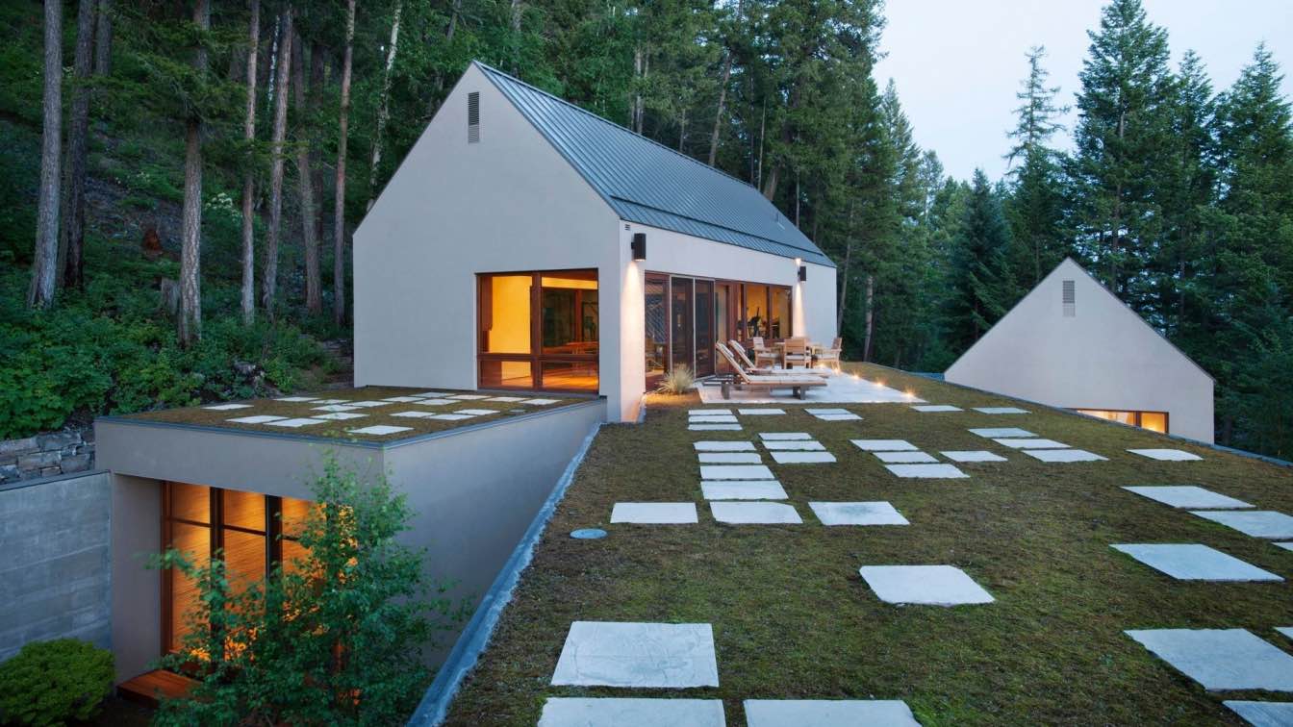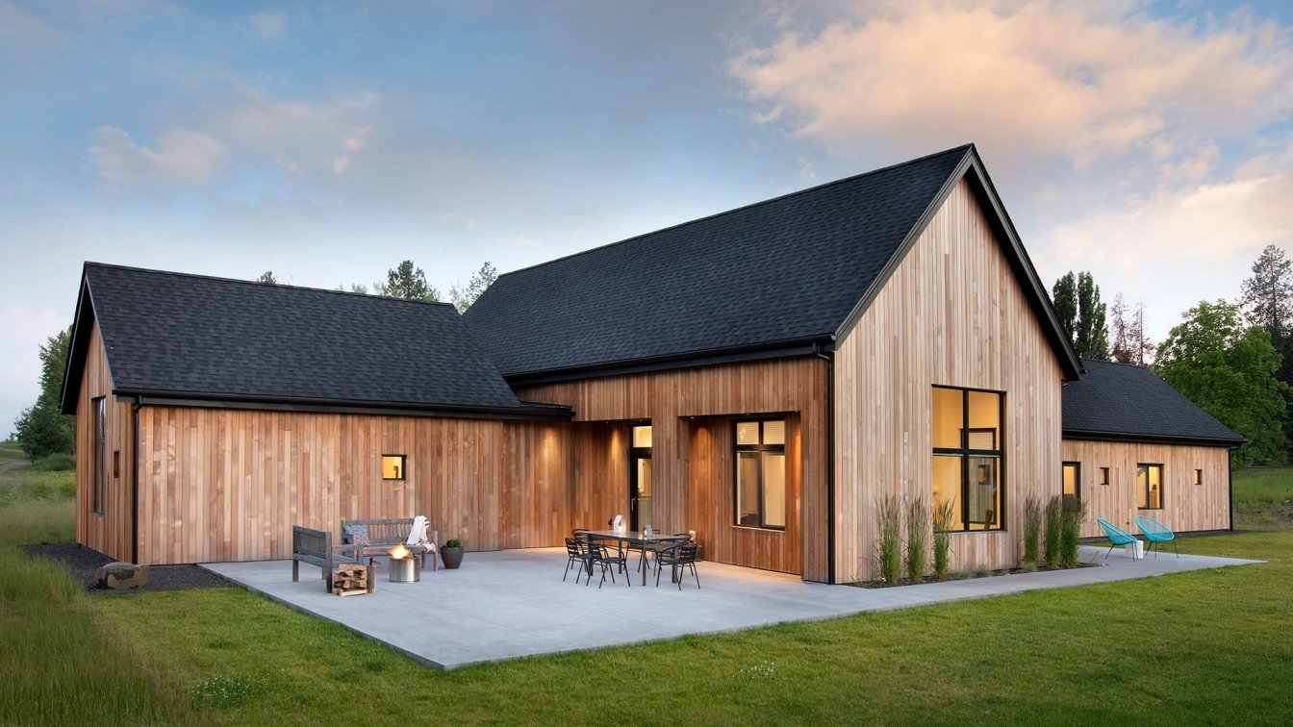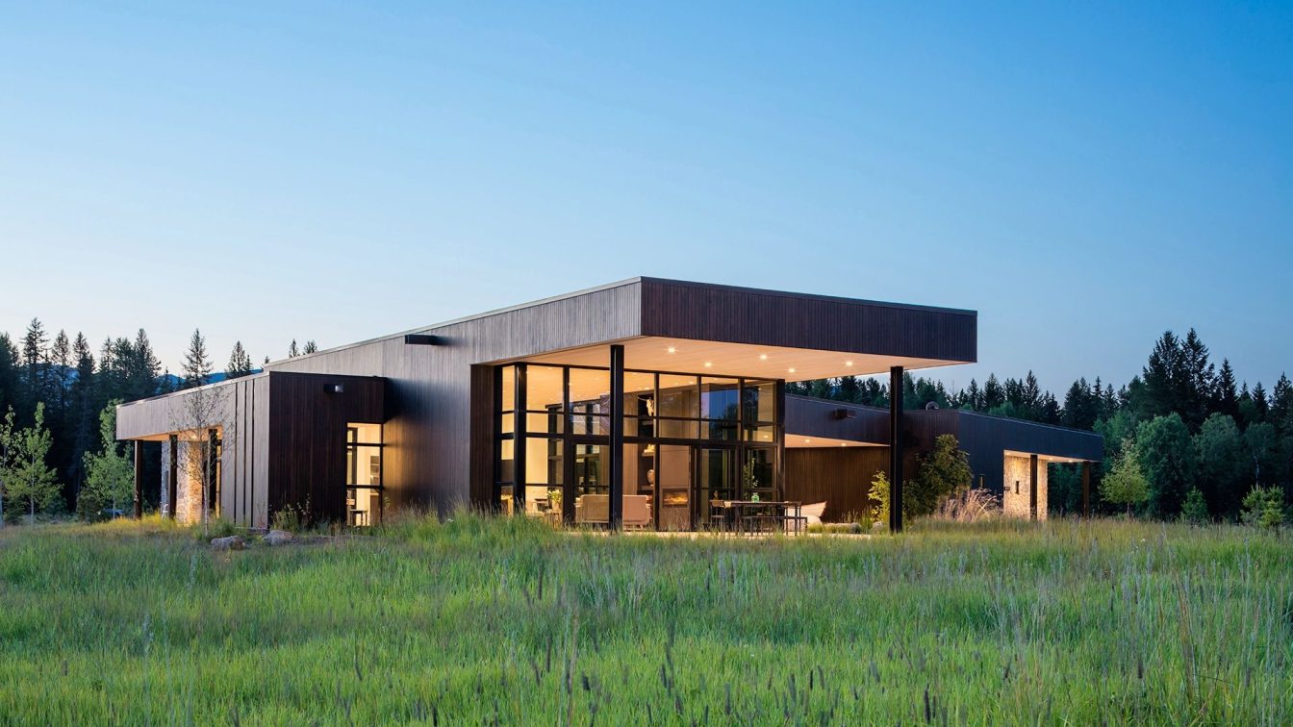Located on 35 acres outside of Whitefish Montana, the Stillwater residence sits at the edge of a field along the Stillwater River. Meant as a second home for quiet retreats as well as larger gatherings, eventually the clients plan to move in permanently to take advantage of the scenery, outdoor activities, and remoteness of the rural site.
Architecture firm
Prentiss + Balance + Wickline Architects (pbwarchitects.com)
Location
Whitefish, Montana, USA
Photography
Andrew Pogue (andrewpogue.com)
Principal architect
Tom Lenchek (principal architect)
Design team
Kelby Riegsecker (project architect)
Structural engineer
Harriott Valentine Engineers (harriottvalentine.com)
Landscape
Allworth Design (allworthdesign.com)
Construction
Denman Construction (denmanconstruction.com)
Material
Wood siding, concrete floors
Typology
Residential › House
The Whitefish Poolhouse is perched on a steep slope high above Whitefish Lake. Contemporary in aesthetic, the program includes a 75-foot-long, single-lane lap pool, a Japanese soaking tub, a changing/shower area, an exercise room and an art gallery.
Project name
Whitefish Poolhouse & Gallery
Architecture firm
Cushing Terrell
Location
Whitefish, Montana, USA
Principal architect
David Koel
Typology
Residential › House
Nestled on 4.5 acres in the eastern outskirts of Whitefish, Montana, the Railway residence is located at the nexus of three defining features: the Whitefish Range to the north; Great Northern Mountain, bookended by the Swan Range and Saddleback Mountain to the east; and connecting the two, the Great Northern Railroad.
Project name
Railway Residence
Architecture firm
Cushing Terrell
Location
Whitefish, Montana, USA
Photography
Gibeon Photography
Design team
David Koel, PM, Principal in charge. Charlie Deese, Project Manager, Lead Designer, Architect. Shawn Pauly, Design Professional
Interior design
Tate Interiors
Construction
Mindful Designs
Typology
Residential › House
Situated on ten acres at the meeting of two rivers near Whitefish, Montana, Confluence House is a fly fisherman's dream. Conceived as a getaway for family and friends, the home’s design is derived and influenced by the geophysics of the surrounding landscape; becoming a seamless addition to the natural environment, rather than an interruption. View...
Project name
Confluence House
Architecture firm
Cushing Terrell
Location
Whitefish, Montana, USA
Principal architect
David Koel
Design team
Fran Quiram, PM/Architect
Collaborators
CMG (Geotechnical Engineer)
Interior design
David Koel, Fran Quiram
Built area
2,282 ft² main house and 946 ft² guest house
Structural engineer
Beaudette Consulting Engineering
Environmental & MEP
Gerry Nichols-Pagel (Mechanical Engineer), Carl Maehl (Electrical Engineer)
Landscape
Wes Baumgartner
Construction
Martel Construction
Typology
Residential › House





