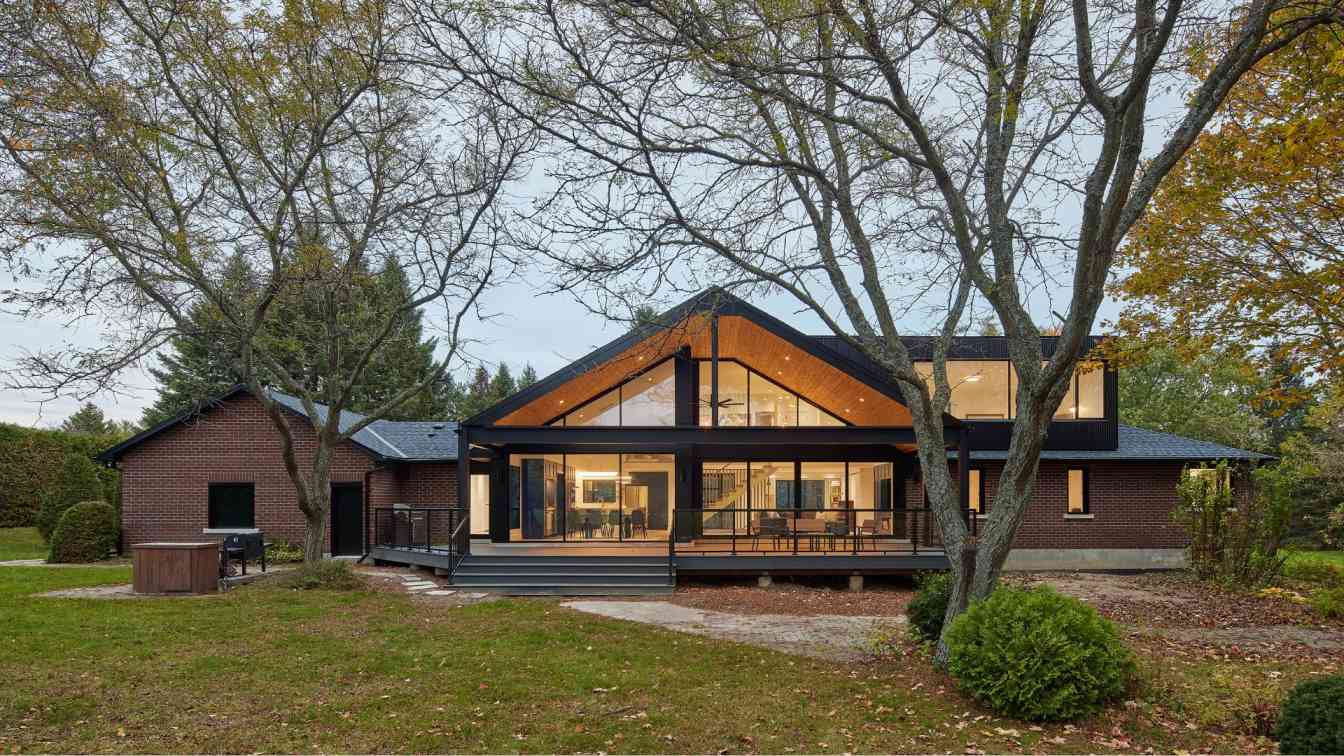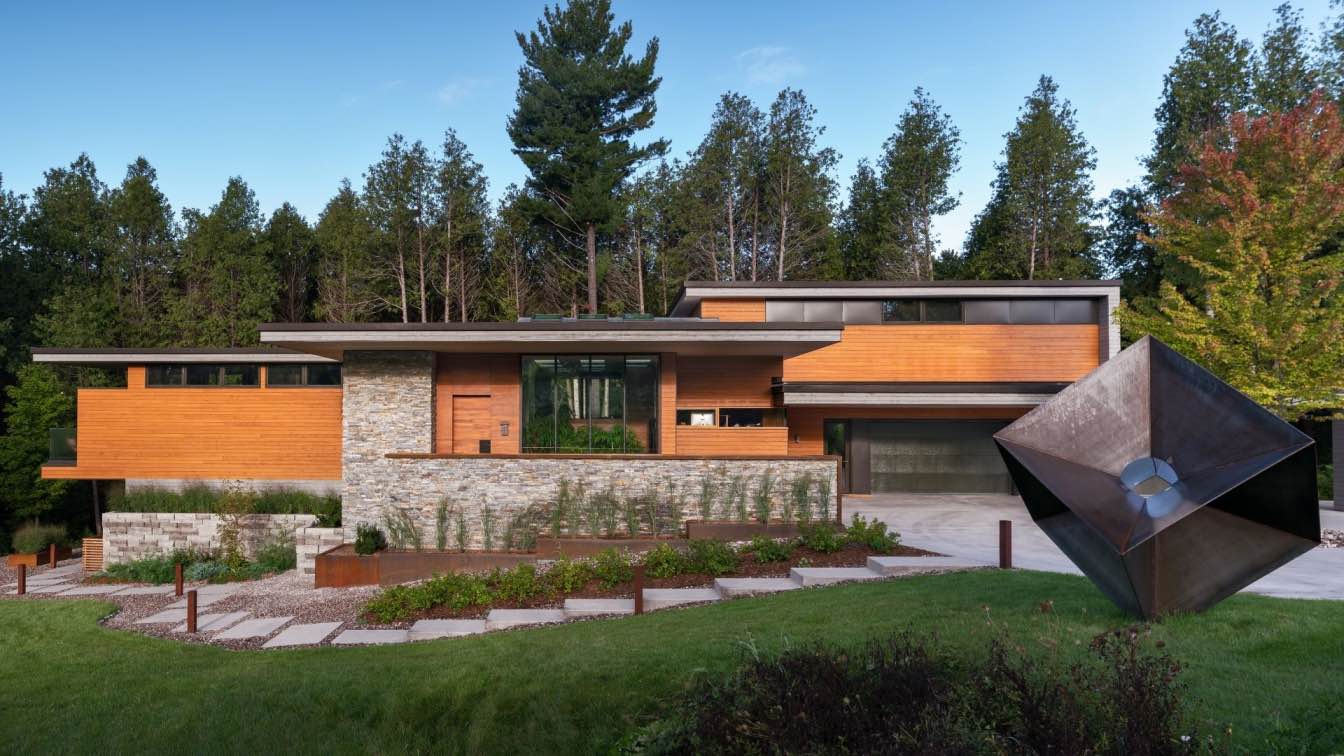Located on a beautiful wooded lot, Cedarbrook House was designed to embrace the outdoors and bring as much view and light into the house as possible. This contemporary addition and renovation opens up the enclosed spaces of the existing brick bungalow and transforms it into an open and airy home.
Project name
Brooklin House
Architecture firm
Studio Lau
Location
Whitby, Ontario, Canada
Photography
Nanne Springer
Principal architect
Studio Lau
Collaborators
DSBG (Builder)
Interior design
Studio Lau
Structural engineer
M.A. Navkar & Associates
Material
Brick, Corrugated Metal Siding, Fiber Cement Siding
Typology
Residential › House
Petaluma House, a split-level, open plan contemporary dwelling is located in a rural subdivision near Whitby. Surrounded by very traditional custom homes, this gem stands out with its’ clean lines, prominent roof lines and an elegant composition.
Project name
Petaluma House
Architecture firm
Trevor McIvor Architect Inc
Location
Whitby, Toronto GTA, Ontario, Canada
Photography
Adrian Ozimek
Principal architect
Trevor McIvor
Interior design
Dorota Jackowski
Structural engineer
Blackwell Structural Engineers
Construction
Ortolan Building Design Ltd
Material
Whitewashed Douglas Fir cedars and soffits, mahogany, concrete and glass
Typology
Residential › House



