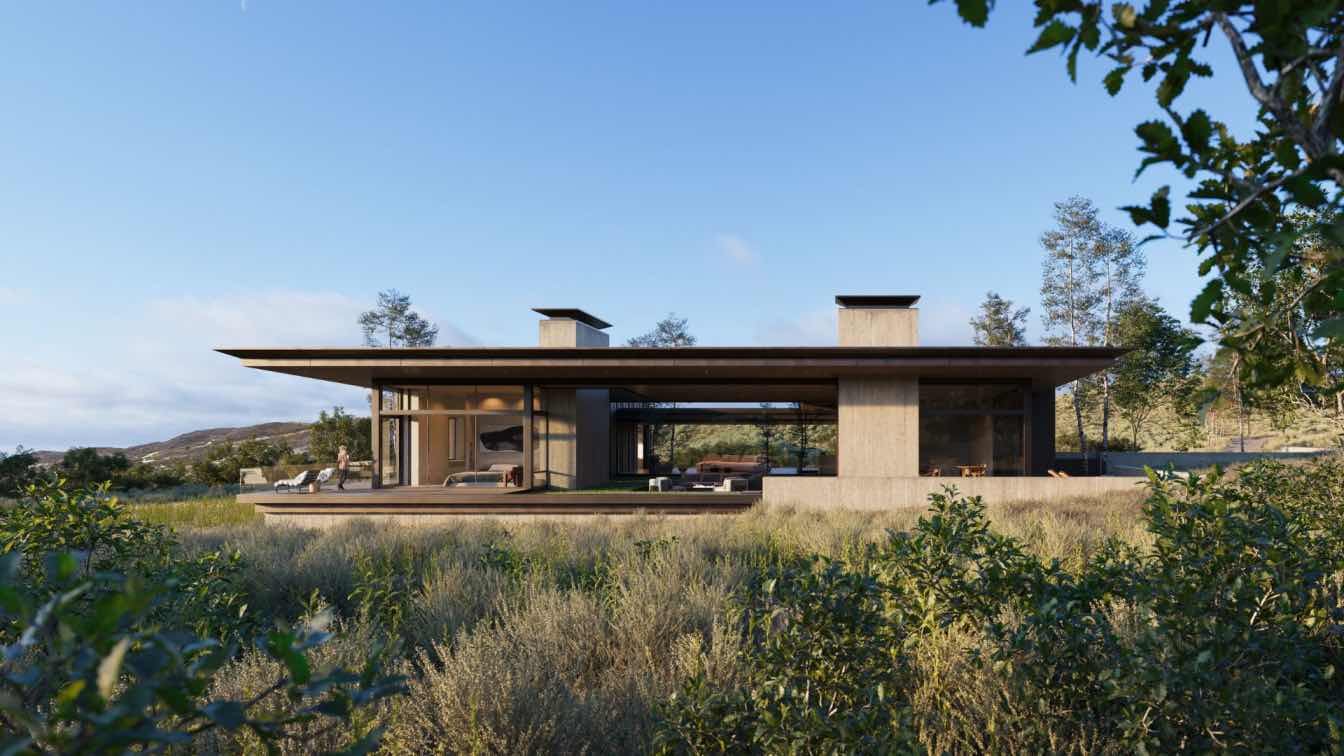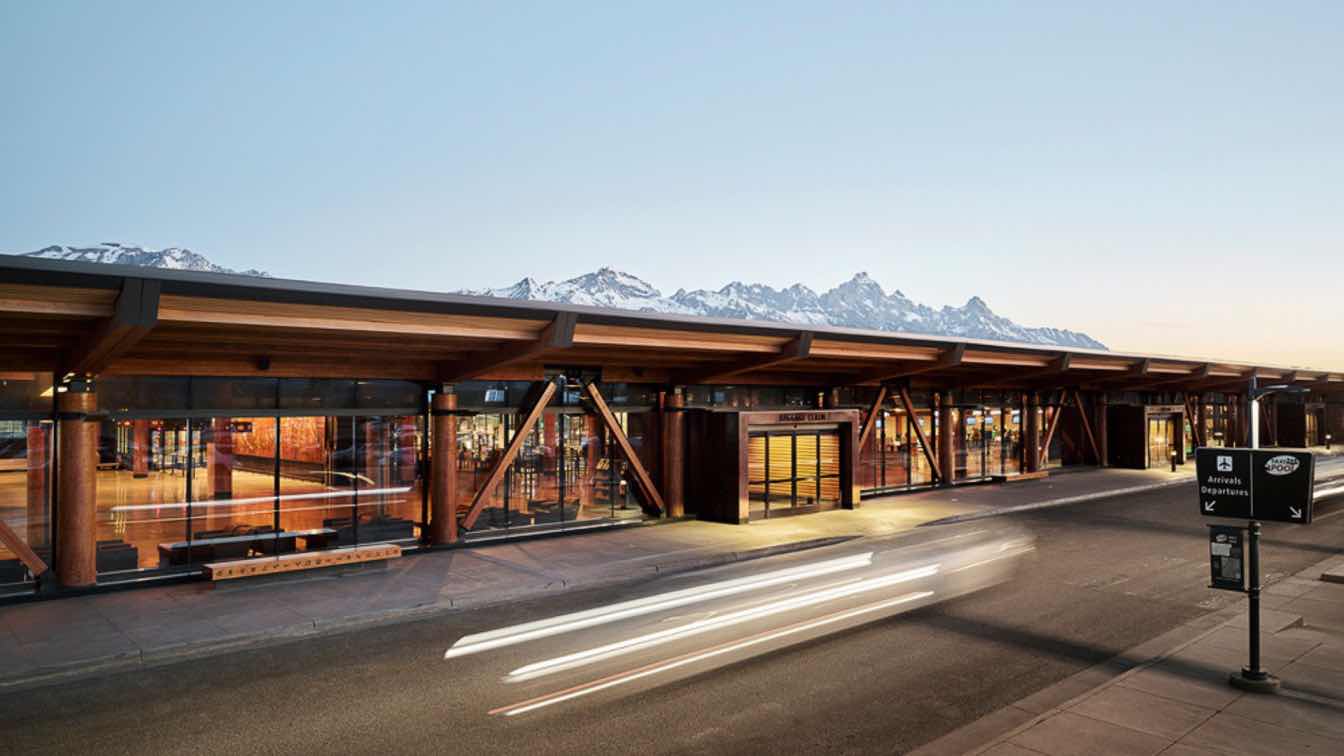Piercing the Utah sky, the Wasatch Range Retreat takes formal cues from the hillside topography into which it is enmeshed. Designed with respect to the site’s strict height limits, the structure mimics the crests and divots of the landscape like a second-skin, resisting comprehension upon first approach.
Project name
Wasatch Range Retreat
Design team
Architecture: Eric Logan, Andy Ankeny, Forrest Britton, Danielle Price, Abigail Horton. Interior Design: Sarah Kennedy, Erica Hawley
Collaborators
Structural Engineer: KL&A. Mechanical and Plumbing Engineer: Axiom. Electrical Engineer and Lighting Designer: Helius. Specifications: iBIM (Greg Markling). Acoustical Engineer: Wave Engineering
Visualization
Notion Workshop
Typology
Residential › House
Expanding outward from the initial concourse renovation, CLB’s most recent work for the Jackson Hole Airport (JAC) includes a new restaurant/bar, expanded holding area, two additional gates, gift shop and updated baggage claim area with snack bar/retail.
Project name
Jackson Hole Airport Renovation and Addition
Architecture firm
CLB Architects
Location
Grand Teton National Park, Jackson, Wyoming
Photography
Matthew Millman
Design team
Kevin Burke, AIA, LEED AP – Partner. Cary Lakeman, AIA – Senior Project Manager. Steve Jakub, AIA – Project Manager
Collaborators
Executive Architect: Miller Dunwiddie. Geotechnical Engineer and Well Design: Nelson Engineering. Food Service: The Marshall Associates. Life, Safety, Accessibility: Jensen Hughes. Acoustic Engineer: Wave Engineering. Owner’s Representative: KLJ Engineering
Interior design
TruexCullins
Environmental & MEP
Michaud, Cooley, Erickson
Lighting
Helius Lighting Design
Construction
Wadman Corporation
Client
Jackson Hole Airport
Typology
Transportation › Airport



