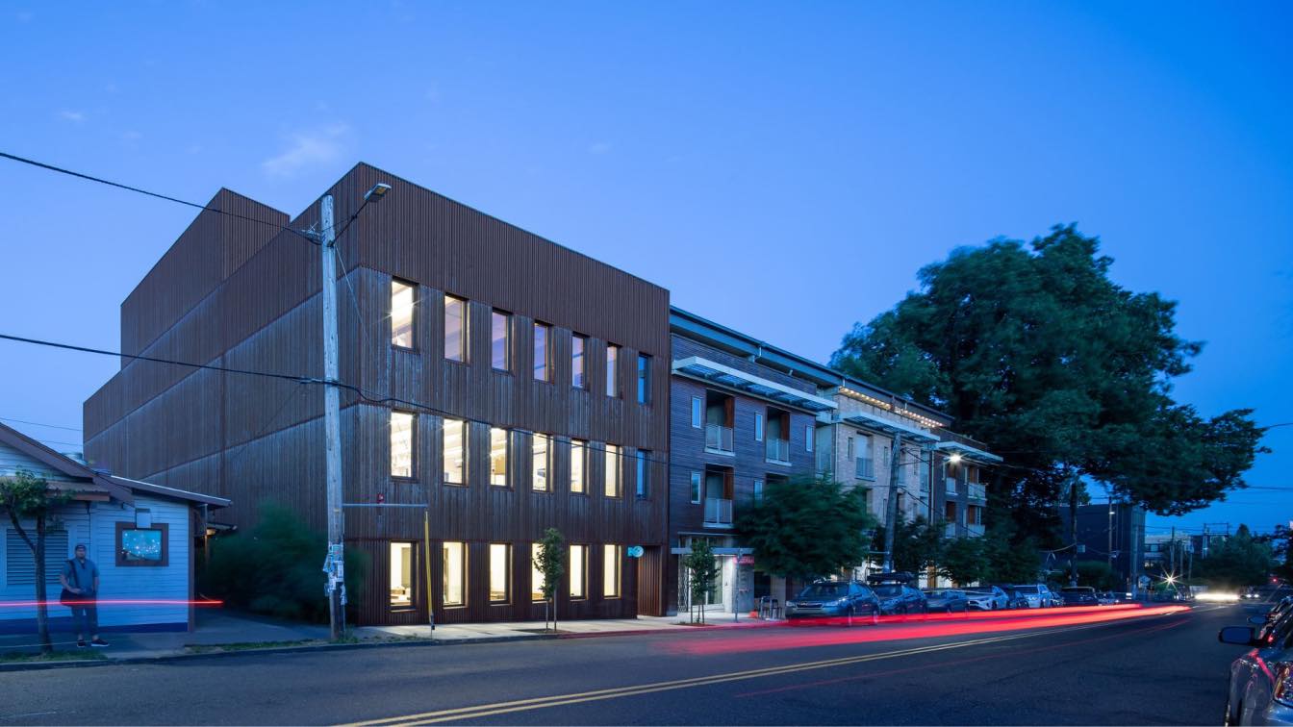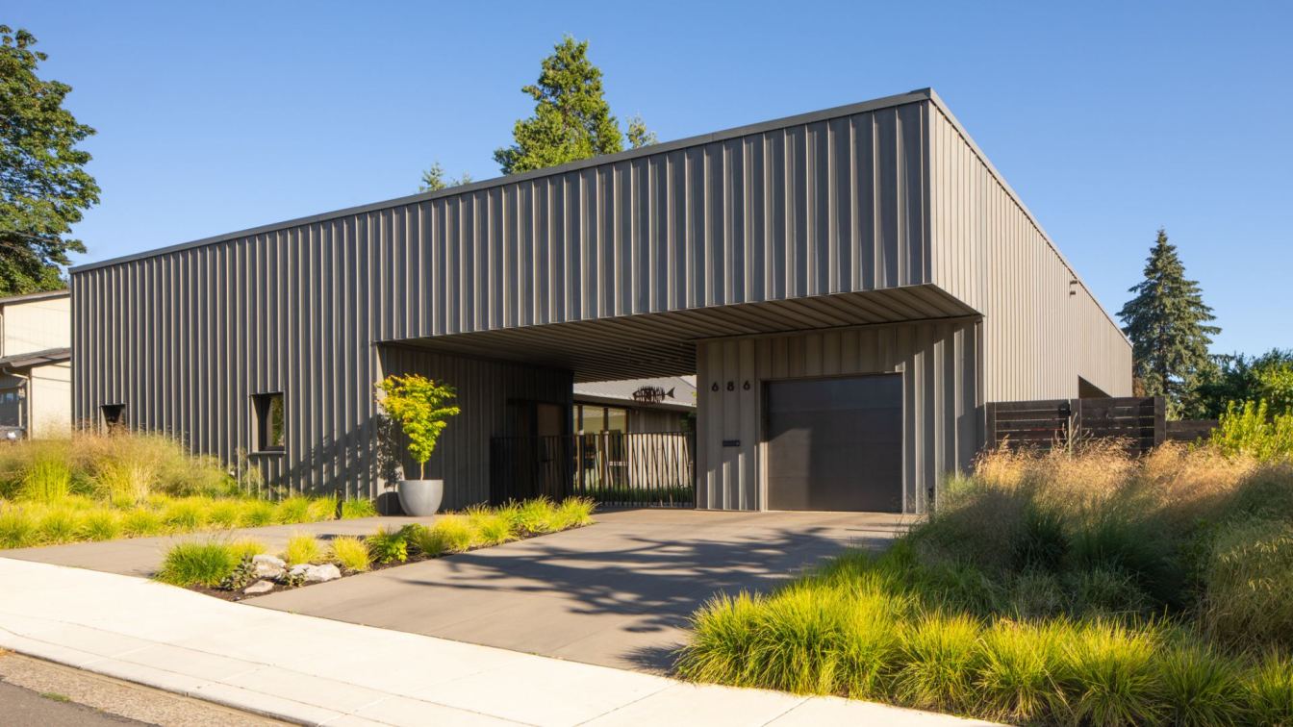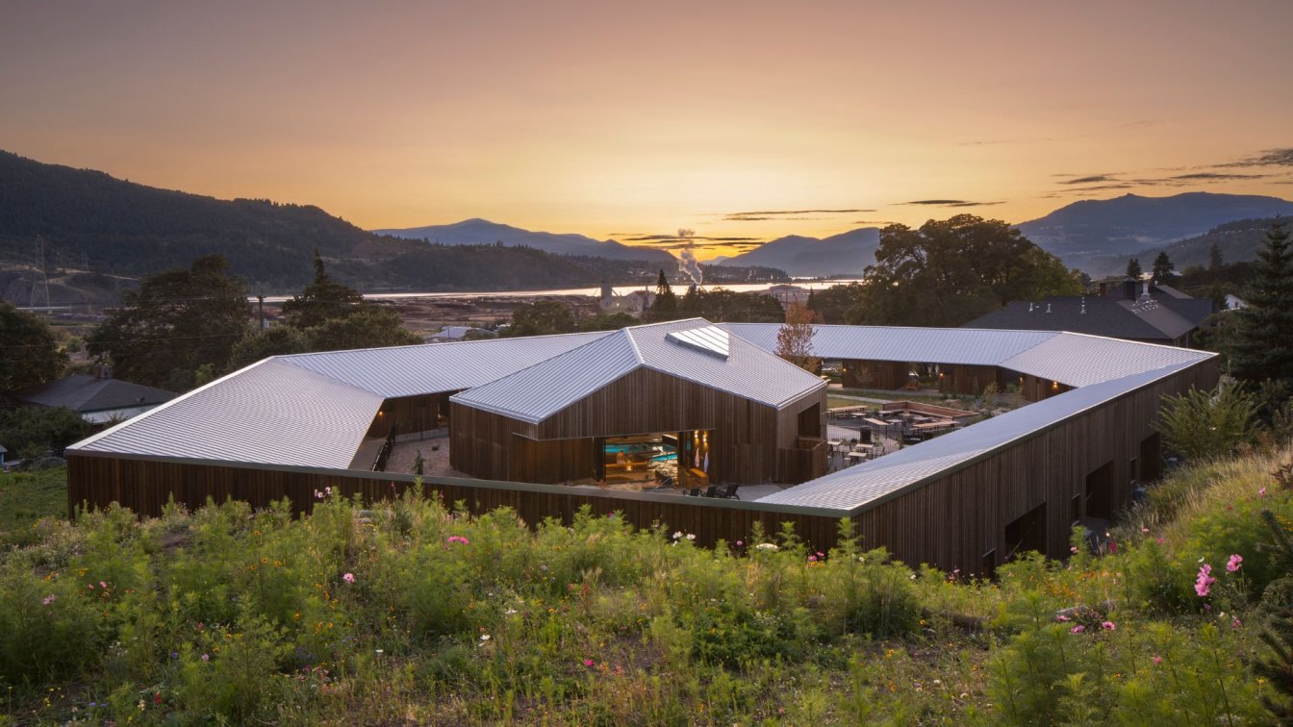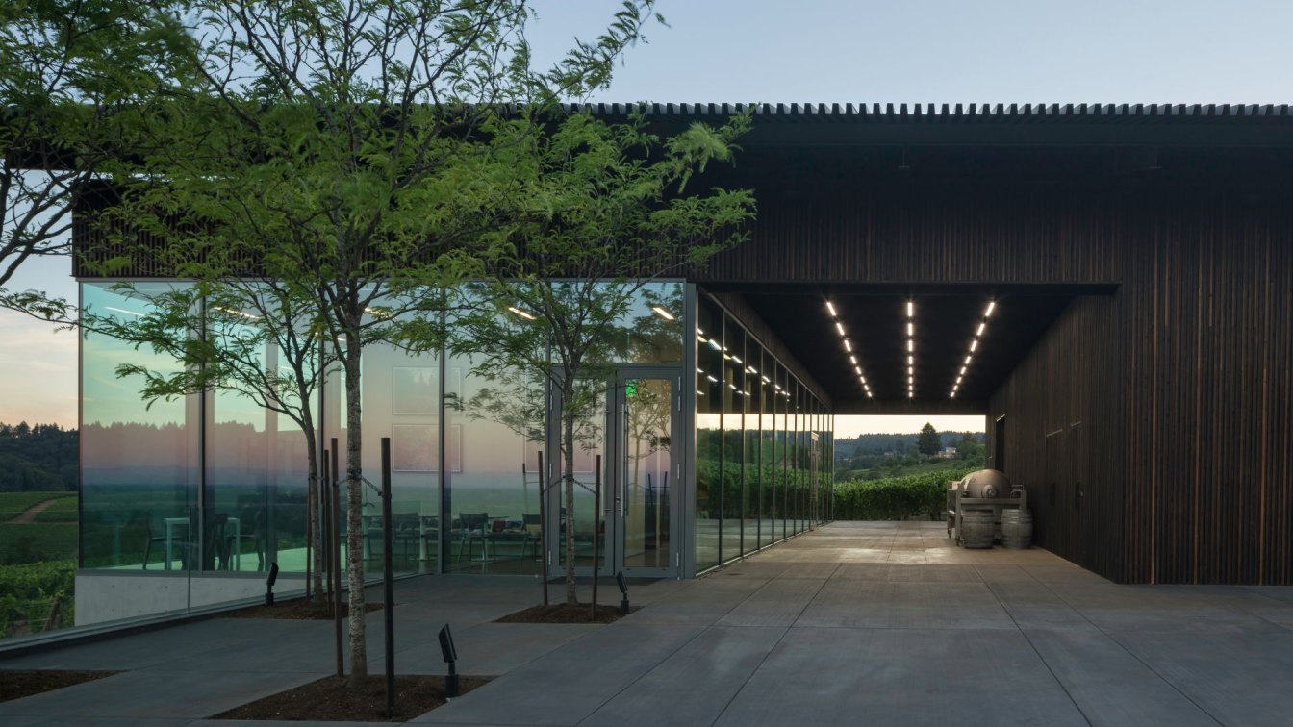Designed and developed by Waechter Architecture, the Mississippi Workshop is the result of over ten years of planning, modeling, and investigation. The building was conceived as a proving ground for sustainable building systems and “all-wood” construction technologies and equally, as a forum for new creative conversations. Located on a prominent si...
Project name
Mississippi Workshop
Architecture firm
Waechter Architecture
Location
Portland, Oregon, USA
Photography
Lara Swimmer (building). Jeremy Bittermann (aerials). Sam Gehrke (event). David Papazian (model)
Principal architect
Ben Waechter, Principal Architect
Design team
Alexis Coir, Project Manager. Giovanni Sidari, Project Architect. Duncan Scovil, Designer
Collaborators
Mass Timber Fabrication: KLH Massivholz (USA / Austria). Mass Timber Installation: Mustang Ridge. Code / Fire Protection: Code Unlimited
Interior design
Waechter Architecture
Construction
Owen Gabbert LLC, Cutwater Design & Build Solutions
Client
4224 N Mississippi LLC
Typology
Commercial › Headquarter, Office Building, Workshop
The Meadow House is a new, 2,000-square-foot private residence in the College Hill district of Eugene, a few miles Southwest of the University of Oregon. The house takes its name from Madison Meadow, a landscape preserve and community park which lies at the heart of a neighborhood composed of modest single-family homes.
Project name
Meadow House
Architecture firm
Waechter Architecture
Location
Eugene, Oregon, USA
Design team
Ben Waechter, FAIA, Principal Architect. Lisa Kuhnhausen, Project Architect
Collaborators
Doors and Windows: Sierra Pacific
Interior design
Waechter Architecture
Structural engineer
Grummel Engineering
Construction
Chalus Construction Co.
Typology
Residential › House
The Society Hotel Bingen in Bingen, Washington confronts conflicting contextual drivers, responding with a singular and iconic organization. Located in the columbia River Gorge - a National Scenic Area - the project’s site is near the waterfront yet separated from it by a series of industrial facilities. Further complicating the hotel’s relationshi...
Project name
The Society Hotel Bingen
Architecture firm
Waechter Architecture
Location
Bingen, Washington, USA
Design team
Ben Waechter, FAIA (Principal-in-Charge). Alexis Kurland (Project Lead)
Collaborators
Site Management: Orange Construction Sanctuary Design and Consultant: Formworks Building
Material
Brick, concrete, glass, wood, stone
Typology
Hospitality › Hotel
The Furioso Vineyards project consists of the renovation and expansion of an existing winery, including the addition of a new tasting room and public amenity spaces. The original Furioso estate, located in the heart of Oregon’s wine country, was made up of a series of disconnected utilitarian structures scattered across its property, including a st...
Project name
Furioso Vineyards
Architecture firm
Waechter Architecture
Location
Dundee, Oregon, USA
Principal architect
Ben Waechter
Design team
Ben Waechter, FAIA, Design Principal. Rand Pinson, AIA, Project Architect
Interior design
Waechter Architecture
Structural engineer
Richmond So Engineers, Inc
Environmental & MEP
Interface Engineering
Lighting
Interface Engineering
Material
Concrete, Wood, Glass, Steel
Client
Furioso Vineyards, Giorgio Furioso
Typology
Commercial › Winery





