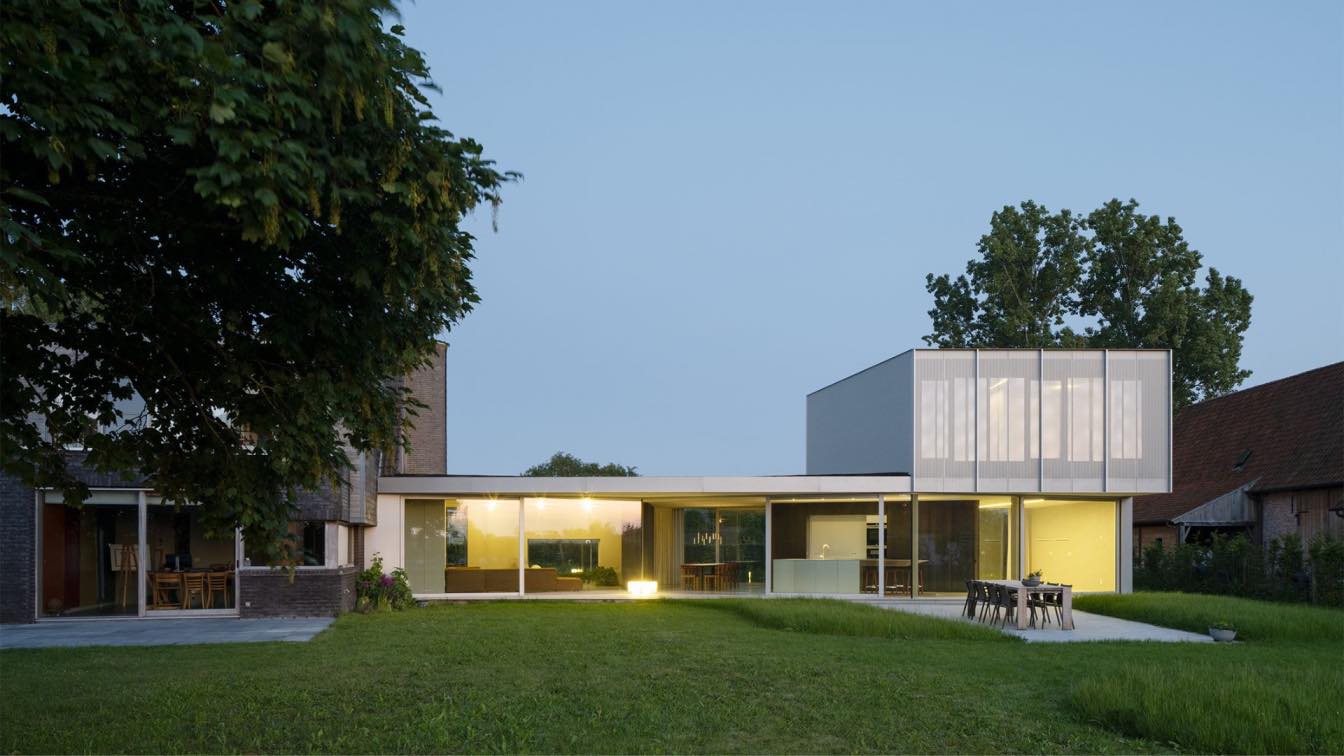The extension for this house located at the countryside of Aalter (Flanders) was conceived as a pavilion, connected as an appendix to the existing house. The very dark and closed rooms of the existing house are reduced to secondary functions such as storage rooms, TV corner and home office.
Project name
House WADD
Architecture firm
BASIL architecture
Location
Aalter, Belgium
Photography
Johnny Umans


