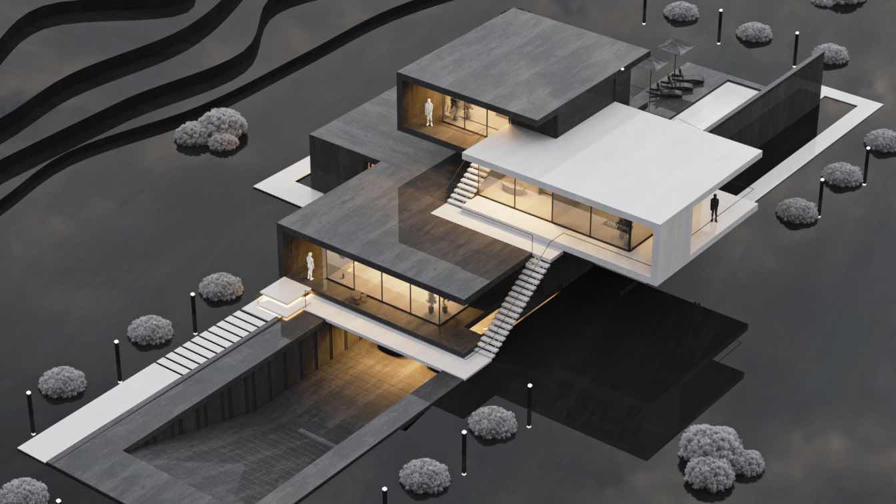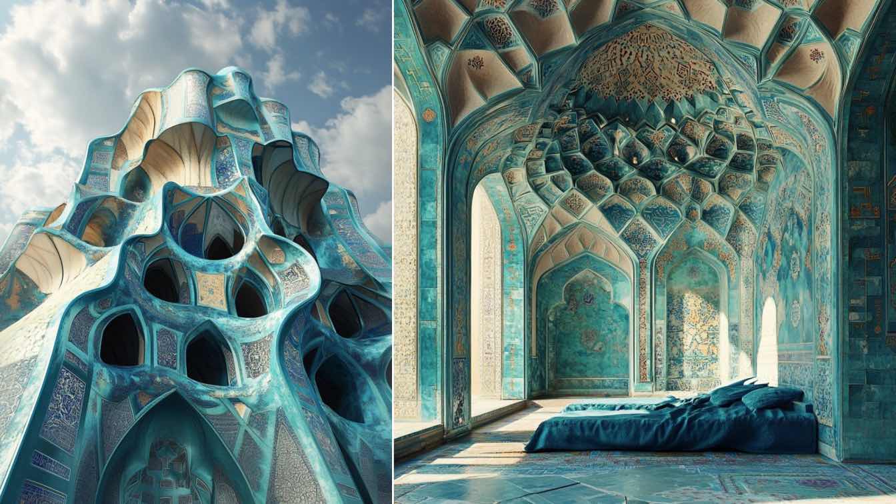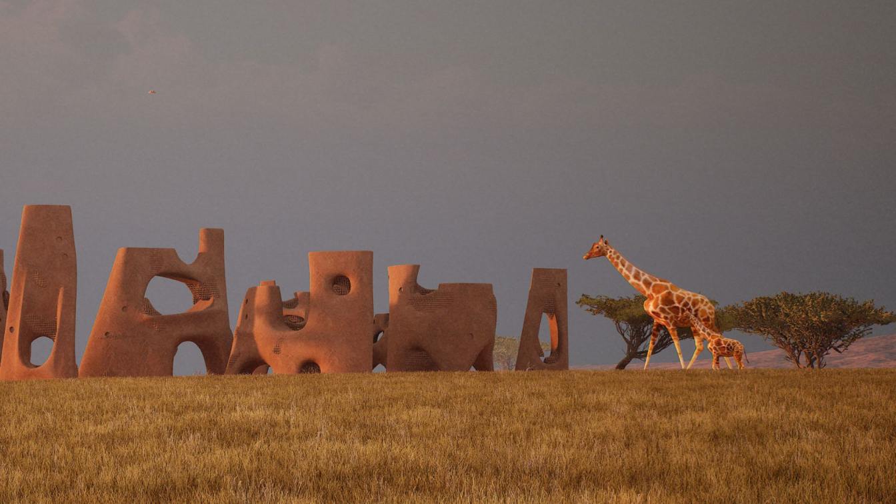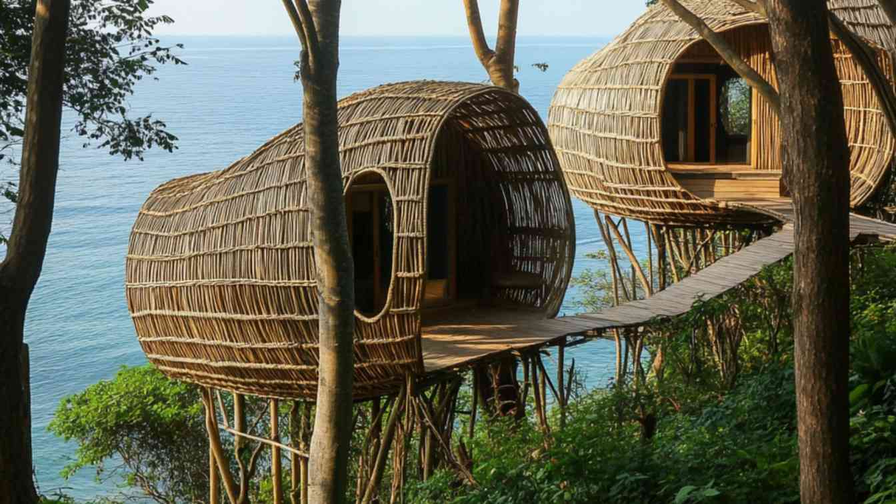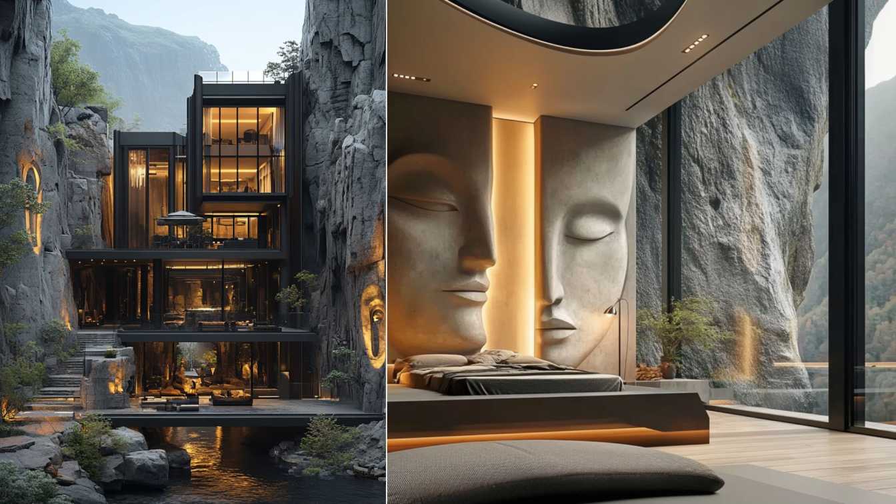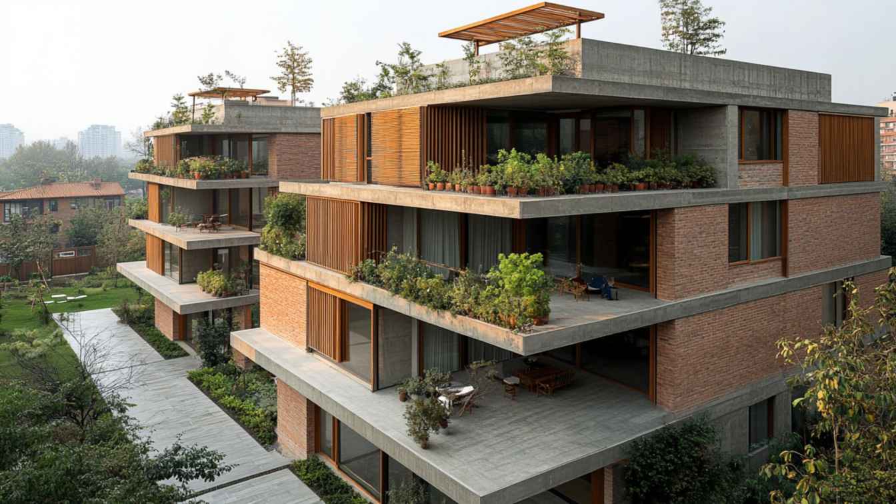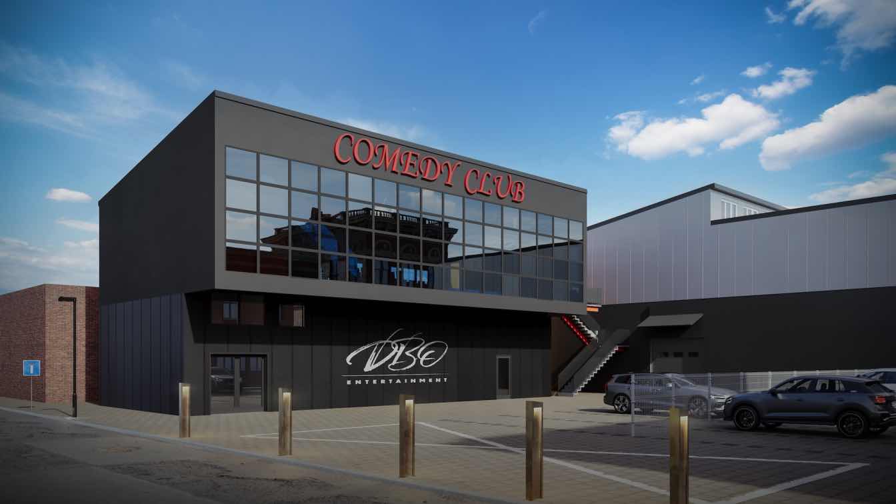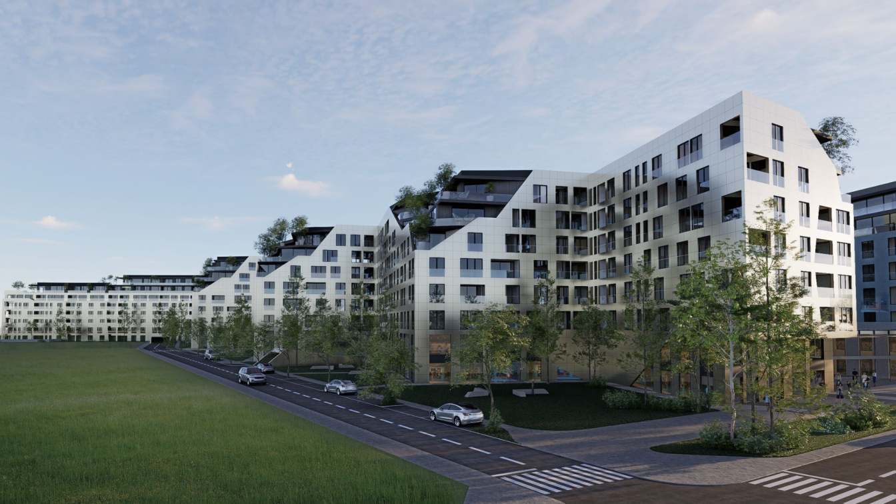Sky line Villa project is located on a rectangular site in Iran and in the city of Karaj. The project consists of four floors, the ground floor is the main spaces and the bedrooms are located on the first and second floors.
Architecture firm
UFO Studio
Tools used
Autodesk 3ds Max, V-Ray, Adobe Photoshop
Principal architect
Bahman Behzadi
Visualization
Bahman Behzadi
Typology
Residential › House
Breathtaking and awe-inspiring, this architectural masterpiece draws deep inspiration from the rich heritage of Persian design. Every detail, from the intricate blue ceramic tiles to the fractal-like patterns, reflects the elegance and sophistication of a culture steeped in history and artistry.
Project name
Turquoise Tower
Architecture firm
K-Studio
Tools used
Midjourney AI, Adobe Photoshop
Principal architect
S.K.Kamranzad
Collaborators
Studioedrisi & Studio____ai
Visualization
S.K.Kamranzad
Typology
Hospitality Architecture
We have embedded our project within the Serengeti’s natural laws of survival, where the environment and animals are in balance – an overall sustainability composed of a series of complex symbiotic relationships.
Project name
Giraffe Water Towers
Architecture firm
ZOO Architects
Location
Serengueti, Tanzania
Principal architect
Michael Wen
Design team
ZOO Architects
Site area
National Park Serengueti
Visualization
ZOO Architects
Typology
National Park › Zoological
Imagine escaping to a place where wicker huts stand on the edge of the forest, facing the sea—where nature and architecture come together in perfect harmony. These stunning hotel huts are crafted from interwoven reeds, wood, wicker, and bamboo.
Project name
Peace of Mind
Architecture firm
Green Clay Architecture
Location
Black Forest, Germany
Tools used
Midjourney AI, Adobe Photoshop
Principal architect
Adobe Photoshop
Design team
Green Clay Architecture
Visualization
Adobe Photoshop
Typology
Hospitality › Hotel
I have conceptualized this project so here is the story about this beautiful project. Suspended dramatically between two cliffs, this luxurious modernist building is a testament to architectural innovation and cultural elegance.
Architecture firm
Studio Afshari
Location
Blyde river canyon in South Africa
Tools used
Midjourney AI, Adobe Photoshop
Principal architect
Zahra Afshari
Design team
Studio Afshari Architects
Visualization
Zahra Afshari
Typology
Residential › House
These innovative residential complexes are designed to harmonize with the climate and landscape of their surroundings, creating a vibrant and healthy living environment. By incorporating elements such as red brick facades, reminiscent of the city’s old architectural heritage.
Project name
Residential complex suitable for climate and ecology with the approach of improving the vitality of the residents of northern Iran, Gilan
Architecture firm
HH Studio
Tools used
Midjourney AI, Adobe Photoshop
Principal architect
Hajar Hajipour
Design team
Hajar Hajipour
Visualization
Hajar Hajipour
Typology
Residential Complex
After locations in Berlin and Munich, the fifth comedy club in Germany is now being built in Mannheim, initiated by the well-known comedian Dennis Boyette. The location chosen is a 350 sqm exhibition hall in the Mannheim port area, which was planned 10 years ago by architect Peter Stasek.
Architecture firm
Peter Stasek Architects - Corporate Architecture
Location
Industriestr.7c, 68169 Mannheim, Germany
Tools used
ArchiCAD, Grasshopper, Rhinoceros 3D, Autodesk 3ds Max, Adobe Photoshop
Principal architect
Peter Stasek
Visualization
South Visuals
Status
Realized construction project
Typology
Cultural Architecture › Comedy Club
Urban Residences is our proposed entry for an international design competition for 4.2 hectares of dense mixed-use development, initiated in 2024 by a joint venture of private investors Agullimi A & Bel Group sh.p.k in Prizren, Kosovo. This proposal aimed to intertwine a sustainable urban solution, contemporary architecture.
Project name
Prizren Urban Residence
Principal architect
Adelina Tahiri Nela, Valdete Pacolli
Design team
Adelina Tahiri Nela, Valdete Pacolli
Client
SWISS CONSTRUCTION
Status
Design Competition: awarded - 2nd place
Typology
Commercial › Mixed-Use, Housing and Commercial

