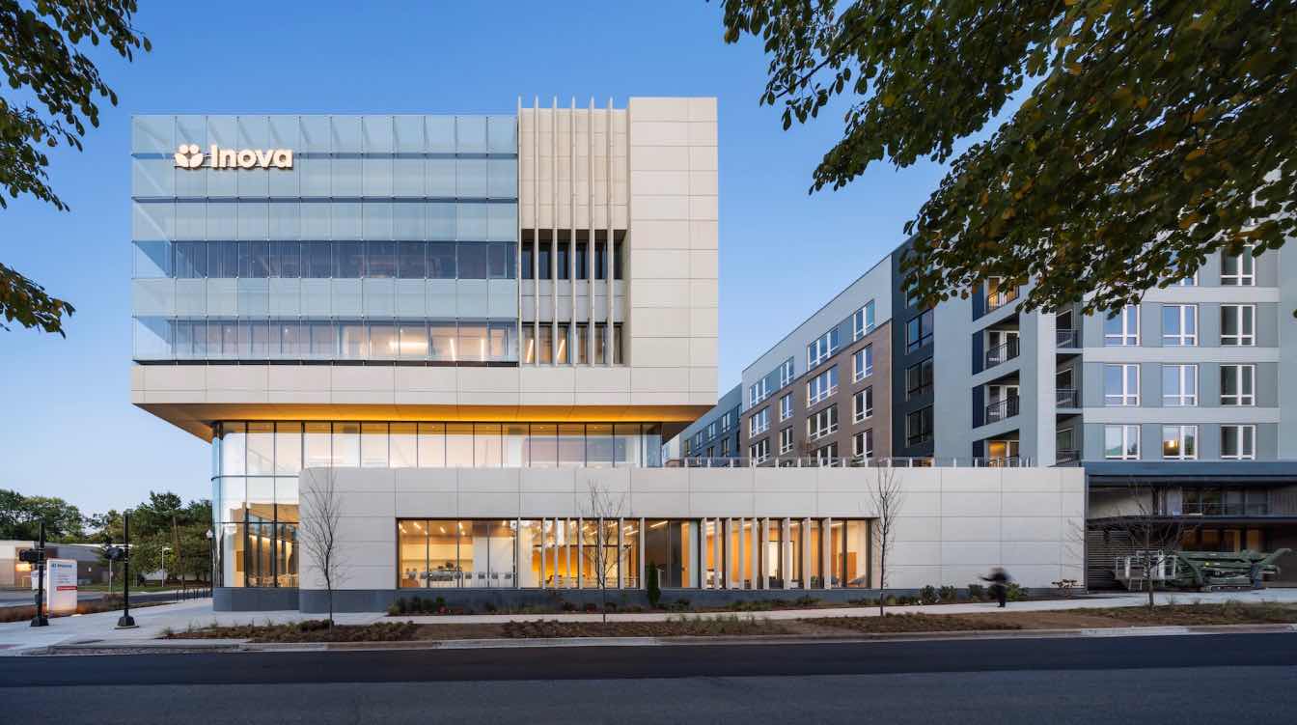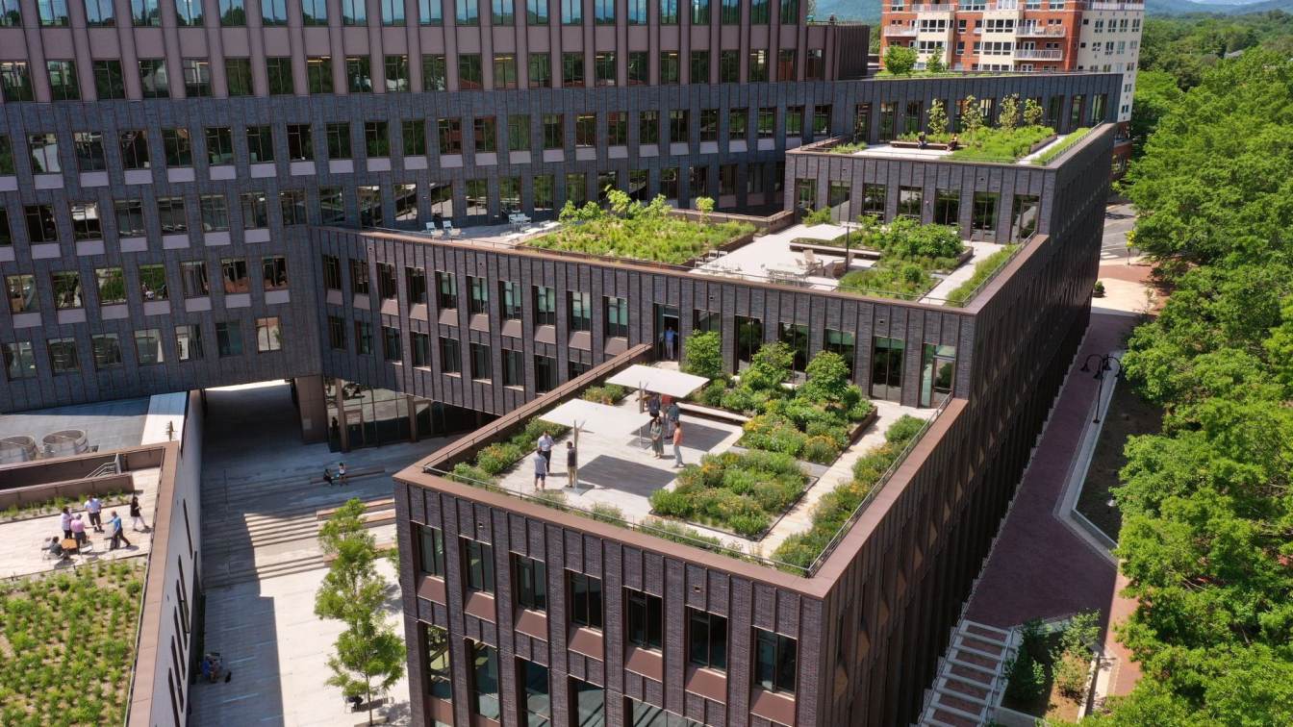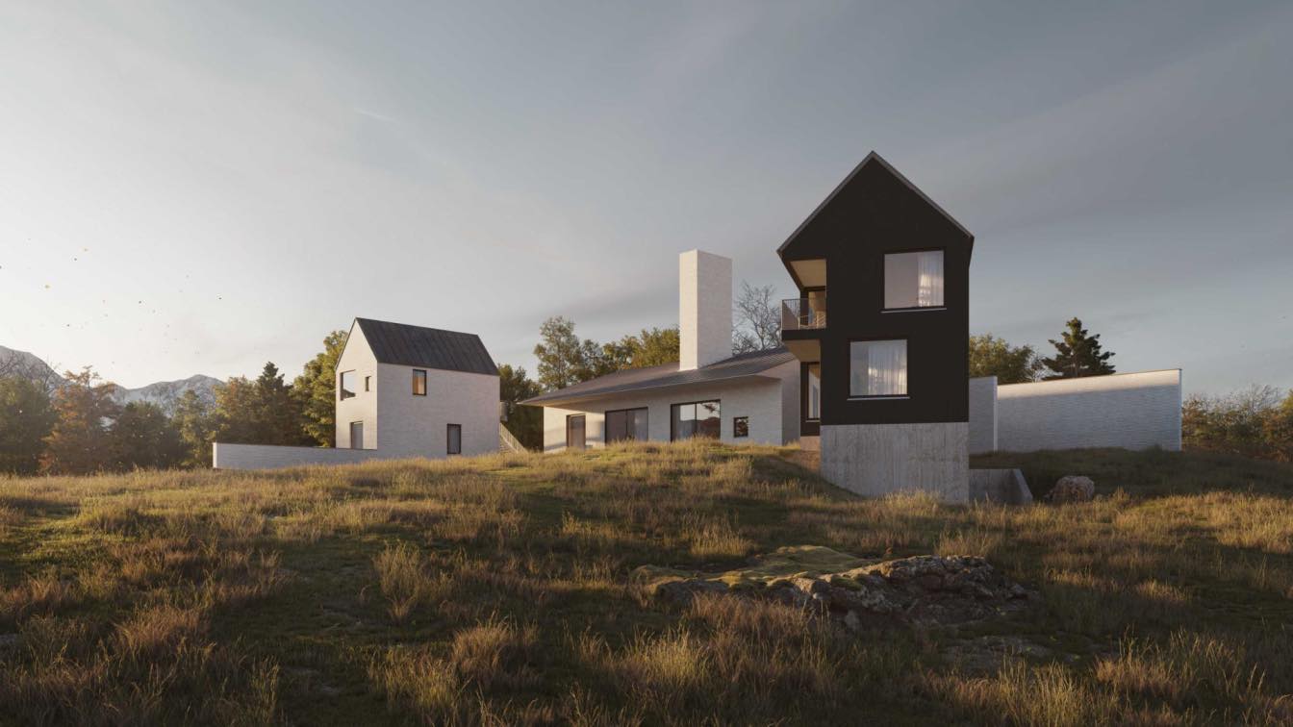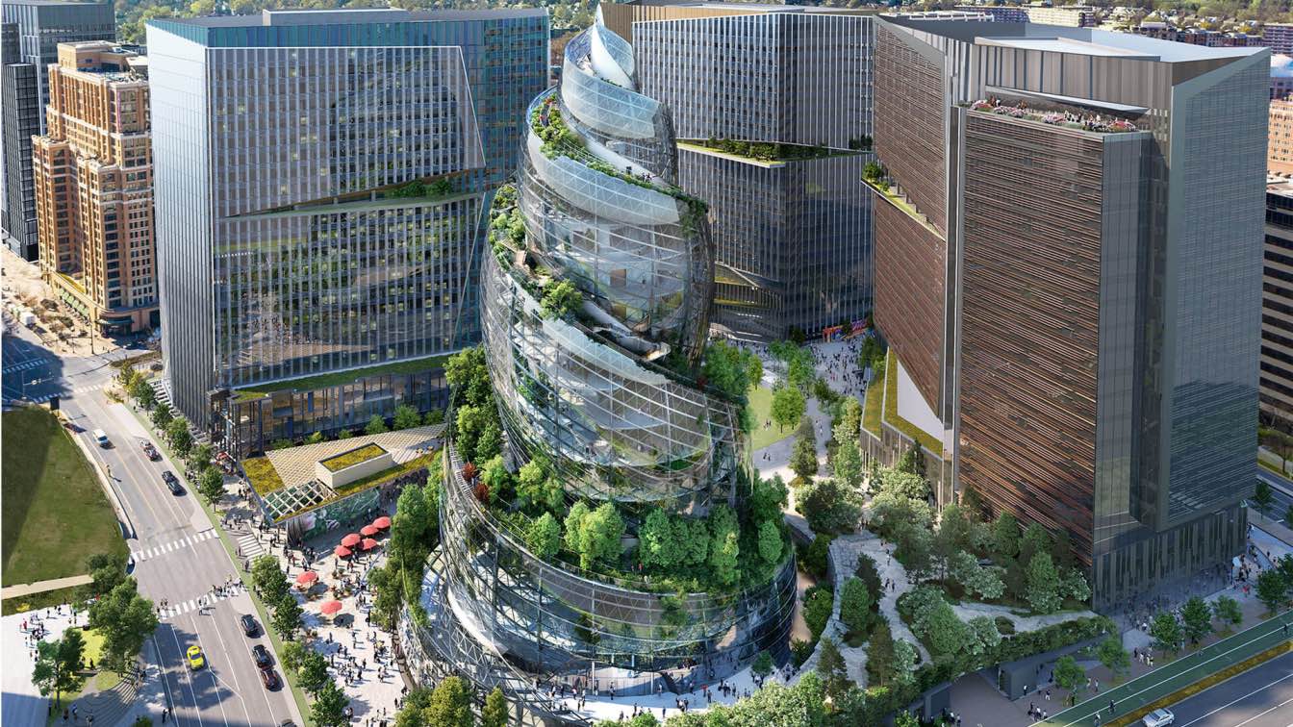Selling land in Virginia might seem like a daunting task, but with the right approach, it can be surprisingly straightforward. From preparing your property and pricing it right to marketing it effectively and handling the legal details, every step you take brings you closer to that “Sold” moment.
Photography
Amazing Architecture
Renowned design firms Ballinger and Ennead Architects celebrated the opening of Inova Health Center – Oakville in Alexandria, Virginia, today, supporting the redevelopment of Alexandria’s Oakville Triangle neighborhood and introducing a significant new healthcare resource to the community.
Photography
Albert Vecerka/Esto
Incorporating Virginia home warranties into architectural designs offers architects a range of advantages. So, architects, embrace the power of home warranties and enhance your designs with the assurance of protection. Take the next step and explore the options available, ensuring your architectural creations stand firm and withstand the test of ti...
Written by
Andrew Simmons
The Center of Developing Entrepreneurs (CODE) is a new sustainable, mixed-use project in downtown Charlottesville, comprised of a new public plaza and 215,000 square feet of multi-use space, including a strategic combination of co-working, office space, shared amenities, and retail.
Project name
Center for Developing Entrepreneurs
Architecture firm
EskewDumezRipple, WOLF ACKERMAN
Location
Charlottesville, Virginia, USA
Photography
Alan Karchmer
Design team
EskewDumezRipple — José Alvarez, Noah Marble, Steve Dumez, Z Smith, Tyler Guidroz, Jill Traylor, Max Katz, Shannon Griffin, Tom Gibbons, Alex Swiggum, Kelsey Wotila, project team. WOLF ACKERMAN — Fred Wolf, Dave Ackerman, Mark Merolla, Joey Laughlin, project team
Collaborators
WOLF ACKERMAN (architect of record). STRUCTR Advisors (sustainability). Thorton Tomasetti (energy modeling). MSTB (commissioning)
Interior design
EskewDumezRipple
Landscape
Gregg Bleam Landscape Architect
Civil engineer
Timmons Group
Structural engineer
Fox & Associates
Typology
Office - Building
Inspired by historic and modern precedents, and recalling the work of Hugh Newell Jacobsen, the aptly named Three Chimney House strives for "timeless yet contemporary voice for Southern architecture in America."
Project name
Three Chimney House, 2020
Architecture firm
TW Ryan Architecture
Location
Charlottesville, Virginia, USA
Principal architect
Thomas Ryan
Design team
Mitchell Price
Collaborators
Masonry (Brick): Old Texas Brick
Visualization
Wonder Render
Client
Cassie and Carrington Guy
Typology
Residential › House
Amazon unveils a proposed design for the second phase of its Arlington, Virginia headquarters, designed by NBBJ. It seems to be inspired by Samarra Malwiya tower in Iraq or the Tower of Babel.
Location
Arlington, Virginia, United States
Built area
2.8 million ft²
Typology
Commercial › Office







