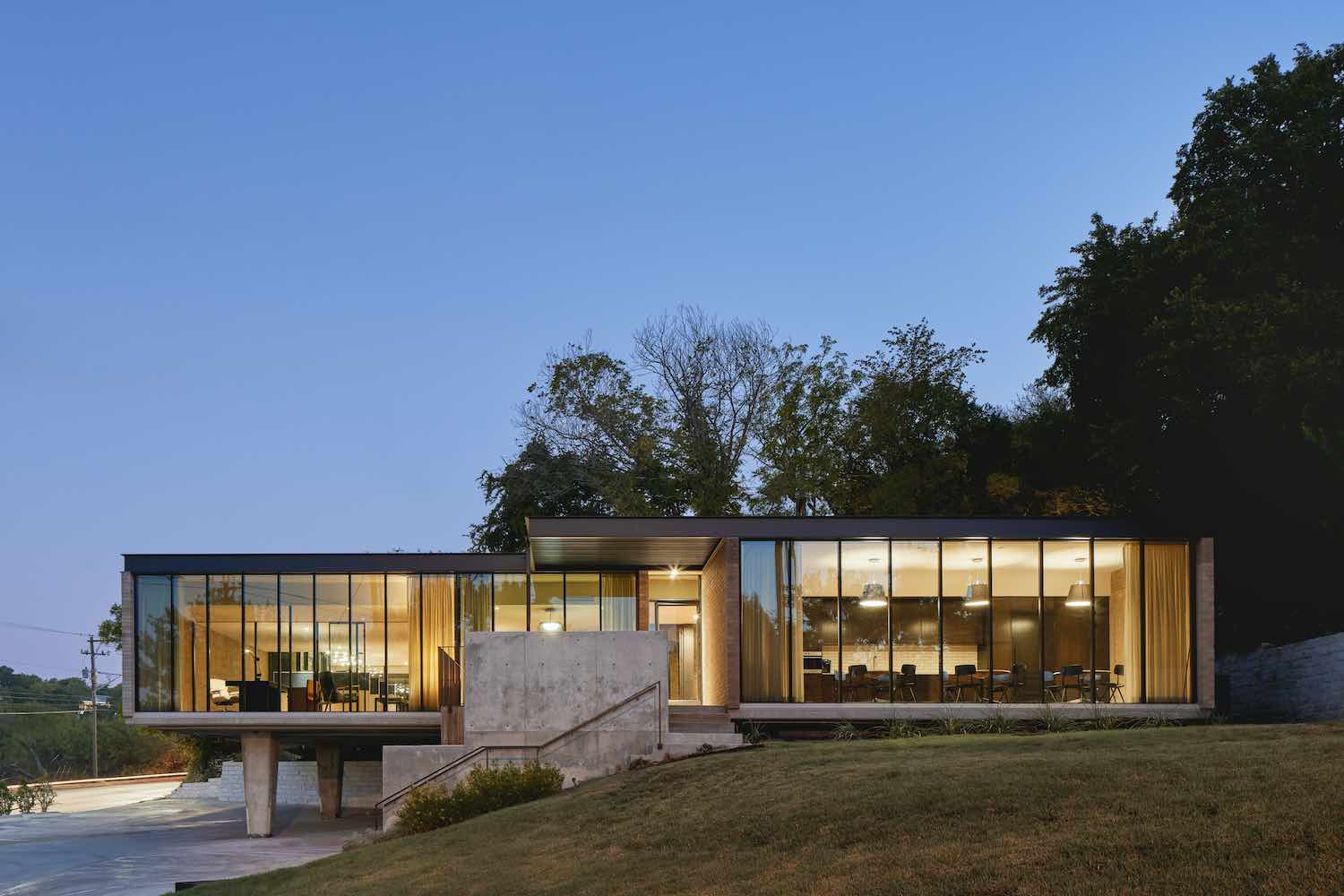An Iconic Austin Mid-Century Building Returned to its Original Modernist Swag. Complete renovation by local architecture firm, Mark Odom Studio
Project name
BKCW’s Mid-Mod Office
Architecture firm
Mark Odom Studio
Location
Austin, Texas, USA
Photography
Leonid Furmansky
Principal architect
Mark Odom
Design team
Mark Odom Studio, The Renner Project
Collaborators
The Renner Project, Kimberly Renner
Interior design
The Renner Project and Mark Odom Studio
Landscape
Linda Balagia Landscape Designs
Structural engineer
Leap!, leapstructures.com
Environmental & MEP
AYS Engineering
Construction
Franklin Alan LLC
Supervision
John Atwater, Ken Dineen, Carlos Munez, Franklin Alan LLC
Visualization
Mark Odom Studio
Tools used
ArchiCAD, Artlantis, Adobe Photoshop
Material
Energy-efficient Glazing: SunGuard SNX 51/23 from Guardian Glass. Ipe Wood Exterior Deck: Artisan Hardwood. Cork Floors: World Floors Direct. Cabinetry and Wall Paneling: Sawdust Studio. Glass Partitions: Knoll, and Ramirez Welding. Acoustic Workstations: Herman Miller. HVAC: Carrier.
Client
BKCW Insurance Company, Owners Meredith and Tyler Spears


