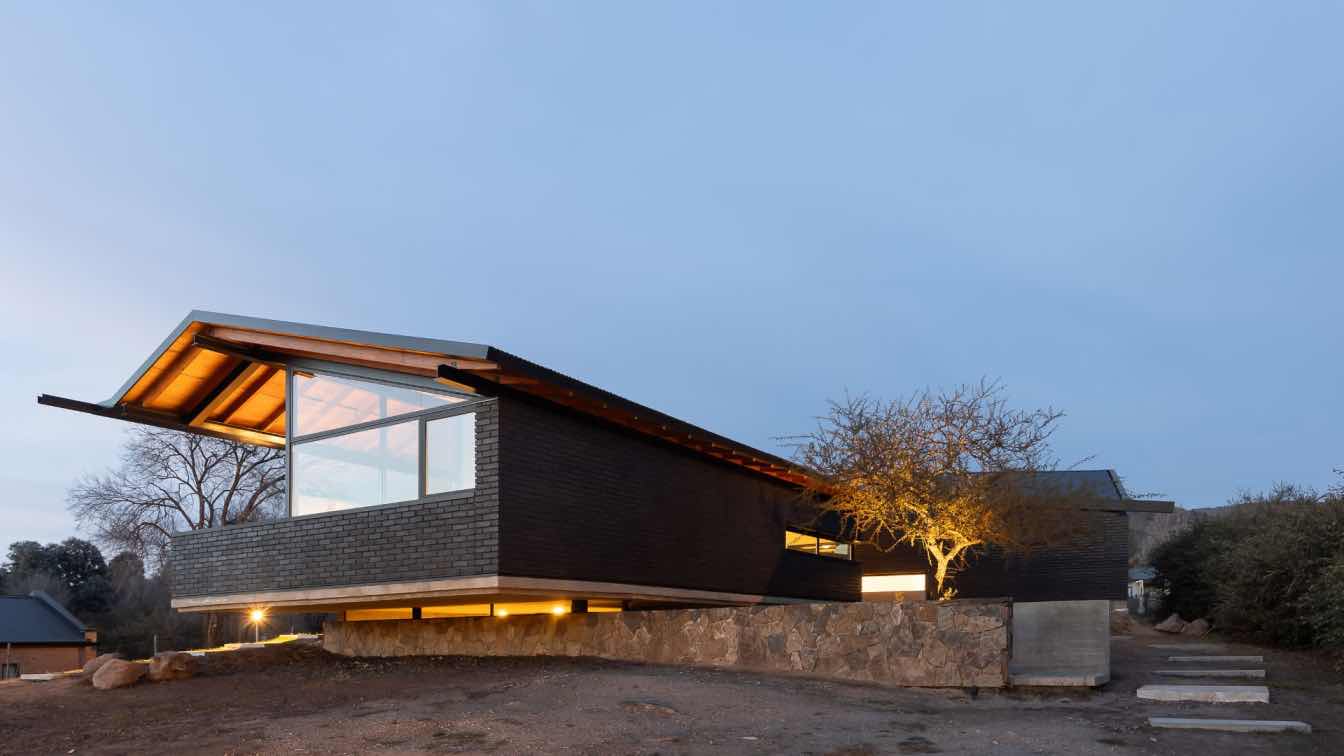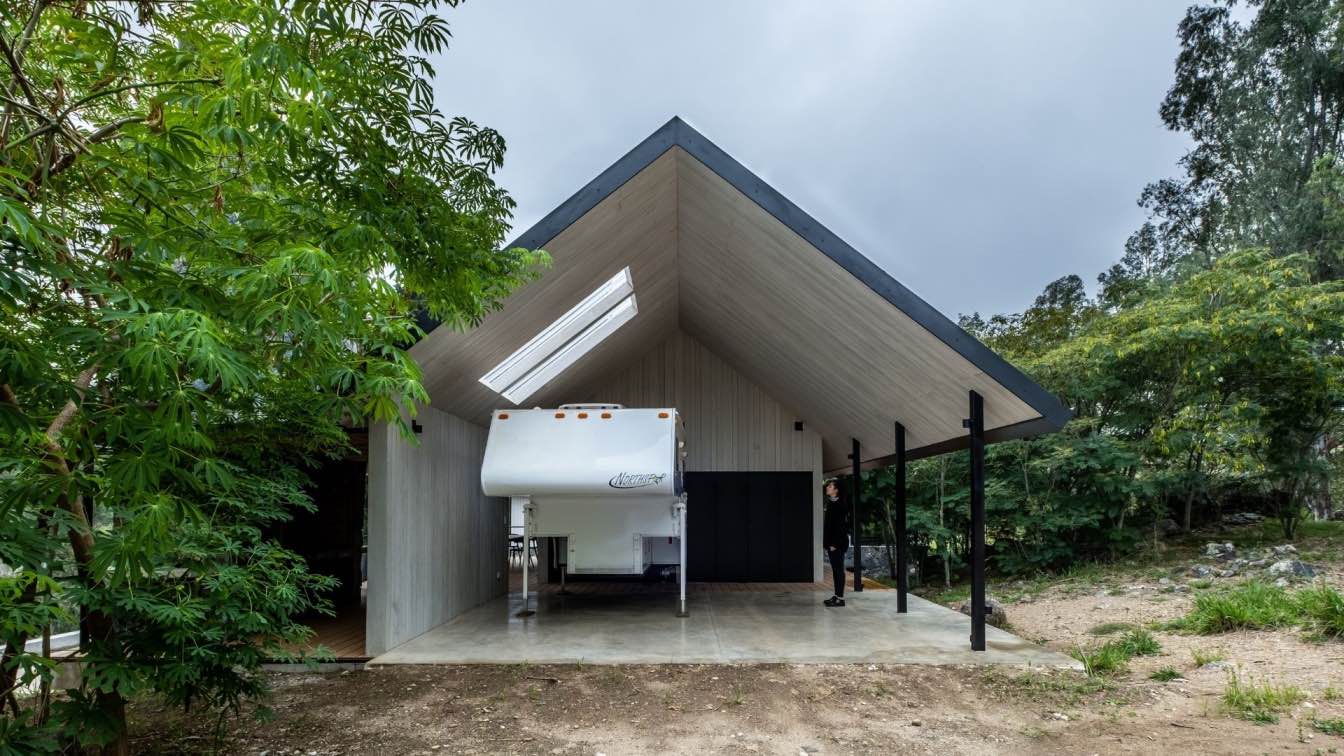This project is marked by the challenge of pushing the limits of the local regulations, without the need to cross them, that aim to maintain the image and landscape of a Central European village in the mountains of Córdoba, Argentina.
Project name
Casa Los Molles
Architecture firm
JARQ Studio
Location
Villa General Belgrano, Córdoba, Argentina
Photography
Shirley Ferrero, Ana Luz Tavella, Ramiro Sosa
Principal architect
Javier López Revol, Rocio Ibarra
Typology
Residential › House
The house is conceived as a juxtaposition of contrasts. Solid and differentiable volumes are moulded and carved by the river that curves and divides the public and private areas of the house. The river is a catalyst that splits the horizontal and vertical, the heavy of the stone and the lightness of the piles.
Architecture firm
Martin Sabbatini
Location
Villa General Belgrano, Córdoba, Argentina
Photography
Andres Dominguez
Principal architect
Martin Sabbatini
Design team
Agustina Calamari, Maria Clara Amoedo
Collaborators
Suppliers: Peña Aberturas, Grunhaut, Hanver, Goldman. Furniture: Casa Capital, Giunta, The Pink Chair
Interior design
Martin Sabbatini
Built area
Covered Area: 200 m². Semi-covered area: 120 m²
Construction
Choza, Espacio de Arquitectura
Material
Wood, Stone, Glass, Steel
Typology
Residential › House



