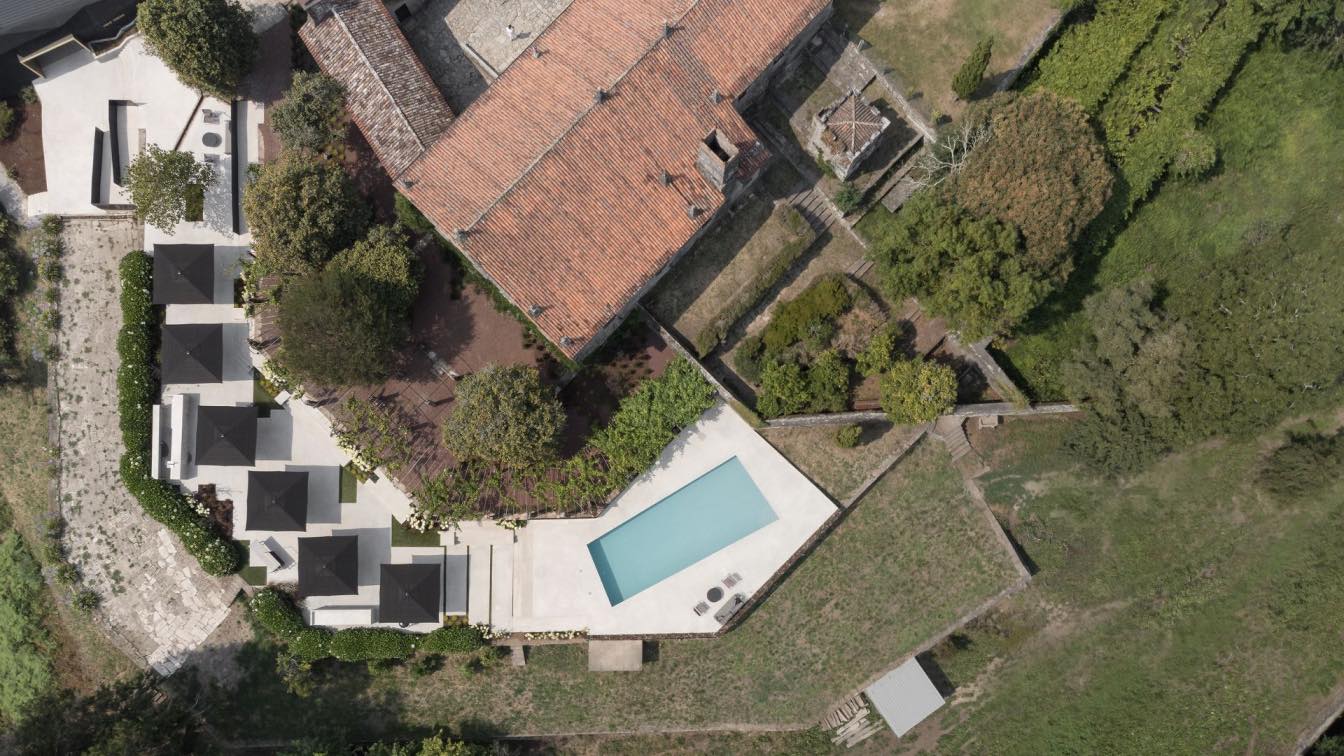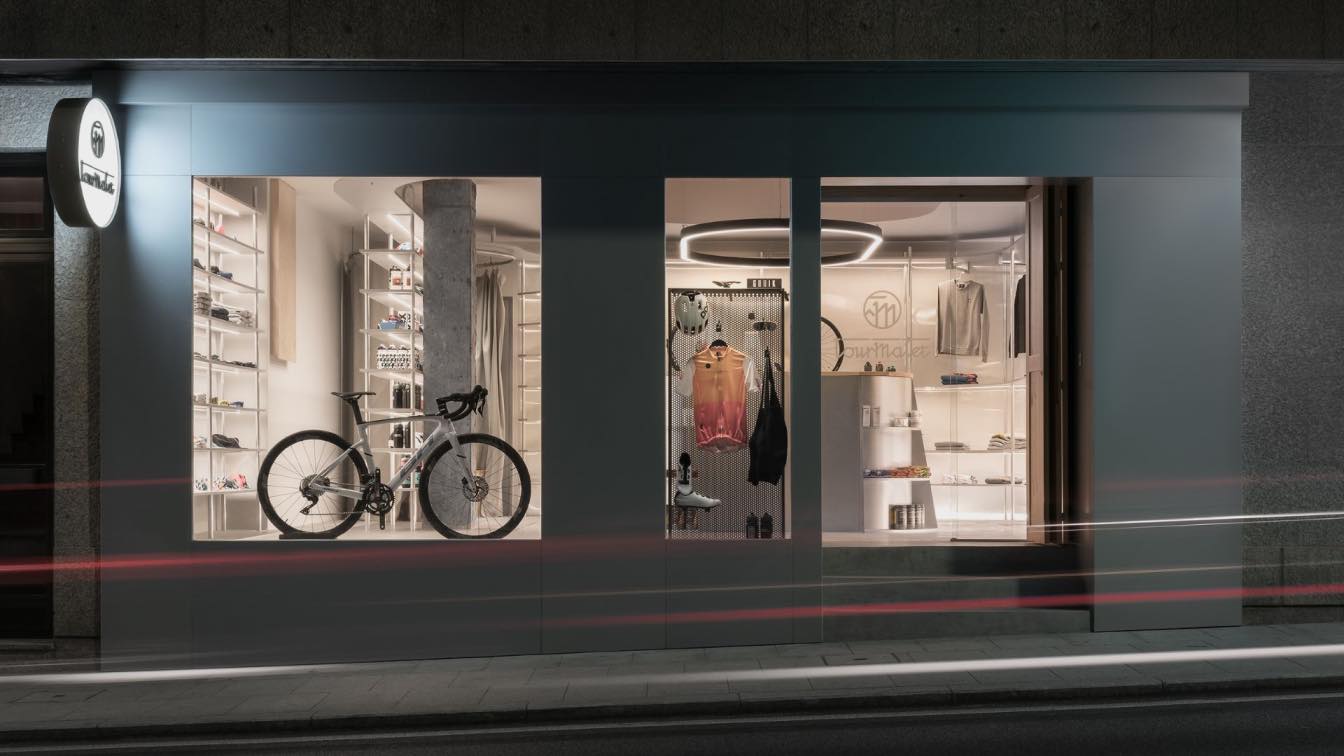Intervention project inside the Pazo da Buzaca. The intervention seeks maximum dialogue with the built element. The lighting is worked on in a very detailed way in order to create cozy and warm settings without the usual strident luminaires appearing in this type of space. Moreover, it is intended that the light source go completely unnoticed, for...
Project name
Hotel Pazo da Buzaca
Architecture firm
Nan Arquitectos
Location
Moraña, Pontevedra, Spain
Photography
Iván Casal Nieto
Principal architect
Alberto F. Reiriz Paz, Vicente Pillado
Design team
Alberto F. Reiriz Paz, Vicente Pillado, Sofía Agulló, Clara González
Interior design
Alberto F. Reiriz Paz, Vicente Pillado, Sofía Agulló, Clara González
Supervision
Nan Arquitectos
Tools used
AutoCAD, Autodesk 3ds Max, Adobe Photoshop
Construction
Xemacon, Montajes Fiver
Material
Brick, concrete, glass, wood, stone
Typology
Hospitality › Hotel
The purpose of the project is to create a space for the sale of bicycles and accessories. The main concept on which we base ourselves for the creation of the space is that of a velodrome that helps to mark the circulations, supports all the functions of the store and distributes the material to be exhibited.
Project name
Tourmalet Culture Cycliste
Architecture firm
Nan Arquitectos
Location
Rúa progreso, Sanxenxo (Pontevedra) (Spain)
Photography
Iván Casal Nieto
Principal architect
Alberto F. Reiriz, Vicente Pillado, Sofía Agulló, Clara Gonzalez
Design team
Alberto F. Reiriz, Vicente Pillado, Sofía Agulló, Clara Gonzalez
Interior design
Alberto F. Reiriz, Vicente Pillado, Sofía Agulló, Clara Gonzalez
Lighting
Her lighting, Tecsoled
Tools used
AutoCAD, Autodesk 3ds Max, Adobe Photoshop
Construction
Nan Arquitectos
Material
Floor: Self Leveling Mapei. Wall: Polycarbonate. Roof: Pladur. Counter: Aluminium
Typology
Commercial › Retail, Store



