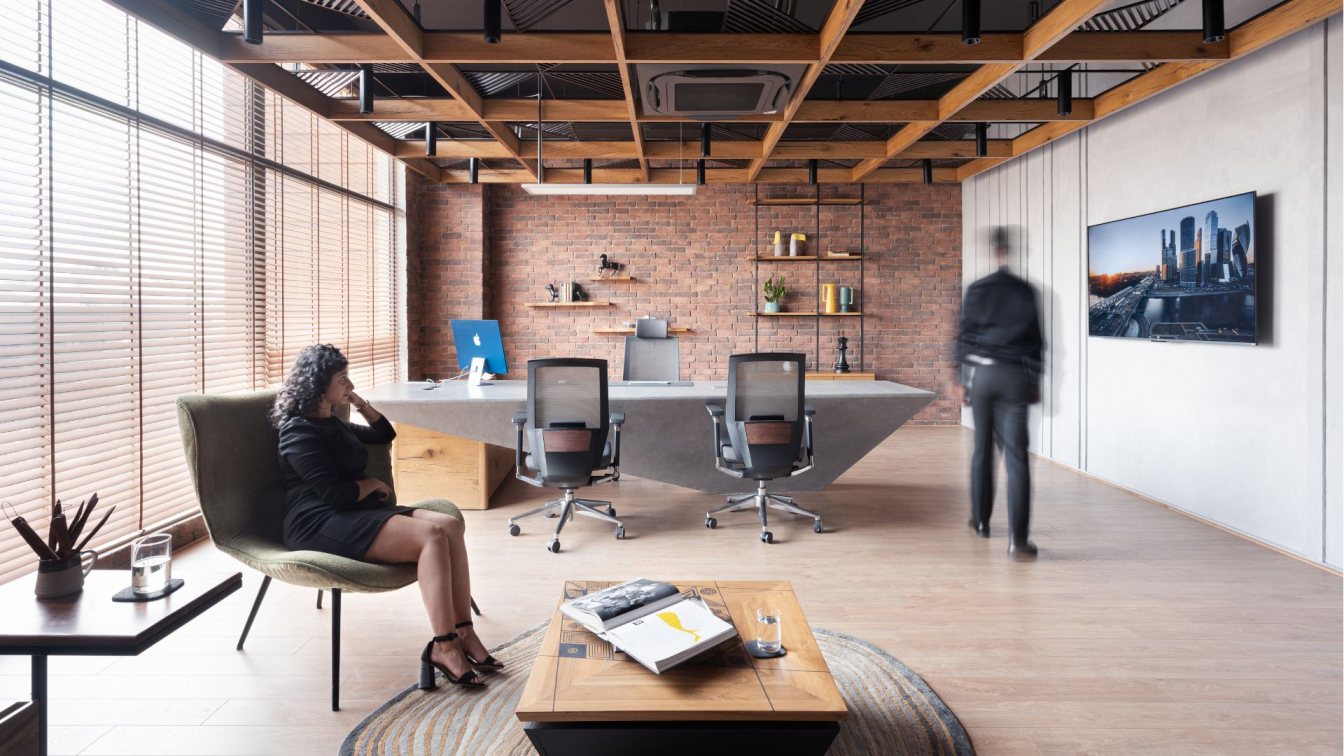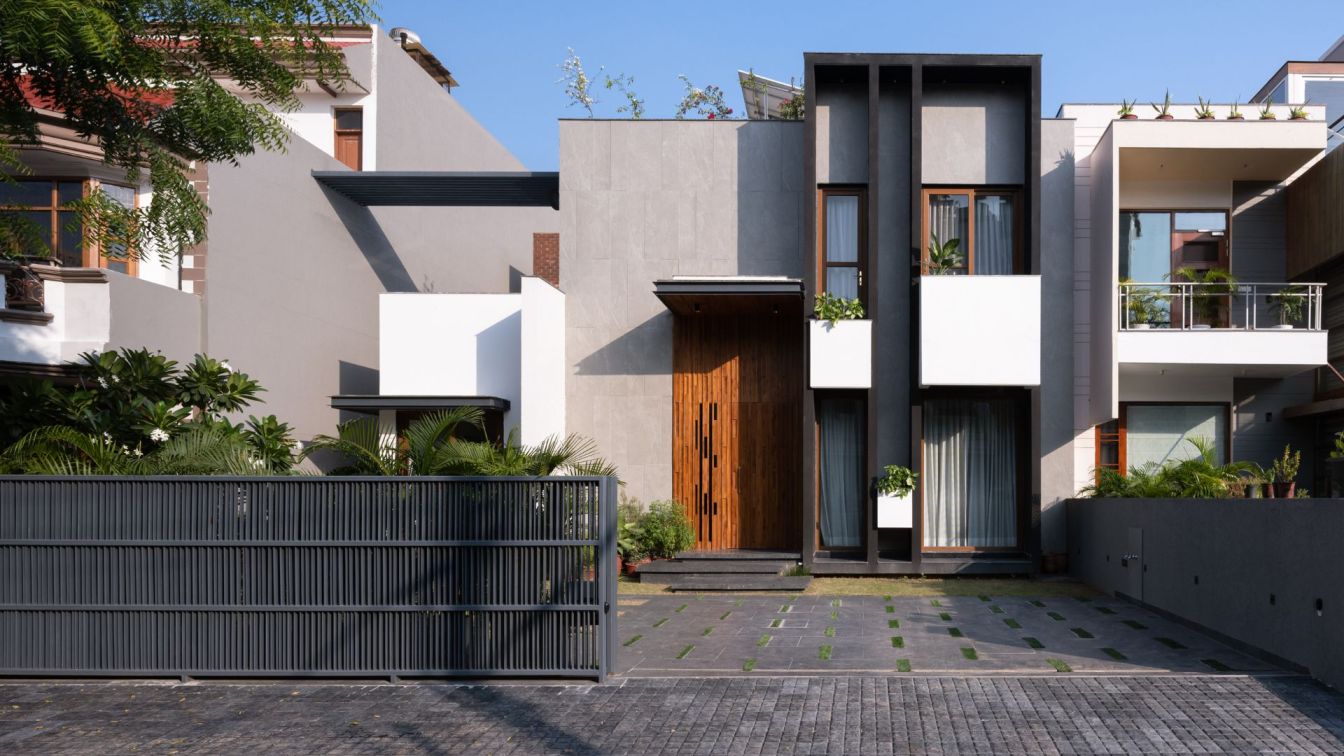Located in a rapidly developing area near Chandigarh, the office space for ACME commanded a modern, forward take on functionality and experience. The use of spatial elements, materials and finishes played a vital role in bringing the entire workspace together. Creating an illusion of volumetric expanse in a decently palatial datum means so much mor...
Architecture firm
Studio Vasaka
Location
JLPL, Sec 82, Mohali, Punjab, India
Photography
Vaibhav Passi
Principal architect
Karan Arora and Varchasa
Design team
Karan Arora, Varchasa, Ananya Talwar, Nalin Kumar
Interior design
Studio Vasaka
Construction
Unison Furniture Palace
Visualization
Studio Vasaka
Material
Brick, concrete, glass, wood, stone
Typology
Commercial › Office Building
House One891, designed by Studio Vasaka, showcases a seamless integration of sleek, modernist aesthetic with organic elements. Its rectilinear form, distinguished by clean lines and minimalist detailing, establishes a serene dialogue with the verdant landscape that envelops the site. The house is located in the southern residential neighborhood of...
Project name
House One891
Architecture firm
Studio Vasaka
Location
Panchkula, Haryana, India
Photography
Vaibhav Passi
Principal architect
Karan Arora, Varchasa
Design team
Karan Arora, Varchasa, Nalin Kumar
Collaborators
Ananya Talwar, Rashmee
Interior design
Studio Vasaka
Civil engineer
Arun Kumar Verma
Structural engineer
Arun Kumar Verma
Environmental & MEP
Daikin, Hvac Engineering, Chandigarh
Lighting
Qu-lite, Phillips
Supervision
Akhilesh Kumar
Material
Concrete, Brick, Wood, Glass, Steel
Typology
Residential › House



