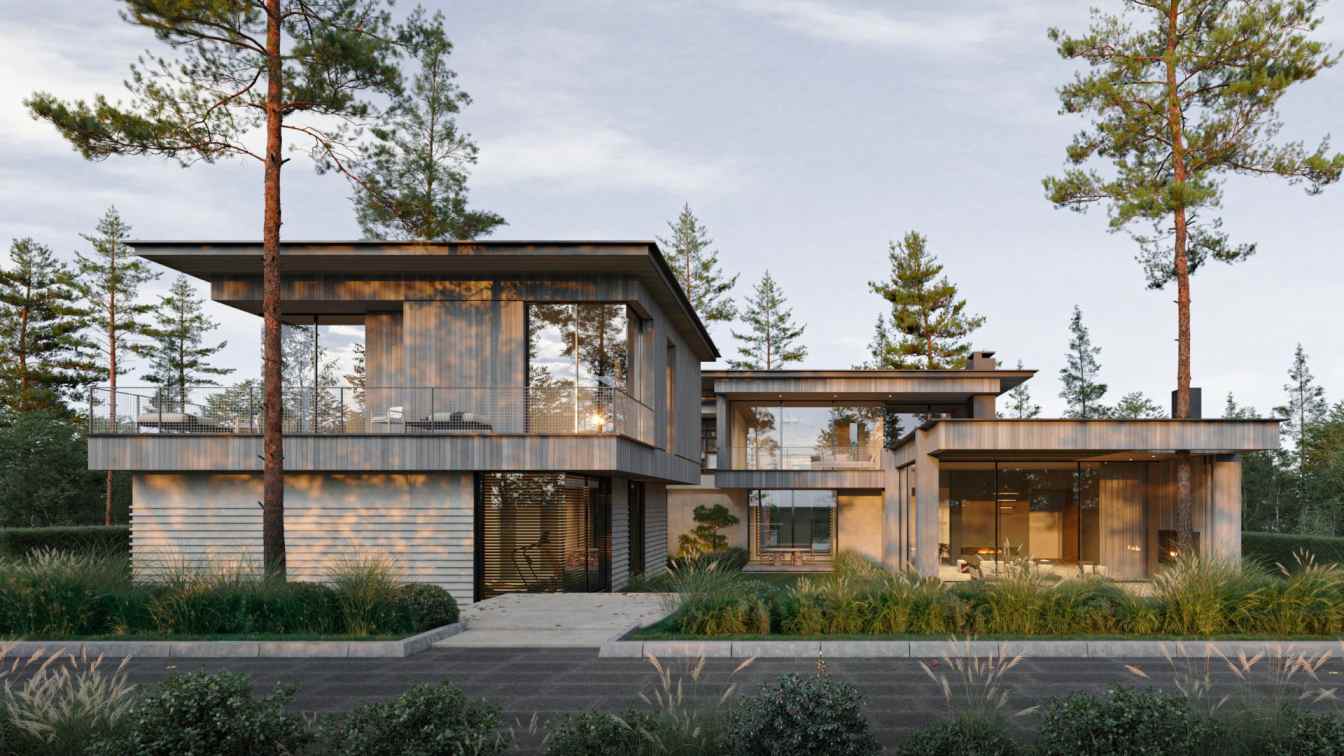The main entrance and garage are positioned at the lowest point of the site. The house is oriented according to maximum insolation and viewpoints: a beautiful landscape with pine and birch trees opens from the windows, and enough natural light enters the premises. This solution allowed distancing the house from dense development and concentrating i...
Project name
Uspenskoe
Architecture firm
Kerimov Architects
Location
Moscow, Russia
Tools used
Autodesk 3ds Max, Corona Renderer


